1105 Charlton Way, Leland, NC 28451
Local realty services provided by:Better Homes and Gardens Real Estate Lifestyle Property Partners
1105 Charlton Way,Leland, NC 28451
$599,900
- 3 Beds
- 3 Baths
- 2,916 sq. ft.
- Single family
- Active
Listed by: susan ayers
Office: homezu
MLS#:100534224
Source:NC_CCAR
Price summary
- Price:$599,900
- Price per sq. ft.:$205.73
About this home
Enjoy serene pond views with this stunning brick home located in the Jefferson Landing neighborhood of Brunswick Forest. A well-maintained Dover II model, built by Premier Homes, offering 3 bedrooms, 2.5 bathrooms, formal dining room, and bonus room that could also be used as a 4th bedroom. Entertaining is a breeze with the open floor plan, as well as a breakfast area and den combo. Highlights of the home include a side-entry 2-car garage, hardwood floors, granite counters, tiled bathrooms, planation shutters, vaulted & trey ceilings, wired surround sound, central vacuum system, skylights with shades (2023), solar tube lighting, and much more!! All appliances - including refrigerator, washer & dryer, convey. A vaulted ceiling, large walk-in closet, and tiled walk-in shower are found in the impressive primary suite. Enjoy views of mature landscaping and a tranquil back pond while spending time in the glassed-in sunroom - heated & cooled with a mini-split (2023). The crawl space has a dehumidifier, and the termite bond is with Pescto. Additional updates included a fortified roof (2023), HVAC system (2022), bathrooms freshly painted, and more! The HOA fees include landscape maintenance and community amenities. Features of Brunswick Forest include: three outdoor pools, one indoor pool, Fitness & Wellness Center, two cardio/weight rooms, tennis courts, basketball court, pickleball courts, Hammock Lake, miles of walking trails, parks, playground, dog parks, and meeting rooms. Cape Fear National Golf Course is located on site. The Villages of Brunswick Forest is a commercial area with restaurants, shopping, and medical facilities. Only a short ride to Historic Downtown Wilmington, Brunswick County and New Hanover County Beaches. Easy access to I-140 & I40.
Contact an agent
Home facts
- Year built:2006
- Listing ID #:100534224
- Added:183 day(s) ago
- Updated:January 23, 2026 at 11:17 AM
Rooms and interior
- Bedrooms:3
- Total bathrooms:3
- Full bathrooms:2
- Half bathrooms:1
- Living area:2,916 sq. ft.
Heating and cooling
- Cooling:Central Air, Heat Pump, Zoned
- Heating:Electric, Heat Pump, Heating
Structure and exterior
- Roof:Architectural Shingle
- Year built:2006
- Building area:2,916 sq. ft.
- Lot area:0.25 Acres
Schools
- High school:North Brunswick
- Middle school:Town Creek
- Elementary school:Town Creek
Finances and disclosures
- Price:$599,900
- Price per sq. ft.:$205.73
New listings near 1105 Charlton Way
- New
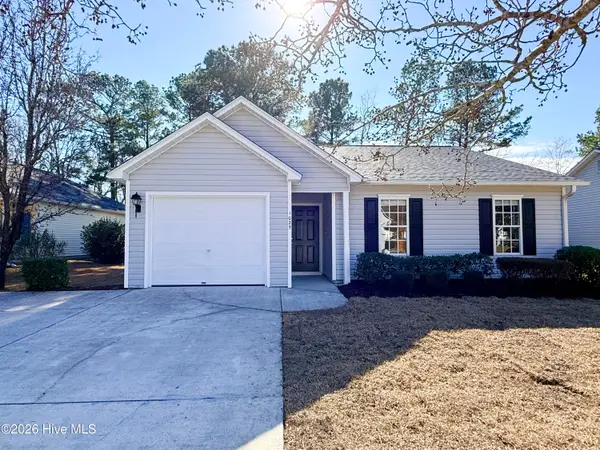 $295,000Active3 beds 2 baths1,206 sq. ft.
$295,000Active3 beds 2 baths1,206 sq. ft.1025 Winterberry Circle, Leland, NC 28451
MLS# 100550775Listed by: REGINA DRURY REAL ESTATE GROUP LLC - New
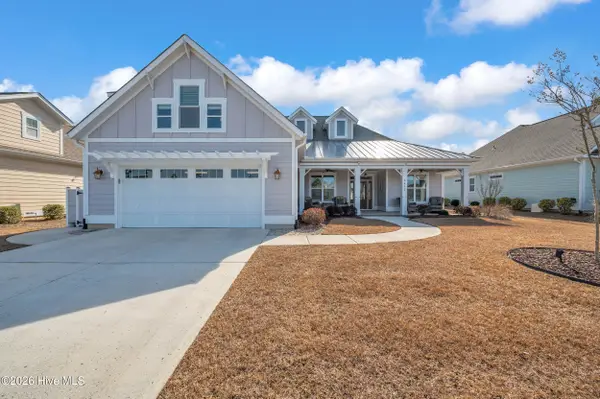 $630,000Active3 beds 3 baths2,424 sq. ft.
$630,000Active3 beds 3 baths2,424 sq. ft.6450 Delvin Circle, Leland, NC 28451
MLS# 100550719Listed by: KELLER WILLIAMS INNOVATE-WILMINGTON - New
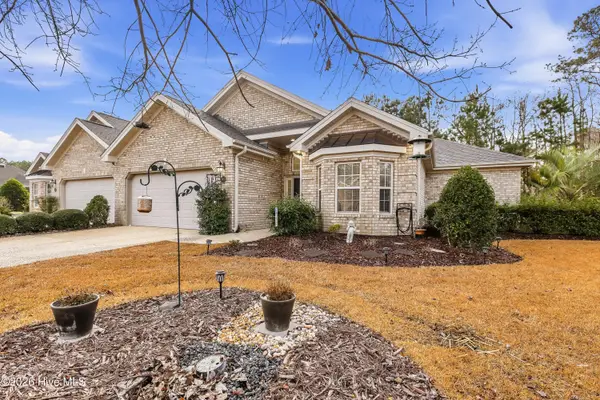 $405,000Active3 beds 2 baths2,011 sq. ft.
$405,000Active3 beds 2 baths2,011 sq. ft.1107 Cresthill Court, Leland, NC 28451
MLS# 100550739Listed by: REAL BROKER LLC - New
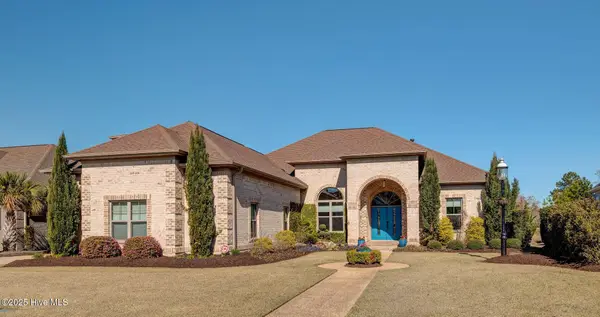 $1,199,000Active3 beds 4 baths3,475 sq. ft.
$1,199,000Active3 beds 4 baths3,475 sq. ft.8800 Maple Ash Trail Ne, Leland, NC 28451
MLS# 100550746Listed by: COMPASS POINTE REALTY, LLC 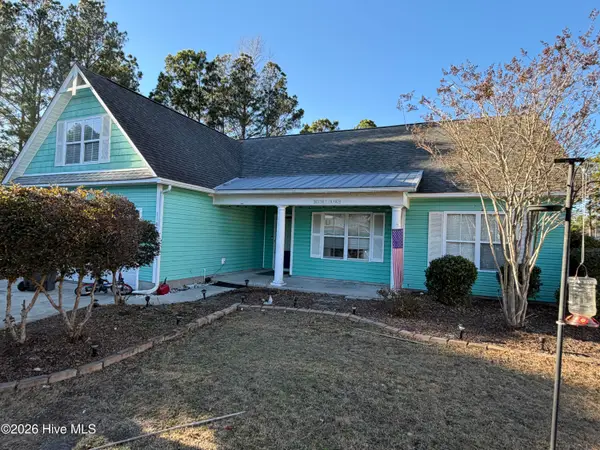 $250,000Pending4 beds 2 baths1,755 sq. ft.
$250,000Pending4 beds 2 baths1,755 sq. ft.110 Cayman Court, Winnabow, NC 28479
MLS# 100550753Listed by: REAL BROKER LLC- New
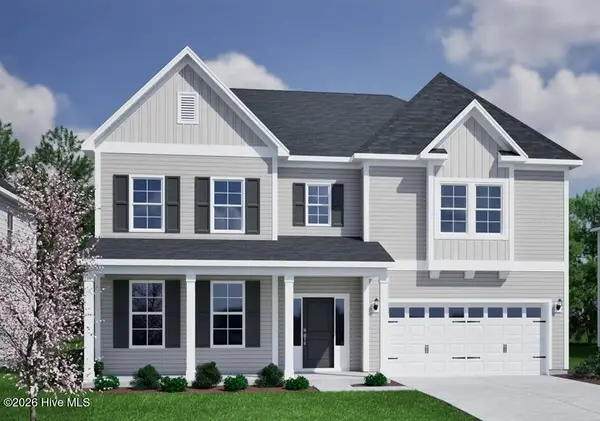 $649,165Active5 beds 5 baths4,297 sq. ft.
$649,165Active5 beds 5 baths4,297 sq. ft.9819 Enchanted Way, Leland, NC 28451
MLS# 100550675Listed by: MUNGO HOMES - New
 $1,099,999Active5 beds 3 baths3,560 sq. ft.
$1,099,999Active5 beds 3 baths3,560 sq. ft.4224 Cobleskill Drive, Leland, NC 28451
MLS# 100550581Listed by: KELLER WILLIAMS INNOVATE-WILMINGTON - Open Fri, 3 to 6pmNew
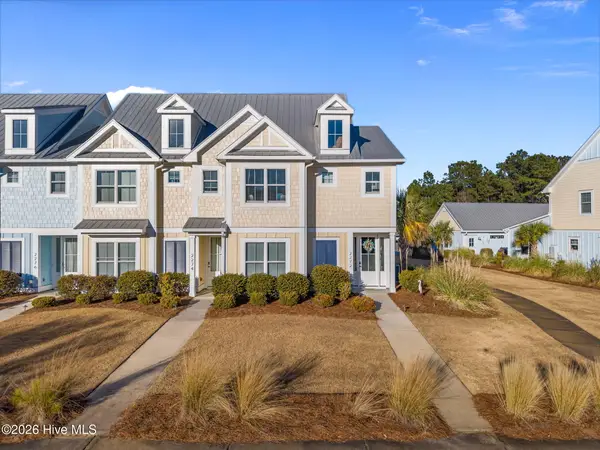 $435,000Active4 beds 4 baths2,158 sq. ft.
$435,000Active4 beds 4 baths2,158 sq. ft.2272 Low Country Boulevard, Leland, NC 28451
MLS# 100547580Listed by: KELLER WILLIAMS INNOVATE-WILMINGTON - New
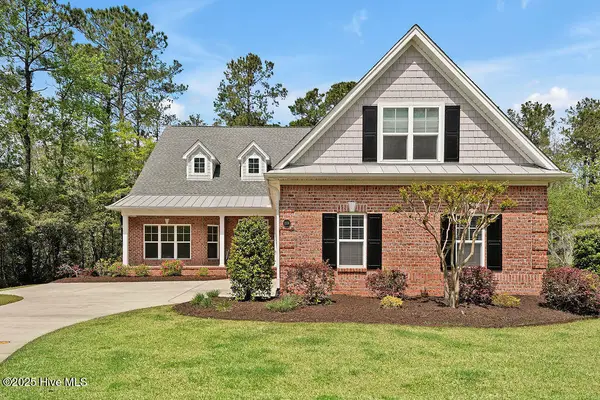 $735,000Active3 beds 3 baths3,021 sq. ft.
$735,000Active3 beds 3 baths3,021 sq. ft.1336 Cape Fear National Drive, Leland, NC 28451
MLS# 100550023Listed by: COLDWELL BANKER SEA COAST ADVANTAGE-LELAND - New
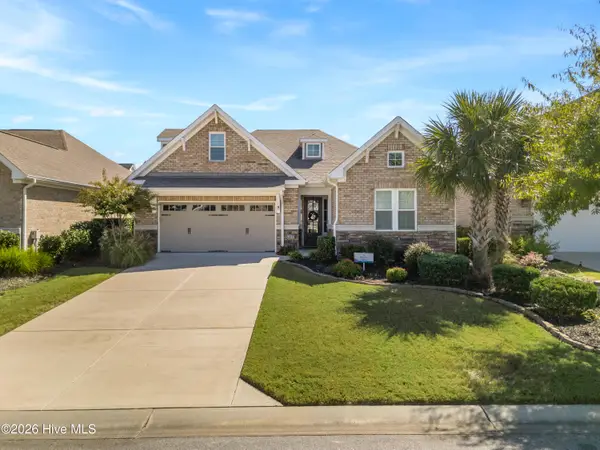 $550,000Active4 beds 4 baths2,263 sq. ft.
$550,000Active4 beds 4 baths2,263 sq. ft.9026 Mango Bay Court Ne, Leland, NC 28451
MLS# 100550520Listed by: COLDWELL BANKER SEA COAST ADVANTAGE-CB
