1125 Evangeline Drive, Leland, NC 28451
Local realty services provided by:Better Homes and Gardens Real Estate Lifestyle Property Partners

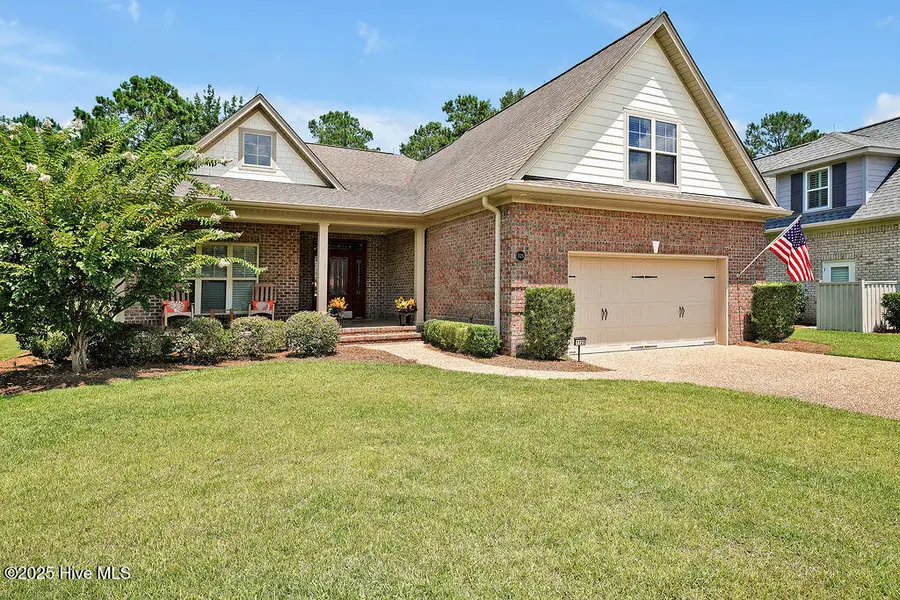
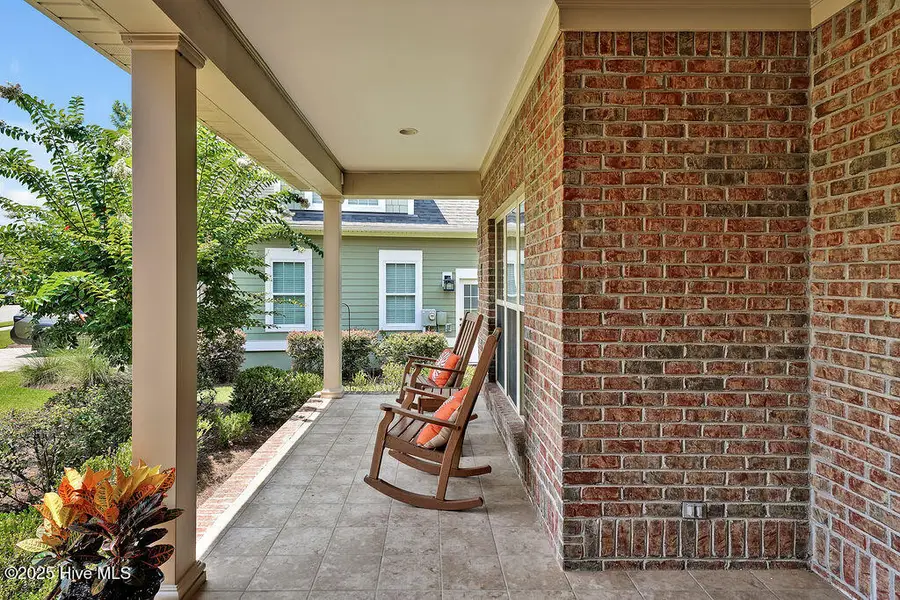
1125 Evangeline Drive,Leland, NC 28451
$619,500
- 3 Beds
- 3 Baths
- 2,643 sq. ft.
- Single family
- Pending
Listed by:james m diaz
Office:coldwell banker sea coast advantage-leland
MLS#:100520583
Source:NC_CCAR
Price summary
- Price:$619,500
- Price per sq. ft.:$234.39
About this home
Located in amenity-rich Brunswick Forest, this well-maintained home was built by Trusst Builder Group. The home's free-flowing open layout has 3 bedrooms, 3 bathrooms, and a dedicated office with French door entry. A natural gas fireplace with built-ins is the focal point of the large living room. The kitchen features stainless-steel appliances, tiled backsplash, granite countertops, two pantry cabinets, and an island. The dining area is open to the kitchen, making entertaining a breeze. Escape to the privacy of your primary suite with its walk-in & double-door closets, separate vanities with granite counters, walk-in tiled shower, private water closet, and linen closet. The impressive sunroom (heated/cooled) can be accessed from the primary bedroom, living room, and dining room, providing you and your guests the perfect place to enjoy the serene setting. A guest bedroom and bathroom, as well as a laundry room with wall cabinets & washer/dryer conveying, are also found on the main floor. The upstairs level provides a third bedroom, walk-in closet, and a full ensuite bath. Additional highlights include arched entryways, hardwood floors throughout the main floor, illuminated trey ceilings, coffered ceilings, wood shelving, decorative lighting, and back patio. You'll love the freshly painted 2-car attached garage complete with epoxy painted floor (2025), storage room, utility sink, and side door. Home includes many updates including new natural gas water heater, new smoke detectors, HVAC on main floor, and more! Lawn care is included with HOA fees for this neighborhood. Features of Brunswick Forest include: three outdoor pools, one indoor pool, hot tub, Fitness & Wellness Center, two cardio/weight rooms, tennis courts, basketball & pickleball courts, Hammock Lake, walking trails, parks, playground, dog park, and meeting rooms. Only a short ride to historic downtown Wilmington or New Hanover County & Brunswick County beaches. Easy access to I-140 & I40.
Contact an agent
Home facts
- Year built:2014
- Listing Id #:100520583
- Added:21 day(s) ago
- Updated:July 30, 2025 at 07:40 AM
Rooms and interior
- Bedrooms:3
- Total bathrooms:3
- Full bathrooms:3
- Living area:2,643 sq. ft.
Heating and cooling
- Cooling:Central Air
- Heating:Electric, Forced Air, Heat Pump, Heating
Structure and exterior
- Roof:Shingle
- Year built:2014
- Building area:2,643 sq. ft.
- Lot area:0.32 Acres
Schools
- High school:North Brunswick
- Middle school:Town Creek
- Elementary school:Town Creek
Utilities
- Water:Municipal Water Available
Finances and disclosures
- Price:$619,500
- Price per sq. ft.:$234.39
- Tax amount:$4,251 (2024)
New listings near 1125 Evangeline Drive
- New
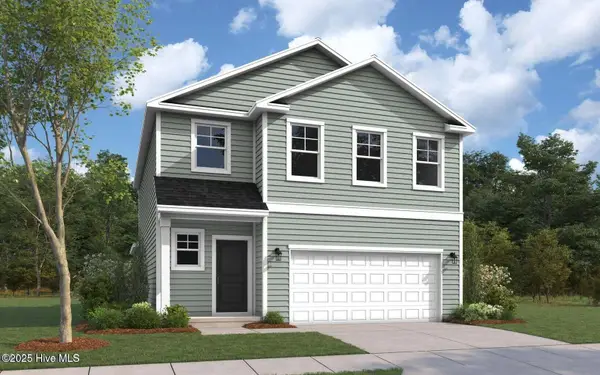 $369,185Active3 beds 4 baths2,516 sq. ft.
$369,185Active3 beds 4 baths2,516 sq. ft.1106 Hanson Drive, Leland, NC 28451
MLS# 100525072Listed by: DREAM FINDERS REALTY LLC - New
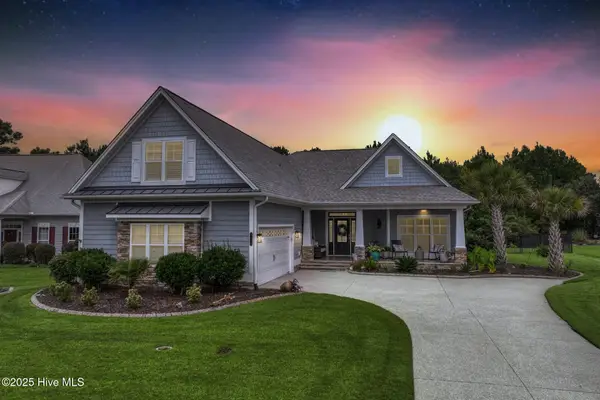 $799,000Active4 beds 4 baths3,137 sq. ft.
$799,000Active4 beds 4 baths3,137 sq. ft.8448 Forest Crest Court, Leland, NC 28451
MLS# 100525075Listed by: CHOSEN REALTY OF NC - New
 $650,000Active3 beds 2 baths2,743 sq. ft.
$650,000Active3 beds 2 baths2,743 sq. ft.1535 Royal Oak Road Ne, Leland, NC 28451
MLS# 100525057Listed by: COLDWELL BANKER SEA COAST ADVANTAGE-LELAND - New
 $368,825Active4 beds 4 baths2,516 sq. ft.
$368,825Active4 beds 4 baths2,516 sq. ft.1094 Hanson Drive, Leland, NC 28451
MLS# 100525025Listed by: DREAM FINDERS REALTY LLC - New
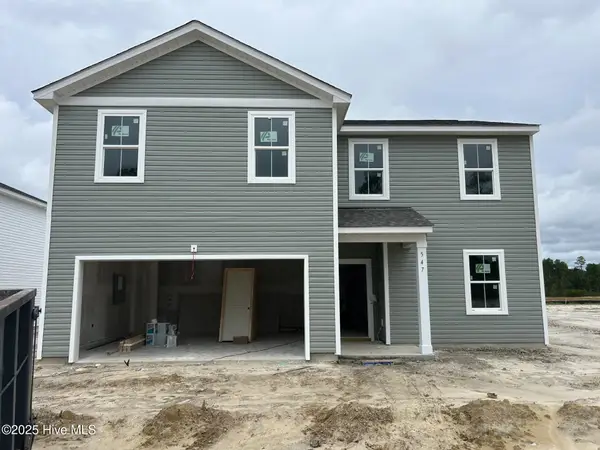 $399,050Active5 beds 3 baths2,518 sq. ft.
$399,050Active5 beds 3 baths2,518 sq. ft.547 Coronado Avenue #61, Leland, NC 28451
MLS# 100525039Listed by: NORTHROP REALTY - New
 $424,990Active4 beds 3 baths2,350 sq. ft.
$424,990Active4 beds 3 baths2,350 sq. ft.4351 Coralbead Lane #Lot 100, Leland, NC 28451
MLS# 100525011Listed by: D.R. HORTON, INC - New
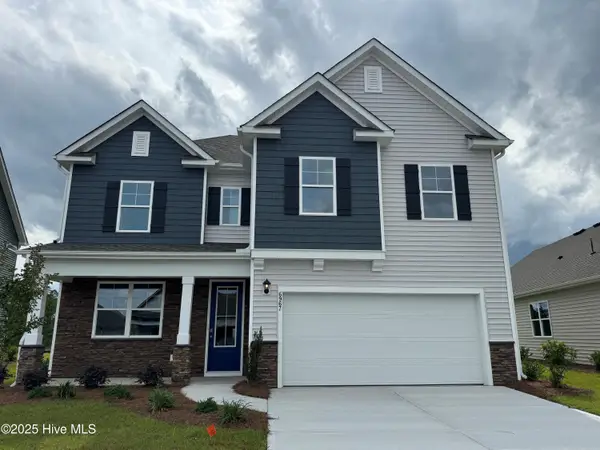 $423,790Active4 beds 3 baths2,350 sq. ft.
$423,790Active4 beds 3 baths2,350 sq. ft.5009 Roundhead Drive #Lot 71, Leland, NC 28451
MLS# 100525019Listed by: D.R. HORTON, INC 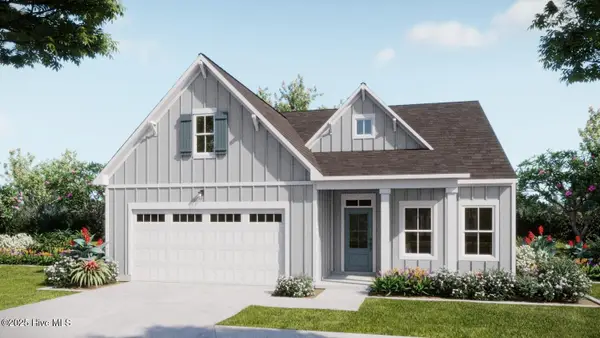 $545,925Pending5 beds 4 baths2,695 sq. ft.
$545,925Pending5 beds 4 baths2,695 sq. ft.2118 Sunset Sky Place #83, Leland, NC 28451
MLS# 100524980Listed by: COLDWELL BANKER SEA COAST ADVANTAGE- New
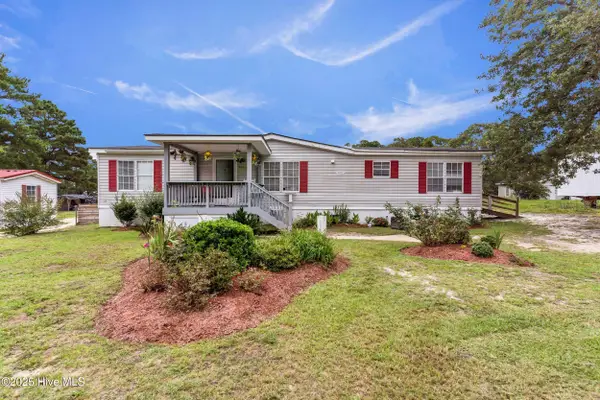 $216,000Active3 beds 2 baths1,512 sq. ft.
$216,000Active3 beds 2 baths1,512 sq. ft.860 Ricefield Branch Street Ne, Leland, NC 28451
MLS# 100524898Listed by: REAL BROKER LLC - New
 $335,000Active3 beds 2 baths1,576 sq. ft.
$335,000Active3 beds 2 baths1,576 sq. ft.257 Windchime Way, Leland, NC 28451
MLS# 100524904Listed by: COLDWELL BANKER SEA COAST ADVANTAGE
