1166 Lillibridge Drive, Leland, NC 28451
Local realty services provided by:Better Homes and Gardens Real Estate Lifestyle Property Partners
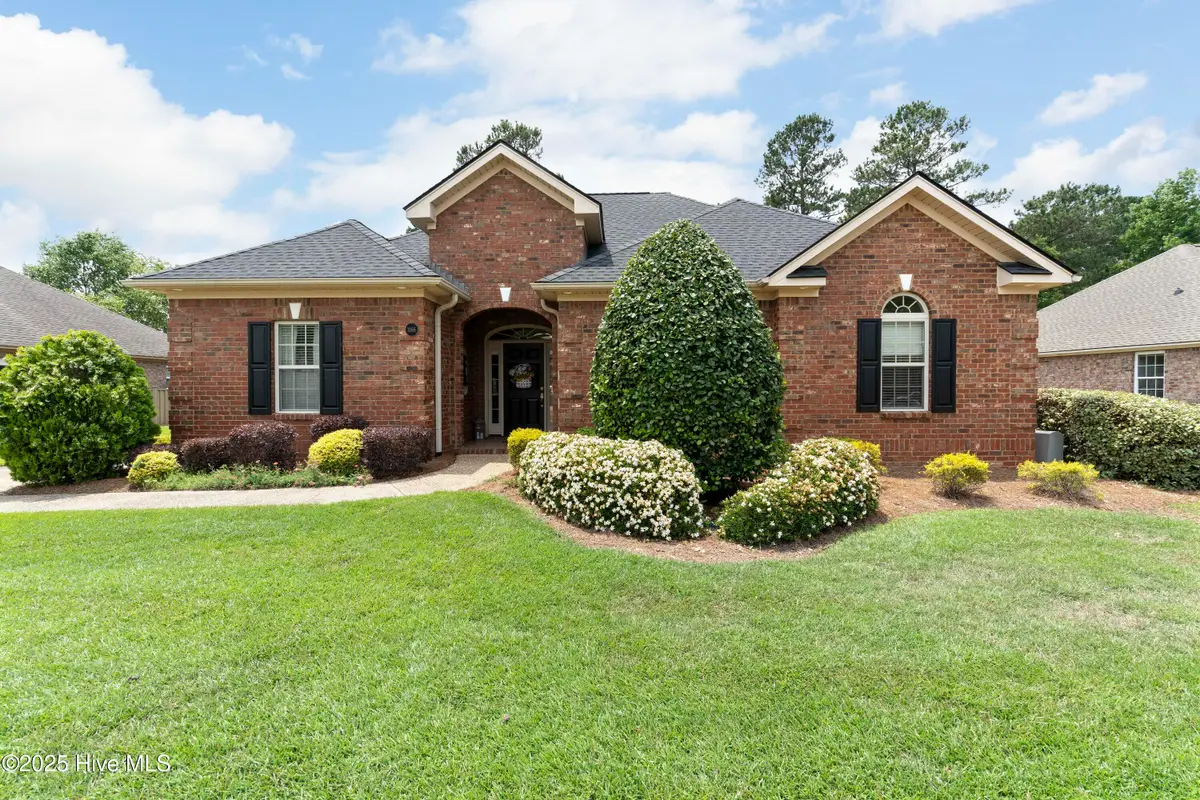
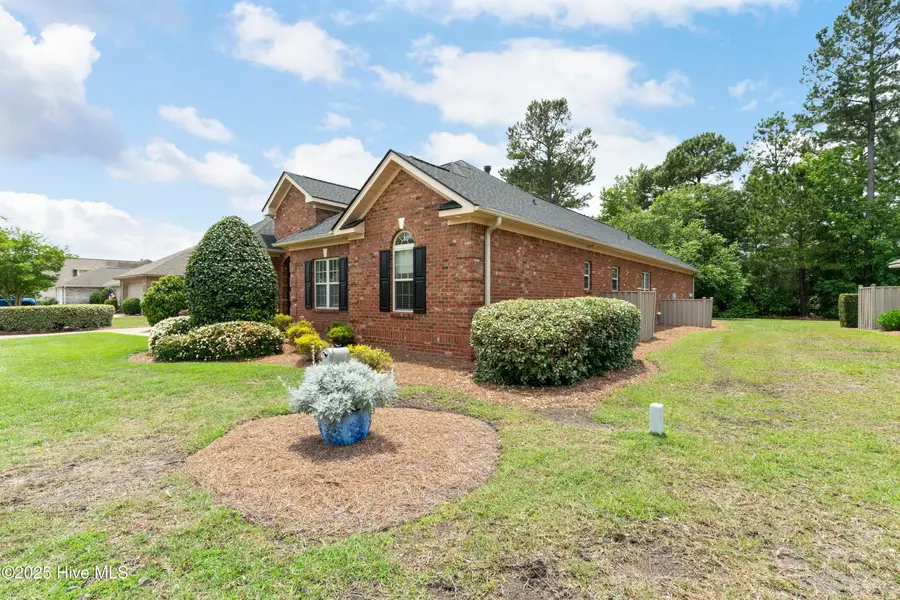
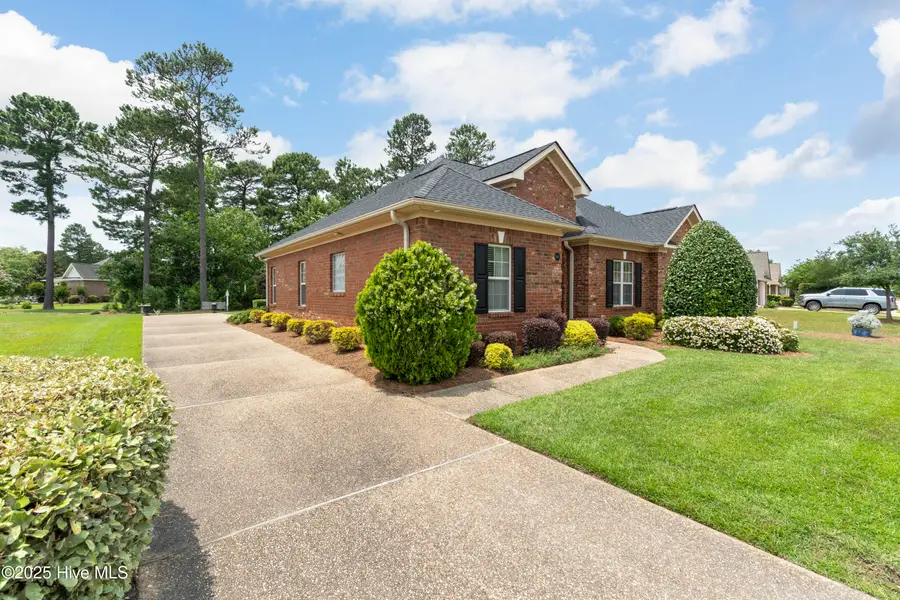
1166 Lillibridge Drive,Leland, NC 28451
$490,000
- 3 Beds
- 2 Baths
- 1,952 sq. ft.
- Single family
- Pending
Listed by:holly r stacy
Office:coldwell banker sea coast advantage-leland
MLS#:100512475
Source:NC_CCAR
Price summary
- Price:$490,000
- Price per sq. ft.:$251.02
About this home
Welcome to this beautiful 3 bedroom and 2 bath brick home in Brunswick Forest. This home has an open concept floor plan which would be great for entertaining. Step into the foyer which leads to a large living room with fireplace into a large dining area. The spacious kitchen has granite countertops, a lot of cabinet space, electric cook top, built in oven and microwave, and built in desk area. The primary bedroom has trey ceilings and many windows for natural light. The primary bathroom has a walk in shower, double sinks and soaker tub. The spacious walk in closet offers a lot of space for hanging and storing your clothes and shoes. There are two other bedrooms and full bathroom down the hall for your guests. There is a large screened in porch would be for perfect for enjoying your morning coffee or watching beautiful sunsets in the evening. This home has a long drive way as well as a rear loading 2 car garage which backs to a wooded area for privacy. Brunswick Forest offers 3 outdoor pools, 1 indoor pool, fitness and wellness center, 2 cardio facilities, tennis, basketball and pickle ball courts, walking trails, parks, playground, dog park, and much more. Book your appointment today!
Contact an agent
Home facts
- Year built:2006
- Listing Id #:100512475
- Added:65 day(s) ago
- Updated:July 30, 2025 at 08:50 PM
Rooms and interior
- Bedrooms:3
- Total bathrooms:2
- Full bathrooms:2
- Living area:1,952 sq. ft.
Heating and cooling
- Cooling:Central Air
- Heating:Electric, Heat Pump, Heating
Structure and exterior
- Roof:Architectural Shingle
- Year built:2006
- Building area:1,952 sq. ft.
- Lot area:0.27 Acres
Schools
- High school:North Brunswick
- Middle school:Town Creek
- Elementary school:Town Creek
Finances and disclosures
- Price:$490,000
- Price per sq. ft.:$251.02
- Tax amount:$2,931 (2024)
New listings near 1166 Lillibridge Drive
- New
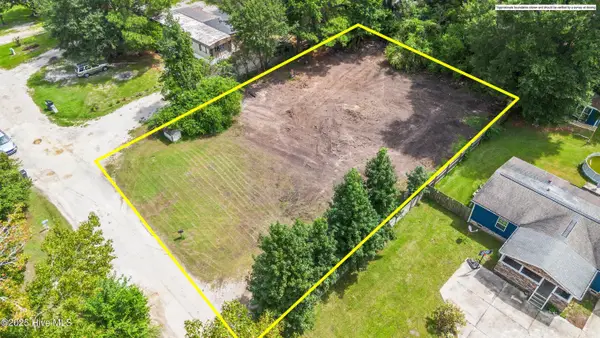 $75,000Active0.37 Acres
$75,000Active0.37 Acres9514 Oakmont Court Ne, Leland, NC 28451
MLS# 100525272Listed by: COLDWELL BANKER SEA COAST ADVANTAGE-MIDTOWN  $319,900Active3 beds 3 baths1,964 sq. ft.
$319,900Active3 beds 3 baths1,964 sq. ft.3634 Roseblossom Drive, Leland, NC 28451
MLS# 100522330Listed by: HOMECOIN.COM- New
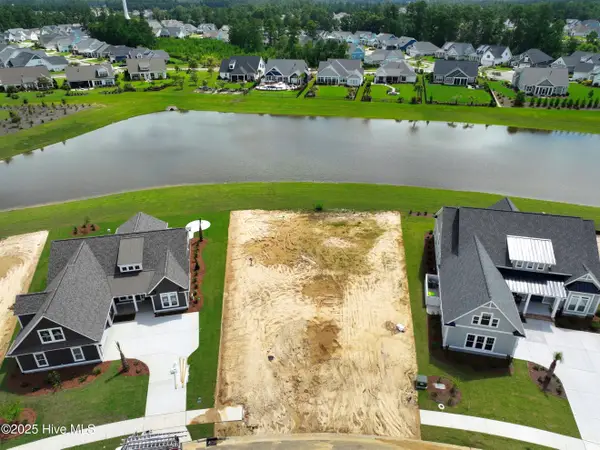 $235,000Active0.24 Acres
$235,000Active0.24 Acres7329 Foxbriar Drive, Leland, NC 28451
MLS# 100525145Listed by: BRUNSWICK FOREST REALTY, LLC - New
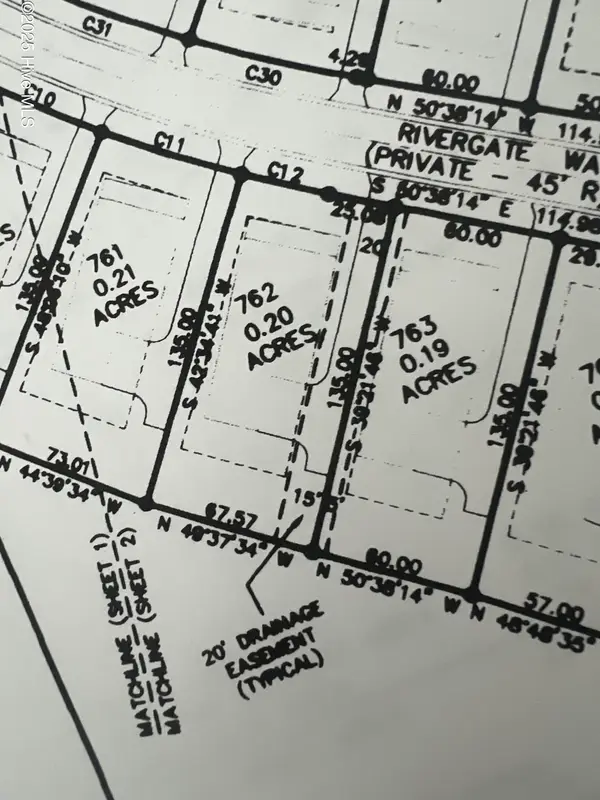 $225,000Active0.2 Acres
$225,000Active0.2 Acres3632 Rivergate Way Ne, Leland, NC 28451
MLS# 100525159Listed by: THE BLUFFS REAL ESTATE COMPANY - New
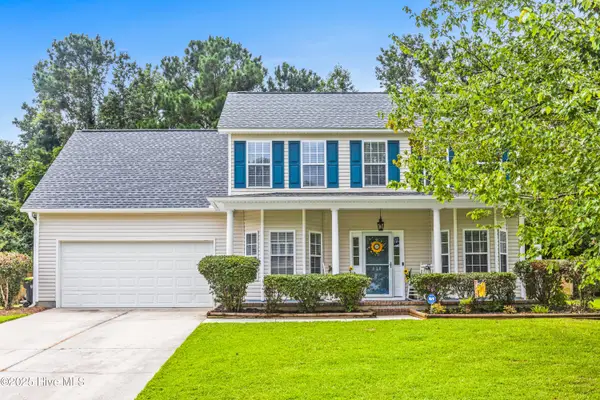 $449,000Active4 beds 3 baths2,289 sq. ft.
$449,000Active4 beds 3 baths2,289 sq. ft.310 Dove Field Court Se, Leland, NC 28451
MLS# 100525160Listed by: INTRACOASTAL REALTY CORP - Open Sat, 11am to 1pmNew
 $380,000Active3 beds 2 baths1,618 sq. ft.
$380,000Active3 beds 2 baths1,618 sq. ft.1212 Hidden Creek Drive Ne, Leland, NC 28451
MLS# 100525163Listed by: COLDWELL BANKER SEA COAST ADVANTAGE - New
 $490,000Active3 beds 3 baths2,323 sq. ft.
$490,000Active3 beds 3 baths2,323 sq. ft.9087 National Avenue Ne #80, Leland, NC 28451
MLS# 100525166Listed by: TLS REALTY LLC - New
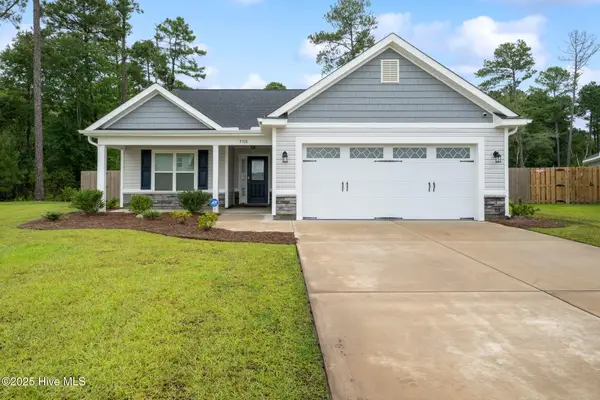 $384,000Active3 beds 3 baths1,483 sq. ft.
$384,000Active3 beds 3 baths1,483 sq. ft.5318 Vespar Court, Leland, NC 28451
MLS# 100525173Listed by: INTRACOASTAL REALTY CORP - New
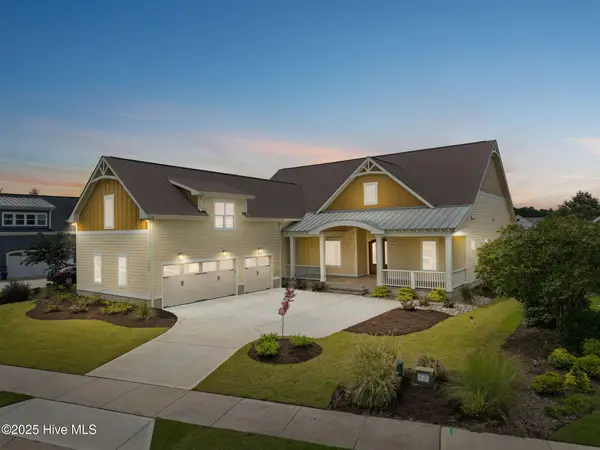 $1,250,000Active4 beds 4 baths4,204 sq. ft.
$1,250,000Active4 beds 4 baths4,204 sq. ft.1503 Cape Fear National Drive, Leland, NC 28451
MLS# 100524030Listed by: COLDWELL BANKER SEA COAST ADVANTAGE-LELAND - New
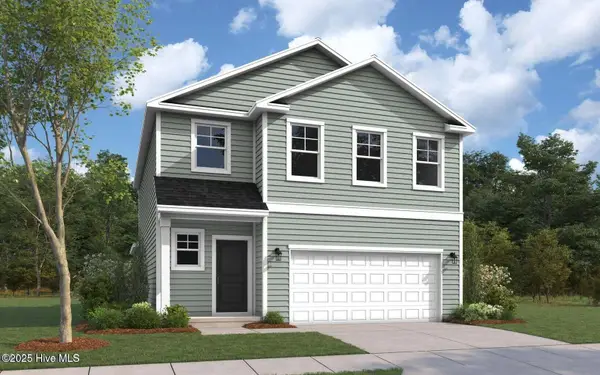 $369,185Active3 beds 4 baths2,516 sq. ft.
$369,185Active3 beds 4 baths2,516 sq. ft.1106 Hanson Drive, Leland, NC 28451
MLS# 100525072Listed by: DREAM FINDERS REALTY LLC
