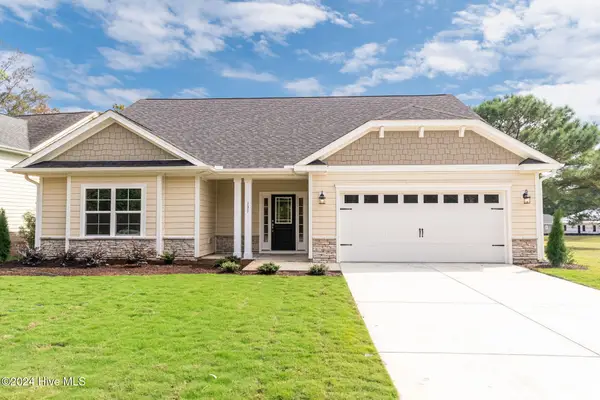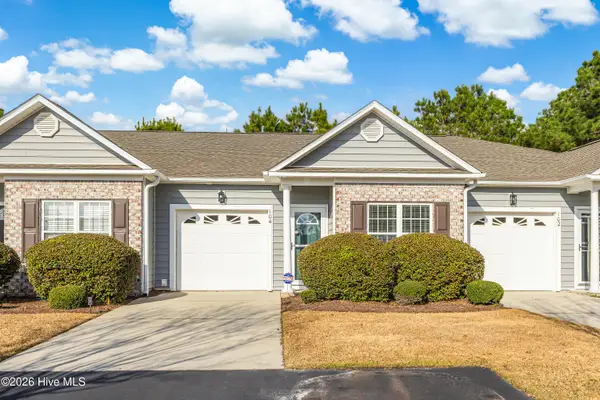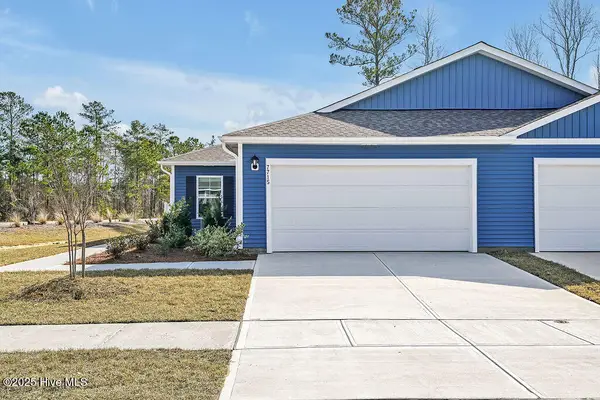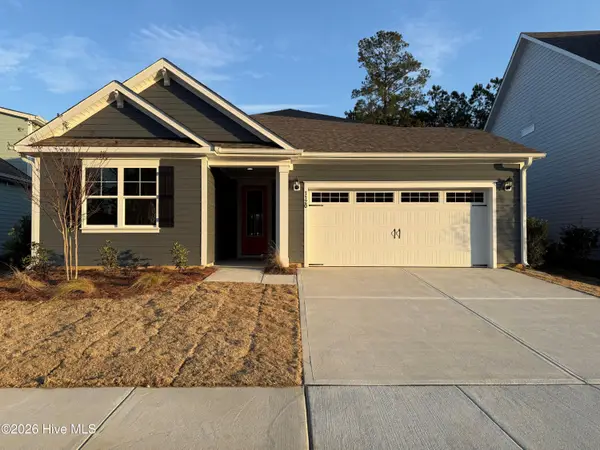1197 Slater Way, Leland, NC 28451
Local realty services provided by:Better Homes and Gardens Real Estate Elliott Coastal Living
1197 Slater Way,Leland, NC 28451
$385,000
- 3 Beds
- 2 Baths
- 1,665 sq. ft.
- Single family
- Active
Listed by: karen b berry, madi b miele
Office: bluecoast realty corporation
MLS#:100541484
Source:NC_CCAR
Price summary
- Price:$385,000
- Price per sq. ft.:$231.23
About this home
Looking for a Brick home one level tucked away yet minutes away from fantastic restaurants, medical facilities and various groceries and shopping with a community pool bonus! This lightly lived home just off Lanvale Rd is in the Wedgewood at Lanvale community. Lots of outdoor sitting areas Front and back patios plus an all season room that has Eze-breeze windows to allow use as an enclosed room or open as a screened porch- perfect for our erratic yet enjoyable NC temperatures.
Nothing spared with wood flooring, formal dining room wainscoting, crown molding throughout, built-in bookshelves, up-grade cabinets and countertops. Lots of natural light throughout for a bright, open and split floorplan.
Foyer entrance overlooks the Formal dining room which flows into the living room with sliding doors that opens to the large patio overlooking a full plush landscaped yard with HOA property as a tree lined backdrop. The kitchen also overlooks the living area and has an additional eat in area with ample space for a full size table or desk. The formal dining room may also be easily converted into an enclosed office space. There is a separate laundry room and 2 car garage.
Along with a beautiful entrance into the subdivision along the Hwy 17 end of Lanvale Road. The community has a scenic community area with large playground, pool, pool house, pond, large natural area.
Contact an agent
Home facts
- Year built:2008
- Listing ID #:100541484
- Added:56 day(s) ago
- Updated:January 11, 2026 at 11:33 AM
Rooms and interior
- Bedrooms:3
- Total bathrooms:2
- Full bathrooms:2
- Living area:1,665 sq. ft.
Heating and cooling
- Cooling:Central Air, Heat Pump
- Heating:Electric, Fireplace(s), Heat Pump, Heating
Structure and exterior
- Roof:Shingle
- Year built:2008
- Building area:1,665 sq. ft.
- Lot area:0.15 Acres
Schools
- High school:North Brunswick
- Middle school:Town Creek
- Elementary school:Town Creek
Finances and disclosures
- Price:$385,000
- Price per sq. ft.:$231.23
New listings near 1197 Slater Way
- New
 $380,000Active3 beds 2 baths1,618 sq. ft.
$380,000Active3 beds 2 baths1,618 sq. ft.7148 Foxhollow Lane, Leland, NC 28451
MLS# 100548554Listed by: INTRACOASTAL REALTY CORP - New
 $423,850Active4 beds 4 baths2,721 sq. ft.
$423,850Active4 beds 4 baths2,721 sq. ft.1036 Wood Creek Road Ne, Leland, NC 28451
MLS# 100548542Listed by: ADAMS HOMES REALTY NC INC - New
 $412,850Active4 beds 3 baths2,604 sq. ft.
$412,850Active4 beds 3 baths2,604 sq. ft.1025 Wood Creek Road Ne, Leland, NC 28451
MLS# 100548515Listed by: ADAMS HOMES REALTY NC INC - New
 $250,000Active2 beds 2 baths1,285 sq. ft.
$250,000Active2 beds 2 baths1,285 sq. ft.104 Kellerton Court, Winnabow, NC 28479
MLS# 100548521Listed by: SWANSON REALTY-BRUNSWICK COUNTY - New
 $299,999Active4 beds 2 baths1,519 sq. ft.
$299,999Active4 beds 2 baths1,519 sq. ft.2226 Sweetspire Street #Unit 2009, Leland, NC 28451
MLS# 100548507Listed by: D.R. HORTON, INC - New
 $319,840Active3 beds 2 baths1,397 sq. ft.
$319,840Active3 beds 2 baths1,397 sq. ft.2211 Sweetspire Street #Unit 2069, Leland, NC 28451
MLS# 100548488Listed by: D.R. HORTON, INC - New
 $321,999Active3 beds 3 baths1,895 sq. ft.
$321,999Active3 beds 3 baths1,895 sq. ft.4277 Allsbrook Lane #Unit 1062, Leland, NC 28451
MLS# 100548496Listed by: D.R. HORTON, INC - New
 $276,999Active3 beds 3 baths1,533 sq. ft.
$276,999Active3 beds 3 baths1,533 sq. ft.4229 Allsbrook Lane #Unit 1060, Leland, NC 28451
MLS# 100548431Listed by: D.R. HORTON, INC - New
 $550,000Active3 beds 3 baths2,343 sq. ft.
$550,000Active3 beds 3 baths2,343 sq. ft.2115 Villamar Drive, Leland, NC 28451
MLS# 100548390Listed by: COASTAL REALTY ASSOCIATES LLC - New
 $439,999Active4 beds 2 baths1,983 sq. ft.
$439,999Active4 beds 2 baths1,983 sq. ft.1120 Indigo Bunting Drive #Lot 54, Leland, NC 28451
MLS# 100548403Listed by: D.R. HORTON, INC
