1222 Kerr Lake Drive, Leland, NC 28451
Local realty services provided by:Better Homes and Gardens Real Estate Lifestyle Property Partners
1222 Kerr Lake Drive,Leland, NC 28451
$385,000
- 3 Beds
- 3 Baths
- 1,833 sq. ft.
- Single family
- Pending
Listed by: the whalen team, desiree a whalen
Office: keller williams innovate-wilmington
MLS#:100445632
Source:NC_CCAR
Price summary
- Price:$385,000
- Price per sq. ft.:$210.04
About this home
One story home with office on .14 acres overlooking a tranquil lake in Lake Forest Village, Leland NC. Interior features include luxury vinyl plank flooring throughout, with granite countertops, tile backsplash, stainless steel dishwasher and stove in the kitchen. Tiled walls and marble vanity with two sinks in master bathroom. 9 ft ceilings on main level and 8 ft ceilings on second level. Black matte plumbing fixtures throughout. Lots of extra storage. Exterior features include rocking chair front porch, 30-year architectural shingles, covered water-view rear porch, and desirable cul-de-sac location. Quality-built by custom home builder Lewis Coastal Homes and covered by a one-year home warranty! Ask about available lending incentive! Currently under construction - to start by July 2024.
Contact an agent
Home facts
- Year built:2024
- Listing ID #:100445632
- Added:576 day(s) ago
- Updated:December 18, 2025 at 08:48 AM
Rooms and interior
- Bedrooms:3
- Total bathrooms:3
- Full bathrooms:2
- Half bathrooms:1
- Living area:1,833 sq. ft.
Heating and cooling
- Cooling:Central Air
- Heating:Electric, Forced Air, Heating
Structure and exterior
- Roof:Shingle
- Year built:2024
- Building area:1,833 sq. ft.
- Lot area:0.14 Acres
Schools
- High school:South Brunswick
- Middle school:Leland
- Elementary school:Lincoln
Finances and disclosures
- Price:$385,000
- Price per sq. ft.:$210.04
New listings near 1222 Kerr Lake Drive
- New
 $1,175,000Active4 beds 3 baths3,116 sq. ft.
$1,175,000Active4 beds 3 baths3,116 sq. ft.9140 Fallen Pear Lane Ne, Leland, NC 28451
MLS# 100545835Listed by: CENTURY 21 VANGUARD 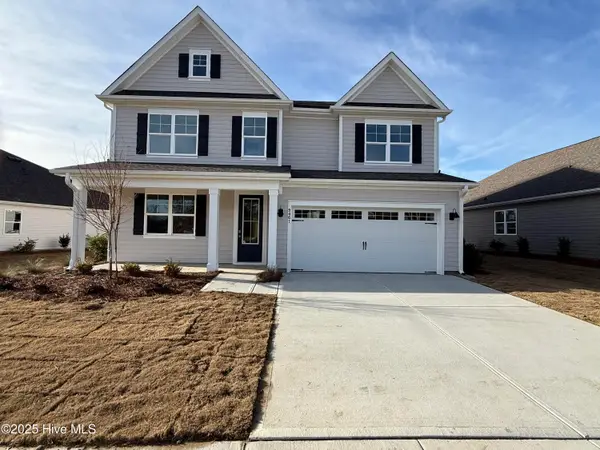 $535,640Pending4 beds 3 baths3,129 sq. ft.
$535,640Pending4 beds 3 baths3,129 sq. ft.9461 Crowded Gules Drive #Lot 202, Leland, NC 28451
MLS# 100545782Listed by: D.R. HORTON, INC- New
 $449,900Active3 beds 3 baths2,071 sq. ft.
$449,900Active3 beds 3 baths2,071 sq. ft.10173 Stoney Brook Court Se, Leland, NC 28451
MLS# 100545806Listed by: CAROLINA ONE PROPERTIES INC. 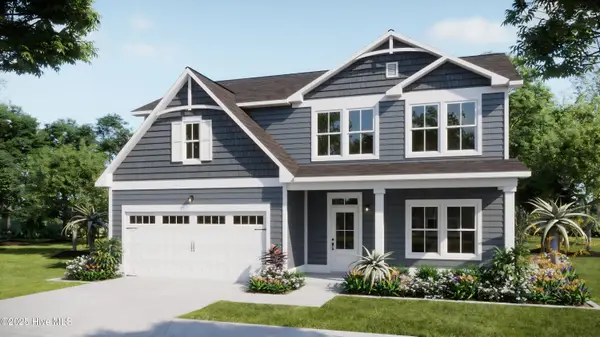 $472,422Pending4 beds 3 baths4,554 sq. ft.
$472,422Pending4 beds 3 baths4,554 sq. ft.1051 Fryar Avenue, Leland, NC 28451
MLS# 100545734Listed by: COLDWELL BANKER SEA COAST ADVANTAGE- New
 $454,065Active4 beds 3 baths2,689 sq. ft.
$454,065Active4 beds 3 baths2,689 sq. ft.7431 Linda Vista Lane, Leland, NC 28451
MLS# 100545751Listed by: SM NORTH CAROLINA BROKERAGE LLC - New
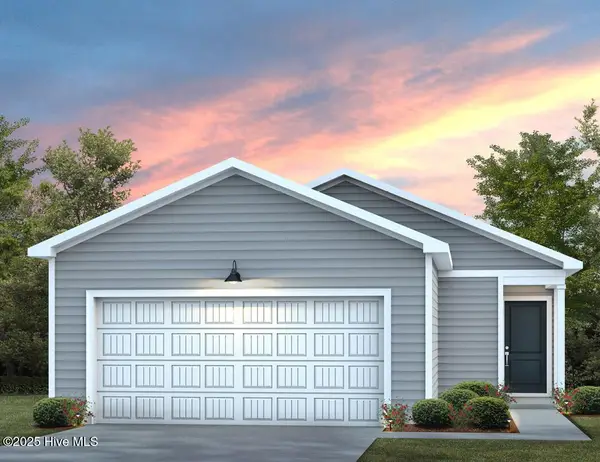 $289,990Active3 beds 2 baths1,202 sq. ft.
$289,990Active3 beds 2 baths1,202 sq. ft.528 Coronado Avenue Se #6g, Leland, NC 28451
MLS# 100545785Listed by: PULTE HOME COMPANY - New
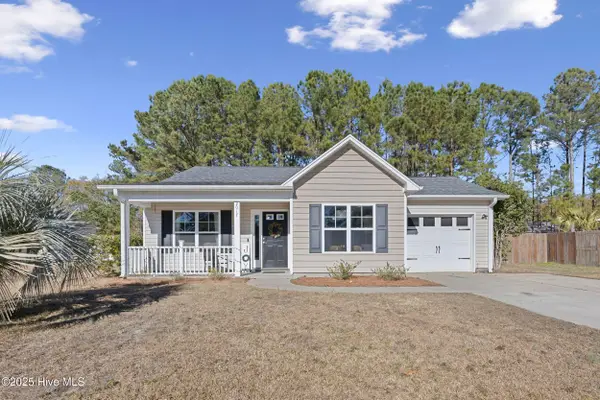 $315,000Active3 beds 2 baths1,264 sq. ft.
$315,000Active3 beds 2 baths1,264 sq. ft.2017 Welcome Court, Leland, NC 28451
MLS# 100545766Listed by: BERKSHIRE HATHAWAY HOMESERVICES CAROLINA PREMIER PROPERTIES 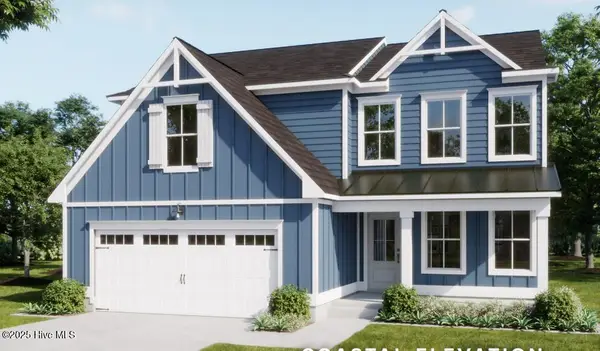 $531,153Pending4 beds 3 baths2,724 sq. ft.
$531,153Pending4 beds 3 baths2,724 sq. ft.2115 Sunset Sky Point, Leland, NC 28451
MLS# 100545700Listed by: COLDWELL BANKER SEA COAST ADVANTAGE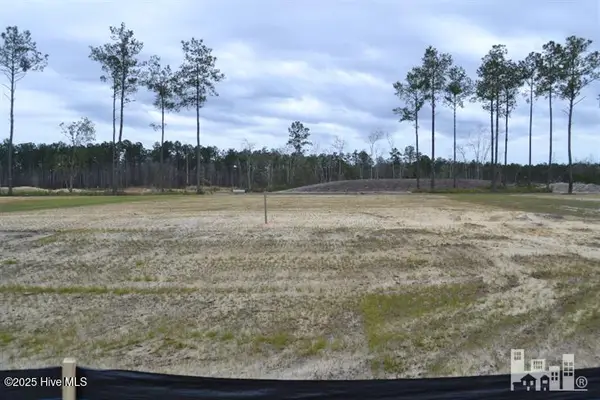 $190,000Pending0.21 Acres
$190,000Pending0.21 Acres7350 Foxbriar Drive, Leland, NC 28451
MLS# 100545596Listed by: BRUNSWICK FOREST REALTY, LLC- New
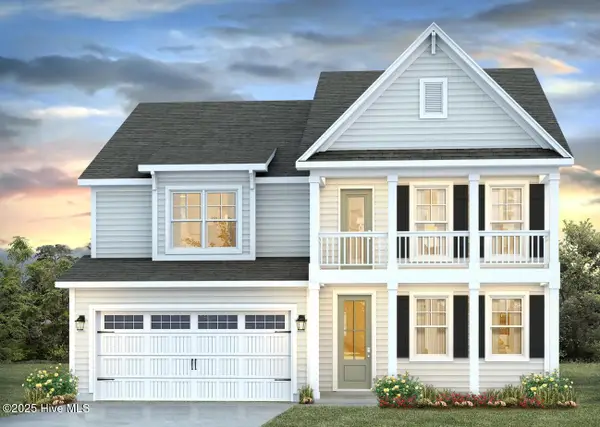 $484,999Active4 beds 3 baths3,129 sq. ft.
$484,999Active4 beds 3 baths3,129 sq. ft.8667 Blue Haw Way #Lot 138, Leland, NC 28451
MLS# 100545548Listed by: D.R. HORTON, INC
