1264 Newbold Dr #81, Leland, NC 28451
Local realty services provided by:Better Homes and Gardens Real Estate Elliott Coastal Living
1264 Newbold Dr #81,Leland, NC 28451
$331,790
- 3 Beds
- 2 Baths
- 1,301 sq. ft.
- Single family
- Active
Listed by: mckee homes team
Office: coldwell banker sea coast advantage
MLS#:100536001
Source:NC_CCAR
Price summary
- Price:$331,790
- Price per sq. ft.:$255.03
About this home
Introducing the new Palmetto plan a charming ranch-style home designed for effortless coastal living in Coastal Haven. This thoughtfully crafted plan features 3 bedrooms and 2 baths, offering both comfort and style on one convenient level. A community with a walking path and pond.
The home's standout feature is its covered and screened front patio, a unique and inviting space perfect for morning coffee or evening relaxation. Inside, enjoy an open layout with an L-shaped kitchen featuring quartz countertops, sleek cabinetry, and modern finishes that create a warm yet contemporary feel.
The primary suite includes a dual vanity bath and spacious walk-in closet, while the additional bedrooms offer flexibility for guests, a home office, or hobbies.
Located just minutes from downtown Leland, Wilmington, and the beaches, the Palmetto at Coastal Haven combines the ease of single-level living with coastal charm and modern design.
✨ The Palmetto — where comfort and coastal character come together beautifully. [Coastal Haven] [Palmetto]
Contact an agent
Home facts
- Year built:2025
- Listing ID #:100536001
- Added:101 day(s) ago
- Updated:January 23, 2026 at 11:17 AM
Rooms and interior
- Bedrooms:3
- Total bathrooms:2
- Full bathrooms:2
- Living area:1,301 sq. ft.
Heating and cooling
- Cooling:Heat Pump
- Heating:Electric, Heat Pump, Heating
Structure and exterior
- Roof:Architectural Shingle
- Year built:2025
- Building area:1,301 sq. ft.
- Lot area:0.13 Acres
Schools
- High school:North Brunswick
- Middle school:Leland
- Elementary school:Lincoln
Utilities
- Water:Water Connected
- Sewer:Sewer Connected
Finances and disclosures
- Price:$331,790
- Price per sq. ft.:$255.03
New listings near 1264 Newbold Dr #81
- New
 $434,350Active4 beds 3 baths2,081 sq. ft.
$434,350Active4 beds 3 baths2,081 sq. ft.1029 Davidson Avenue Ne, Leland, NC 28451
MLS# 100550903Listed by: COLDWELL BANKER SEA COAST ADVANTAGE - New
 $799,000Active3 beds 3 baths2,377 sq. ft.
$799,000Active3 beds 3 baths2,377 sq. ft.511 Friends Road Se, Leland, NC 28451
MLS# 100550907Listed by: COLDWELL BANKER SEA COAST ADVANTAGE-LELAND - New
 $310,000Active3 beds 2 baths1,321 sq. ft.
$310,000Active3 beds 2 baths1,321 sq. ft.9167 Arden Road Ne, Leland, NC 28451
MLS# 100550911Listed by: RE/MAX EXECUTIVE - New
 $342,999Active3 beds 3 baths1,584 sq. ft.
$342,999Active3 beds 3 baths1,584 sq. ft.1250 Charleston Common Drive, Leland, NC 28451
MLS# 100550866Listed by: BEACH TOWN REALTY - New
 $282,000Active3 beds 2 baths1,046 sq. ft.
$282,000Active3 beds 2 baths1,046 sq. ft.246 Guy Court Se, Leland, NC 28451
MLS# 100550840Listed by: CENTURY 21 COASTAL ADVANTAGE - New
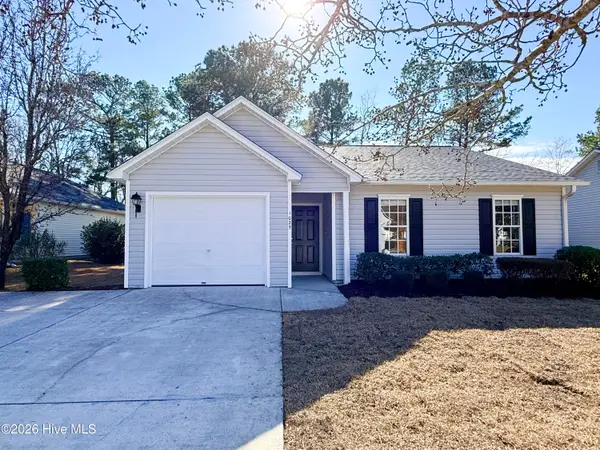 $295,000Active3 beds 2 baths1,206 sq. ft.
$295,000Active3 beds 2 baths1,206 sq. ft.1025 Winterberry Circle, Leland, NC 28451
MLS# 100550775Listed by: REGINA DRURY REAL ESTATE GROUP LLC - New
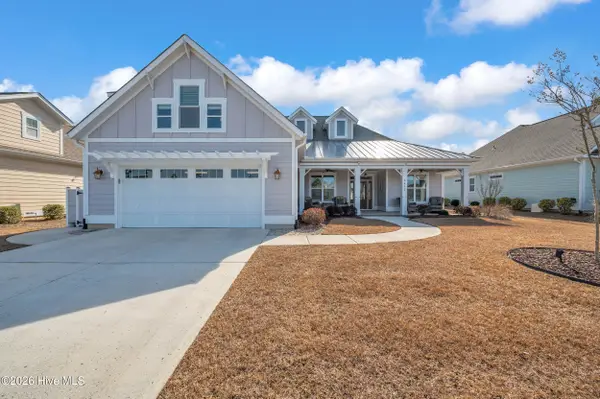 $630,000Active3 beds 3 baths2,424 sq. ft.
$630,000Active3 beds 3 baths2,424 sq. ft.6450 Delvin Circle, Leland, NC 28451
MLS# 100550719Listed by: KELLER WILLIAMS INNOVATE-WILMINGTON - New
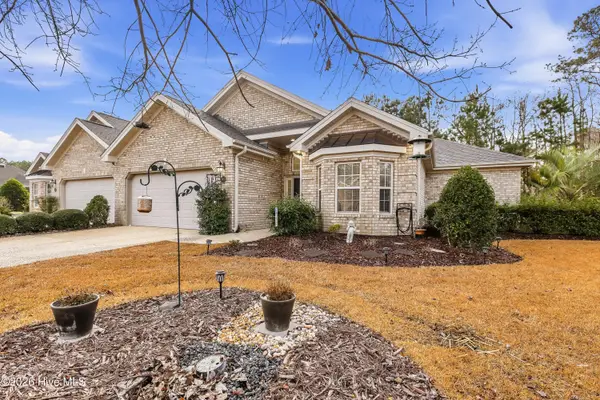 $405,000Active3 beds 2 baths2,011 sq. ft.
$405,000Active3 beds 2 baths2,011 sq. ft.1107 Cresthill Court, Leland, NC 28451
MLS# 100550739Listed by: REAL BROKER LLC - New
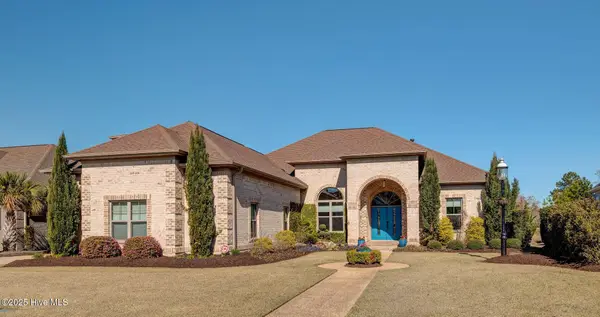 $1,199,000Active3 beds 4 baths3,475 sq. ft.
$1,199,000Active3 beds 4 baths3,475 sq. ft.8800 Maple Ash Trail Ne, Leland, NC 28451
MLS# 100550746Listed by: COMPASS POINTE REALTY, LLC 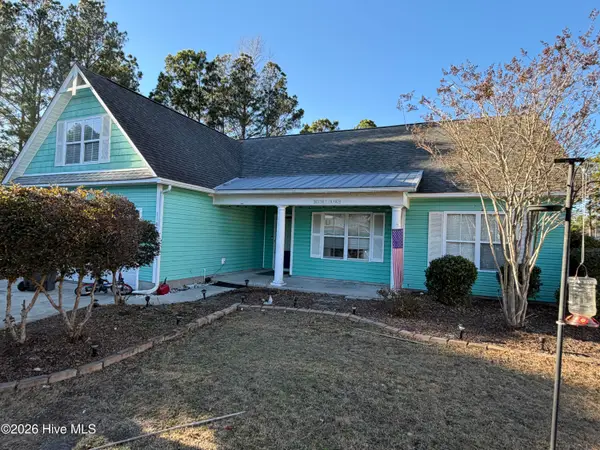 $250,000Pending4 beds 2 baths1,755 sq. ft.
$250,000Pending4 beds 2 baths1,755 sq. ft.110 Cayman Court, Winnabow, NC 28479
MLS# 100550753Listed by: REAL BROKER LLC
