1310 Still Bluff Lane, Leland, NC 28451
Local realty services provided by:Better Homes and Gardens Real Estate Elliott Coastal Living
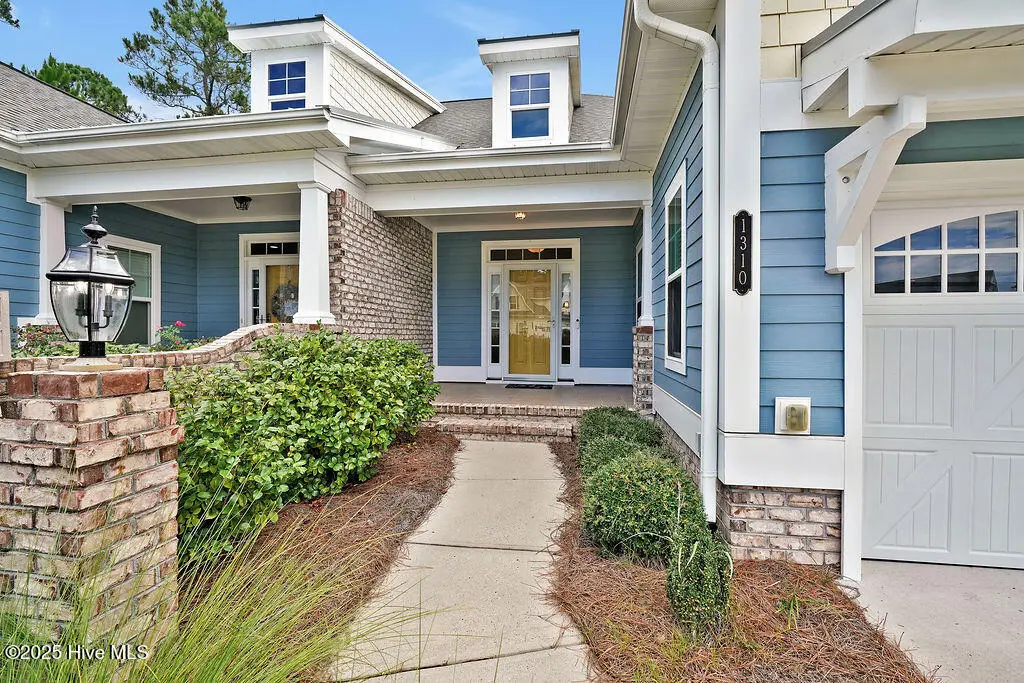
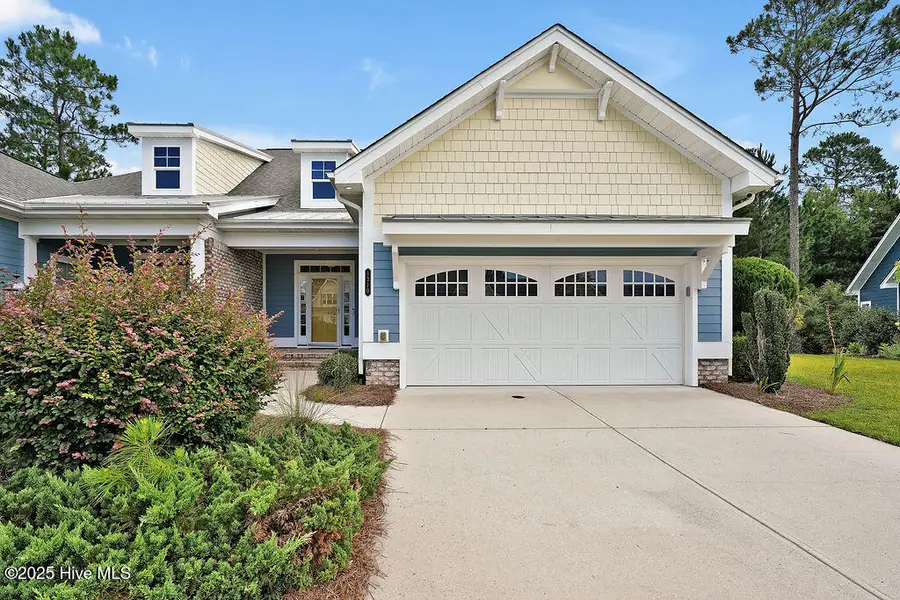
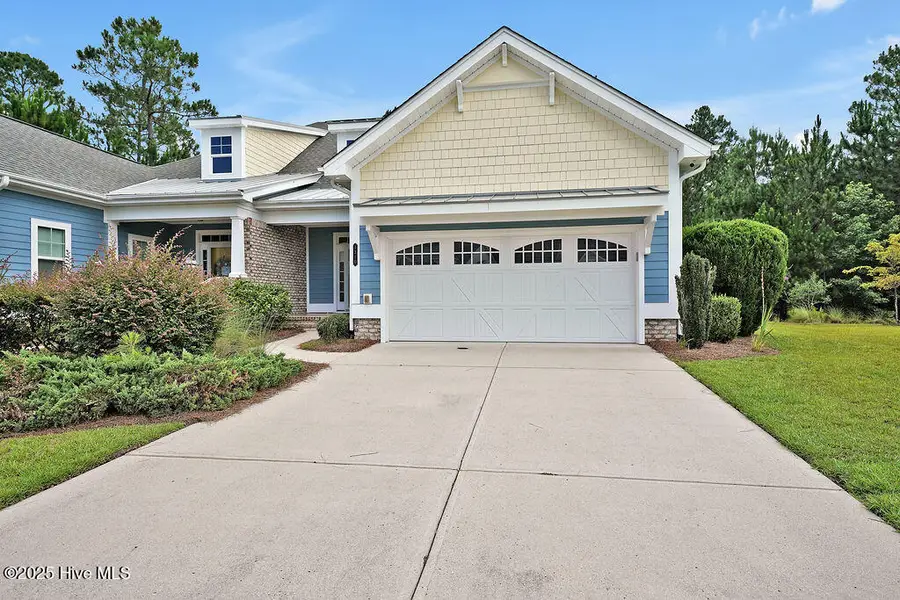
1310 Still Bluff Lane,Leland, NC 28451
$465,000
- 3 Beds
- 2 Baths
- 1,757 sq. ft.
- Townhouse
- Pending
Listed by:james m diaz
Office:coldwell banker sea coast advantage-leland
MLS#:100518426
Source:NC_CCAR
Price summary
- Price:$465,000
- Price per sq. ft.:$264.66
About this home
A meticulously cared for low-maintenance townhome, with views of natural greenery, located in Shelmore of Brunswick Forest. The St. Thomas Plan by Trusst Builder Group, a one-level home including 3 bedrooms, 2 bathrooms, and 2 2-car attached garage. The covered front porch & courtyard entrance leads you to the inviting foyer with an archway into the kitchen & living area. Kitchen includes cabinets the color of cashmere with trim in coffee. There are granite counters, tiled backsplash, under-cabinet lighting, a counter-height bar & full pantry. A natural gas fireplace, with built-in shelving, is a wonderful space to gather with family and friends. Telescoping glass doors with vertical blinds provide natural light, beautiful views, and lead you to the three-season porch, complete with Eze-Breeze window system. Enjoy time outside grilling or chilling on the patio in the private back yard. The primary suite has a larger than normal walk-in closet, direct access to the back porch and a private bathroom with a dual vanity, garden tub & tiled, glassed-in shower. Two additional bedrooms, and a full bath complete this home. Additional highlights include wood floors (refinished 2024) in the main living areas, premium grade carpets (installed 2023), illuminated trey ceilings, wood ventilated shelving in all closets, interior & garage painted 2023, floored attic storage space accessed via garage, and much more! Move in ready and the furniture available for purchase. The HOA for this townhome includes landscape maintenance, master insurance and community amenities. Features of Brunswick Forest: 3 outdoor pools, 1 indoor pool, Fitness & Wellness Center, 2 cardio/weight rooms, tennis, basketball & pickleball courts, Hammock Lake, walking trails, parks, playground, and dog park. Only a short ride to Historic Downtown Wilmington and area beaches.
Contact an agent
Home facts
- Year built:2015
- Listing Id #:100518426
- Added:29 day(s) ago
- Updated:August 14, 2025 at 07:47 PM
Rooms and interior
- Bedrooms:3
- Total bathrooms:2
- Full bathrooms:2
- Living area:1,757 sq. ft.
Heating and cooling
- Cooling:Central Air
- Heating:Electric, Forced Air, Heat Pump, Heating
Structure and exterior
- Roof:Shingle
- Year built:2015
- Building area:1,757 sq. ft.
- Lot area:0.14 Acres
Schools
- High school:North Brunswick
- Middle school:Town Creek
- Elementary school:Town Creek
Utilities
- Water:Municipal Water Available
Finances and disclosures
- Price:$465,000
- Price per sq. ft.:$264.66
- Tax amount:$2,712 (2024)
New listings near 1310 Still Bluff Lane
- New
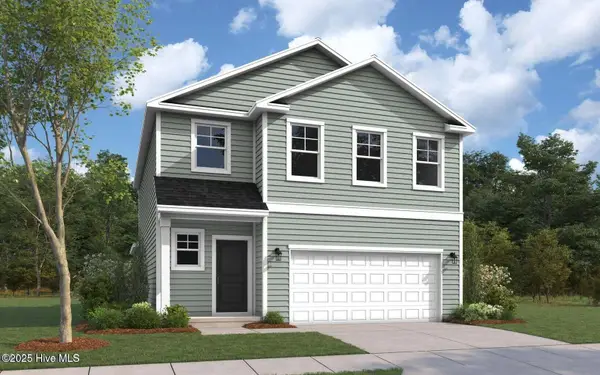 $369,185Active3 beds 4 baths2,516 sq. ft.
$369,185Active3 beds 4 baths2,516 sq. ft.1106 Hanson Drive, Leland, NC 28451
MLS# 100525072Listed by: DREAM FINDERS REALTY LLC - New
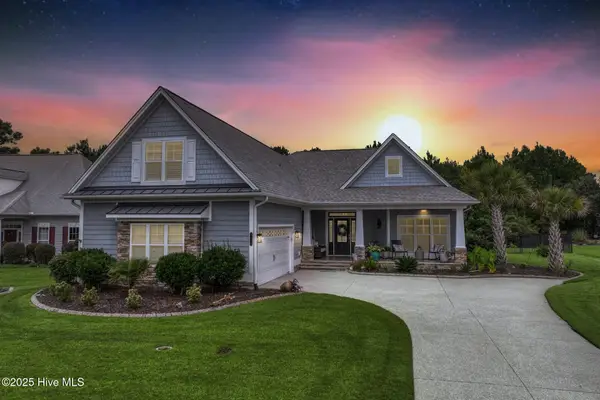 $799,000Active4 beds 4 baths3,137 sq. ft.
$799,000Active4 beds 4 baths3,137 sq. ft.8448 Forest Crest Court, Leland, NC 28451
MLS# 100525075Listed by: CHOSEN REALTY OF NC - New
 $650,000Active3 beds 2 baths2,743 sq. ft.
$650,000Active3 beds 2 baths2,743 sq. ft.1535 Royal Oak Road Ne, Leland, NC 28451
MLS# 100525057Listed by: COLDWELL BANKER SEA COAST ADVANTAGE-LELAND - New
 $368,825Active4 beds 4 baths2,516 sq. ft.
$368,825Active4 beds 4 baths2,516 sq. ft.1094 Hanson Drive, Leland, NC 28451
MLS# 100525025Listed by: DREAM FINDERS REALTY LLC - New
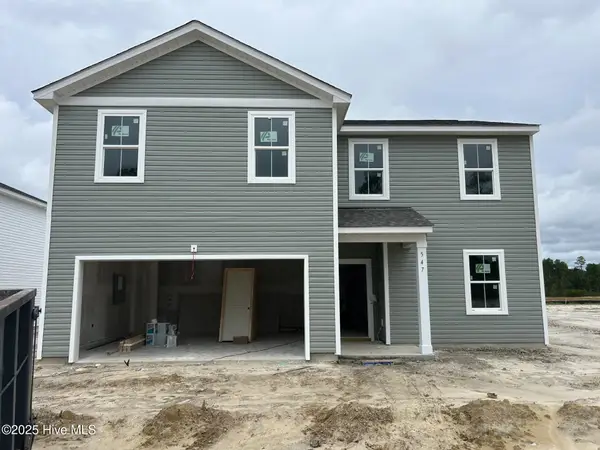 $399,050Active5 beds 3 baths2,518 sq. ft.
$399,050Active5 beds 3 baths2,518 sq. ft.547 Coronado Avenue #61, Leland, NC 28451
MLS# 100525039Listed by: NORTHROP REALTY - New
 $424,990Active4 beds 3 baths2,350 sq. ft.
$424,990Active4 beds 3 baths2,350 sq. ft.4351 Coralbead Lane #Lot 100, Leland, NC 28451
MLS# 100525011Listed by: D.R. HORTON, INC - New
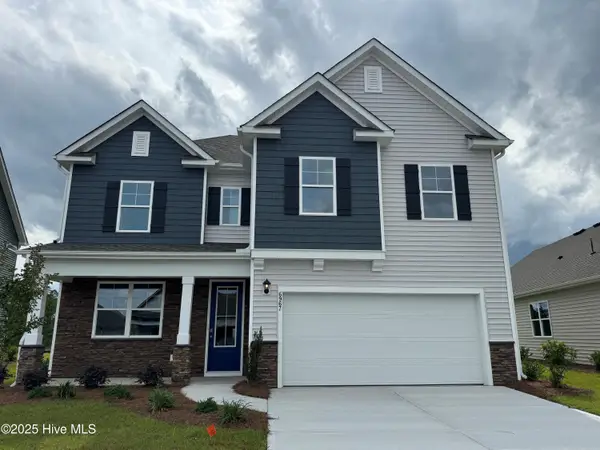 $423,790Active4 beds 3 baths2,350 sq. ft.
$423,790Active4 beds 3 baths2,350 sq. ft.5009 Roundhead Drive #Lot 71, Leland, NC 28451
MLS# 100525019Listed by: D.R. HORTON, INC 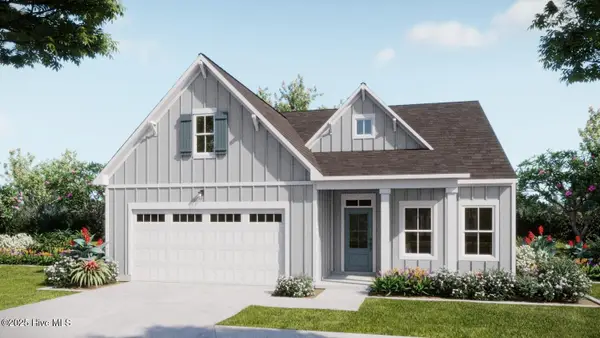 $545,925Pending5 beds 4 baths2,695 sq. ft.
$545,925Pending5 beds 4 baths2,695 sq. ft.2118 Sunset Sky Place #83, Leland, NC 28451
MLS# 100524980Listed by: COLDWELL BANKER SEA COAST ADVANTAGE- New
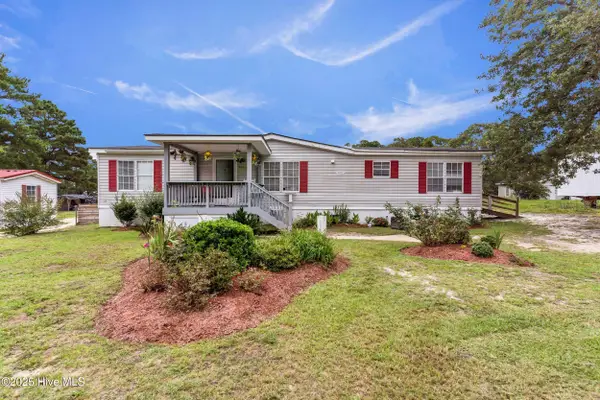 $216,000Active3 beds 2 baths1,512 sq. ft.
$216,000Active3 beds 2 baths1,512 sq. ft.860 Ricefield Branch Street Ne, Leland, NC 28451
MLS# 100524898Listed by: REAL BROKER LLC - New
 $335,000Active3 beds 2 baths1,576 sq. ft.
$335,000Active3 beds 2 baths1,576 sq. ft.257 Windchime Way, Leland, NC 28451
MLS# 100524904Listed by: COLDWELL BANKER SEA COAST ADVANTAGE
