1833 Olive Pine Way, Leland, NC 28451
Local realty services provided by:Better Homes and Gardens Real Estate Elliott Coastal Living
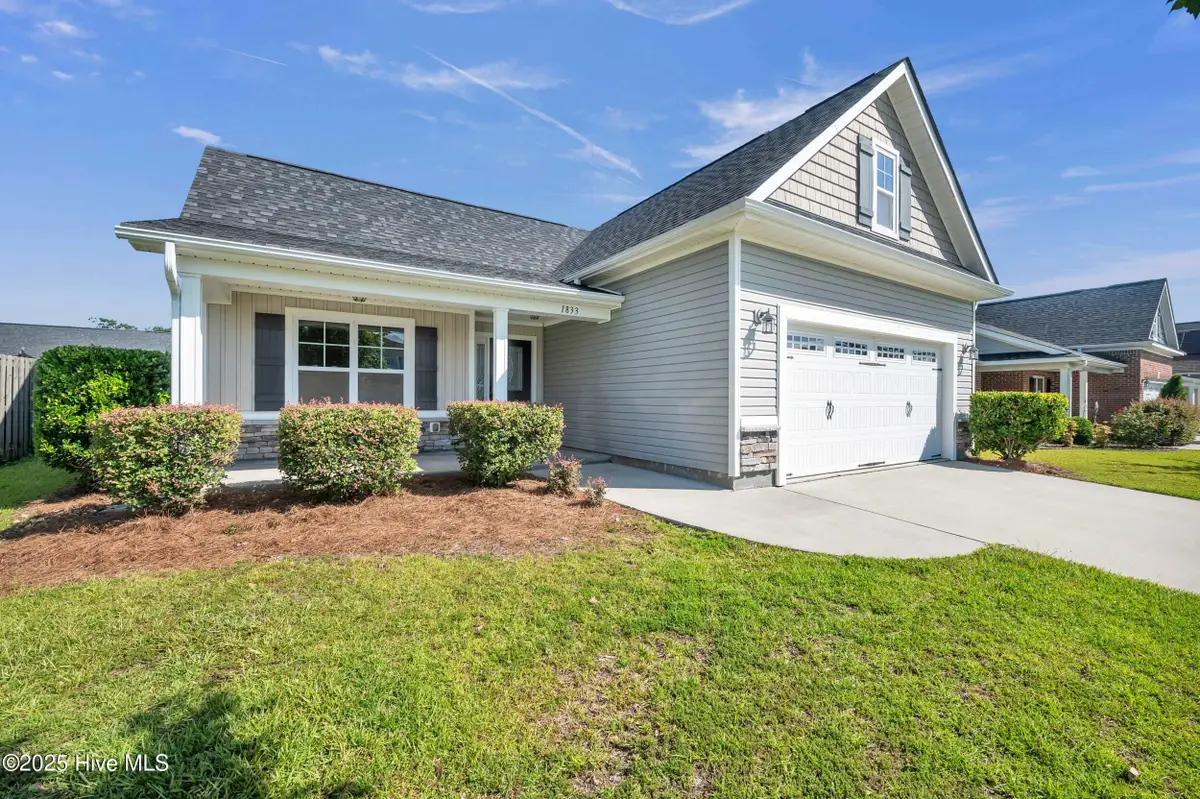
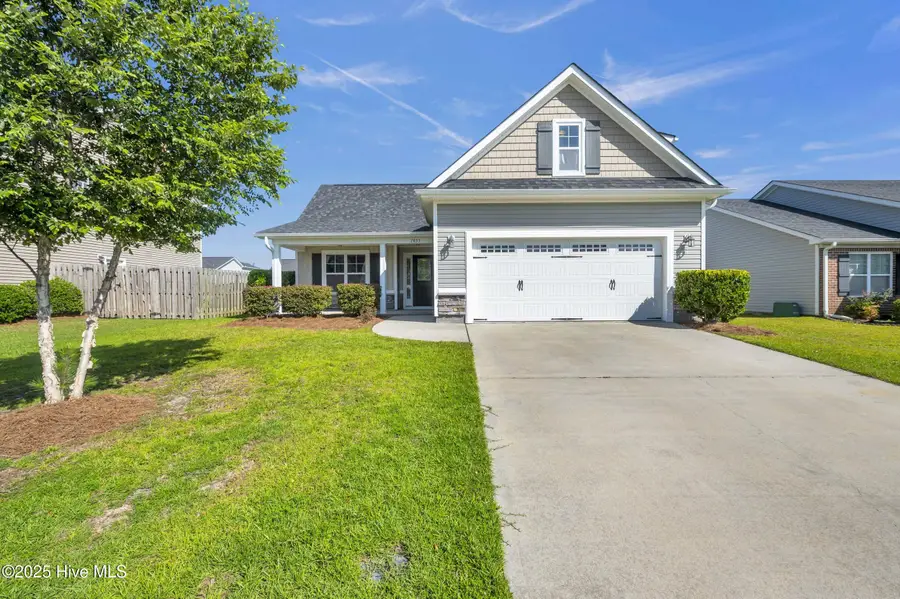
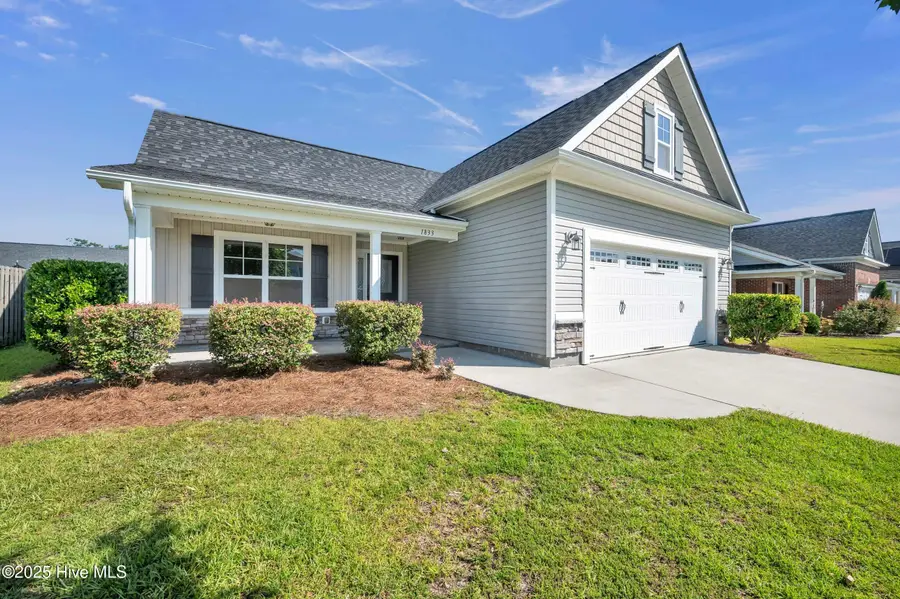
1833 Olive Pine Way,Leland, NC 28451
$383,000
- 4 Beds
- 3 Baths
- 1,970 sq. ft.
- Single family
- Pending
Listed by:stephanie m gasparovic
Office:keller williams innovate-wilmington
MLS#:100514803
Source:NC_CCAR
Price summary
- Price:$383,000
- Price per sq. ft.:$194.42
About this home
This is the original Marshville plan by Pyramid Homes in desirable Windsor Park. This home has 3 bedrooms down stairs and also a bonus room with a full bath attached upstairs. Covered front porch. Spacious kitchen storage with cabinets all the way to the ceiling. Master bedroom has access to covered rear porch, perfect for drinking coffee in the mornings. Master has full walk in closet. There's a screened in back porch great for outdoor hang out all year round. Sizable fenced in back yard with gate access on both sides of the home. Irrigation in front and back yard. House has only had one owner and has been well cared for and maintained. New HVAC in 2024 and new water heater in 2023.. Windsor Park neighborhood has resort like amenities including a 4,000 sq ft pool (5 swim lanes) clubhouse, picnic area, playground, and sidewalks. There are multiple ponds and walking areas maintained by the HOA. Windsor Park is about 10 minutes from downtown Wilmington.
Contact an agent
Home facts
- Year built:2016
- Listing Id #:100514803
- Added:55 day(s) ago
- Updated:July 30, 2025 at 07:40 AM
Rooms and interior
- Bedrooms:4
- Total bathrooms:3
- Full bathrooms:3
- Living area:1,970 sq. ft.
Heating and cooling
- Cooling:Central Air
- Heating:Electric, Heat Pump, Heating
Structure and exterior
- Roof:Architectural Shingle
- Year built:2016
- Building area:1,970 sq. ft.
- Lot area:0.17 Acres
Schools
- High school:North Brunswick
- Middle school:Leland
- Elementary school:Lincoln
Utilities
- Water:Municipal Water Available, Water Connected
- Sewer:Sewer Connected
Finances and disclosures
- Price:$383,000
- Price per sq. ft.:$194.42
- Tax amount:$2,505 (2024)
New listings near 1833 Olive Pine Way
- New
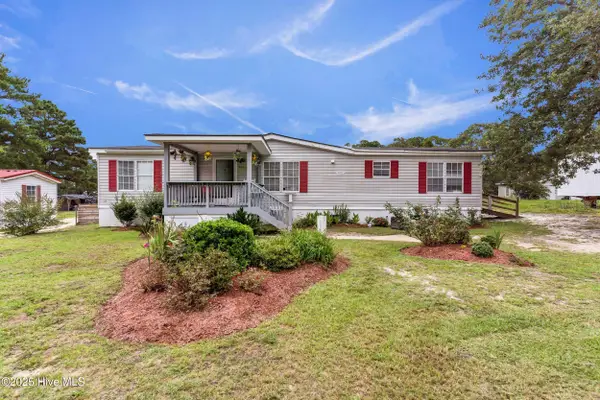 $216,000Active3 beds 2 baths1,512 sq. ft.
$216,000Active3 beds 2 baths1,512 sq. ft.860 Ricefield Branch Street Ne, Leland, NC 28451
MLS# 100524898Listed by: REAL BROKER LLC - New
 $335,000Active3 beds 2 baths1,576 sq. ft.
$335,000Active3 beds 2 baths1,576 sq. ft.257 Windchime Way, Leland, NC 28451
MLS# 100524904Listed by: COLDWELL BANKER SEA COAST ADVANTAGE - New
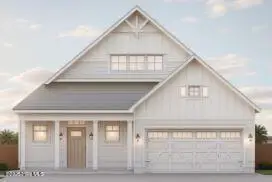 $587,545Active3 beds 3 baths1,797 sq. ft.
$587,545Active3 beds 3 baths1,797 sq. ft.6017 Calvada Circle, Leland, NC 28451
MLS# 100524919Listed by: BRUNSWICK FOREST REALTY, LLC - New
 $855,000Active5 beds 3 baths3,737 sq. ft.
$855,000Active5 beds 3 baths3,737 sq. ft.1709 S Stillwood Drive, Leland, NC 28451
MLS# 100524875Listed by: KELLER WILLIAMS INNOVATE-WILMINGTON - New
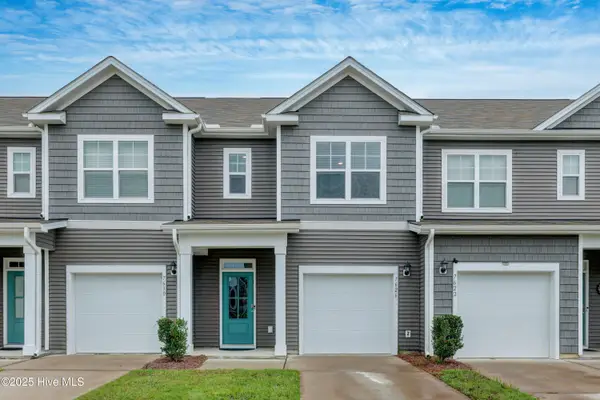 $259,880Active3 beds 3 baths1,565 sq. ft.
$259,880Active3 beds 3 baths1,565 sq. ft.7626 Knightbell Circle, Leland, NC 28451
MLS# 100524829Listed by: RE/MAX EXECUTIVE 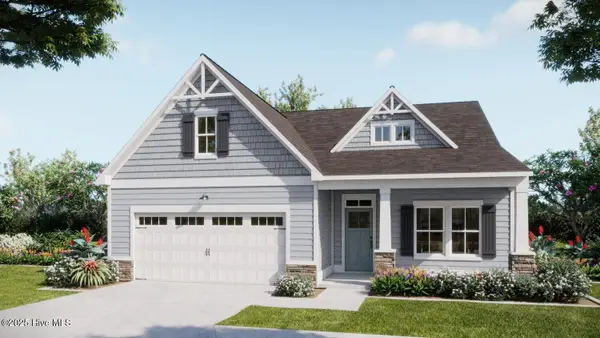 $503,400Pending5 beds 4 baths2,695 sq. ft.
$503,400Pending5 beds 4 baths2,695 sq. ft.3012 Garden Sage Place #57, Leland, NC 28451
MLS# 100524804Listed by: COLDWELL BANKER SEA COAST ADVANTAGE- New
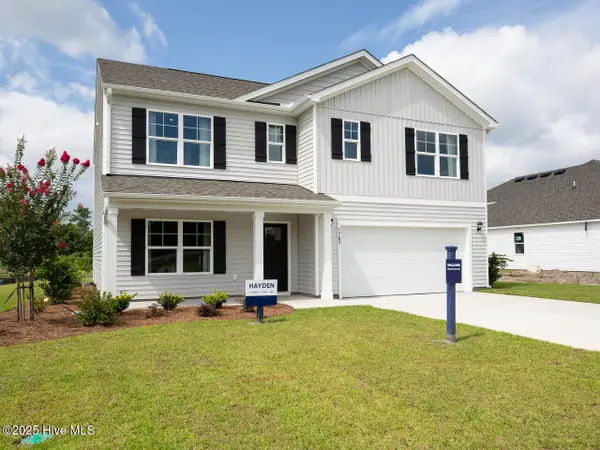 $401,990Active5 beds 3 baths2,511 sq. ft.
$401,990Active5 beds 3 baths2,511 sq. ft.1061 Sandy Heights Loop (lot 32), Navassa, NC 28451
MLS# 100524814Listed by: D.R. HORTON, INC - New
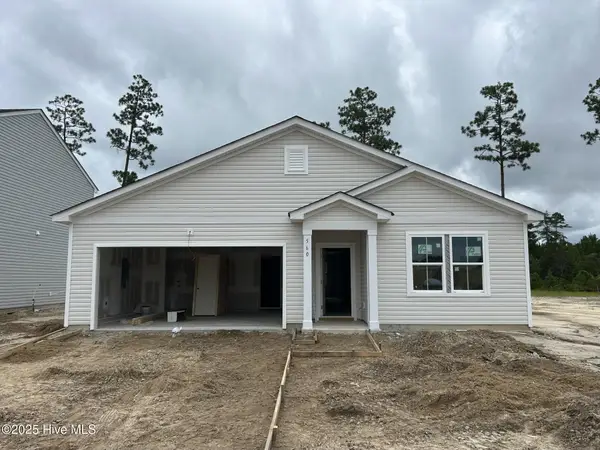 $363,165Active4 beds 2 baths1,775 sq. ft.
$363,165Active4 beds 2 baths1,775 sq. ft.560 Coronado Avenue Se #14, Leland, NC 28451
MLS# 100524784Listed by: NORTHROP REALTY - New
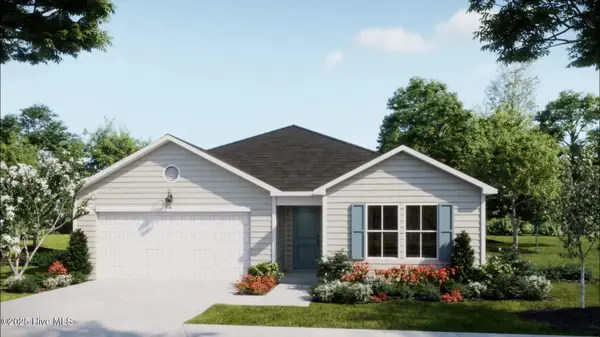 $338,800Active3 beds 2 baths1,731 sq. ft.
$338,800Active3 beds 2 baths1,731 sq. ft.1213 Lulu Bay Drive Ne #91, Leland, NC 28451
MLS# 100524769Listed by: COLDWELL BANKER SEA COAST ADVANTAGE - New
 $800,000Active3 beds 3 baths2,562 sq. ft.
$800,000Active3 beds 3 baths2,562 sq. ft.5119 Creswell Drive, Leland, NC 28451
MLS# 100524722Listed by: COLDWELL BANKER SEA COAST ADVANTAGE
