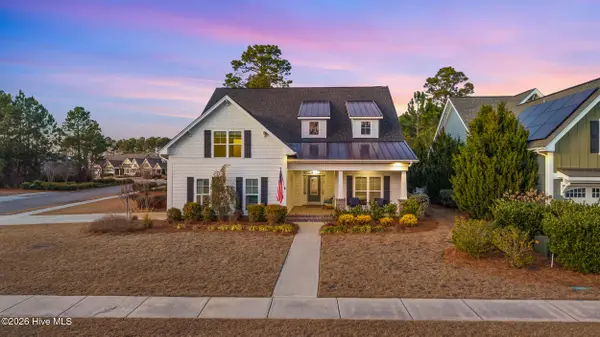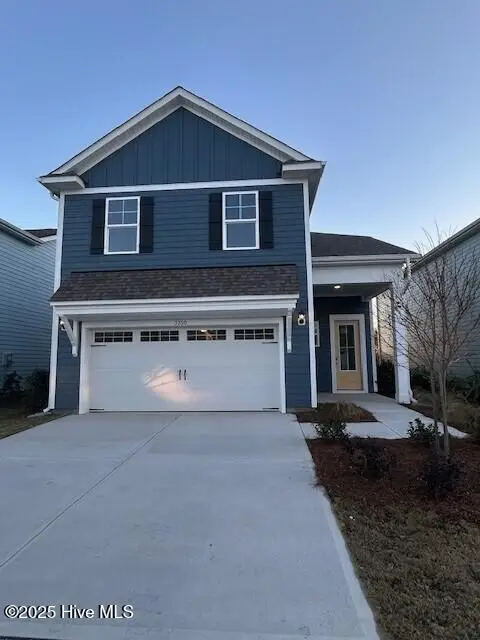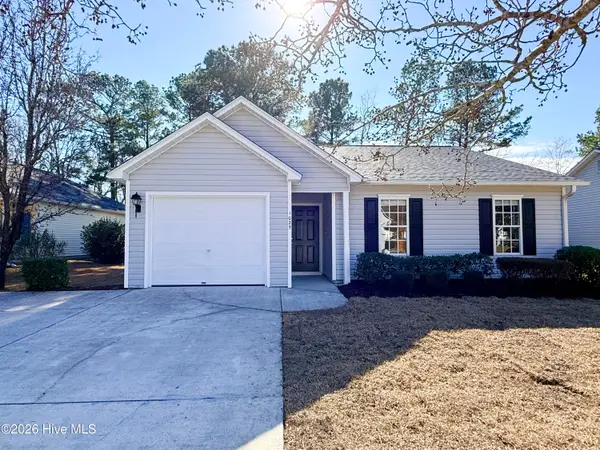2008 Red Woodpeckers Ct, # 37, Leland, NC 28451
Local realty services provided by:Better Homes and Gardens Real Estate Lifestyle Property Partners
2008 Red Woodpeckers Ct, # 37,Leland, NC 28451
$489,990
- 4 Beds
- 4 Baths
- 2,929 sq. ft.
- Single family
- Active
Listed by: mckee homes team
Office: coldwell banker sea coast advantage
MLS#:100507408
Source:NC_CCAR
Price summary
- Price:$489,990
- Price per sq. ft.:$167.29
About this home
New Construction - Brooks Plan in Osprey Reserve at Terrapin. This spacious two-story home is situated on a large, wooded cul-de-sac lot, offering privacy and room to relax in one of Terrapin's premier new communities.
The first floor features a private guest suite with full bath, ideal for visitors or multi-generational living. A formal dining room leads into a walk-in pantry and a beautifully appointed deluxe kitchen complete with built-in microwave and oven, quartz countertops, a flat cooktop, hood vent, and plenty of workspace—perfect for entertaining or daily living.
Upstairs, the large primary suite includes an en suite bath with tiled shower, dual vanities with separate sinks, and a huge walk-in closet. A spacious game room sits across from the primary, offering a flexible second living space. Two additional bedrooms share a Jack and Jill-style guest bath with dual vanities for added convenience.
Located in Osprey Reserve, residents enjoy access to a variety of community amenities including a pool, clubhouse, pickleball courts, dog park, and more. Just minutes from Downtown Wilmington, area beaches, and local shopping and dining.[Terrapin][Brooks]
Contact an agent
Home facts
- Year built:2025
- Listing ID #:100507408
- Added:248 day(s) ago
- Updated:January 23, 2026 at 11:17 AM
Rooms and interior
- Bedrooms:4
- Total bathrooms:4
- Full bathrooms:3
- Half bathrooms:1
- Living area:2,929 sq. ft.
Heating and cooling
- Cooling:Central Air
- Heating:Electric, Heat Pump, Heating
Structure and exterior
- Roof:Architectural Shingle
- Year built:2025
- Building area:2,929 sq. ft.
- Lot area:0.33 Acres
Schools
- High school:North Brunswick
- Middle school:Town Creek
- Elementary school:Town Creek
Finances and disclosures
- Price:$489,990
- Price per sq. ft.:$167.29
New listings near 2008 Red Woodpeckers Ct, # 37
- New
 $669,500Active4 beds 3 baths2,560 sq. ft.
$669,500Active4 beds 3 baths2,560 sq. ft.120 Fairview Road, Leland, NC 28451
MLS# 100551048Listed by: CARDOSO & COMPANY - Open Sat, 11am to 2pmNew
 $599,950Active3 beds 3 baths2,359 sq. ft.
$599,950Active3 beds 3 baths2,359 sq. ft.2169 Simmerman Way, Leland, NC 28451
MLS# 100551027Listed by: THE BRADDOCK GROUP, LLC  $389,990Pending5 beds 4 baths2,583 sq. ft.
$389,990Pending5 beds 4 baths2,583 sq. ft.3326 Summer Tanager Lane #Lot 49, Leland, NC 28451
MLS# 100551015Listed by: D.R. HORTON, INC- New
 $300,000Active3 beds 2 baths1,646 sq. ft.
$300,000Active3 beds 2 baths1,646 sq. ft.1228 Hidden Creek Drive Ne, Leland, NC 28451
MLS# 100550996Listed by: BERKSHIRE HATHAWAY HOMESERVICES CAROLINA PREMIER PROPERTIES - New
 $434,350Active4 beds 3 baths2,081 sq. ft.
$434,350Active4 beds 3 baths2,081 sq. ft.1029 Davidson Avenue Ne, Leland, NC 28451
MLS# 100550903Listed by: COLDWELL BANKER SEA COAST ADVANTAGE - New
 $799,000Active3 beds 3 baths2,377 sq. ft.
$799,000Active3 beds 3 baths2,377 sq. ft.511 Friends Road Se, Leland, NC 28451
MLS# 100550907Listed by: COLDWELL BANKER SEA COAST ADVANTAGE-LELAND - New
 $310,000Active3 beds 2 baths1,321 sq. ft.
$310,000Active3 beds 2 baths1,321 sq. ft.9167 Arden Road Ne, Leland, NC 28451
MLS# 100550911Listed by: RE/MAX EXECUTIVE - Open Sat, 11am to 1pmNew
 $342,999Active3 beds 3 baths1,605 sq. ft.
$342,999Active3 beds 3 baths1,605 sq. ft.1250 Charleston Common Drive, Leland, NC 28451
MLS# 100550866Listed by: BEACH TOWN REALTY - New
 $282,000Active3 beds 2 baths1,046 sq. ft.
$282,000Active3 beds 2 baths1,046 sq. ft.246 Guy Court Se, Leland, NC 28451
MLS# 100550840Listed by: CENTURY 21 COASTAL ADVANTAGE - New
 $295,000Active3 beds 2 baths1,206 sq. ft.
$295,000Active3 beds 2 baths1,206 sq. ft.1025 Winterberry Circle, Leland, NC 28451
MLS# 100550775Listed by: REGINA DRURY REAL ESTATE GROUP LLC
