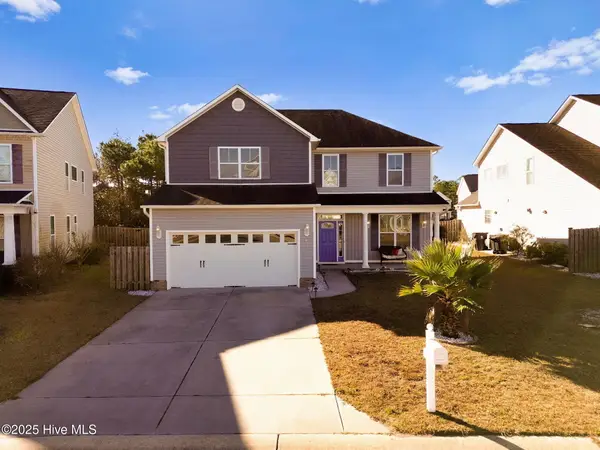2112 Springstone Drive, Leland, NC 28451
Local realty services provided by:Better Homes and Gardens Real Estate Elliott Coastal Living
2112 Springstone Drive,Leland, NC 28451
$545,000
- 3 Beds
- 3 Baths
- 2,384 sq. ft.
- Single family
- Active
Listed by: tidewater property group, paul v stanfield
Office: intracoastal realty corp
MLS#:100541240
Source:NC_CCAR
Price summary
- Price:$545,000
- Price per sq. ft.:$228.61
About this home
Trusst built home at its finest! This beautiful brick gem backs to a pond offering tranquility that has to be experienced! 2112 Springstone has been meticulously cared for and it shows beautifully. Included is a gas stove, beautiful wood floors, and lovely granite countertops. The enclosed sunroom is heated and cooled adding additional square footage, and is the perfect place to watch wildlife with morning coffee. This home boasts two bedrooms and two full baths downstairs, and a large bedroom above the garage with a full bath that makes a perfect guest space. Included downstairs is an office/flex space that is currently being used as a 4th bedroom! Hearthstone is located conveniently to downtown Wilmington, all the local beaches, and minutes from everything growing Leland has to offer. Come see for yourself why Hearthstone is one of the favorite communities in Leland! See documents for more features!
Contact an agent
Home facts
- Year built:2015
- Listing ID #:100541240
- Added:44 day(s) ago
- Updated:December 29, 2025 at 05:18 PM
Rooms and interior
- Bedrooms:3
- Total bathrooms:3
- Full bathrooms:3
- Living area:2,384 sq. ft.
Heating and cooling
- Cooling:Central Air
- Heating:Electric, Fireplace(s), Heat Pump, Heating, Propane
Structure and exterior
- Roof:Architectural Shingle
- Year built:2015
- Building area:2,384 sq. ft.
- Lot area:0.23 Acres
Schools
- High school:North Brunswick
- Middle school:Leland
- Elementary school:Town Creek
Finances and disclosures
- Price:$545,000
- Price per sq. ft.:$228.61
New listings near 2112 Springstone Drive
- New
 $1,275,000Active4 beds 5 baths3,807 sq. ft.
$1,275,000Active4 beds 5 baths3,807 sq. ft.3014 Catesville Circle, Leland, NC 28451
MLS# 100546758Listed by: INTRACOASTAL REALTY CORP - New
 $341,800Active3 beds 2 baths1,749 sq. ft.
$341,800Active3 beds 2 baths1,749 sq. ft.7487 Julius Drive Ne #59, Leland, NC 28451
MLS# 100546708Listed by: COLDWELL BANKER SEA COAST ADVANTAGE - New
 $439,000Active0.46 Acres
$439,000Active0.46 Acres1045 Club Court, Leland, NC 28451
MLS# 100546678Listed by: COASTAL PROPERTIES - Open Sat, 1 to 3pmNew
 $345,000Active3 beds 2 baths1,322 sq. ft.
$345,000Active3 beds 2 baths1,322 sq. ft.9579 Lily Pond Court Ne, Leland, NC 28451
MLS# 100546683Listed by: KELLER WILLIAMS INNOVATE-WILMINGTON - New
 $358,850Active3 beds 2 baths1,709 sq. ft.
$358,850Active3 beds 2 baths1,709 sq. ft.1021 Wood Creek Road Ne, Leland, NC 28451
MLS# 100546686Listed by: ADAMS HOMES REALTY NC INC - New
 $375,385Active4 beds 3 baths2,291 sq. ft.
$375,385Active4 beds 3 baths2,291 sq. ft.1095 Hanson Drive, Leland, NC 28451
MLS# 100546589Listed by: DREAM FINDERS REALTY LLC - New
 $225,000Active3 beds 2 baths1,096 sq. ft.
$225,000Active3 beds 2 baths1,096 sq. ft.8780 N Fork Way Ne, Leland, NC 28451
MLS# 100546518Listed by: BERKSHIRE HATHAWAY HOMESERVICES CAROLINA PREMIER PROPERTIES  $298,140Pending3 beds 2 baths1,387 sq. ft.
$298,140Pending3 beds 2 baths1,387 sq. ft.1099 Hanson Drive, Leland, NC 28451
MLS# 100546537Listed by: DREAM FINDERS REALTY LLC- New
 $385,000Active3 beds 3 baths2,140 sq. ft.
$385,000Active3 beds 3 baths2,140 sq. ft.7072 Trailhead Road, Leland, NC 28451
MLS# 100546539Listed by: CARDOSO & COMPANY - New
 $60,000Active0.5 Acres
$60,000Active0.5 Acres4401 Smith Trail Ne, Leland, NC 28451
MLS# 100545583Listed by: COLDWELL BANKER SEA COAST ADVANTAGE-LELAND
