2453 Sugargrove Trail Ne, Leland, NC 28451
Local realty services provided by:Better Homes and Gardens Real Estate Lifestyle Property Partners
2453 Sugargrove Trail Ne,Leland, NC 28451
$999,900
- 4 Beds
- 4 Baths
- 3,608 sq. ft.
- Single family
- Active
Listed by: danielle gillespie, gillespie group
Office: carolina one properties inc.
MLS#:100529543
Source:NC_CCAR
Price summary
- Price:$999,900
- Price per sq. ft.:$277.13
About this home
Welcome to the sprawling 2453 Sugargrove Trail in the highly sough after gated, resort-style community of Compass Pointe. This 3,608 sq. ft. custom-built home offers 4 bedrooms, 3.5 baths, and a layout designed for both comfort and entertaining. The first floor features a grand foyer, formal dining room, private office, and an open great room with gas fireplace, built-ins, and hardwood floors. The gourmet kitchen is the heart of the home, complete with a large island, granite and soapstone counters, gas cooktop, and double ovens, opening to a breakfast room and a 200 sq. ft. glassed-in lanai with wood-slat ceiling and sliding doors (sunroom is an additional 256 sq.ft not included in the overall size).
The luxurious primary suite sits in its own private wing and boasts dual walk-in closets and a spa-like bath with soaking tub, oversized walk-in shower and separated, dual vanities. Across the home you'll find a guest wing with two additional bedrooms, full bath with tiled walk in shower, laundry room with sink, cabinets and counter space and built in wine cooler complete the main level.
A large versatile bonus suite with ensuite bath sits upstairs and offers space for guests, recreation, or media.
Outdoor living at its finest with a large covered front porch for rocking and back patio with beautiful custom waterfall feature. Plus the backyard is super private thanks to the mature landscaping. There is also a detached shed that fits a golf cart and the landscaped lot is complete with irrigation.
Energy-efficient features include an active solar system (owned outright) and generator plug.
Enjoy Compass Pointe's unmatched amenities: clubhouse, fitness, indoor and outdoor pools, lazy river, pickleball, tennis, dog park, and trails. Golf memberships available with no waitlist. This home is the perfect blend of elegance, function, and lifestyle just minutes from Wilmington!
Contact an agent
Home facts
- Year built:2013
- Listing ID #:100529543
- Added:100 day(s) ago
- Updated:December 18, 2025 at 11:44 AM
Rooms and interior
- Bedrooms:4
- Total bathrooms:4
- Full bathrooms:3
- Half bathrooms:1
- Living area:3,608 sq. ft.
Heating and cooling
- Cooling:Central Air, Zoned
- Heating:Active Solar, Electric, Fireplace(s), Forced Air, Heat Pump, Heating, Propane
Structure and exterior
- Roof:Architectural Shingle
- Year built:2013
- Building area:3,608 sq. ft.
- Lot area:0.71 Acres
Schools
- High school:North Brunswick
- Middle school:Leland
- Elementary school:Lincoln
Utilities
- Water:Community Water Available, Water Connected
Finances and disclosures
- Price:$999,900
- Price per sq. ft.:$277.13
New listings near 2453 Sugargrove Trail Ne
- New
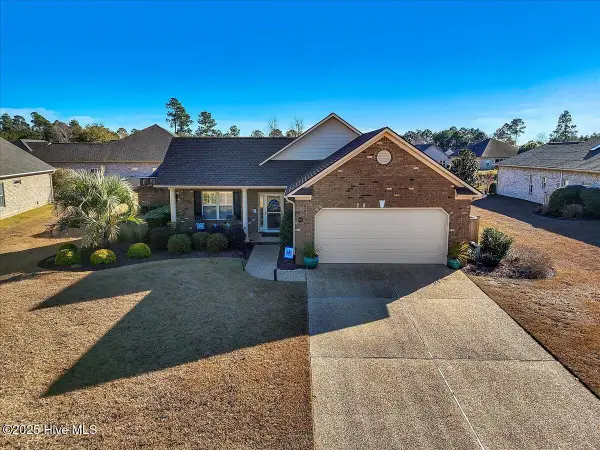 $540,000Active3 beds 3 baths2,220 sq. ft.
$540,000Active3 beds 3 baths2,220 sq. ft.1103 Larchmont Court, Leland, NC 28451
MLS# 100545391Listed by: BERKSHIRE HATHAWAY HOMESERVICES CAROLINA PREMIER PROPERTIES - New
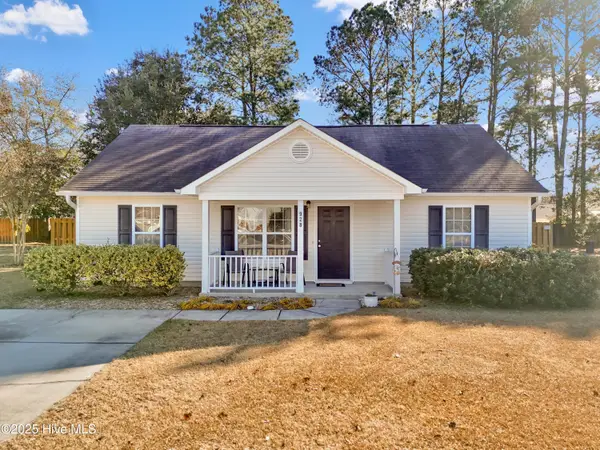 $255,000Active3 beds 2 baths1,168 sq. ft.
$255,000Active3 beds 2 baths1,168 sq. ft.928 Bobby Brown Circle, Leland, NC 28451
MLS# 100545881Listed by: KELLER WILLIAMS INNOVATE-OKI - New
 $1,175,000Active4 beds 3 baths3,116 sq. ft.
$1,175,000Active4 beds 3 baths3,116 sq. ft.9140 Fallen Pear Lane Ne, Leland, NC 28451
MLS# 100545835Listed by: CENTURY 21 VANGUARD 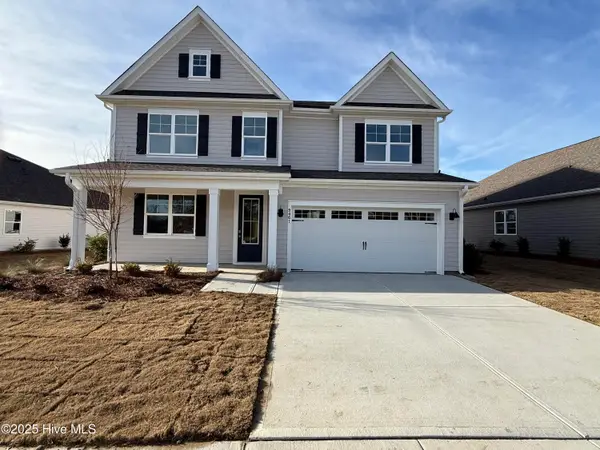 $535,640Pending4 beds 3 baths3,129 sq. ft.
$535,640Pending4 beds 3 baths3,129 sq. ft.9461 Crowded Gules Drive #Lot 202, Leland, NC 28451
MLS# 100545782Listed by: D.R. HORTON, INC- New
 $449,900Active3 beds 3 baths2,071 sq. ft.
$449,900Active3 beds 3 baths2,071 sq. ft.10173 Stoney Brook Court Se, Leland, NC 28451
MLS# 100545806Listed by: CAROLINA ONE PROPERTIES INC. 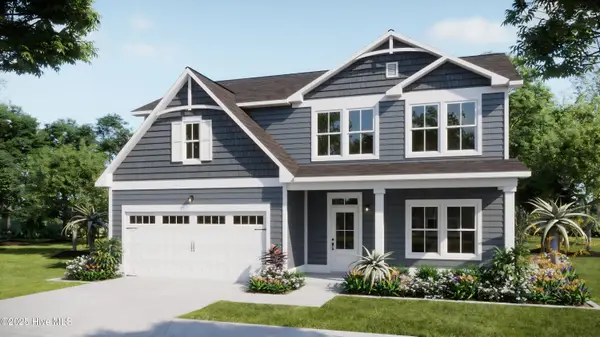 $472,422Pending4 beds 3 baths4,554 sq. ft.
$472,422Pending4 beds 3 baths4,554 sq. ft.1051 Fryar Avenue, Leland, NC 28451
MLS# 100545734Listed by: COLDWELL BANKER SEA COAST ADVANTAGE- New
 $454,065Active4 beds 3 baths2,689 sq. ft.
$454,065Active4 beds 3 baths2,689 sq. ft.7431 Linda Vista Lane, Leland, NC 28451
MLS# 100545751Listed by: SM NORTH CAROLINA BROKERAGE LLC - New
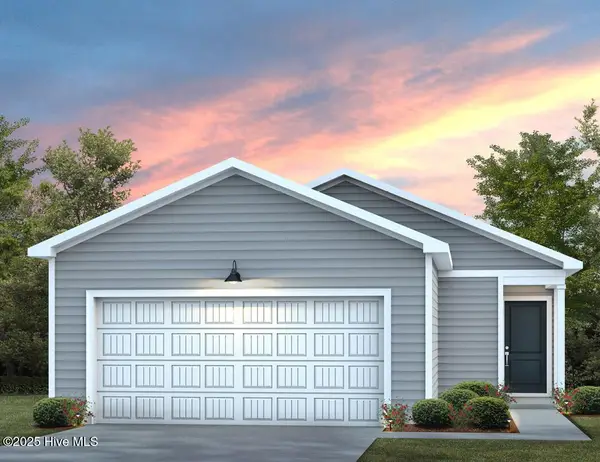 $289,990Active3 beds 2 baths1,202 sq. ft.
$289,990Active3 beds 2 baths1,202 sq. ft.528 Coronado Avenue Se #6g, Leland, NC 28451
MLS# 100545785Listed by: PULTE HOME COMPANY - New
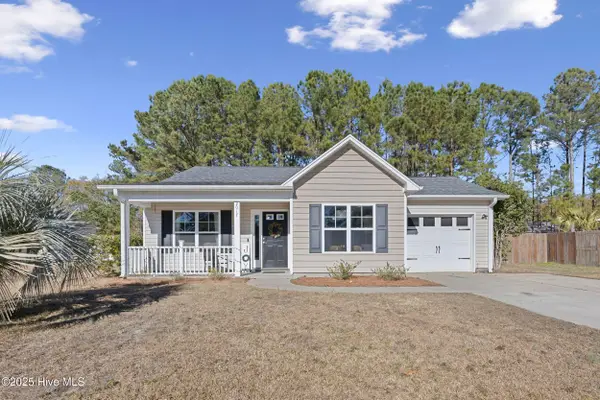 $315,000Active3 beds 2 baths1,264 sq. ft.
$315,000Active3 beds 2 baths1,264 sq. ft.2017 Welcome Court, Leland, NC 28451
MLS# 100545766Listed by: BERKSHIRE HATHAWAY HOMESERVICES CAROLINA PREMIER PROPERTIES 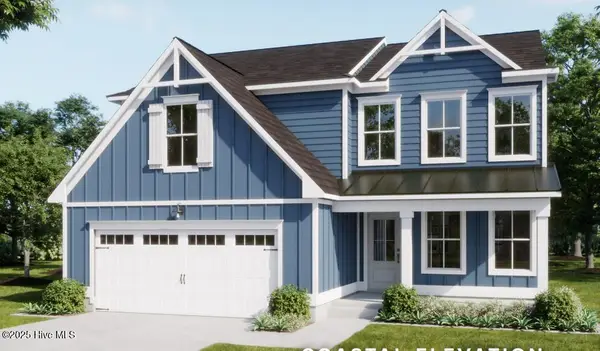 $531,153Pending4 beds 3 baths2,724 sq. ft.
$531,153Pending4 beds 3 baths2,724 sq. ft.2115 Sunset Sky Point, Leland, NC 28451
MLS# 100545700Listed by: COLDWELL BANKER SEA COAST ADVANTAGE
