2529 Empie Drive, Leland, NC 28451
Local realty services provided by:Better Homes and Gardens Real Estate Elliott Coastal Living
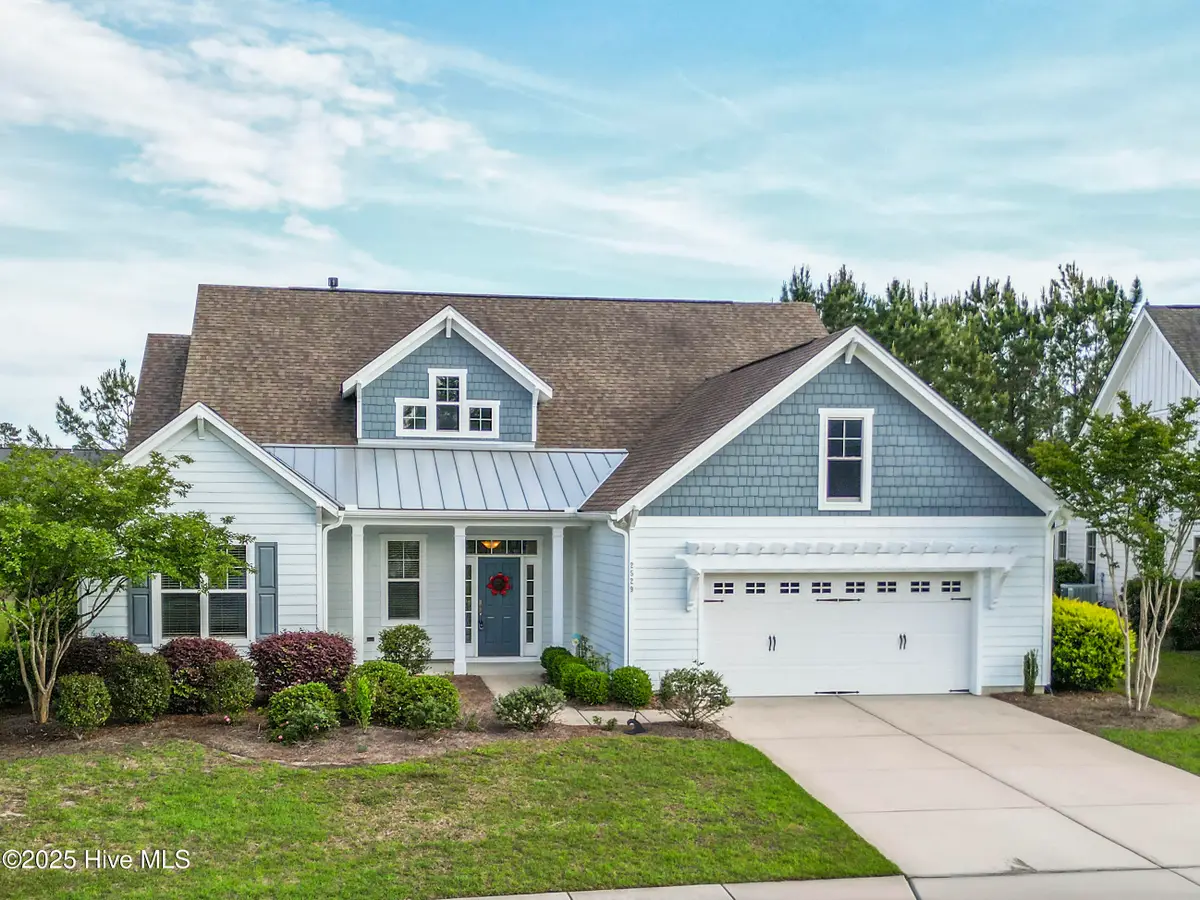

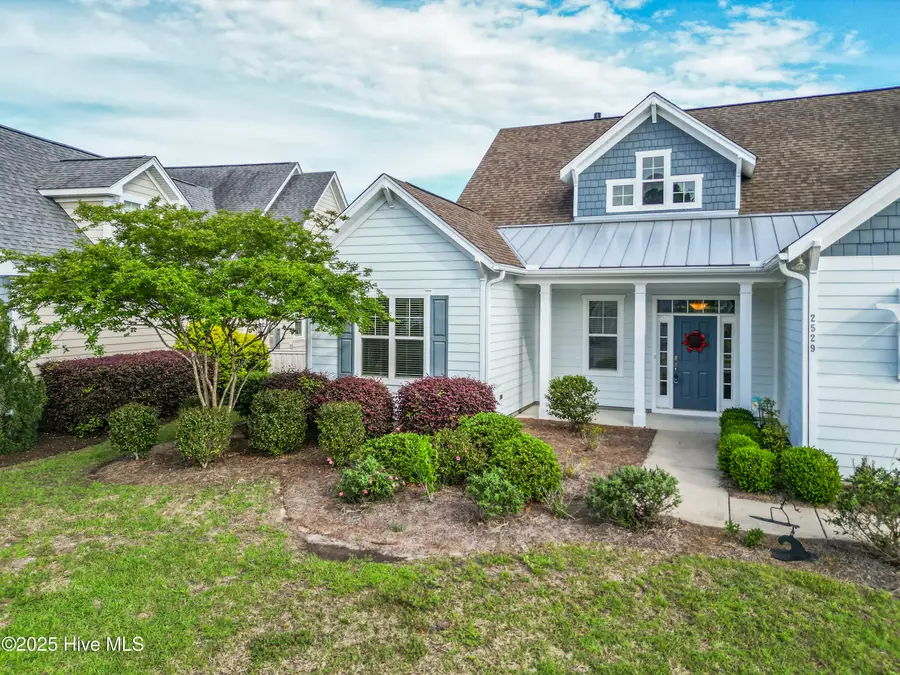
2529 Empie Drive,Leland, NC 28451
$580,000
- 4 Beds
- 3 Baths
- 2,455 sq. ft.
- Single family
- Pending
Listed by:team gale
Office:coldwell banker sea coast advantage
MLS#:100504617
Source:NC_CCAR
Price summary
- Price:$580,000
- Price per sq. ft.:$236.25
About this home
Refined Coastal Living at Its Finest . Discover effortless elegance in the Hamilton Bay floorplan—an architecturally refined home blending classic charm with modern comfort. The open-concept layout is anchored by a gourmet kitchen featuring a large entertaining island, seamlessly connecting to a gracious living room and dining area with sophisticated trey ceilings and designer finishes. Telescoping doors open to an expansive sunroom, creating a seamless indoor-outdoor living experience perfect for enjoying the mild coastal climate. A beautifully maintained yard surrounds the home, adding vibrant color and curb appeal. Tucked privately at the rear, the spacious primary suite offers a peaceful retreat with double walk-in closets, dual vanities, and a luxurious walk-in shower. Three additional bedrooms provide ample space. Additional highlights include a floored attic and extra storage area above the garage. This beautifully maintained, move-in-ready home is located in the sought-after Brunswick Forest community, where residents enjoy resort-style amenities: state-of-the-art wellness and fitness center, indoor and outdoor pools, tennis and pickleball courts, miles of trails, a kayak/canoe launch, dog park, scenic parks, community garden, and the championship Cape Fear National Golf Course. Convenient on-site shopping, dining, and medical facilities enhance the lifestyle—all just minutes from Wilmington and local beaches.
Live where elegance meets convenience in one of coastal North Carolina's premier master-planned communities.
Contact an agent
Home facts
- Year built:2014
- Listing Id #:100504617
- Added:107 day(s) ago
- Updated:July 30, 2025 at 07:40 AM
Rooms and interior
- Bedrooms:4
- Total bathrooms:3
- Full bathrooms:3
- Living area:2,455 sq. ft.
Heating and cooling
- Cooling:Central Air
- Heating:Electric, Heat Pump, Heating
Structure and exterior
- Roof:Architectural Shingle, Metal
- Year built:2014
- Building area:2,455 sq. ft.
- Lot area:0.23 Acres
Schools
- High school:North Brunswick
- Middle school:Leland
- Elementary school:Town Creek
Utilities
- Water:Municipal Water Available
Finances and disclosures
- Price:$580,000
- Price per sq. ft.:$236.25
- Tax amount:$3,957 (2024)
New listings near 2529 Empie Drive
- New
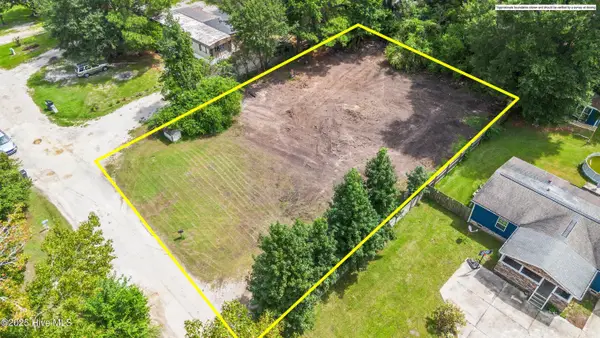 $75,000Active0.37 Acres
$75,000Active0.37 Acres9514 Oakmont Court Ne, Leland, NC 28451
MLS# 100525272Listed by: COLDWELL BANKER SEA COAST ADVANTAGE-MIDTOWN  $319,900Active3 beds 3 baths1,964 sq. ft.
$319,900Active3 beds 3 baths1,964 sq. ft.3634 Roseblossom Drive, Leland, NC 28451
MLS# 100522330Listed by: HOMECOIN.COM- New
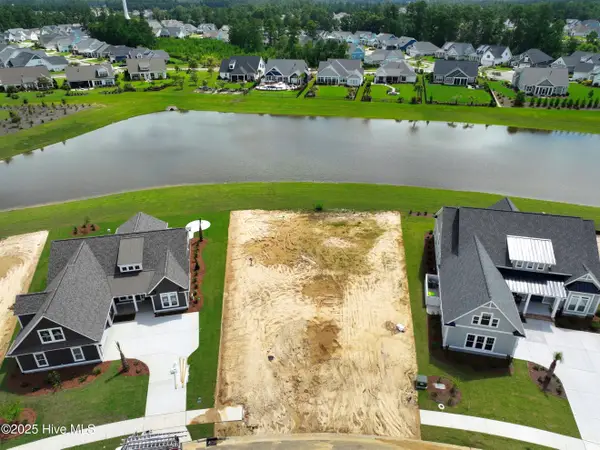 $235,000Active0.24 Acres
$235,000Active0.24 Acres7329 Foxbriar Drive, Leland, NC 28451
MLS# 100525145Listed by: BRUNSWICK FOREST REALTY, LLC - New
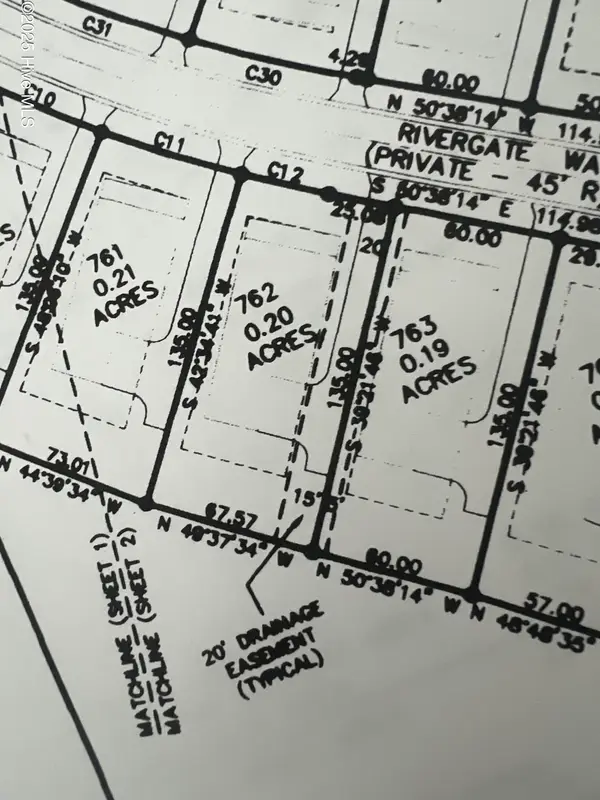 $225,000Active0.2 Acres
$225,000Active0.2 Acres3632 Rivergate Way Ne, Leland, NC 28451
MLS# 100525159Listed by: THE BLUFFS REAL ESTATE COMPANY - New
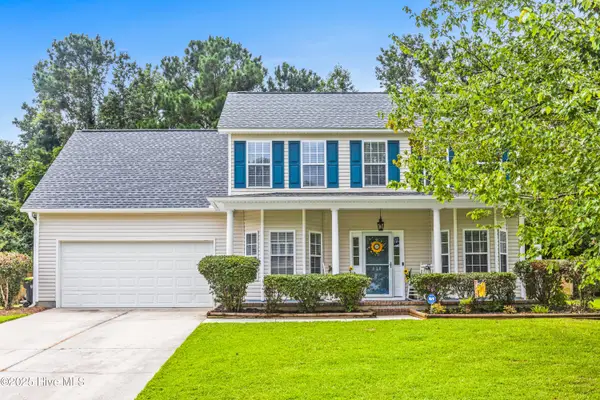 $449,000Active4 beds 3 baths2,289 sq. ft.
$449,000Active4 beds 3 baths2,289 sq. ft.310 Dove Field Court Se, Leland, NC 28451
MLS# 100525160Listed by: INTRACOASTAL REALTY CORP - Open Sat, 11am to 1pmNew
 $380,000Active3 beds 2 baths1,618 sq. ft.
$380,000Active3 beds 2 baths1,618 sq. ft.1212 Hidden Creek Drive Ne, Leland, NC 28451
MLS# 100525163Listed by: COLDWELL BANKER SEA COAST ADVANTAGE - New
 $490,000Active3 beds 3 baths2,323 sq. ft.
$490,000Active3 beds 3 baths2,323 sq. ft.9087 National Avenue Ne #80, Leland, NC 28451
MLS# 100525166Listed by: TLS REALTY LLC - New
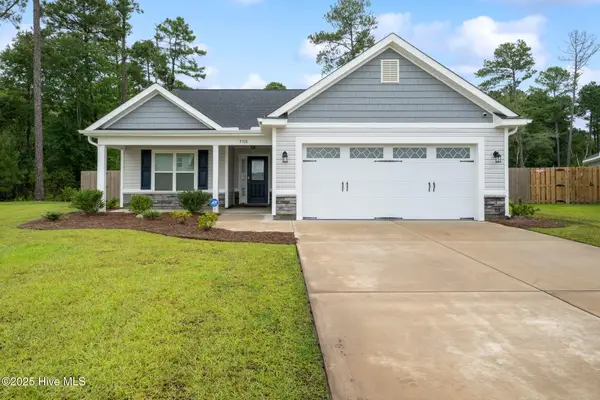 $384,000Active3 beds 3 baths1,483 sq. ft.
$384,000Active3 beds 3 baths1,483 sq. ft.5318 Vespar Court, Leland, NC 28451
MLS# 100525173Listed by: INTRACOASTAL REALTY CORP - New
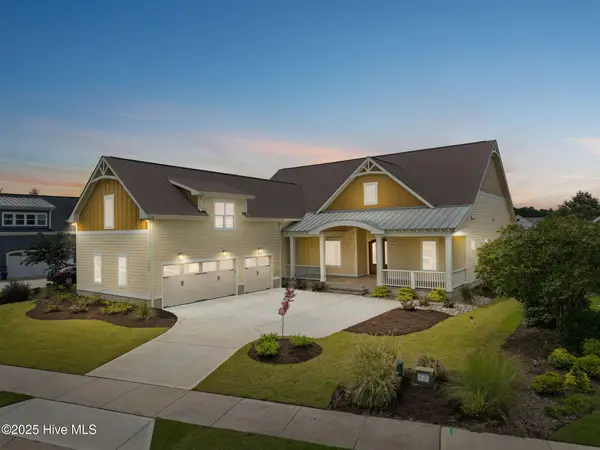 $1,250,000Active4 beds 4 baths4,204 sq. ft.
$1,250,000Active4 beds 4 baths4,204 sq. ft.1503 Cape Fear National Drive, Leland, NC 28451
MLS# 100524030Listed by: COLDWELL BANKER SEA COAST ADVANTAGE-LELAND - New
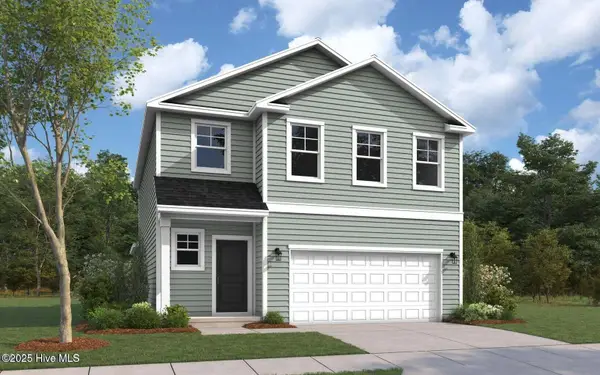 $369,185Active3 beds 4 baths2,516 sq. ft.
$369,185Active3 beds 4 baths2,516 sq. ft.1106 Hanson Drive, Leland, NC 28451
MLS# 100525072Listed by: DREAM FINDERS REALTY LLC
