2806 Longleaf Pine Circle, Leland, NC 28451
Local realty services provided by:Better Homes and Gardens Real Estate Elliott Coastal Living
2806 Longleaf Pine Circle,Leland, NC 28451
$519,900
- 4 Beds
- 4 Baths
- - sq. ft.
- Single family
- Sold
Listed by: team thirty 4 north
Office: coldwell banker sea coast advantage
MLS#:100477077
Source:NC_CCAR
Sorry, we are unable to map this address
Price summary
- Price:$519,900
About this home
This brand new plan to Grayson Park, the Danbury, from Hardison Building is ready for you to call home today! This stunning two-story home boasts an impressive 2,800+ square feet of meticulously crafted space, featuring four bedrooms and three and a half bathrooms. Step inside, and you'll be captivated by the grandeur of this home. The formal dining room exudes elegance with a tray ceiling and wainscoting, creating the perfect ambiance for intimate gatherings. The heart of the home is the open-concept kitchen and living area that flows seamlessly to the the expansive covered porch and patio overlooking your fenced in backyard. The great room is a true focal point, boasting a cozy fireplace flanked by custom built-ins. The kitchen, with a large island at its heart, is ideal for socializing while preparing meals or entertaining. It showcases stainless steel appliances, including a natural gas range, tile backsplash, and quartz countertops. The owner's suite is a sanctuary of luxury, boasting a vaulted ceiling and a spa-like bath with walk-in tile shower and double vanity. Be sure not to miss the expansive walk-in closet!. Added convenience awaits on the first floor with a well-appointed laundry room and an inviting eat-in area bathed in natural light. Venture to the second floor, where three additional bedrooms await, along with two full bathrooms and a versatile loft space that adapts to your lifestyle needs. This home boasts an array of desirable features that will elevate your living experience. Revel in the beauty of wide plank laminate flooring that graces the entire first-floor living area and wood stair treads that lead you to the 2nd floor. Plus, enjoy the efficiency of a natural gas water heater. Grayson Park offers a host of amenities, including a pool, clubhouse, tennis and pickleball courts, playground, and scenic sidewalks. Conveniently located just minutes from Leland and downtown Wilmington, with easy access to southeastern NC's pristine beaches.
Contact an agent
Home facts
- Year built:2024
- Listing ID #:100477077
- Added:427 day(s) ago
- Updated:January 23, 2026 at 08:17 AM
Rooms and interior
- Bedrooms:4
- Total bathrooms:4
- Full bathrooms:3
- Half bathrooms:1
Heating and cooling
- Cooling:Central Air, Zoned
- Heating:Electric, Heat Pump, Heating
Structure and exterior
- Roof:Shingle
- Year built:2024
Schools
- High school:North Brunswick
- Middle school:Town Creek
- Elementary school:Town Creek
Finances and disclosures
- Price:$519,900
New listings near 2806 Longleaf Pine Circle
- New
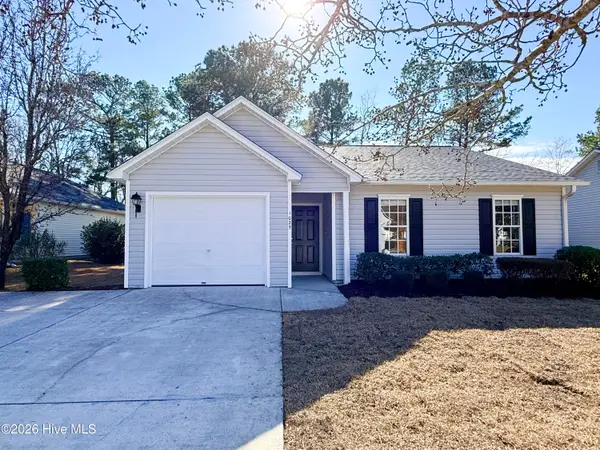 $295,000Active3 beds 2 baths1,206 sq. ft.
$295,000Active3 beds 2 baths1,206 sq. ft.1025 Winterberry Circle, Leland, NC 28451
MLS# 100550775Listed by: REGINA DRURY REAL ESTATE GROUP LLC - New
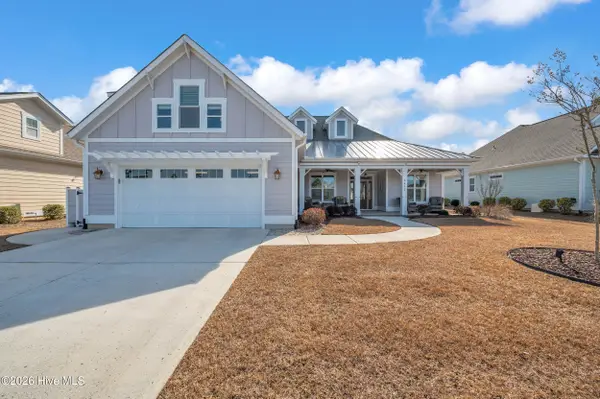 $630,000Active3 beds 3 baths2,424 sq. ft.
$630,000Active3 beds 3 baths2,424 sq. ft.6450 Delvin Circle, Leland, NC 28451
MLS# 100550719Listed by: KELLER WILLIAMS INNOVATE-WILMINGTON - New
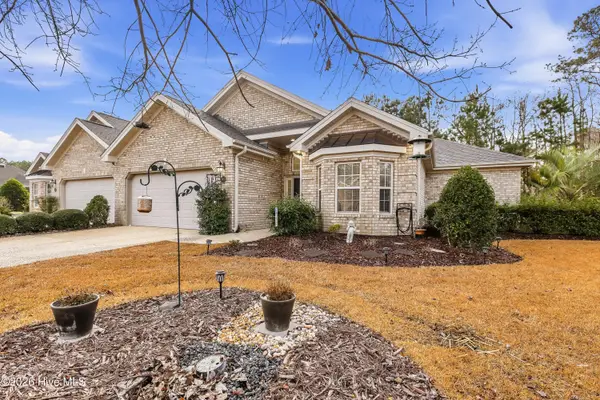 $405,000Active3 beds 2 baths2,011 sq. ft.
$405,000Active3 beds 2 baths2,011 sq. ft.1107 Cresthill Court, Leland, NC 28451
MLS# 100550739Listed by: REAL BROKER LLC - New
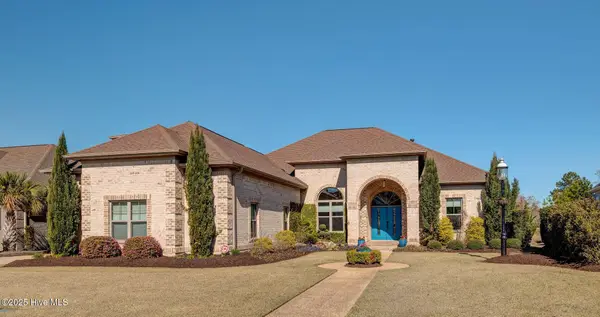 $1,199,000Active3 beds 4 baths3,475 sq. ft.
$1,199,000Active3 beds 4 baths3,475 sq. ft.8800 Maple Ash Trail Ne, Leland, NC 28451
MLS# 100550746Listed by: COMPASS POINTE REALTY, LLC 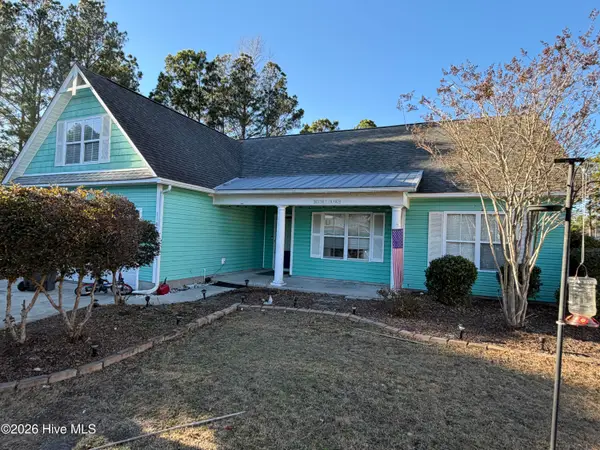 $250,000Pending4 beds 2 baths1,755 sq. ft.
$250,000Pending4 beds 2 baths1,755 sq. ft.110 Cayman Court, Winnabow, NC 28479
MLS# 100550753Listed by: REAL BROKER LLC- New
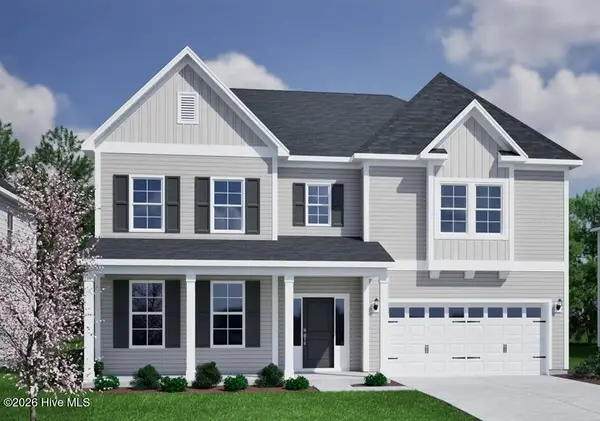 $649,165Active5 beds 5 baths4,297 sq. ft.
$649,165Active5 beds 5 baths4,297 sq. ft.9819 Enchanted Way, Leland, NC 28451
MLS# 100550675Listed by: MUNGO HOMES - New
 $1,099,999Active5 beds 3 baths3,560 sq. ft.
$1,099,999Active5 beds 3 baths3,560 sq. ft.4224 Cobleskill Drive, Leland, NC 28451
MLS# 100550581Listed by: KELLER WILLIAMS INNOVATE-WILMINGTON - Open Fri, 3 to 6pmNew
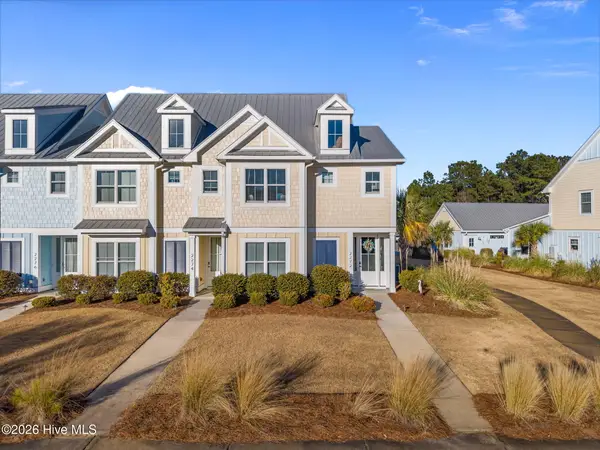 $435,000Active4 beds 4 baths2,158 sq. ft.
$435,000Active4 beds 4 baths2,158 sq. ft.2272 Low Country Boulevard, Leland, NC 28451
MLS# 100547580Listed by: KELLER WILLIAMS INNOVATE-WILMINGTON - New
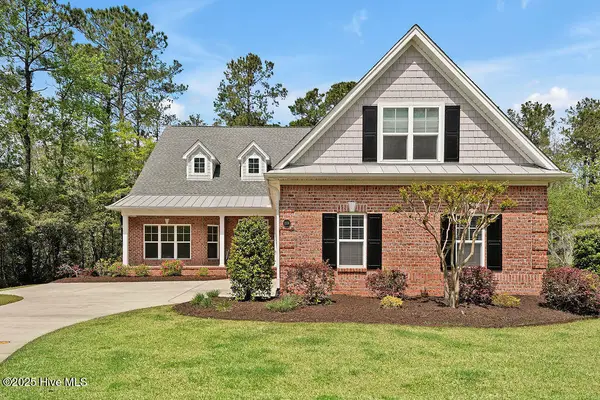 $735,000Active3 beds 3 baths3,021 sq. ft.
$735,000Active3 beds 3 baths3,021 sq. ft.1336 Cape Fear National Drive, Leland, NC 28451
MLS# 100550023Listed by: COLDWELL BANKER SEA COAST ADVANTAGE-LELAND - New
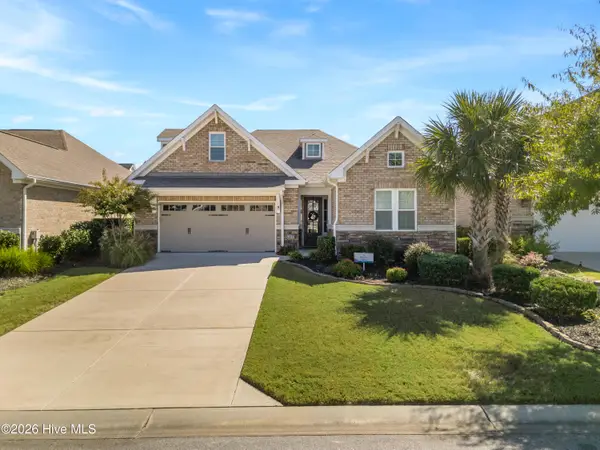 $550,000Active4 beds 4 baths2,263 sq. ft.
$550,000Active4 beds 4 baths2,263 sq. ft.9026 Mango Bay Court Ne, Leland, NC 28451
MLS# 100550520Listed by: COLDWELL BANKER SEA COAST ADVANTAGE-CB
