2908 Hatchers Run, Leland, NC 28451
Local realty services provided by:Better Homes and Gardens Real Estate Lifestyle Property Partners
2908 Hatchers Run,Leland, NC 28451
$487,500
- 3 Beds
- 2 Baths
- 1,738 sq. ft.
- Single family
- Active
Listed by: jerry l helms, kimberly t fanelli
Office: brunswick forest realty, llc.
MLS#:100534721
Source:NC_CCAR
Price summary
- Price:$487,500
- Price per sq. ft.:$280.49
About this home
Welcome to coastal living at its finest in the sought-after Heron Pointe neighborhood of Brunswick Forest! This stunning 3 bed, 2 bath home features a sun-filled open-concept floor plan with beautiful views to a park-like backyard perfect for entertaining. The main living space features 10-foot ceilings, a gas fireplace, and large windows. The large cook's kitchen boasts abundant counter space and cabinetry, a large 6x6 walk-in pantry, modern coastal finishes, and upgraded flooring throughout. Step through 8 ft sliding doors to your spacious screened porch and large custom paver patio, ideal for enjoying the coastal lifestyle year-round. The private yard backs to nature with 30 feet between neighboring houses—ideal for entertaining or quiet relaxation providing the perfect blend of comfort, privacy, and style. Relax in the bright, spacious primary bedroom with large walk-in closet and en-suite tiled shower and two linen closets. Two additional guest bedrooms with large windows and spacious closets offer warm accommodations for family and friends. The 2-car garage includes overhead storage and tankless water heater. Don't miss out on this beautiful gem in the heart of Brunswick Forest.
Contact an agent
Home facts
- Year built:2022
- Listing ID #:100534721
- Added:107 day(s) ago
- Updated:January 23, 2026 at 11:17 AM
Rooms and interior
- Bedrooms:3
- Total bathrooms:2
- Full bathrooms:2
- Living area:1,738 sq. ft.
Heating and cooling
- Cooling:Central Air
- Heating:Electric, Heat Pump, Heating
Structure and exterior
- Roof:Architectural Shingle
- Year built:2022
- Building area:1,738 sq. ft.
- Lot area:0.2 Acres
Schools
- High school:North Brunswick
- Middle school:Town Creek
- Elementary school:Town Creek
Utilities
- Water:Water Connected
- Sewer:Sewer Connected
Finances and disclosures
- Price:$487,500
- Price per sq. ft.:$280.49
New listings near 2908 Hatchers Run
- New
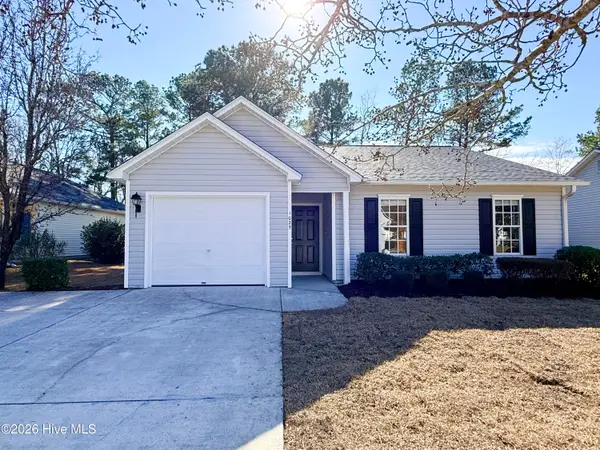 $295,000Active3 beds 2 baths1,206 sq. ft.
$295,000Active3 beds 2 baths1,206 sq. ft.1025 Winterberry Circle, Leland, NC 28451
MLS# 100550775Listed by: REGINA DRURY REAL ESTATE GROUP LLC - New
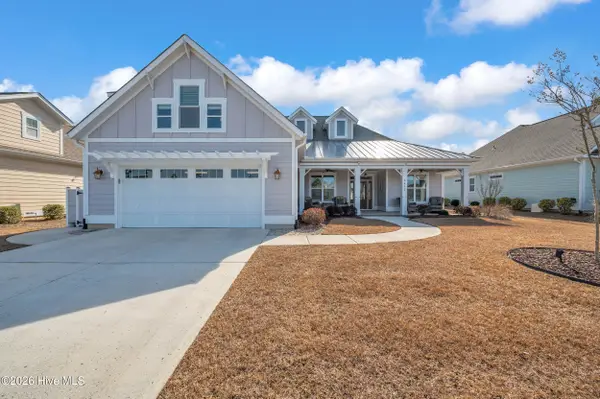 $630,000Active3 beds 3 baths2,424 sq. ft.
$630,000Active3 beds 3 baths2,424 sq. ft.6450 Delvin Circle, Leland, NC 28451
MLS# 100550719Listed by: KELLER WILLIAMS INNOVATE-WILMINGTON - New
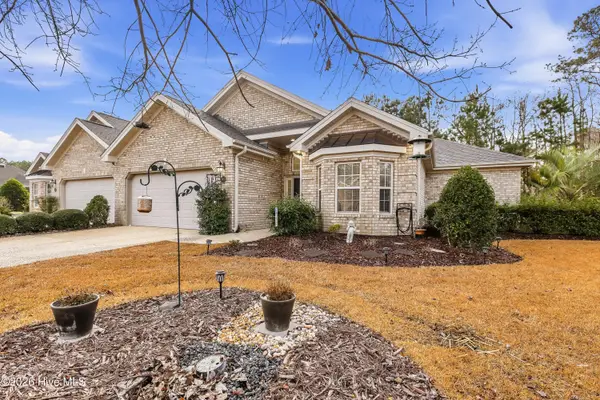 $405,000Active3 beds 2 baths2,011 sq. ft.
$405,000Active3 beds 2 baths2,011 sq. ft.1107 Cresthill Court, Leland, NC 28451
MLS# 100550739Listed by: REAL BROKER LLC - New
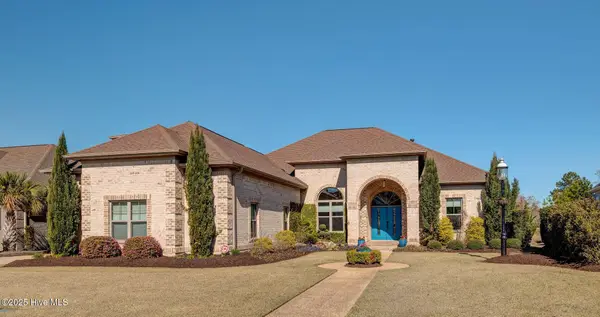 $1,199,000Active3 beds 4 baths3,475 sq. ft.
$1,199,000Active3 beds 4 baths3,475 sq. ft.8800 Maple Ash Trail Ne, Leland, NC 28451
MLS# 100550746Listed by: COMPASS POINTE REALTY, LLC 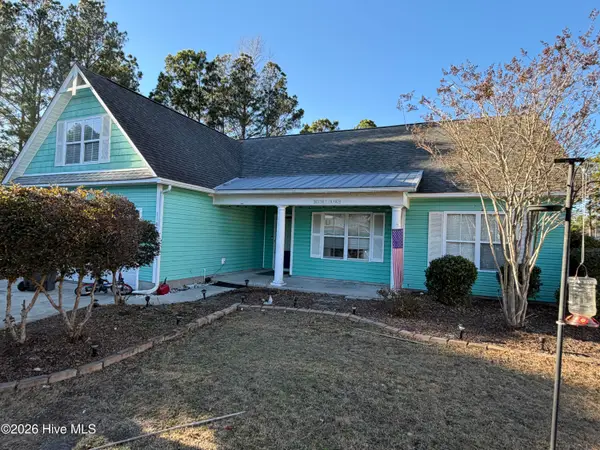 $250,000Pending4 beds 2 baths1,755 sq. ft.
$250,000Pending4 beds 2 baths1,755 sq. ft.110 Cayman Court, Winnabow, NC 28479
MLS# 100550753Listed by: REAL BROKER LLC- New
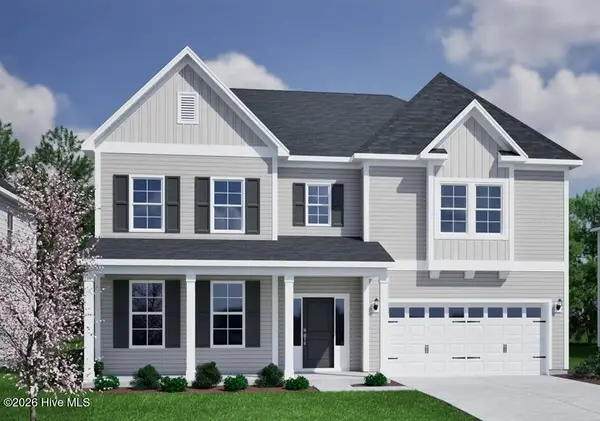 $649,165Active5 beds 5 baths4,297 sq. ft.
$649,165Active5 beds 5 baths4,297 sq. ft.9819 Enchanted Way, Leland, NC 28451
MLS# 100550675Listed by: MUNGO HOMES - New
 $1,099,999Active5 beds 3 baths3,560 sq. ft.
$1,099,999Active5 beds 3 baths3,560 sq. ft.4224 Cobleskill Drive, Leland, NC 28451
MLS# 100550581Listed by: KELLER WILLIAMS INNOVATE-WILMINGTON - Open Fri, 3 to 6pmNew
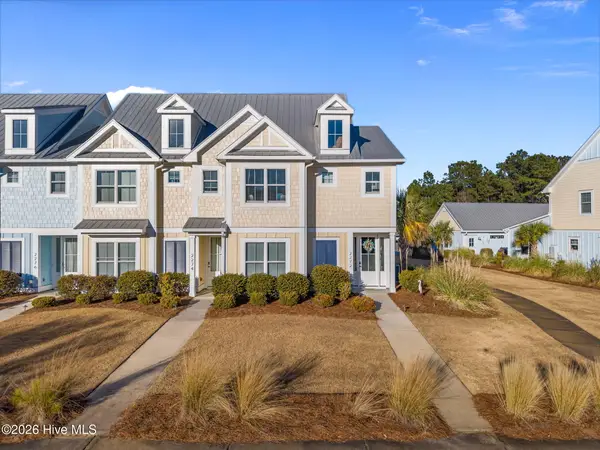 $435,000Active4 beds 4 baths2,158 sq. ft.
$435,000Active4 beds 4 baths2,158 sq. ft.2272 Low Country Boulevard, Leland, NC 28451
MLS# 100547580Listed by: KELLER WILLIAMS INNOVATE-WILMINGTON - New
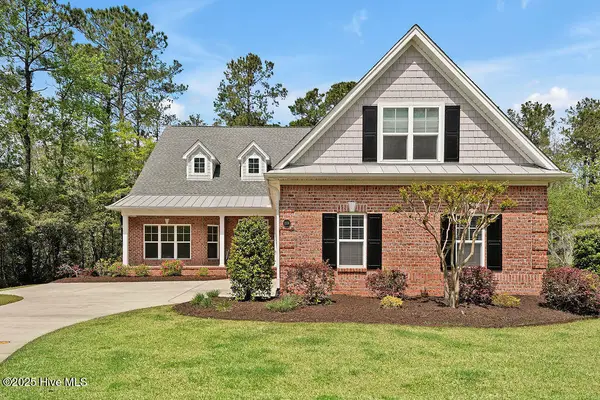 $735,000Active3 beds 3 baths3,021 sq. ft.
$735,000Active3 beds 3 baths3,021 sq. ft.1336 Cape Fear National Drive, Leland, NC 28451
MLS# 100550023Listed by: COLDWELL BANKER SEA COAST ADVANTAGE-LELAND - New
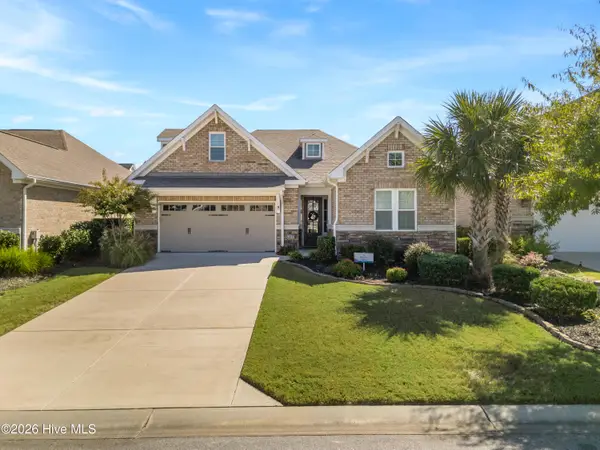 $550,000Active4 beds 4 baths2,263 sq. ft.
$550,000Active4 beds 4 baths2,263 sq. ft.9026 Mango Bay Court Ne, Leland, NC 28451
MLS# 100550520Listed by: COLDWELL BANKER SEA COAST ADVANTAGE-CB
