3008 Broadhaven Drive, Leland, NC 28451
Local realty services provided by:Better Homes and Gardens Real Estate Elliott Coastal Living
Listed by: seth c barbee
Office: the saltwater agency
MLS#:100536168
Source:NC_CCAR
Price summary
- Price:$512,000
- Price per sq. ft.:$245.8
About this home
This luxurious home located in Brunswick Forest checks all of the boxes! The moment you walk through the front door, you will appreciate how well the original owners have maintained this home. The foyer has upgraded picture frame trim work and the spacious living room features 11 foot coffered ceilings. There is a natural gas fireplace that anchors the living room & plantation shutters throughout. This functional floorplan is great for entertaining as the chef's kitchen is open to the living room with barstool seating. Upgrades in the kitchen include granite countertops, a tile backsplash & stainless steel appliances. There is ample cabinet space & a large walk-in corner pantry. While there are many great features in this house, perhaps the most impressive is the oversized primary suite. This bedroom is huge and easily accommodates any furniture configuration. The en-suite bath has two sinks in the granite vanity, a tile shower and a generous walk-in closet. There is a guest bedroom and an office on the first floor. The office room could be a den, game room, or converted to a fourth bedroom easily. Upstairs is a great guest suite complete with full bath. While no one enjoys laundry, this laundry room is worth mentioning, it has a folding table, shelving and a storage closet! The screened porch has EZ Breeze vinyl windows, tile floors and two fans, this will be one of your favorite rooms in the house. There is a grilling patio adjacent to the screened porch. The two car garage has an additional storage space under the stairs and there is ample parking in the driveway. The HOA fee includes lawn maintenance and access to resort style amenities including: 3 outdoor pools, an indoor pool, workout rooms, 3 fitness centers, tennis & pickleball courts, multiple parks, over 100+ miles of sidewalks and walking paths. There are countless social groups & classes. There is an 18 hole golf course available via membership. The location couldn't be better. You'll love living here!
Contact an agent
Home facts
- Year built:2018
- Listing ID #:100536168
- Added:64 day(s) ago
- Updated:December 18, 2025 at 08:48 AM
Rooms and interior
- Bedrooms:4
- Total bathrooms:3
- Full bathrooms:3
- Living area:2,083 sq. ft.
Heating and cooling
- Cooling:Central Air
- Heating:Electric, Heat Pump, Heating
Structure and exterior
- Roof:Architectural Shingle
- Year built:2018
- Building area:2,083 sq. ft.
- Lot area:0.13 Acres
Schools
- High school:North Brunswick
- Middle school:Town Creek
- Elementary school:Town Creek
Utilities
- Water:Water Connected
- Sewer:Sewer Connected
Finances and disclosures
- Price:$512,000
- Price per sq. ft.:$245.8
New listings near 3008 Broadhaven Drive
- New
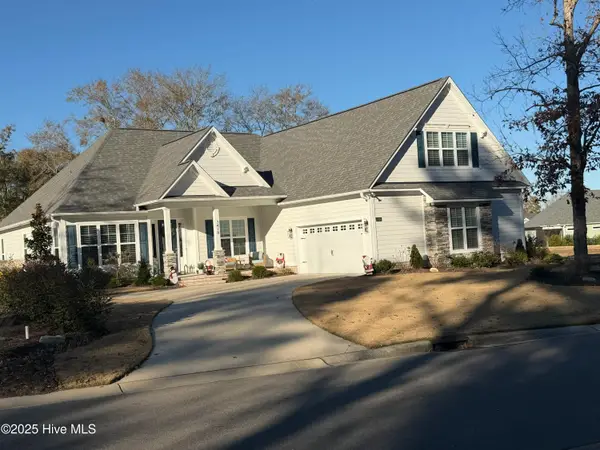 $975,000Active4 beds 4 baths3,510 sq. ft.
$975,000Active4 beds 4 baths3,510 sq. ft.3478 Belle Meade Way Ne, Leland, NC 28451
MLS# 100545902Listed by: THE BLUFFS REAL ESTATE COMPANY 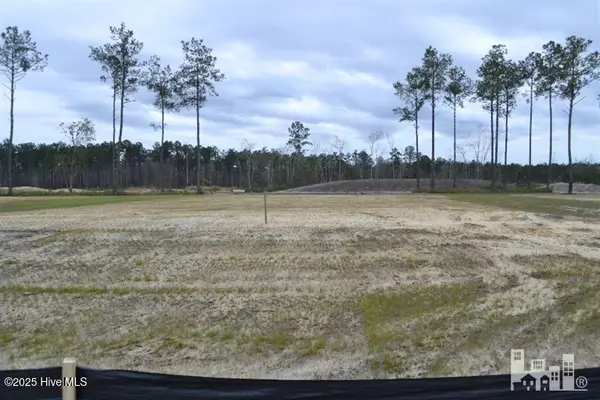 $190,000Pending0.21 Acres
$190,000Pending0.21 Acres4373 Fantail Drive, Leland, NC 28451
MLS# 100545898Listed by: BRUNSWICK FOREST REALTY, LLC- New
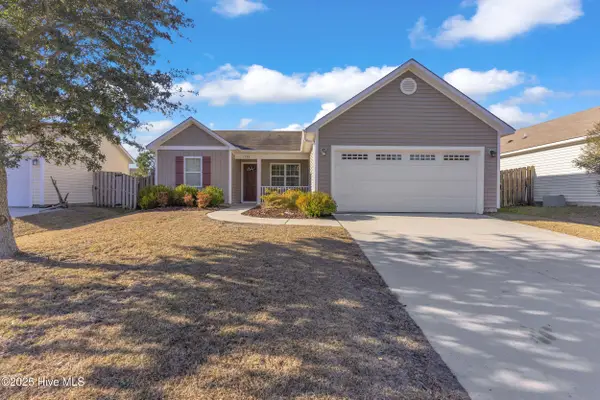 $310,000Active3 beds 2 baths1,292 sq. ft.
$310,000Active3 beds 2 baths1,292 sq. ft.1759 Provincial Drive, Leland, NC 28451
MLS# 100545882Listed by: REAL BROKER LLC - New
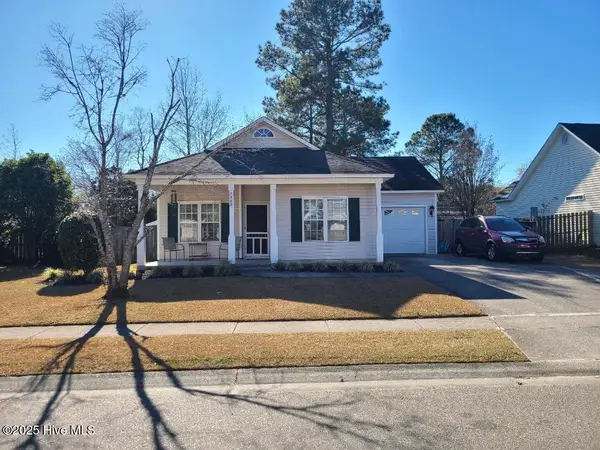 $275,000Active3 beds 2 baths1,322 sq. ft.
$275,000Active3 beds 2 baths1,322 sq. ft.8588 Orchard Loop Road Ne, Leland, NC 28451
MLS# 100545886Listed by: RE/MAX EXECUTIVE - Open Sun, 11am to 2pmNew
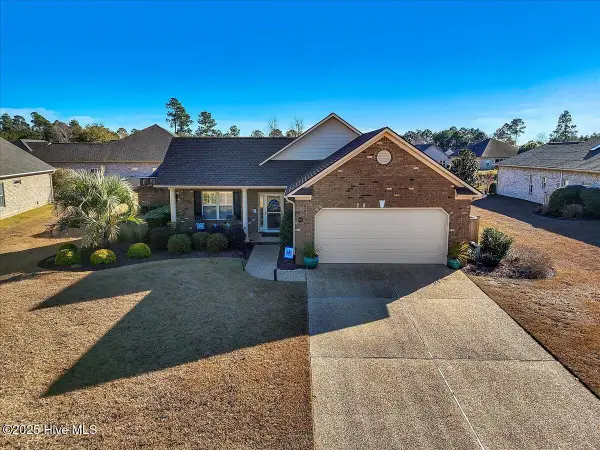 $540,000Active3 beds 3 baths2,256 sq. ft.
$540,000Active3 beds 3 baths2,256 sq. ft.1103 Larchmont Court, Leland, NC 28451
MLS# 100545391Listed by: BERKSHIRE HATHAWAY HOMESERVICES CAROLINA PREMIER PROPERTIES - Open Sat, 10am to 12pmNew
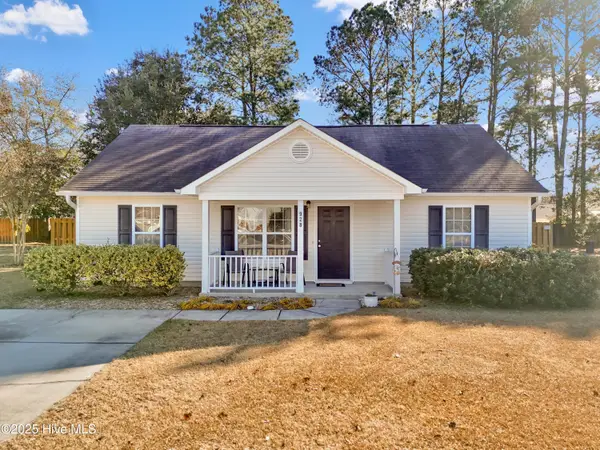 $255,000Active3 beds 2 baths1,168 sq. ft.
$255,000Active3 beds 2 baths1,168 sq. ft.928 Bobby Brown Circle, Leland, NC 28451
MLS# 100545881Listed by: KELLER WILLIAMS INNOVATE-OKI - New
 $1,175,000Active4 beds 3 baths3,116 sq. ft.
$1,175,000Active4 beds 3 baths3,116 sq. ft.9140 Fallen Pear Lane Ne, Leland, NC 28451
MLS# 100545835Listed by: CENTURY 21 VANGUARD 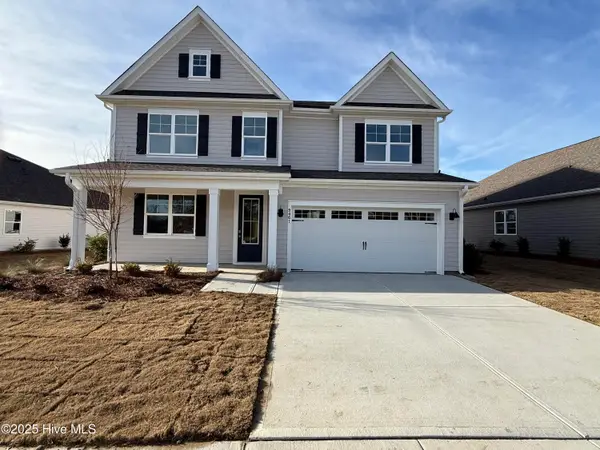 $535,640Pending4 beds 3 baths3,129 sq. ft.
$535,640Pending4 beds 3 baths3,129 sq. ft.9461 Crowded Gules Drive #Lot 202, Leland, NC 28451
MLS# 100545782Listed by: D.R. HORTON, INC- New
 $449,900Active3 beds 3 baths2,041 sq. ft.
$449,900Active3 beds 3 baths2,041 sq. ft.10173 Stoney Brook Court Se, Leland, NC 28451
MLS# 100545806Listed by: CAROLINA ONE PROPERTIES INC. 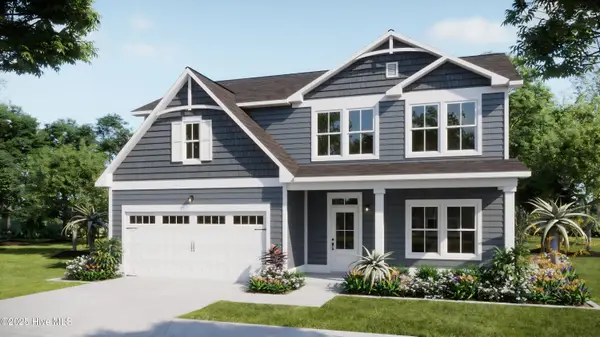 $472,422Pending4 beds 3 baths4,554 sq. ft.
$472,422Pending4 beds 3 baths4,554 sq. ft.1051 Fryar Avenue, Leland, NC 28451
MLS# 100545734Listed by: COLDWELL BANKER SEA COAST ADVANTAGE
