3057 Smeades Drive, Leland, NC 28451
Local realty services provided by:Better Homes and Gardens Real Estate Lifestyle Property Partners
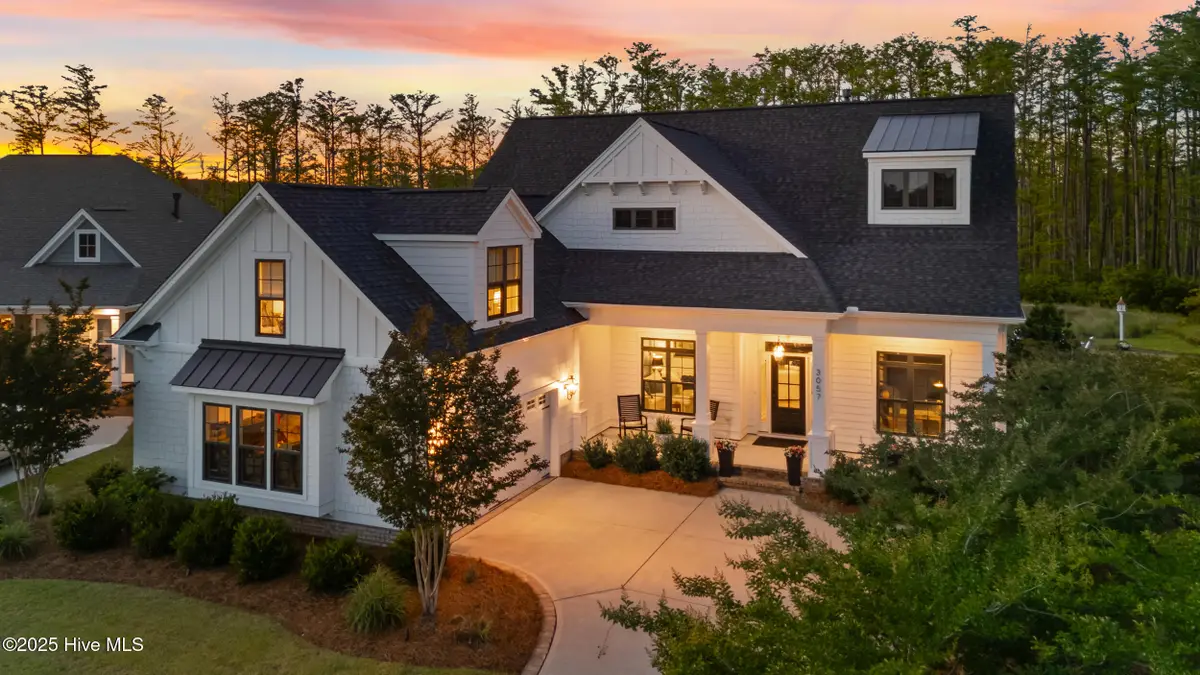
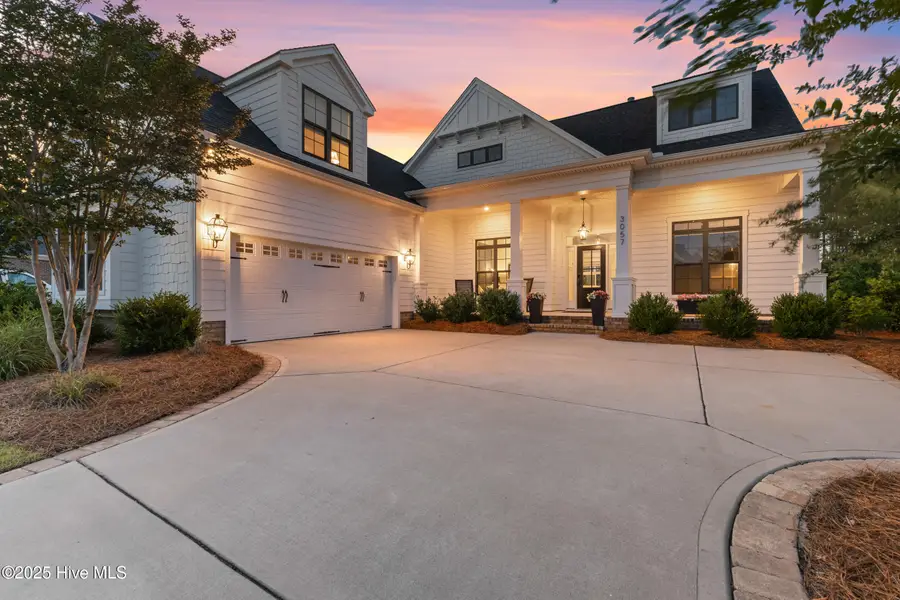
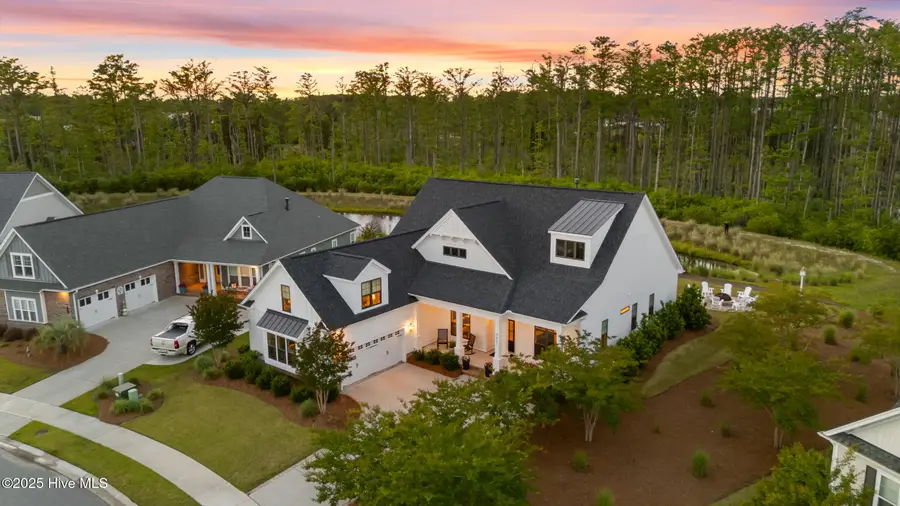
3057 Smeades Drive,Leland, NC 28451
$890,500
- 4 Beds
- 4 Baths
- 3,043 sq. ft.
- Single family
- Pending
Listed by:michael w braddock
Office:the braddock group, llc.
MLS#:100507826
Source:NC_CCAR
Price summary
- Price:$890,500
- Price per sq. ft.:$292.64
About this home
Classic Elegance Meets Coastal Tranquility in Brunswick Forest!
Welcome to Spring Branch at Shelmore, one of Brunswick Forest's most picturesque and peaceful enclaves—where timeless design and serene natural beauty come together in perfect harmony. This stunning 3,000+ sqft home offers 3 spacious bedrooms, 3.5 bathrooms, and a layout that feels like a feature straight from Martha Stewart Living or New England Home magazine.
Designed in an elegant black-and-white palette, the home's architectural charm is matched by exquisite interior details—crown moldings, refined trim work, and thoughtfully curated finishes throughout. French doors open to a beautifully enclosed porch, complete with a cozy fireplace and expansive views of the tranquil pond beyond. The landscape is a painter's dream, with graceful chord grasses lining the water's edge and a backdrop of towering cypress trees in the adjoining nature preserve.
The kitchen is a chef's delight, featuring a Thermador gas cooktop, Sub-Zero refrigerator & wine fridge, and sleek stainless steel appliances, all complemented by custom cabinetry and designer lighting.
Whether you're entertaining, relaxing with a book, or sipping coffee with the sunrise over the water, this home offers a lifestyle that is both sophisticated and grounded in nature's beauty.
Discover timeless living in Spring Branch—a home that's as peaceful as it is polished.
Contact an agent
Home facts
- Year built:2020
- Listing Id #:100507826
- Added:85 day(s) ago
- Updated:July 30, 2025 at 07:40 AM
Rooms and interior
- Bedrooms:4
- Total bathrooms:4
- Full bathrooms:3
- Half bathrooms:1
- Living area:3,043 sq. ft.
Heating and cooling
- Cooling:Central Air, Zoned
- Heating:Electric, Fireplace(s), Forced Air, Heating, Zoned
Structure and exterior
- Roof:Architectural Shingle, Composition
- Year built:2020
- Building area:3,043 sq. ft.
- Lot area:0.26 Acres
Schools
- High school:North Brunswick
- Middle school:Town Creek
- Elementary school:Town Creek
Utilities
- Water:Municipal Water Available, Water Connected
- Sewer:Sewer Connected
Finances and disclosures
- Price:$890,500
- Price per sq. ft.:$292.64
- Tax amount:$4,544 (2024)
New listings near 3057 Smeades Drive
- New
 $424,990Active4 beds 3 baths2,350 sq. ft.
$424,990Active4 beds 3 baths2,350 sq. ft.4351 Coralbead Lane #Lot 100, Leland, NC 28451
MLS# 100525011Listed by: D.R. HORTON, INC - New
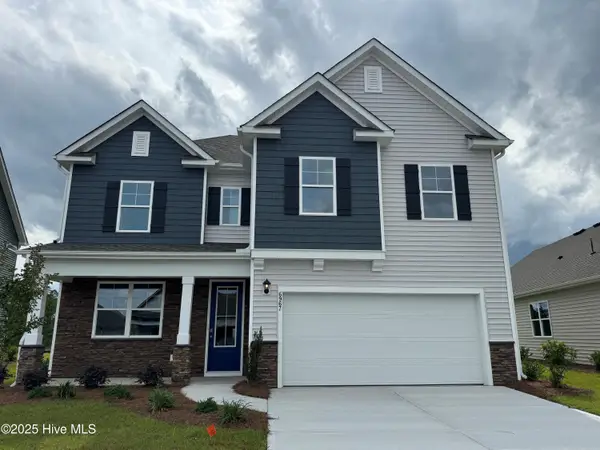 $423,790Active4 beds 3 baths2,350 sq. ft.
$423,790Active4 beds 3 baths2,350 sq. ft.5009 Roundhead Drive #Lot 71, Leland, NC 28451
MLS# 100525019Listed by: D.R. HORTON, INC 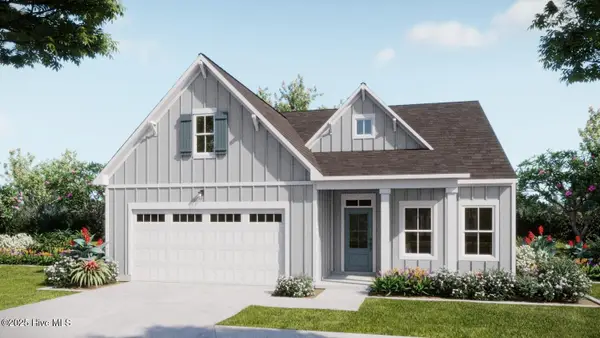 $545,925Pending5 beds 4 baths2,695 sq. ft.
$545,925Pending5 beds 4 baths2,695 sq. ft.2118 Sunset Sky Place #83, Leland, NC 28451
MLS# 100524980Listed by: COLDWELL BANKER SEA COAST ADVANTAGE- New
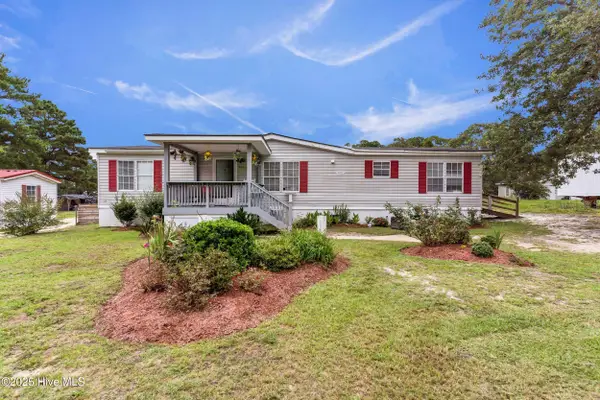 $216,000Active3 beds 2 baths1,512 sq. ft.
$216,000Active3 beds 2 baths1,512 sq. ft.860 Ricefield Branch Street Ne, Leland, NC 28451
MLS# 100524898Listed by: REAL BROKER LLC - New
 $335,000Active3 beds 2 baths1,576 sq. ft.
$335,000Active3 beds 2 baths1,576 sq. ft.257 Windchime Way, Leland, NC 28451
MLS# 100524904Listed by: COLDWELL BANKER SEA COAST ADVANTAGE - New
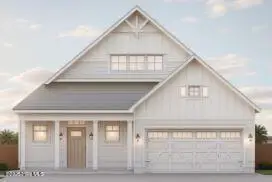 $587,545Active3 beds 3 baths1,797 sq. ft.
$587,545Active3 beds 3 baths1,797 sq. ft.6017 Calvada Circle, Leland, NC 28451
MLS# 100524919Listed by: BRUNSWICK FOREST REALTY, LLC - New
 $855,000Active5 beds 3 baths3,737 sq. ft.
$855,000Active5 beds 3 baths3,737 sq. ft.1709 S Stillwood Drive, Leland, NC 28451
MLS# 100524875Listed by: KELLER WILLIAMS INNOVATE-WILMINGTON - New
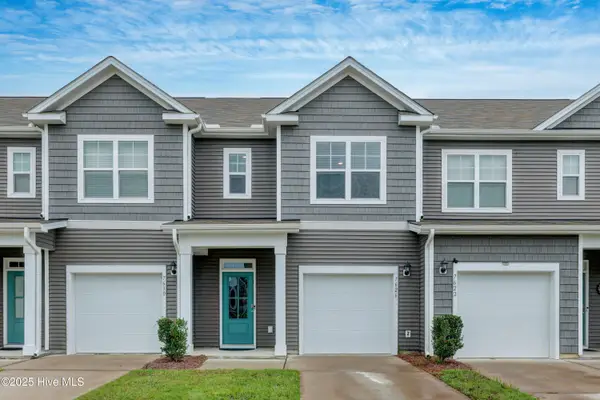 $259,880Active3 beds 3 baths1,565 sq. ft.
$259,880Active3 beds 3 baths1,565 sq. ft.7626 Knightbell Circle, Leland, NC 28451
MLS# 100524829Listed by: RE/MAX EXECUTIVE 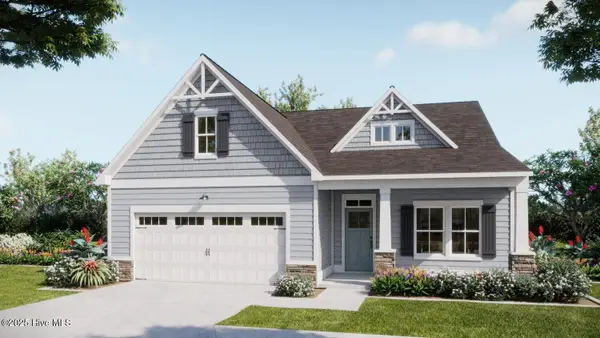 $503,400Pending5 beds 4 baths2,695 sq. ft.
$503,400Pending5 beds 4 baths2,695 sq. ft.3012 Garden Sage Place #57, Leland, NC 28451
MLS# 100524804Listed by: COLDWELL BANKER SEA COAST ADVANTAGE- New
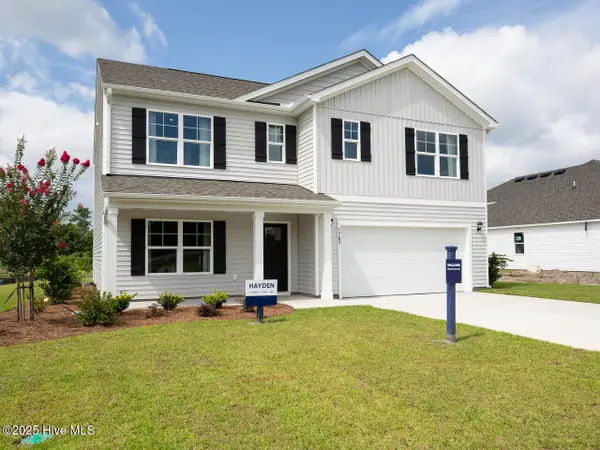 $401,990Active5 beds 3 baths2,511 sq. ft.
$401,990Active5 beds 3 baths2,511 sq. ft.1061 Sandy Heights Loop (lot 32), Navassa, NC 28451
MLS# 100524814Listed by: D.R. HORTON, INC
