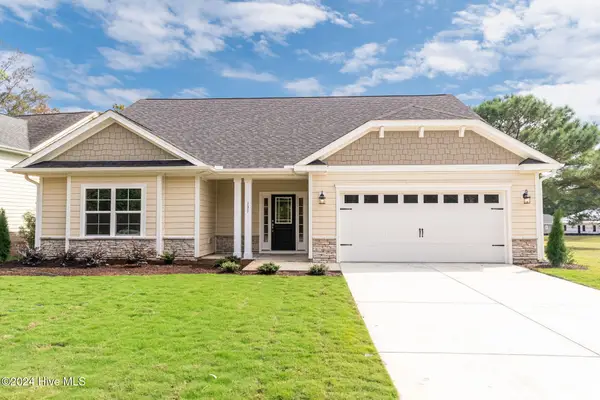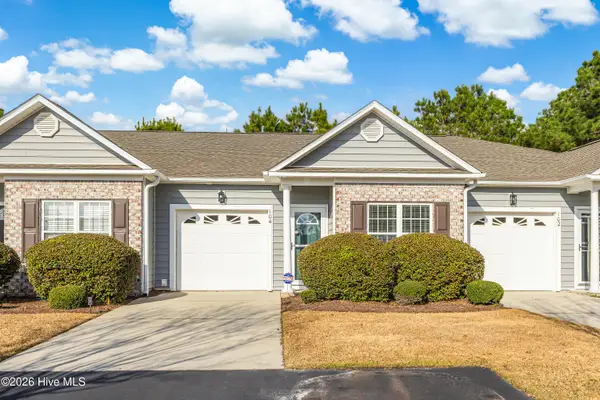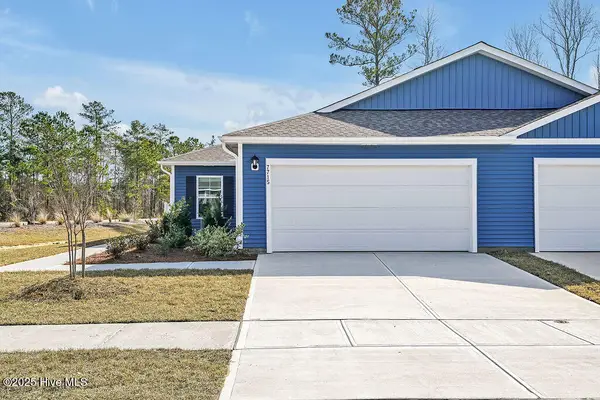3078 Broadhaven Drive, Leland, NC 28451
Local realty services provided by:Better Homes and Gardens Real Estate Lifestyle Property Partners
Listed by: the cameron team
Office: coldwell banker sea coast advantage
MLS#:100535537
Source:NC_CCAR
Price summary
- Price:$530,000
- Price per sq. ft.:$241.13
About this home
Located on a spacious corner lot with water views in the sought-after Parkway Crossing section of Brunswick Forest, this beautifully designed home combines style, comfort, and functionality in one of the area's most amenity-rich communities. A covered front porch opens to a bright foyer with wainscoting and thick molding that continues throughout the home. A pocket door off the foyer provides privacy for one of the guest bathrooms and bedrooms, which features a cathedral ceiling and walk-in closet. A second guest bedroom is located opposite of this private area. Luxury vinyl plank flooring flows throughout the living room, kitchen, dining area, primary suite, and one guest bedroom, complemented by high ceilings and elegant millwork. The open-concept living area centers around a gas log fireplace, framed by built-ins. Telescopic doors lead to a screened porch with a stamped concrete floor, pond views, roll-down blinds, and an attached patio. The kitchen showcases shaker-style cabinets, a subway tile backsplash, soft-close drawers, stainless steel appliances, and a large island with seating and storage. The private primary suite features a lighted trey ceiling, double doors to a tiled bath with built-in shower seating, a double vanity, and an oversized walk-in closet. The laundry room includes a drop zone and access to the finished two-car garage. Upstairs, a fourth bedroom with a full bath and closet offers flexible living space. Brunswick Forest residents enjoy resort-style amenities including pools, fitness centers, walking trails, tennis and pickleball courts, and a kayak launch. Parkway Crossing residents also enjoy lawn maintenance for effortless living. For information about our preferred lender and the incentives you may qualify for, please ask your agent to review the agent comments for additional details.
Contact an agent
Home facts
- Year built:2019
- Listing ID #:100535537
- Added:93 day(s) ago
- Updated:January 11, 2026 at 09:03 AM
Rooms and interior
- Bedrooms:4
- Total bathrooms:3
- Full bathrooms:3
- Living area:2,198 sq. ft.
Heating and cooling
- Cooling:Central Air, Heat Pump
- Heating:Electric, Forced Air, Heat Pump, Heating
Structure and exterior
- Roof:Architectural Shingle
- Year built:2019
- Building area:2,198 sq. ft.
- Lot area:0.21 Acres
Schools
- High school:North Brunswick
- Middle school:Town Creek
- Elementary school:Town Creek
Finances and disclosures
- Price:$530,000
- Price per sq. ft.:$241.13
New listings near 3078 Broadhaven Drive
- New
 $249,999Active3 beds 3 baths1,418 sq. ft.
$249,999Active3 beds 3 baths1,418 sq. ft.5800 Harebell Road #208, Leland, NC 28451
MLS# 100548587Listed by: D.R. HORTON, INC - New
 $251,900Active3 beds 3 baths1,418 sq. ft.
$251,900Active3 beds 3 baths1,418 sq. ft.5796 Harebell Road #Lot 209, Leland, NC 28451
MLS# 100548588Listed by: D.R. HORTON, INC - New
 $315,000Active3 beds 3 baths1,553 sq. ft.
$315,000Active3 beds 3 baths1,553 sq. ft.2141 Southern Bayberry Lane Ne #Unit 38, Leland, NC 28451
MLS# 100548569Listed by: WILMINGTON REAL ESTATE OPTIONS LLC - New
 $380,000Active3 beds 2 baths1,618 sq. ft.
$380,000Active3 beds 2 baths1,618 sq. ft.7148 Foxhollow Lane, Leland, NC 28451
MLS# 100548554Listed by: INTRACOASTAL REALTY CORP - New
 $423,850Active4 beds 4 baths2,721 sq. ft.
$423,850Active4 beds 4 baths2,721 sq. ft.1036 Wood Creek Road Ne, Leland, NC 28451
MLS# 100548542Listed by: ADAMS HOMES REALTY NC INC - New
 $412,850Active4 beds 3 baths2,604 sq. ft.
$412,850Active4 beds 3 baths2,604 sq. ft.1025 Wood Creek Road Ne, Leland, NC 28451
MLS# 100548515Listed by: ADAMS HOMES REALTY NC INC - New
 $250,000Active2 beds 2 baths1,285 sq. ft.
$250,000Active2 beds 2 baths1,285 sq. ft.104 Kellerton Court, Winnabow, NC 28479
MLS# 100548521Listed by: SWANSON REALTY-BRUNSWICK COUNTY - New
 $299,999Active4 beds 2 baths1,519 sq. ft.
$299,999Active4 beds 2 baths1,519 sq. ft.2226 Sweetspire Street #Unit 2009, Leland, NC 28451
MLS# 100548507Listed by: D.R. HORTON, INC - New
 $319,840Active3 beds 2 baths1,397 sq. ft.
$319,840Active3 beds 2 baths1,397 sq. ft.2211 Sweetspire Street #Unit 2069, Leland, NC 28451
MLS# 100548488Listed by: D.R. HORTON, INC - New
 $321,999Active3 beds 3 baths1,895 sq. ft.
$321,999Active3 beds 3 baths1,895 sq. ft.4277 Allsbrook Lane #Unit 1062, Leland, NC 28451
MLS# 100548496Listed by: D.R. HORTON, INC
