346 Heartwood Drive #3, Leland, NC 28479
Local realty services provided by:Better Homes and Gardens Real Estate Lifestyle Property Partners
346 Heartwood Drive #3,Leland, NC 28479
$399,010
- 2 Beds
- 2 Baths
- 1,403 sq. ft.
- Single family
- Pending
Listed by: kenneth j. greenberg
Office: pulte home company
MLS#:100510190
Source:NC_CCAR
Price summary
- Price:$399,010
- Price per sq. ft.:$284.4
About this home
Just 10 minutes from Downtown Wilmington, this new Del Webb community is ideal for those seeking an active lifestyle and coastal living! This Compass floorplan is 1,403 sq. ft., with 2 bedrooms, 2 full bathrooms, and a flex room- ideal for downsizing without sacrificing space! This open floorplan revolves around the beautiful kitchen. Your perimeter cabinets and island cabinets are quill. The light-colored quartz countertops and tile backsplash are neutral and will pair with your desired aesthetic! Stainless-steel appliances finish off your kitchen, including a gas stove. All of the kitchen cabinet hardware has been upgraded to enhance the space with a luxurious touch. Off your kitchen, there is another great gathering space: your screened-in patio and uncovered patio extension! The owner's suite has an added tray ceiling that offers a luxurious touch, and the owner's bathroom has a walk-in, tile shower, large vanity, and a walk-in closet. The bathrooms feature the same white quartz countertops as the kitchen, creating a cohesive and consistent aesthetic throughout the space. The second bedroom and flex room are situated toward the front of the home, giving privacy to the different spaces. Much of the flooring throughout the home includes LVP, tile, and carpet. The garage has a fixed staircase to easily access the attic for storage. The home already has gutters, window blinds, and upgraded paint package which will saving you time and money. Beyond this amazing house, there is more exciting news: amenities are underway and will include an exclusive 20,000 sq. ft. state-of-the-art clubhouse, pools, fitness center, event spaces, and pickleball. Visit us at 1111 Arrowglass Ct., 28479 to start your tour of our six on-site model home!
Contact an agent
Home facts
- Year built:2025
- Listing ID #:100510190
- Added:176 day(s) ago
- Updated:November 21, 2025 at 08:57 AM
Rooms and interior
- Bedrooms:2
- Total bathrooms:2
- Full bathrooms:2
- Living area:1,403 sq. ft.
Heating and cooling
- Cooling:Central Air
- Heating:Forced Air, Heating, Natural Gas
Structure and exterior
- Roof:Shingle
- Year built:2025
- Building area:1,403 sq. ft.
- Lot area:0.13 Acres
Schools
- High school:North Brunswick
- Middle school:Leland
- Elementary school:Belville
Utilities
- Water:Community Water Available
Finances and disclosures
- Price:$399,010
- Price per sq. ft.:$284.4
New listings near 346 Heartwood Drive #3
- New
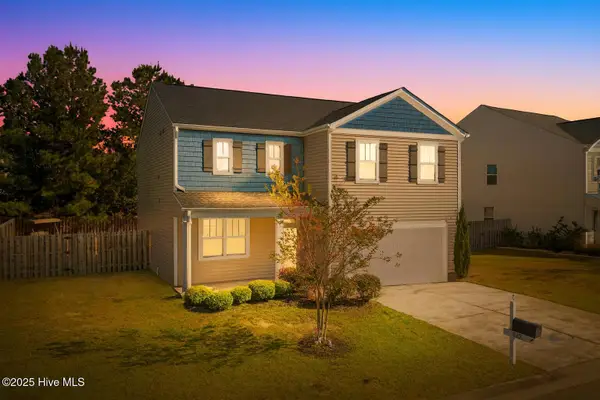 $395,000Active4 beds 3 baths2,377 sq. ft.
$395,000Active4 beds 3 baths2,377 sq. ft.829 Avington Lane Ne, Leland, NC 28451
MLS# 100538631Listed by: COLDWELL BANKER SEA COAST ADVANTAGE-LELAND - New
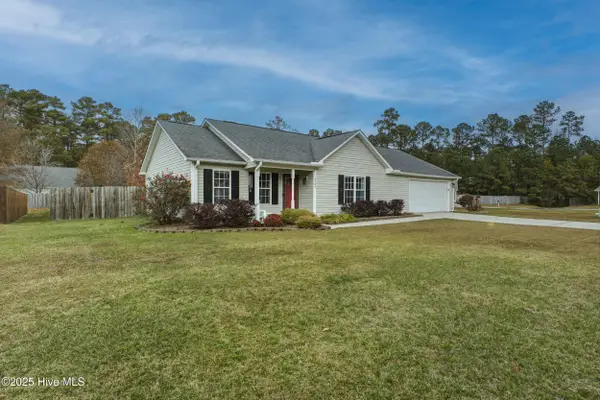 $313,000Active3 beds 2 baths1,541 sq. ft.
$313,000Active3 beds 2 baths1,541 sq. ft.1781 Liz Lane Ne, Leland, NC 28451
MLS# 100542313Listed by: COLDWELL BANKER SEA COAST ADVANTAGE-LELAND - New
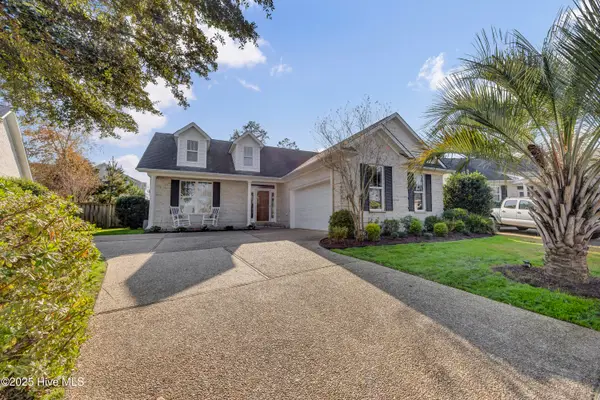 $489,000Active3 beds 2 baths1,828 sq. ft.
$489,000Active3 beds 2 baths1,828 sq. ft.1106 Garden Club Way, Leland, NC 28451
MLS# 100542257Listed by: INTRACOASTAL REALTY CORP - New
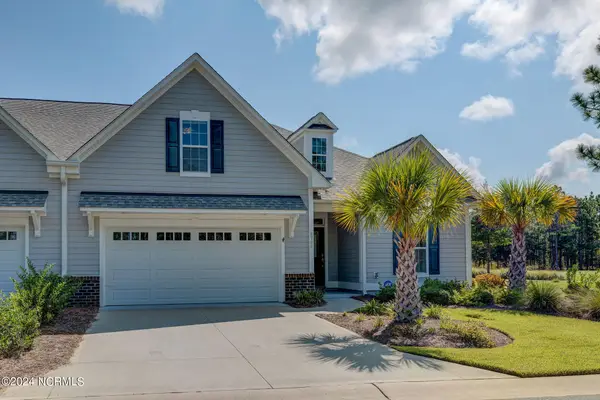 $574,900Active4 beds 3 baths2,314 sq. ft.
$574,900Active4 beds 3 baths2,314 sq. ft.8700 Horse Nettle Drive Ne #1-B, Leland, NC 28451
MLS# 100542275Listed by: COMPASS POINTE REALTY, LLC - New
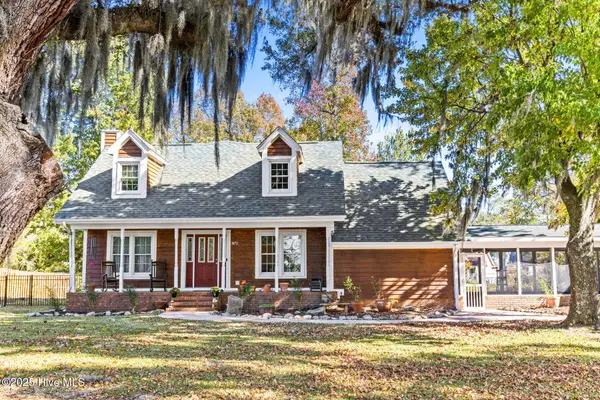 $560,000Active4 beds 4 baths3,045 sq. ft.
$560,000Active4 beds 4 baths3,045 sq. ft.1072 River Road Se, Leland, NC 28451
MLS# 100542289Listed by: INTRACOASTAL REALTY CORPORATION - Open Sun, 12 to 3pmNew
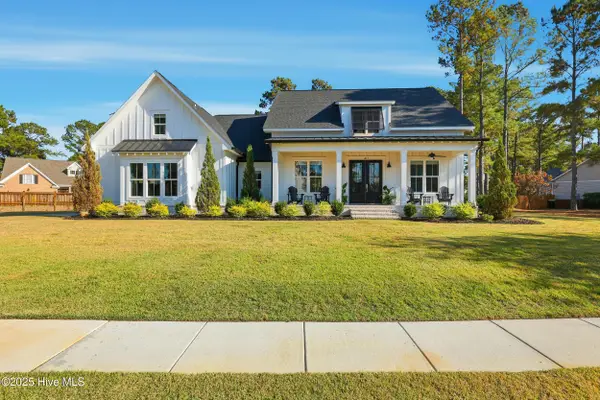 $765,000Active4 beds 4 baths2,542 sq. ft.
$765,000Active4 beds 4 baths2,542 sq. ft.1013 Greymoss Lane Se, Leland, NC 28451
MLS# 100542294Listed by: COLDWELL BANKER SEA COAST ADVANTAGE-LELAND - New
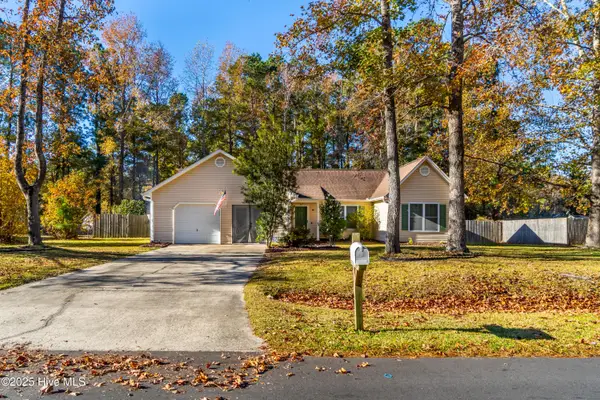 $319,900Active3 beds 2 baths1,539 sq. ft.
$319,900Active3 beds 2 baths1,539 sq. ft.49 Stoney Creek Lane, Leland, NC 28451
MLS# 100542200Listed by: KELLER WILLIAMS INNOVATE-WILMINGTON - New
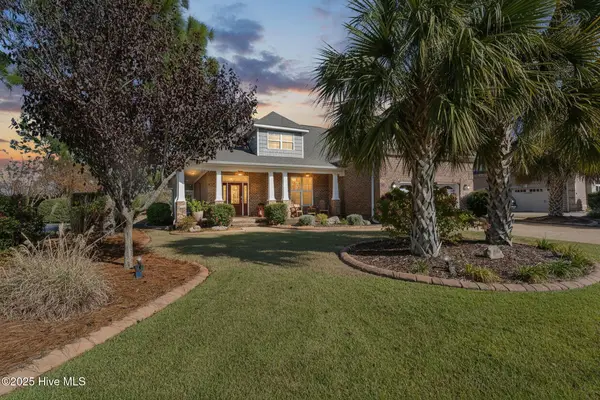 $715,000Active3 beds 3 baths2,565 sq. ft.
$715,000Active3 beds 3 baths2,565 sq. ft.2328 Sugargrove Trail Ne, Leland, NC 28451
MLS# 100541913Listed by: COLDWELL BANKER SEA COAST ADVANTAGE-LELAND - New
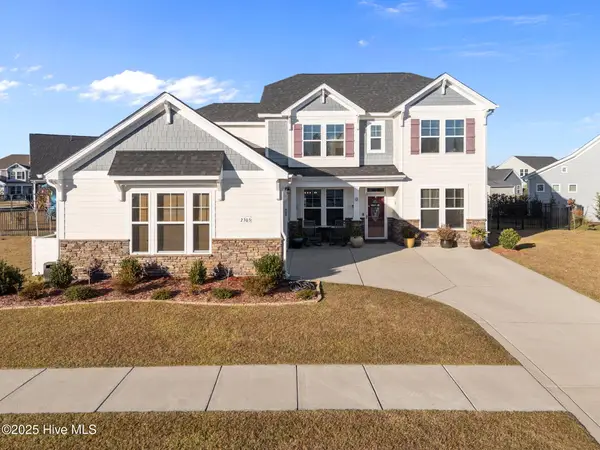 $599,999Active6 beds 6 baths3,005 sq. ft.
$599,999Active6 beds 6 baths3,005 sq. ft.2305 Jasper Forest Trail, Winnabow, NC 28479
MLS# 100542134Listed by: RE/MAX EXECUTIVE - New
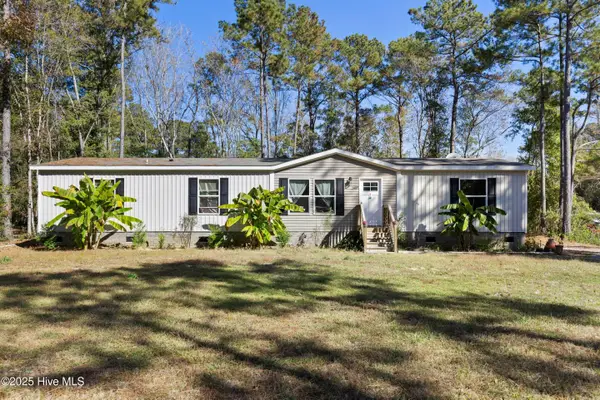 $270,000Active4 beds 2 baths1,822 sq. ft.
$270,000Active4 beds 2 baths1,822 sq. ft.1480 Maco Road Ne, Leland, NC 28451
MLS# 100542146Listed by: COLDWELL BANKER SEA COAST ADVANTAGE
