3729 Anslow Drive, Leland, NC 28451
Local realty services provided by:Better Homes and Gardens Real Estate Lifestyle Property Partners
3729 Anslow Drive,Leland, NC 28451
$435,500
- 3 Beds
- 2 Baths
- 1,836 sq. ft.
- Townhouse
- Active
Upcoming open houses
- Sat, Jan 3112:00 pm - 03:00 pm
Listed by: bonnie m sullivan
Office: coastal lights realty
MLS#:100515230
Source:NC_CCAR
Price summary
- Price:$435,500
- Price per sq. ft.:$237.2
About this home
Welcome Home! ...To Ashwood at Brunswick Forest.
Whether you're downsizing, seeking a second home or simply ready for low-maintenance living in one of the area's most sought-after communities, The Cardinale townhome in Ashwood offers the perfect blend of comfort, convenience and connection.
This well-maintained single level townhome is move-in ready with 3 bedrooms and 2 baths. The home's covered front porch opens to a welcoming foyer which leads to the open floor plan, large living room and dining room. The adjoining open kitchen features stainless steel appliances including gas stove, double oven, refrigerator and dishwasher. The kitchen also boasts granite countertops and with the addition of solar tubes, the space is even more inviting. The large, lanai has been updated with full glass windows and solar shades, it is just the place for morning coffee or reading in the afternoon!
The primary bedroom and bath with newly renovated shower and large walk-in closet are privately located away from the second and third bedrooms and bath. There is plenty of storage throughout the home including a separate laundry room, washer and dryer to convey, as well as built in closets in the garage.
The HOA takes care of all exterior maintenance and landscaping, leaving you free to enjoy everything Brunswick Forest has to offer. Residents here enjoy resort-style amenities including 3 outdoor pools, an indoor pool, 3 fitness centers, tennis and pickleball courts as well as parks, walking and biking trails, a kayak launch, a community garden and a dog park. A vibrant town center located in Brunswick Forest offers nearby shopping, medical care and restaurants. Also located nearby, Downtown Wilmington and local beaches include something for everyone.
Contact an agent
Home facts
- Year built:2011
- Listing ID #:100515230
- Added:213 day(s) ago
- Updated:January 23, 2026 at 11:17 AM
Rooms and interior
- Bedrooms:3
- Total bathrooms:2
- Full bathrooms:2
- Living area:1,836 sq. ft.
Heating and cooling
- Cooling:Attic Fan, Central Air
- Heating:Electric, Heat Pump, Heating
Structure and exterior
- Roof:Shingle
- Year built:2011
- Building area:1,836 sq. ft.
- Lot area:0.17 Acres
Schools
- High school:North Brunswick
- Middle school:Town Creek
- Elementary school:Town Creek
Utilities
- Water:Water Connected
- Sewer:Sewer Connected
Finances and disclosures
- Price:$435,500
- Price per sq. ft.:$237.2
New listings near 3729 Anslow Drive
- New
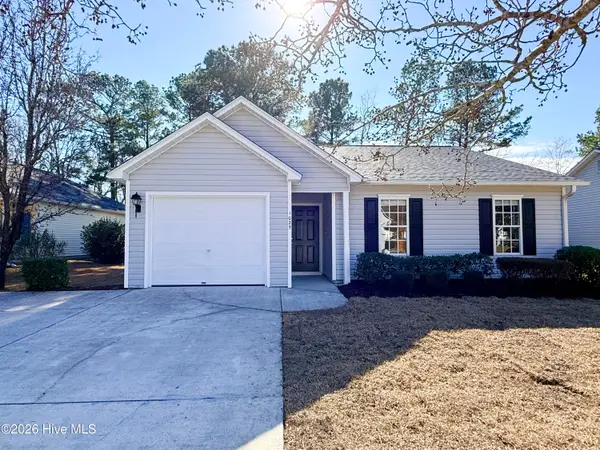 $295,000Active3 beds 2 baths1,206 sq. ft.
$295,000Active3 beds 2 baths1,206 sq. ft.1025 Winterberry Circle, Leland, NC 28451
MLS# 100550775Listed by: REGINA DRURY REAL ESTATE GROUP LLC - New
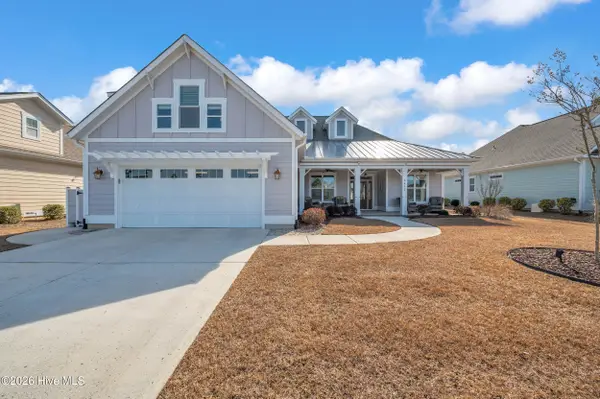 $630,000Active3 beds 3 baths2,424 sq. ft.
$630,000Active3 beds 3 baths2,424 sq. ft.6450 Delvin Circle, Leland, NC 28451
MLS# 100550719Listed by: KELLER WILLIAMS INNOVATE-WILMINGTON - New
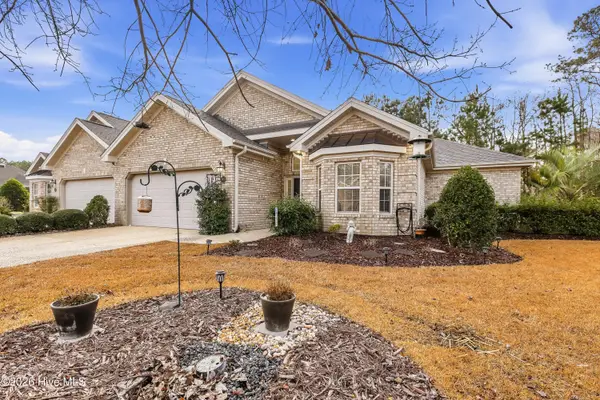 $405,000Active3 beds 2 baths2,011 sq. ft.
$405,000Active3 beds 2 baths2,011 sq. ft.1107 Cresthill Court, Leland, NC 28451
MLS# 100550739Listed by: REAL BROKER LLC - New
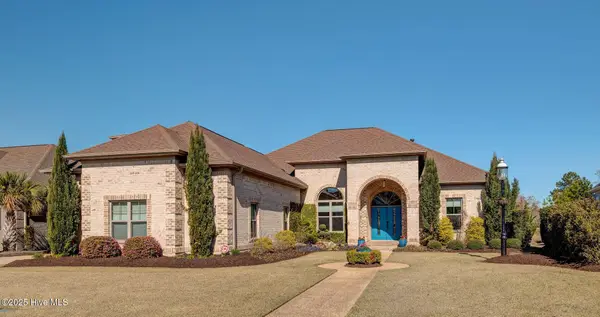 $1,199,000Active3 beds 4 baths3,475 sq. ft.
$1,199,000Active3 beds 4 baths3,475 sq. ft.8800 Maple Ash Trail Ne, Leland, NC 28451
MLS# 100550746Listed by: COMPASS POINTE REALTY, LLC 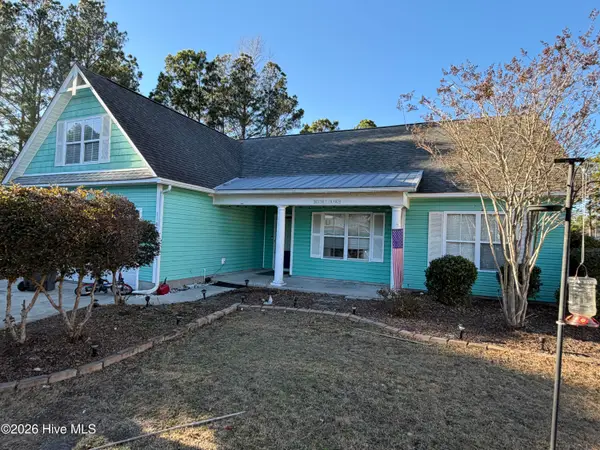 $250,000Pending4 beds 2 baths1,755 sq. ft.
$250,000Pending4 beds 2 baths1,755 sq. ft.110 Cayman Court, Winnabow, NC 28479
MLS# 100550753Listed by: REAL BROKER LLC- New
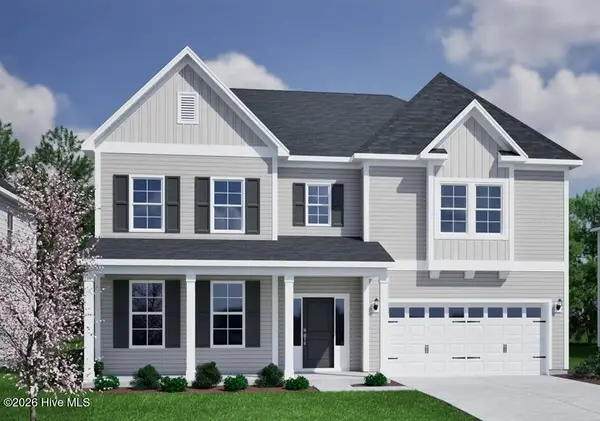 $649,165Active5 beds 5 baths4,297 sq. ft.
$649,165Active5 beds 5 baths4,297 sq. ft.9819 Enchanted Way, Leland, NC 28451
MLS# 100550675Listed by: MUNGO HOMES - New
 $1,099,999Active5 beds 3 baths3,560 sq. ft.
$1,099,999Active5 beds 3 baths3,560 sq. ft.4224 Cobleskill Drive, Leland, NC 28451
MLS# 100550581Listed by: KELLER WILLIAMS INNOVATE-WILMINGTON - Open Fri, 3 to 6pmNew
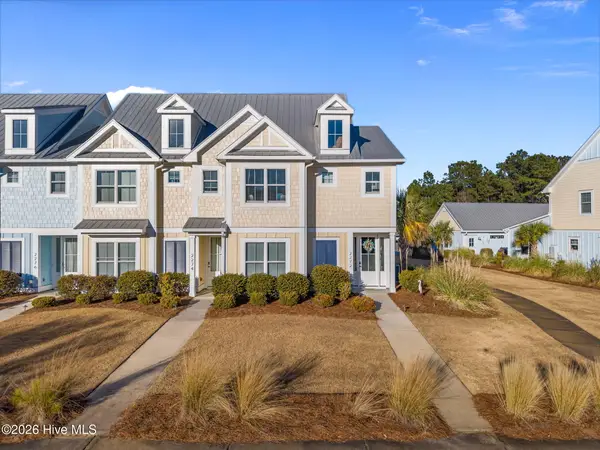 $435,000Active4 beds 4 baths2,158 sq. ft.
$435,000Active4 beds 4 baths2,158 sq. ft.2272 Low Country Boulevard, Leland, NC 28451
MLS# 100547580Listed by: KELLER WILLIAMS INNOVATE-WILMINGTON - New
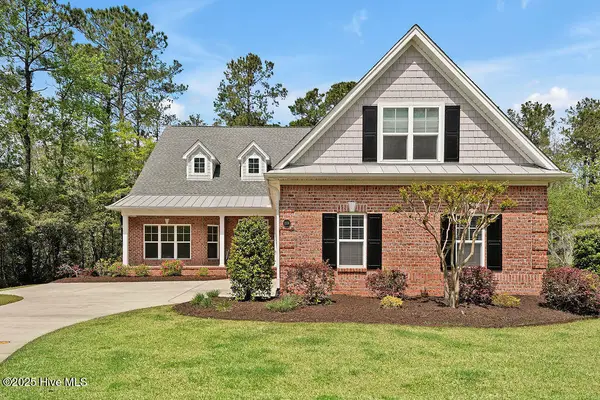 $735,000Active3 beds 3 baths3,021 sq. ft.
$735,000Active3 beds 3 baths3,021 sq. ft.1336 Cape Fear National Drive, Leland, NC 28451
MLS# 100550023Listed by: COLDWELL BANKER SEA COAST ADVANTAGE-LELAND - New
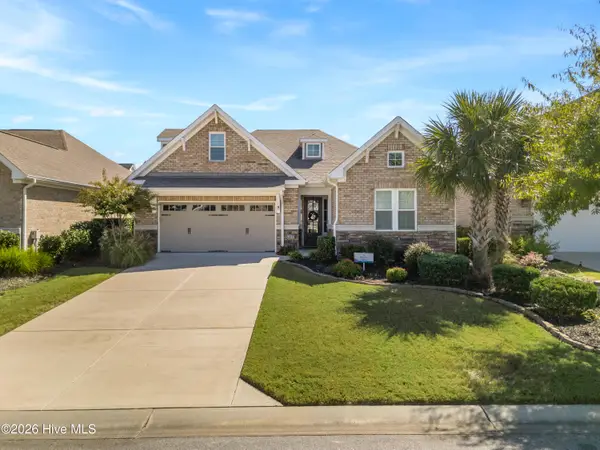 $550,000Active4 beds 4 baths2,263 sq. ft.
$550,000Active4 beds 4 baths2,263 sq. ft.9026 Mango Bay Court Ne, Leland, NC 28451
MLS# 100550520Listed by: COLDWELL BANKER SEA COAST ADVANTAGE-CB
