4029 Druids Glen Drive, Leland, NC 28451
Local realty services provided by:Better Homes and Gardens Real Estate Elliott Coastal Living

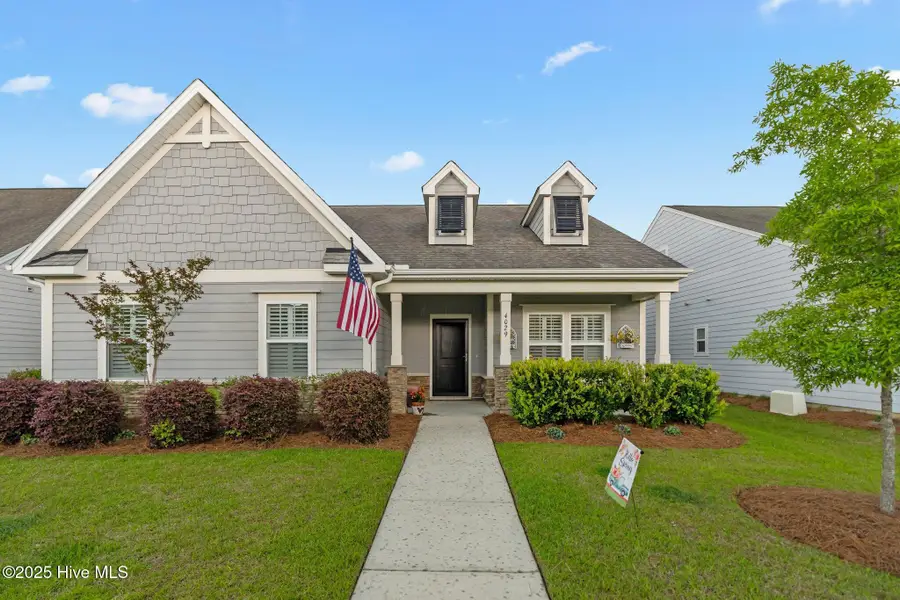

4029 Druids Glen Drive,Leland, NC 28451
$479,000
- 3 Beds
- 3 Baths
- 2,123 sq. ft.
- Single family
- Active
Listed by:layton whitehurst
Office:coldwell banker sea coast advantage
MLS#:100503163
Source:NC_CCAR
Price summary
- Price:$479,000
- Price per sq. ft.:$225.62
About this home
Elegant Coastal Living in Brunswick Forest - 3BR/3BA + Office Discover refined comfort in this beautifully crafted 3-bedroom, 3-bathroom home located in the highly sought-after community of Brunswick Forest. Offering over 2,000 square feet of well-designed living space, this home blends classic Southern charm with modern functionalityperfect for both relaxed living and elegant entertaining. As you step inside, you'll be greeted by an expansive open floor plan adorned with luxury vinyl plank flooring and detailed coffered ceilings that add depth and character. The gourmet kitchen is a chef's delight, featuring granite countertops, stainless steel appliances, a large center island, and a spacious corner pantry. Whether you're hosting a gathering or enjoying a quiet evening at home, the flow from kitchen to dining to living space is seamless. The primary suite serves as a true retreat with a generous walk-in closet and a spa-like bathroom that includes a large tiled walk-in shower and dual vanities. The main floor also features a dedicated home office, an additional guest bedroom, and a full bathideal for visitors or multi-functional living. Upstairs, you'll find a private third bedroom with its own full bath, offering comfort and privacy for guests or extended family. Outdoor living is just as inviting with a screened-in porch that provides the perfect space to relax and enjoy North Carolina's beautiful year-round climate. A spacious two-car garage and plentiful storage complete the home's practical touches. Living in Brunswick Forest means access to an array of world-class amenities, including a championship golf course, state-of-the-art fitness and wellness centers, three outdoor pools and one indoor pool, tennis and pickleball courts, walking and biking trails, and a kayak and boat launch on scenic Town Creek. Enjoy on-site dining options and multiple community clubhouses that encourage connection and recreation. Schedule your showing today!
Contact an agent
Home facts
- Year built:2016
- Listing Id #:100503163
- Added:113 day(s) ago
- Updated:August 16, 2025 at 10:16 AM
Rooms and interior
- Bedrooms:3
- Total bathrooms:3
- Full bathrooms:3
- Living area:2,123 sq. ft.
Heating and cooling
- Heating:Heat Pump, Heating, Natural Gas
Structure and exterior
- Roof:Architectural Shingle
- Year built:2016
- Building area:2,123 sq. ft.
- Lot area:0.14 Acres
Schools
- High school:North Brunswick
- Middle school:Leland
- Elementary school:Town Creek
Utilities
- Water:Municipal Water Available
Finances and disclosures
- Price:$479,000
- Price per sq. ft.:$225.62
- Tax amount:$3,341 (2024)
New listings near 4029 Druids Glen Drive
- New
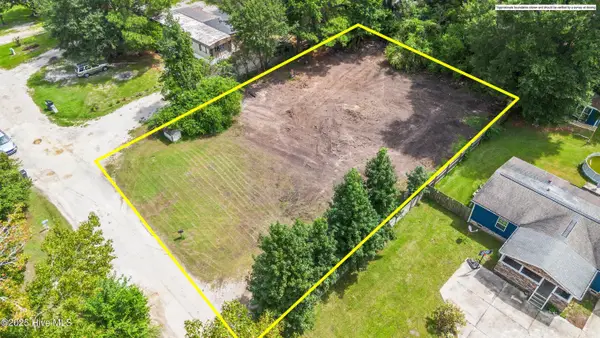 $75,000Active0.37 Acres
$75,000Active0.37 Acres9514 Oakmont Court Ne, Leland, NC 28451
MLS# 100525272Listed by: COLDWELL BANKER SEA COAST ADVANTAGE-MIDTOWN  $319,900Active3 beds 3 baths1,964 sq. ft.
$319,900Active3 beds 3 baths1,964 sq. ft.3634 Roseblossom Drive, Leland, NC 28451
MLS# 100522330Listed by: HOMECOIN.COM- New
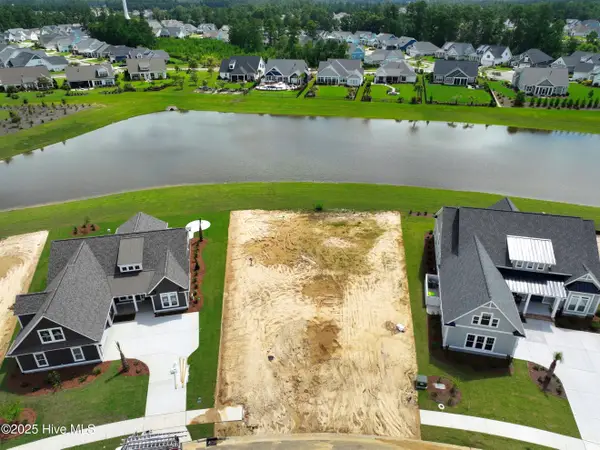 $235,000Active0.24 Acres
$235,000Active0.24 Acres7329 Foxbriar Drive, Leland, NC 28451
MLS# 100525145Listed by: BRUNSWICK FOREST REALTY, LLC - New
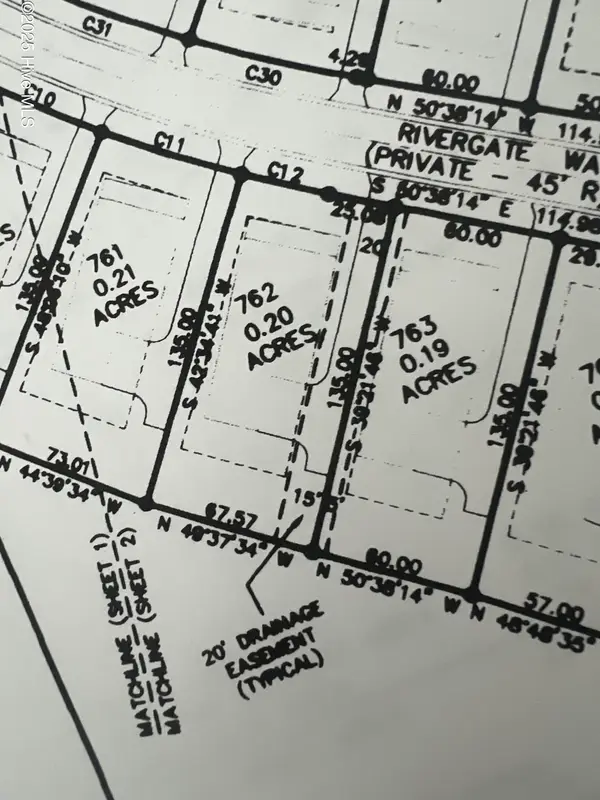 $225,000Active0.2 Acres
$225,000Active0.2 Acres3632 Rivergate Way Ne, Leland, NC 28451
MLS# 100525159Listed by: THE BLUFFS REAL ESTATE COMPANY - New
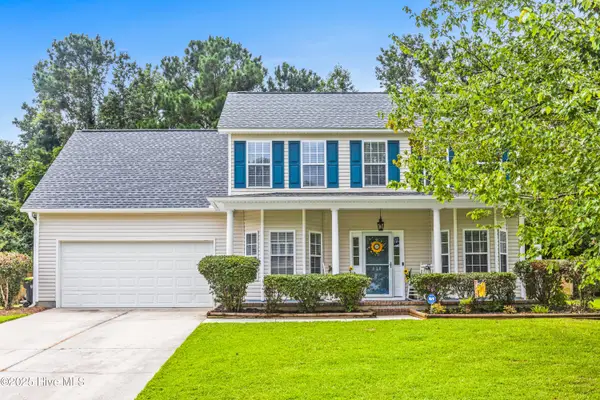 $449,000Active4 beds 3 baths2,289 sq. ft.
$449,000Active4 beds 3 baths2,289 sq. ft.310 Dove Field Court Se, Leland, NC 28451
MLS# 100525160Listed by: INTRACOASTAL REALTY CORP - Open Sat, 11am to 1pmNew
 $380,000Active3 beds 2 baths1,618 sq. ft.
$380,000Active3 beds 2 baths1,618 sq. ft.1212 Hidden Creek Drive Ne, Leland, NC 28451
MLS# 100525163Listed by: COLDWELL BANKER SEA COAST ADVANTAGE - New
 $490,000Active3 beds 3 baths2,323 sq. ft.
$490,000Active3 beds 3 baths2,323 sq. ft.9087 National Avenue Ne #80, Leland, NC 28451
MLS# 100525166Listed by: TLS REALTY LLC - New
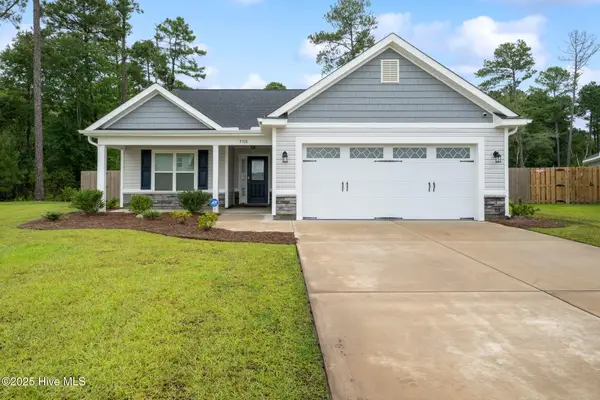 $384,000Active3 beds 3 baths1,483 sq. ft.
$384,000Active3 beds 3 baths1,483 sq. ft.5318 Vespar Court, Leland, NC 28451
MLS# 100525173Listed by: INTRACOASTAL REALTY CORP - New
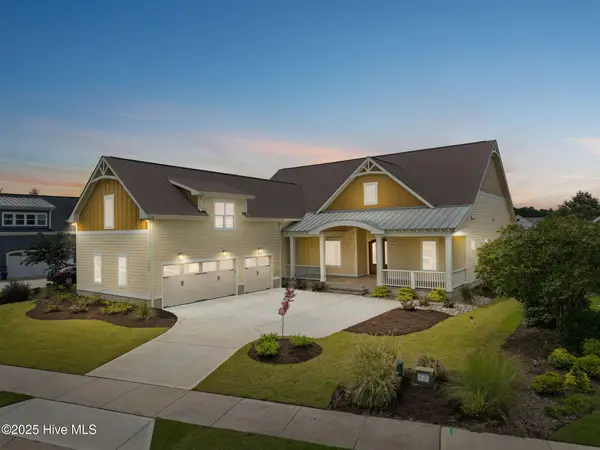 $1,250,000Active4 beds 4 baths4,204 sq. ft.
$1,250,000Active4 beds 4 baths4,204 sq. ft.1503 Cape Fear National Drive, Leland, NC 28451
MLS# 100524030Listed by: COLDWELL BANKER SEA COAST ADVANTAGE-LELAND - New
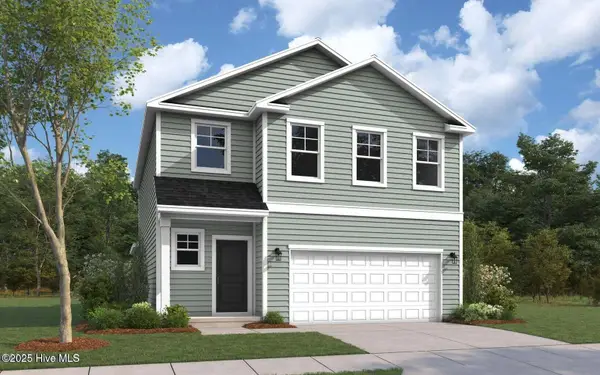 $369,185Active3 beds 4 baths2,516 sq. ft.
$369,185Active3 beds 4 baths2,516 sq. ft.1106 Hanson Drive, Leland, NC 28451
MLS# 100525072Listed by: DREAM FINDERS REALTY LLC
