4054 Druids Glen Drive, Leland, NC 28451
Local realty services provided by:Better Homes and Gardens Real Estate Elliott Coastal Living
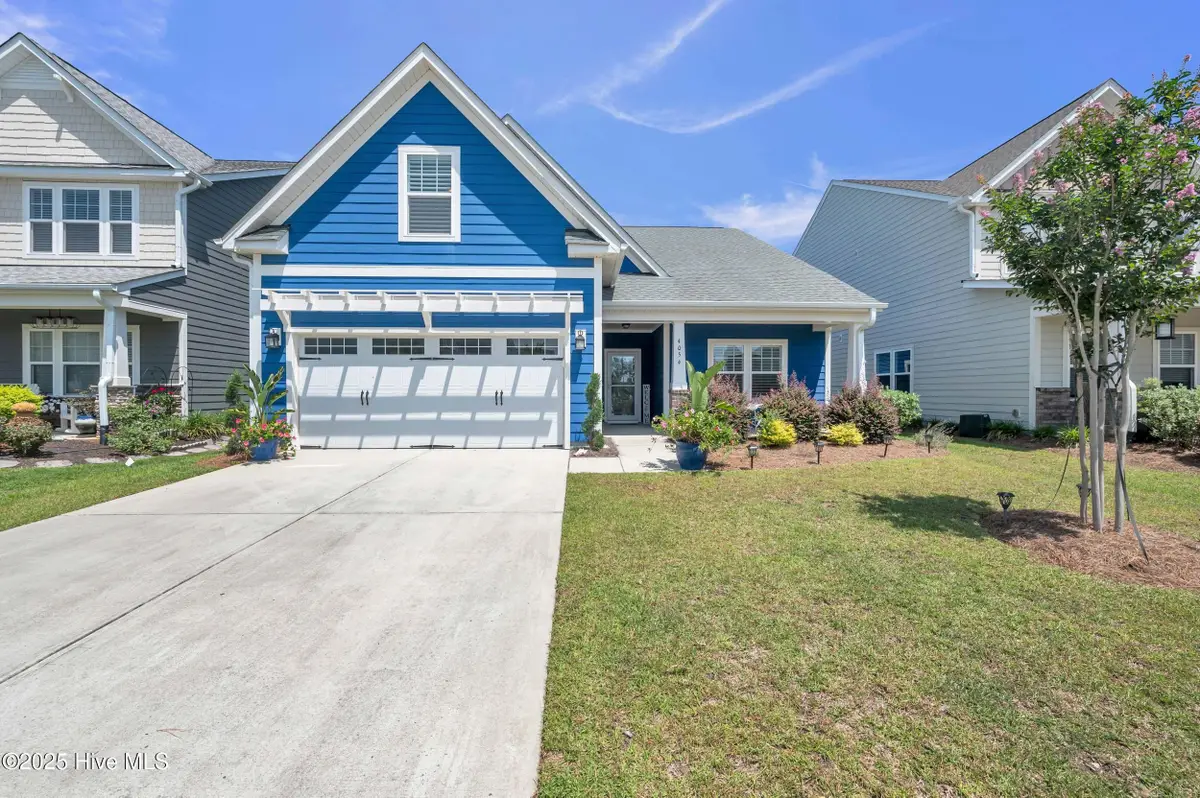
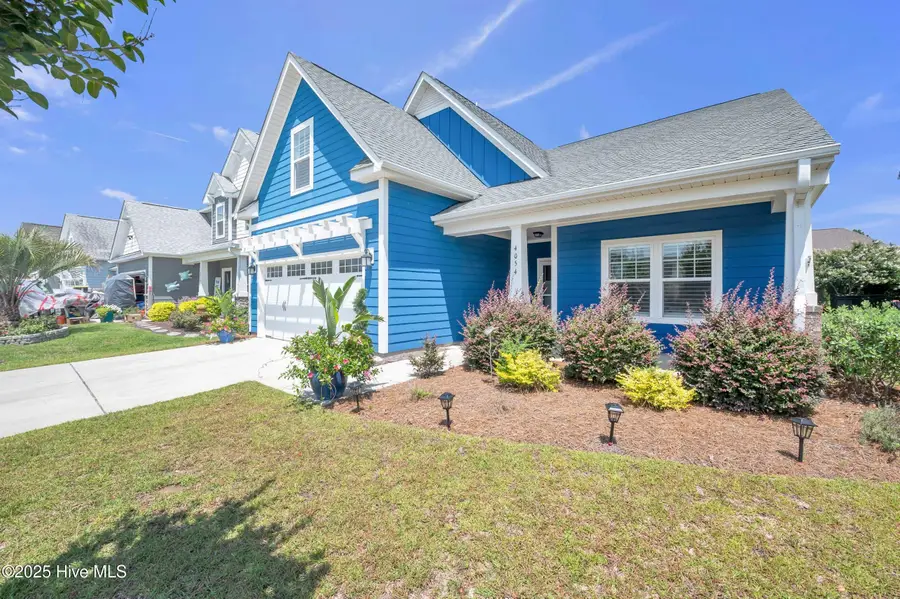
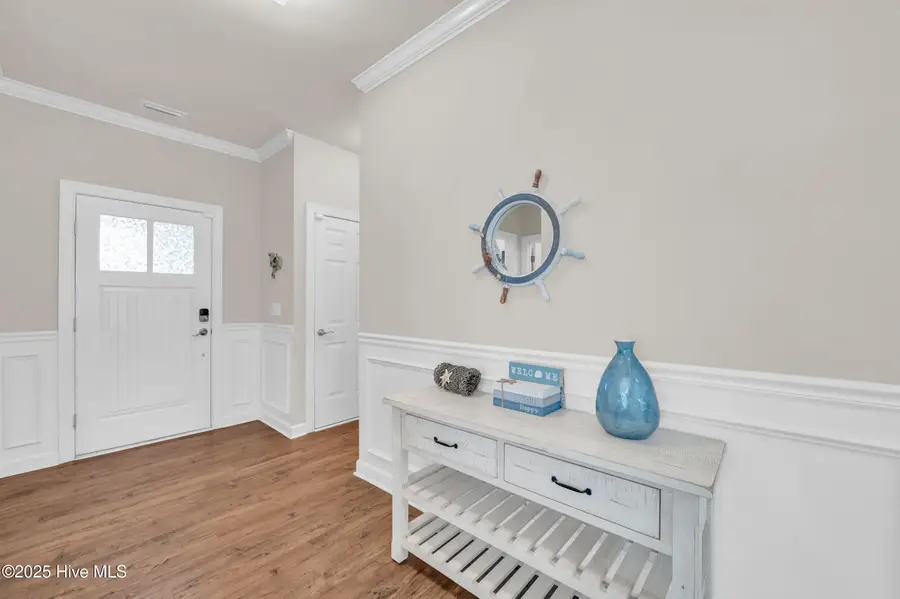
4054 Druids Glen Drive,Leland, NC 28451
$550,000
- 3 Beds
- 3 Baths
- 2,212 sq. ft.
- Single family
- Active
Listed by:heather a smith
Office:keller williams innovate-pleasure island
MLS#:100514601
Source:NC_CCAR
Price summary
- Price:$550,000
- Price per sq. ft.:$248.64
About this home
Discover the perfect blend of elegance comfort and low-maintenance living in this meticulously maintained home located in highly sought after Brunswick Forest. Step inside to an open floor plan filled with natural light, thanks to expansive floor to ceiling windows adorned with high end Bermuda shutters. The living room features coffered ceilings and a cozy fireplace, creating a warm and inviting atmosphere. The gourmet kitchen is a chef's dream, showcasing a large island, executive 5 burner cooktop, wall oven w/built-in microwave, upgraded cabinetry & stunning granite countertops. A butler's nook connects the kitchen to the formal dining room accented by trey ceilings and elegant wainscoting. The spacious primary suite serves as a serene retreat with vaulted ceilings and a private sitting area overlooking the backyard. The ensuite bath features a large tiled walk-in shower with twin shower heads dual vanities with granite countertops and expansive his and hers closets. The main level also includes a generous guest bedroom with full bath with a tub. Upstairs you'll find a private third bedroom with a full bath ideal for guests or a flex space with elevated views of the neighborhood. Enjoy outdoor living through your double doors to the screened in porch overlooking a maintained yard with an easement buffer behind for privacy. This home offers effortless living with landscaping and community amenities included in the HOA. Brunswick Forest includes three outdoor pools, one indoor pool, hot tub, Fitness & Wellness Center, two cardio/weight rooms, tennis pickleball & basketball, Hammock Lake, miles of walking trails, parks, playground, dog park, kayak launch & meeting rooms. Cape Fear National Golf Course is also a highlight of the neighborhood membership optional. The Villages of Brunswick Forest offer restaurants, shopping, and medical facilities. Minutes from downtown & area beaches this home offers the perfect balance of luxury,convenience and community.
Contact an agent
Home facts
- Year built:2016
- Listing Id #:100514601
- Added:57 day(s) ago
- Updated:August 16, 2025 at 10:16 AM
Rooms and interior
- Bedrooms:3
- Total bathrooms:3
- Full bathrooms:3
- Living area:2,212 sq. ft.
Heating and cooling
- Cooling:Central Air
- Heating:Electric, Heat Pump, Heating, Natural Gas
Structure and exterior
- Roof:Architectural Shingle
- Year built:2016
- Building area:2,212 sq. ft.
- Lot area:0.14 Acres
Schools
- High school:North Brunswick
- Middle school:Town Creek
- Elementary school:Town Creek
Utilities
- Water:Water Connected
- Sewer:Sewer Connected
Finances and disclosures
- Price:$550,000
- Price per sq. ft.:$248.64
- Tax amount:$3,215 (2024)
New listings near 4054 Druids Glen Drive
- New
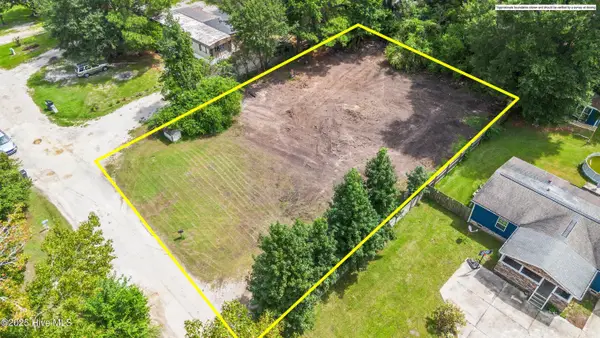 $75,000Active0.37 Acres
$75,000Active0.37 Acres9514 Oakmont Court Ne, Leland, NC 28451
MLS# 100525272Listed by: COLDWELL BANKER SEA COAST ADVANTAGE-MIDTOWN  $319,900Active3 beds 3 baths1,964 sq. ft.
$319,900Active3 beds 3 baths1,964 sq. ft.3634 Roseblossom Drive, Leland, NC 28451
MLS# 100522330Listed by: HOMECOIN.COM- New
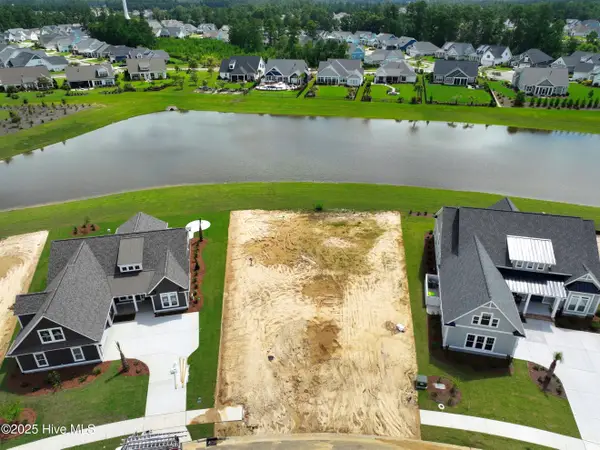 $235,000Active0.24 Acres
$235,000Active0.24 Acres7329 Foxbriar Drive, Leland, NC 28451
MLS# 100525145Listed by: BRUNSWICK FOREST REALTY, LLC - New
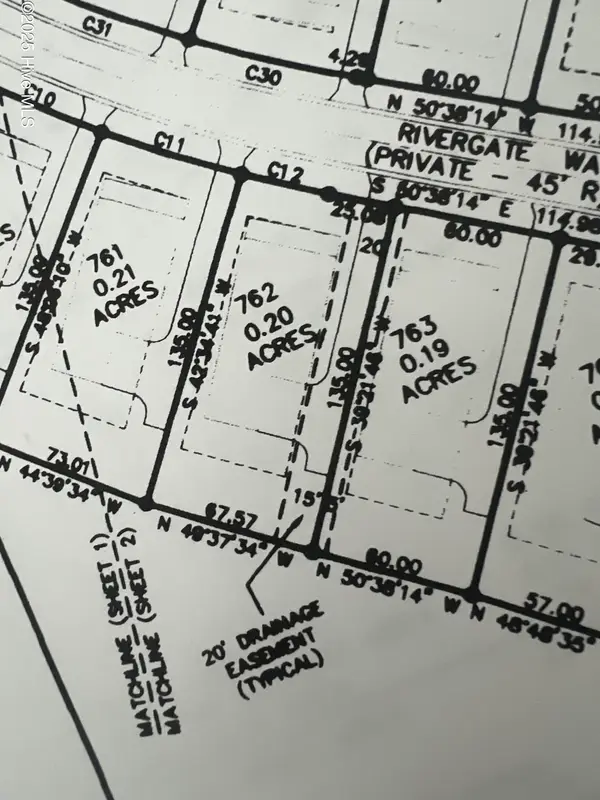 $225,000Active0.2 Acres
$225,000Active0.2 Acres3632 Rivergate Way Ne, Leland, NC 28451
MLS# 100525159Listed by: THE BLUFFS REAL ESTATE COMPANY - New
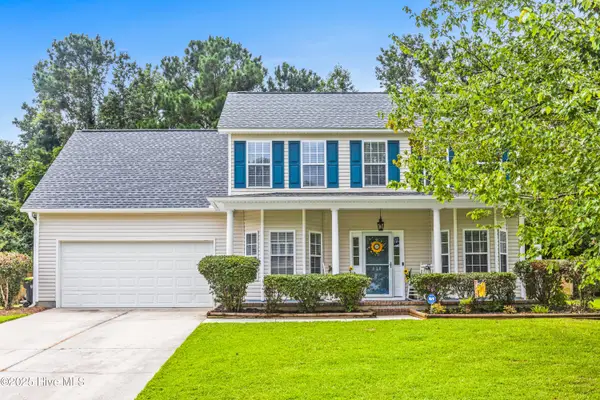 $449,000Active4 beds 3 baths2,289 sq. ft.
$449,000Active4 beds 3 baths2,289 sq. ft.310 Dove Field Court Se, Leland, NC 28451
MLS# 100525160Listed by: INTRACOASTAL REALTY CORP - Open Sat, 11am to 1pmNew
 $380,000Active3 beds 2 baths1,618 sq. ft.
$380,000Active3 beds 2 baths1,618 sq. ft.1212 Hidden Creek Drive Ne, Leland, NC 28451
MLS# 100525163Listed by: COLDWELL BANKER SEA COAST ADVANTAGE - New
 $490,000Active3 beds 3 baths2,323 sq. ft.
$490,000Active3 beds 3 baths2,323 sq. ft.9087 National Avenue Ne #80, Leland, NC 28451
MLS# 100525166Listed by: TLS REALTY LLC - New
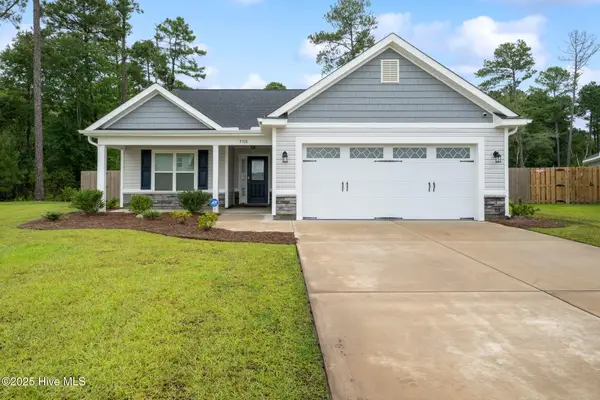 $384,000Active3 beds 3 baths1,483 sq. ft.
$384,000Active3 beds 3 baths1,483 sq. ft.5318 Vespar Court, Leland, NC 28451
MLS# 100525173Listed by: INTRACOASTAL REALTY CORP - New
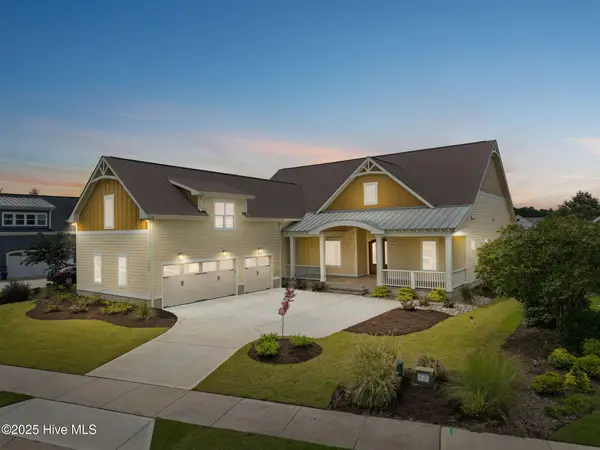 $1,250,000Active4 beds 4 baths4,204 sq. ft.
$1,250,000Active4 beds 4 baths4,204 sq. ft.1503 Cape Fear National Drive, Leland, NC 28451
MLS# 100524030Listed by: COLDWELL BANKER SEA COAST ADVANTAGE-LELAND - New
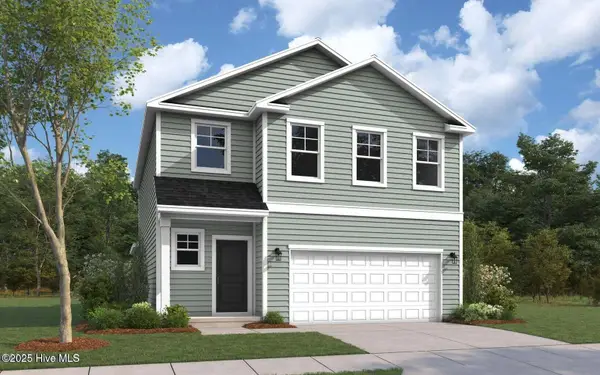 $369,185Active3 beds 4 baths2,516 sq. ft.
$369,185Active3 beds 4 baths2,516 sq. ft.1106 Hanson Drive, Leland, NC 28451
MLS# 100525072Listed by: DREAM FINDERS REALTY LLC
