4069 Druids Glen Drive, Leland, NC 28451
Local realty services provided by:Better Homes and Gardens Real Estate Elliott Coastal Living
4069 Druids Glen Drive,Leland, NC 28451
$483,000
- 3 Beds
- 2 Baths
- 1,868 sq. ft.
- Single family
- Active
Listed by: harold chappell, jennifer pritchard
Office: nexthome cape fear
MLS#:100537739
Source:NC_CCAR
Price summary
- Price:$483,000
- Price per sq. ft.:$258.57
About this home
Beautifully maintained home in Parkway Crossing of Brunswick Forest near the Boardwalk Nature Trail featuring 3 bedrooms, 2 full bathrooms, and inviting outdoor living spaces. The open-concept living area includes a coffered ceiling, natural gas fireplace, and a 4-panel glass door leading to the private back patio. The completely renovated custom kitchen is a chef's dream with white cabinetry, large island, pendant lighting, granite countertops, tile backsplash, new stainless steel appliances, gas stove, walk-in pantry, and butler's pantry. The primary suite offers a trey ceiling, sitting area or office nook, and an en-suite bath with dual vanities, granite counters, private water closet, and walk-in tiled shower with frameless glass door.
Recent upgrades include new quartz kitchen countertops, new appliances, new black composite dual sink, black matte faucets and kitchen hardware, new hardwood floors throughout, all new LED lights and fixtures, epoxy garage floor, all new interior and exterior paint, and Bahama shutters. Additional features include a fenced yard with luxurious landscaping, whole-house water filtration and reverse osmosis system, pre-wiring for a security system, rocking chair front porch, and natural gas service powering the Rinnai tankless water heater, fireplace, range, and heating system. HOA includes lawn maintenance and access to Brunswick Forest's resort-style amenities including three outdoor pools, an indoor pool, hot tub, Fitness & Wellness Center, tennis, basketball, pickleball, Hammock Lake, parks, trails, dog park, kayak launch, and playground—all just minutes from shopping, dining, downtown Wilmington, and area beaches.
Contact an agent
Home facts
- Year built:2017
- Listing ID #:100537739
- Added:56 day(s) ago
- Updated:December 18, 2025 at 11:44 AM
Rooms and interior
- Bedrooms:3
- Total bathrooms:2
- Full bathrooms:2
- Living area:1,868 sq. ft.
Heating and cooling
- Cooling:Central Air
- Heating:Electric, Heat Pump, Heating
Structure and exterior
- Roof:Shingle
- Year built:2017
- Building area:1,868 sq. ft.
- Lot area:0.19 Acres
Schools
- High school:North Brunswick
- Middle school:Town Creek
- Elementary school:Town Creek
Utilities
- Water:Water Connected
- Sewer:Sewer Connected
Finances and disclosures
- Price:$483,000
- Price per sq. ft.:$258.57
New listings near 4069 Druids Glen Drive
- New
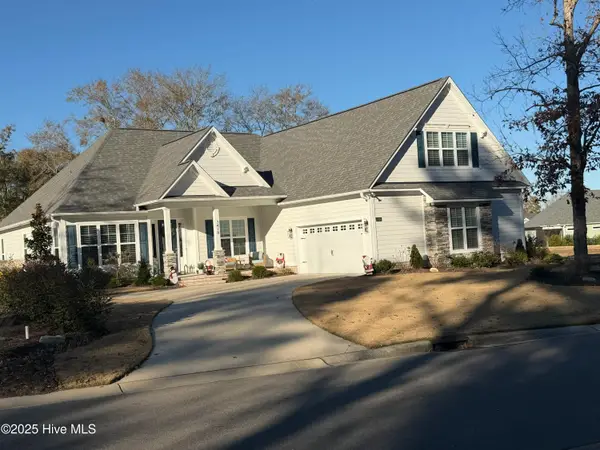 $975,000Active4 beds 4 baths3,510 sq. ft.
$975,000Active4 beds 4 baths3,510 sq. ft.3478 Belle Meade Way Ne, Leland, NC 28451
MLS# 100545902Listed by: THE BLUFFS REAL ESTATE COMPANY 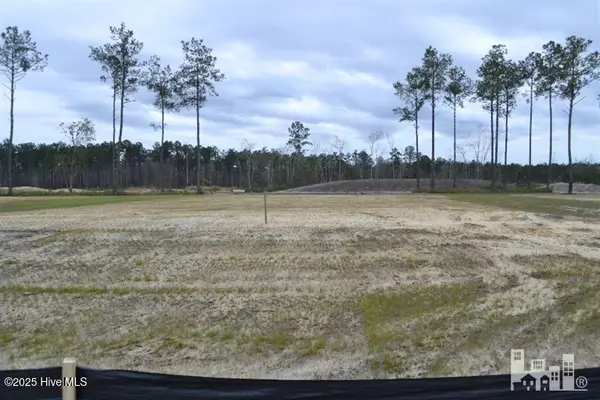 $190,000Pending0.21 Acres
$190,000Pending0.21 Acres4373 Fantail Drive, Leland, NC 28451
MLS# 100545898Listed by: BRUNSWICK FOREST REALTY, LLC- New
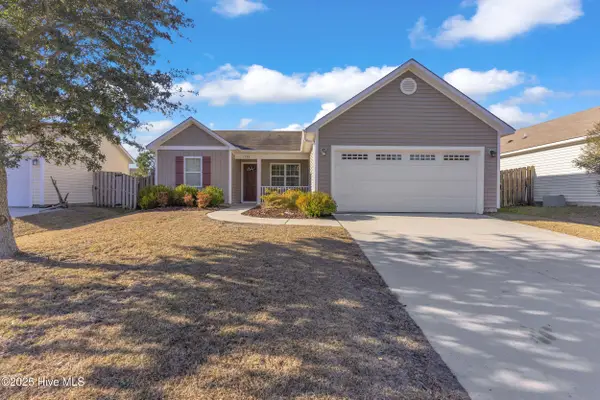 $310,000Active3 beds 2 baths1,292 sq. ft.
$310,000Active3 beds 2 baths1,292 sq. ft.1759 Provincial Drive, Leland, NC 28451
MLS# 100545882Listed by: REAL BROKER LLC - New
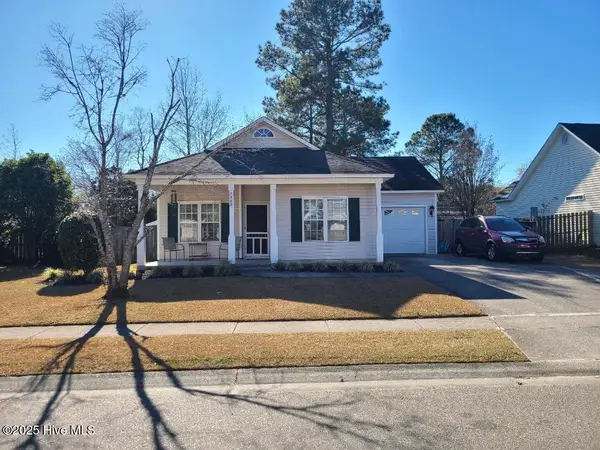 $275,000Active3 beds 2 baths1,322 sq. ft.
$275,000Active3 beds 2 baths1,322 sq. ft.8588 Orchard Loop Road Ne, Leland, NC 28451
MLS# 100545886Listed by: RE/MAX EXECUTIVE - Open Sun, 11am to 2pmNew
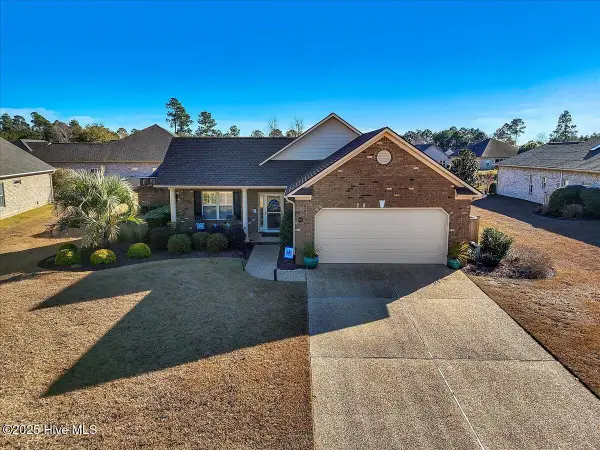 $540,000Active3 beds 3 baths2,256 sq. ft.
$540,000Active3 beds 3 baths2,256 sq. ft.1103 Larchmont Court, Leland, NC 28451
MLS# 100545391Listed by: BERKSHIRE HATHAWAY HOMESERVICES CAROLINA PREMIER PROPERTIES - Open Sat, 10am to 12pmNew
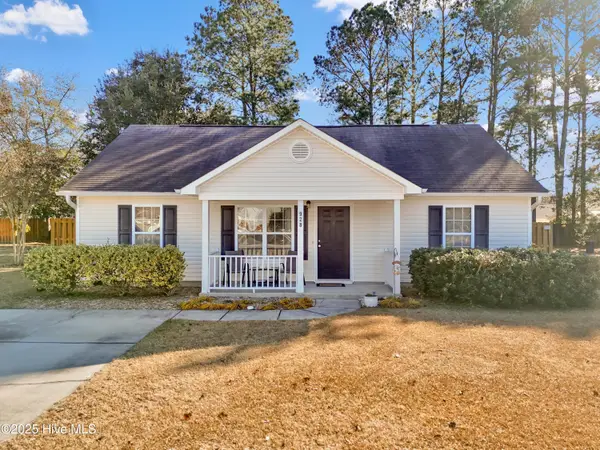 $255,000Active3 beds 2 baths1,168 sq. ft.
$255,000Active3 beds 2 baths1,168 sq. ft.928 Bobby Brown Circle, Leland, NC 28451
MLS# 100545881Listed by: KELLER WILLIAMS INNOVATE-OKI - New
 $1,175,000Active4 beds 3 baths3,116 sq. ft.
$1,175,000Active4 beds 3 baths3,116 sq. ft.9140 Fallen Pear Lane Ne, Leland, NC 28451
MLS# 100545835Listed by: CENTURY 21 VANGUARD 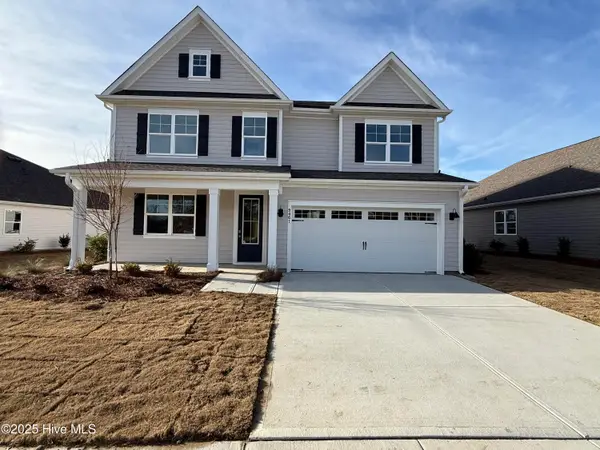 $535,640Pending4 beds 3 baths3,129 sq. ft.
$535,640Pending4 beds 3 baths3,129 sq. ft.9461 Crowded Gules Drive #Lot 202, Leland, NC 28451
MLS# 100545782Listed by: D.R. HORTON, INC- New
 $449,900Active3 beds 3 baths2,041 sq. ft.
$449,900Active3 beds 3 baths2,041 sq. ft.10173 Stoney Brook Court Se, Leland, NC 28451
MLS# 100545806Listed by: CAROLINA ONE PROPERTIES INC. 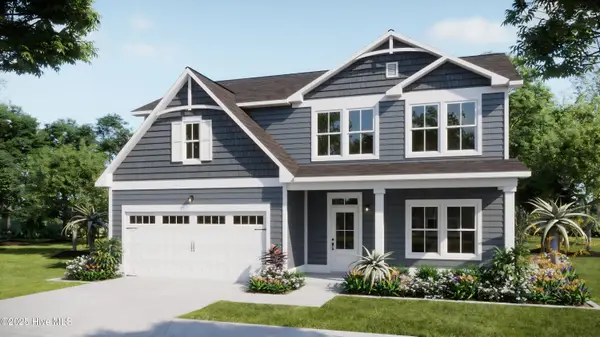 $472,422Pending4 beds 3 baths4,554 sq. ft.
$472,422Pending4 beds 3 baths4,554 sq. ft.1051 Fryar Avenue, Leland, NC 28451
MLS# 100545734Listed by: COLDWELL BANKER SEA COAST ADVANTAGE
