4161 Druids Glen Drive, Leland, NC 28451
Local realty services provided by:Better Homes and Gardens Real Estate Elliott Coastal Living
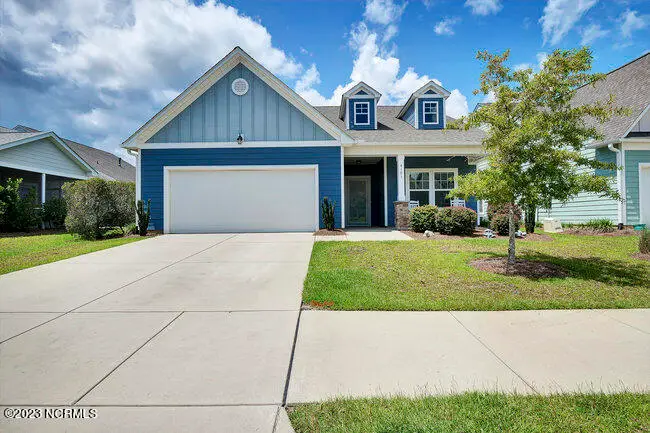
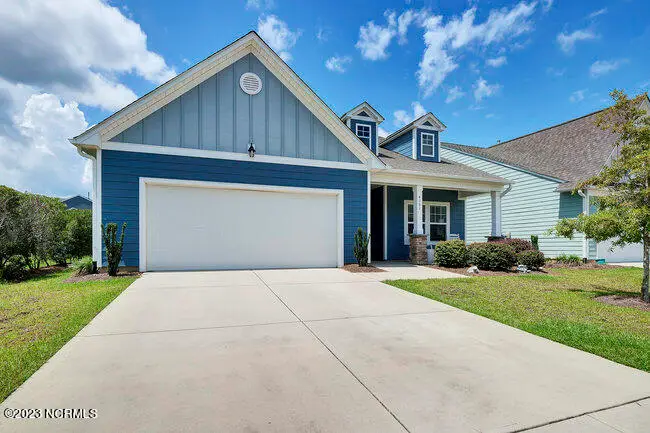
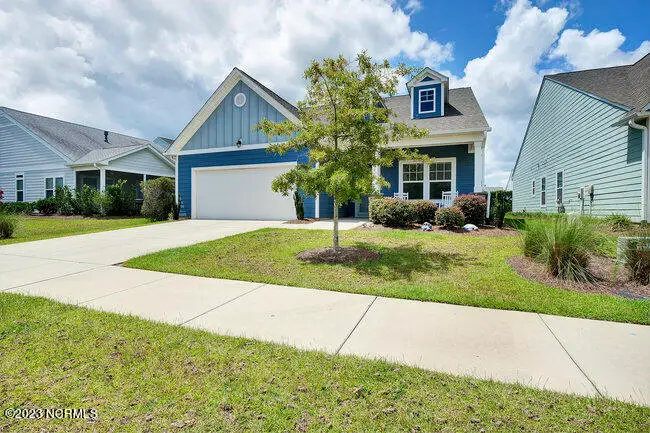
4161 Druids Glen Drive,Leland, NC 28451
$424,999
- 3 Beds
- 2 Baths
- 1,905 sq. ft.
- Single family
- Active
Listed by:hamilton realty group
Office:exp realty
MLS#:100511824
Source:NC_CCAR
Price summary
- Price:$424,999
- Price per sq. ft.:$223.1
About this home
Welcome to Brunswick Forest - a premier master-planned community where resort-style living meets everyday comfort. This beautifully maintained, single-story home features three bedrooms and two full baths, all set within a bright, open-concept floor plan. Soaring ceilings and abundant natural light create a warm and inviting atmosphere throughout. One of the bedrooms offers flexibility as a perfect home office, while the spacious primary suite provides a serene retreat. You'll also enjoy a generous laundry room, ample garage storage, and a cheerful sunroom ideal for relaxing or entertaining. Outside your door, an exceptional lifestyle awaits. Play a round of golf at the acclaimed Cape Fear National, explore miles of scenic walking and biking trails, or enjoy kayaking and canoeing on the creek or lake. Choose from three sparkling pools, challenge yourself at the fitness center, or meet friends for tennis, pickleball, or social events at the Community Commons. Located just minutes from your doorstep, you'll find a wide variety of shopping and dining options in Leland, with easy access to Southport, Wilmington, Wilmington International Airport, and several pristine beaches. Brunswick Forest truly offers something for everyone - come experience the perfect blend of leisure, luxury, and lifestyle
Contact an agent
Home facts
- Year built:2018
- Listing Id #:100511824
- Added:757 day(s) ago
- Updated:August 16, 2025 at 10:16 AM
Rooms and interior
- Bedrooms:3
- Total bathrooms:2
- Full bathrooms:2
- Living area:1,905 sq. ft.
Heating and cooling
- Cooling:Central Air
- Heating:Heat Pump, Heating, Natural Gas
Structure and exterior
- Roof:Shingle
- Year built:2018
- Building area:1,905 sq. ft.
- Lot area:0.14 Acres
Schools
- High school:North Brunswick
- Middle school:Town Creek
- Elementary school:Town Creek
Utilities
- Water:Municipal Water Available, Water Connected
- Sewer:Sewer Connected
Finances and disclosures
- Price:$424,999
- Price per sq. ft.:$223.1
New listings near 4161 Druids Glen Drive
- New
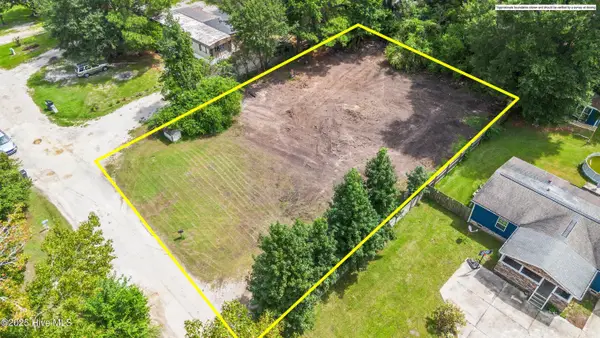 $75,000Active0.37 Acres
$75,000Active0.37 Acres9514 Oakmont Court Ne, Leland, NC 28451
MLS# 100525272Listed by: COLDWELL BANKER SEA COAST ADVANTAGE-MIDTOWN  $319,900Active3 beds 3 baths1,964 sq. ft.
$319,900Active3 beds 3 baths1,964 sq. ft.3634 Roseblossom Drive, Leland, NC 28451
MLS# 100522330Listed by: HOMECOIN.COM- New
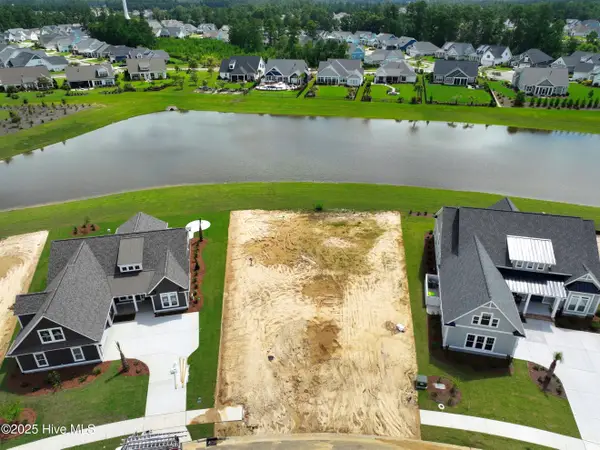 $235,000Active0.24 Acres
$235,000Active0.24 Acres7329 Foxbriar Drive, Leland, NC 28451
MLS# 100525145Listed by: BRUNSWICK FOREST REALTY, LLC - New
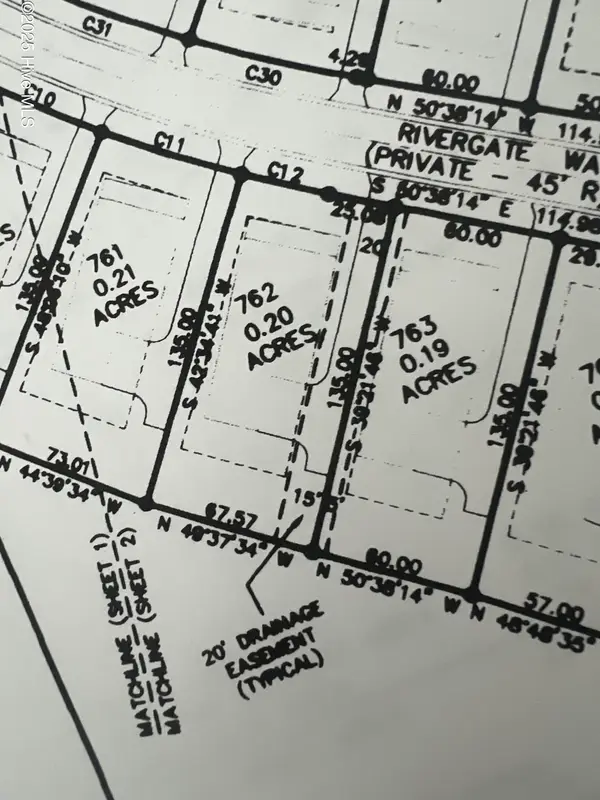 $225,000Active0.2 Acres
$225,000Active0.2 Acres3632 Rivergate Way Ne, Leland, NC 28451
MLS# 100525159Listed by: THE BLUFFS REAL ESTATE COMPANY - New
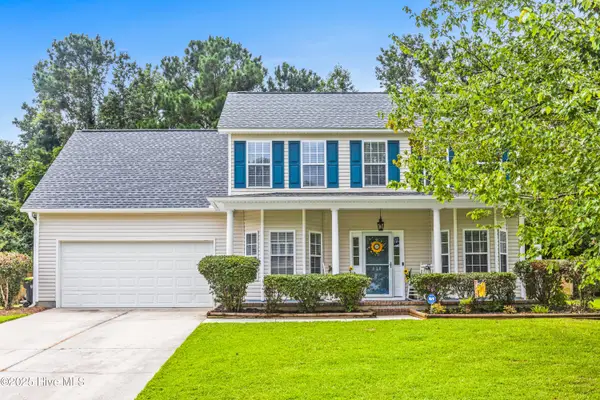 $449,000Active4 beds 3 baths2,289 sq. ft.
$449,000Active4 beds 3 baths2,289 sq. ft.310 Dove Field Court Se, Leland, NC 28451
MLS# 100525160Listed by: INTRACOASTAL REALTY CORP - Open Sat, 11am to 1pmNew
 $380,000Active3 beds 2 baths1,618 sq. ft.
$380,000Active3 beds 2 baths1,618 sq. ft.1212 Hidden Creek Drive Ne, Leland, NC 28451
MLS# 100525163Listed by: COLDWELL BANKER SEA COAST ADVANTAGE - New
 $490,000Active3 beds 3 baths2,323 sq. ft.
$490,000Active3 beds 3 baths2,323 sq. ft.9087 National Avenue Ne #80, Leland, NC 28451
MLS# 100525166Listed by: TLS REALTY LLC - New
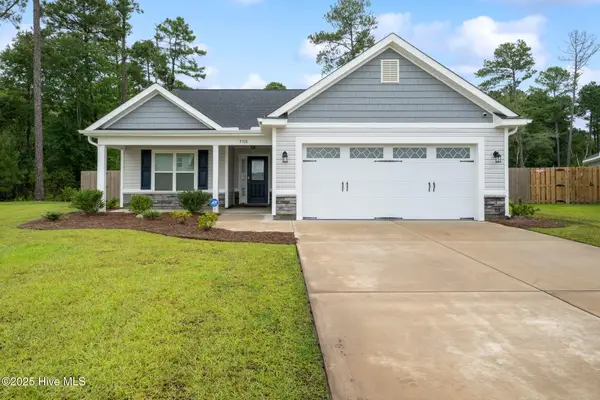 $384,000Active3 beds 3 baths1,483 sq. ft.
$384,000Active3 beds 3 baths1,483 sq. ft.5318 Vespar Court, Leland, NC 28451
MLS# 100525173Listed by: INTRACOASTAL REALTY CORP - New
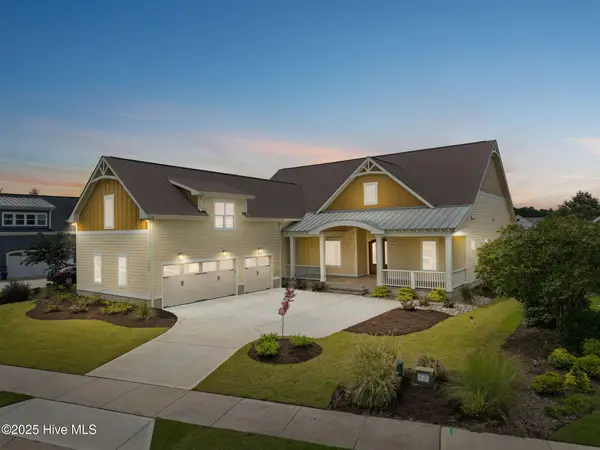 $1,250,000Active4 beds 4 baths4,204 sq. ft.
$1,250,000Active4 beds 4 baths4,204 sq. ft.1503 Cape Fear National Drive, Leland, NC 28451
MLS# 100524030Listed by: COLDWELL BANKER SEA COAST ADVANTAGE-LELAND - New
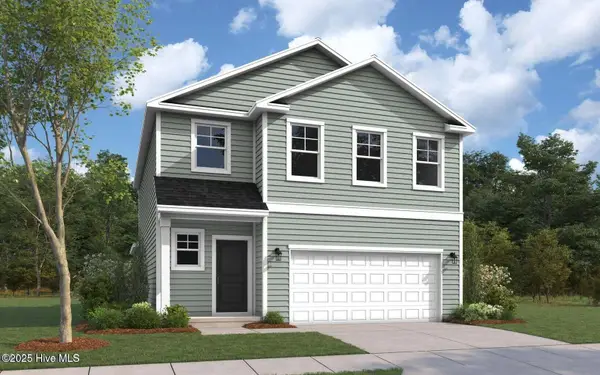 $369,185Active3 beds 4 baths2,516 sq. ft.
$369,185Active3 beds 4 baths2,516 sq. ft.1106 Hanson Drive, Leland, NC 28451
MLS# 100525072Listed by: DREAM FINDERS REALTY LLC
