4165 Druids Glen Drive, Leland, NC 28451
Local realty services provided by:Better Homes and Gardens Real Estate Lifestyle Property Partners
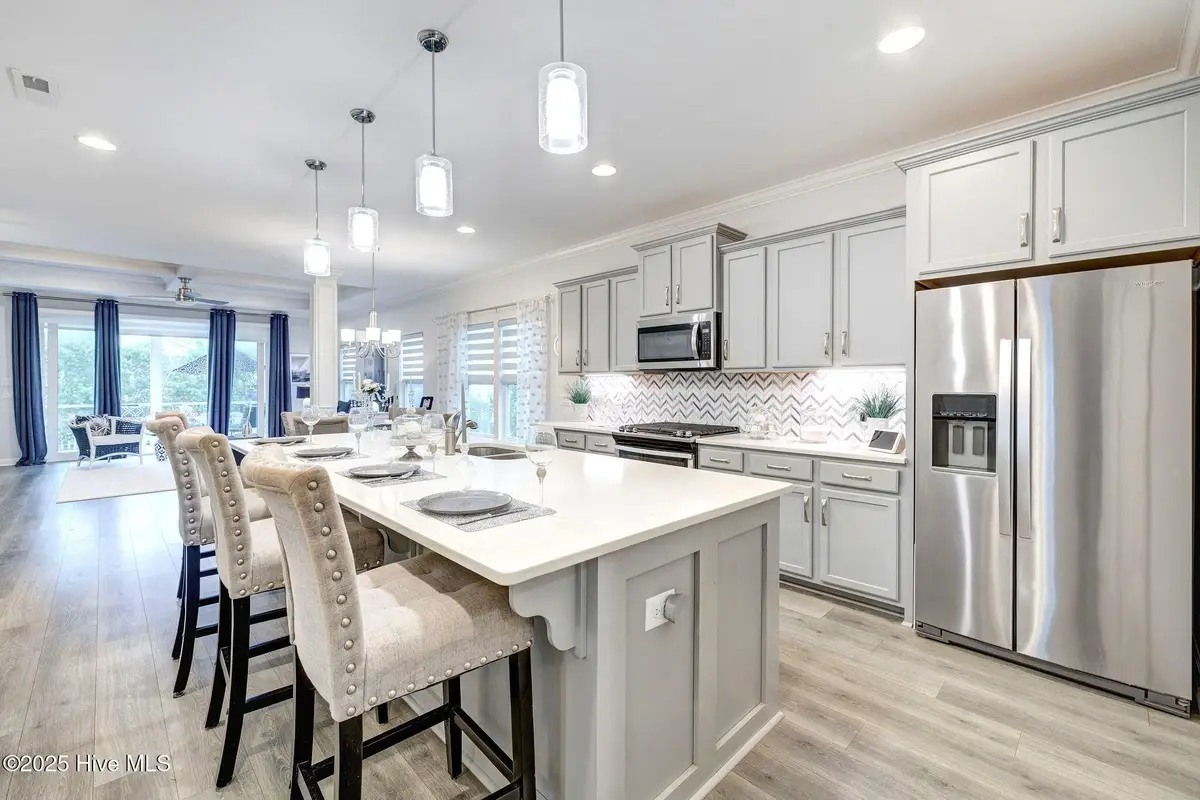
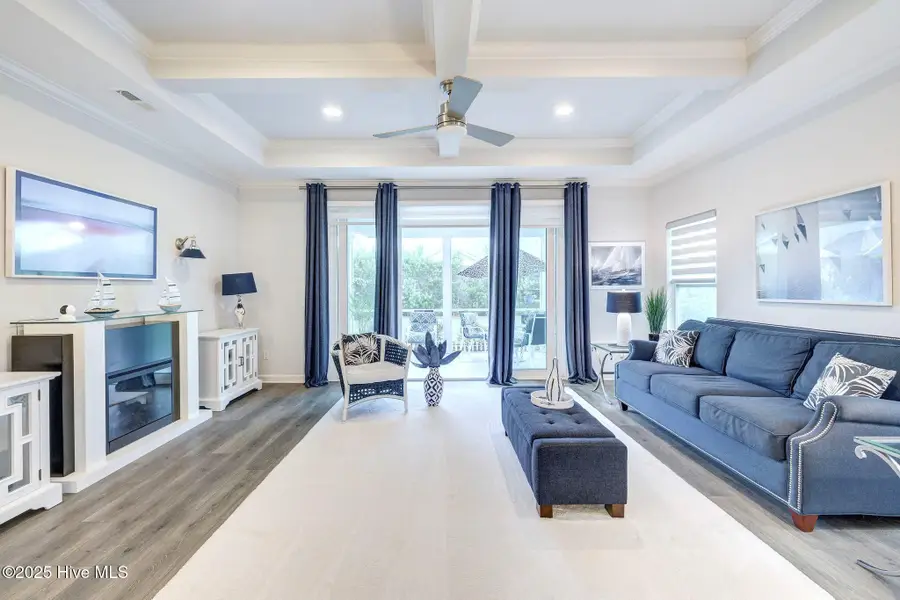
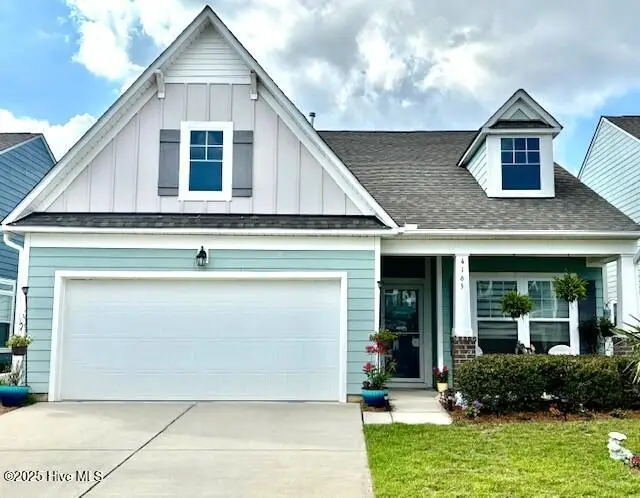
4165 Druids Glen Drive,Leland, NC 28451
$455,000
- 3 Beds
- 2 Baths
- 1,604 sq. ft.
- Single family
- Active
Listed by:jim a spicuzza
Office:coastal properties
MLS#:100510214
Source:NC_CCAR
Price summary
- Price:$455,000
- Price per sq. ft.:$283.67
About this home
The top selling Dobson floor plan, built by Tribute Homes and located in Brunswick Forest! The attention to detail is evident throughout this bright and airy single-story home with 3 bedrooms, 2 full bathrooms, screened-in porch and relaxing outdoor areas. Enjoy the spacious living room with a beautiful 10-foot-high coffered ceiling with recessed can lighting and a 4-panel sliding glass door leading out to a spacious screened-in porch. The kitchen with a spacious pantry is a cook's delight with stainless appliances, natural gas cooking and a huge 10-foot-long white-quartz countertop Island that's perfect for entertaining! Nestled towards the rear of the home, the master bedroom offers a peaceful retreat with a trayed ceiling and dimmable recessed lighting. The elegant master bath showcases floor-to-ceiling tile, a glass-enclosed shower and a double sink granite vanity top. The guest bath mirrors this refined design with tiled walls, a glass-enclosed shower, and stylish finishes. Step outside to a covered and fully tiled screened lanai with two ceiling fans and lighting. An extended tiled patio provides the perfect space for grilling and backyard entertaining. Additional modern conveniences and upgrades include keyless door entry, five-inch crown molding, a spacious laundry room, linen closet, custom window shades throughout and a roomy 2-car garage. This exceptional residence perfectly balances size, comfort, and coastal charm! Don't miss the chance to view it today and call it home! Seller is willing to lease back for a few months or can move quickly if necessary.
Contact an agent
Home facts
- Year built:2019
- Listing Id #:100510214
- Added:79 day(s) ago
- Updated:August 16, 2025 at 10:16 AM
Rooms and interior
- Bedrooms:3
- Total bathrooms:2
- Full bathrooms:2
- Living area:1,604 sq. ft.
Heating and cooling
- Cooling:Central Air
- Heating:Electric, Forced Air, Gas Pack, Heating, Natural Gas
Structure and exterior
- Roof:Architectural Shingle
- Year built:2019
- Building area:1,604 sq. ft.
- Lot area:0.14 Acres
Schools
- High school:North Brunswick
- Middle school:Leland
- Elementary school:Town Creek
Utilities
- Water:Municipal Water Available, Water Connected
- Sewer:Sewer Connected
Finances and disclosures
- Price:$455,000
- Price per sq. ft.:$283.67
New listings near 4165 Druids Glen Drive
- New
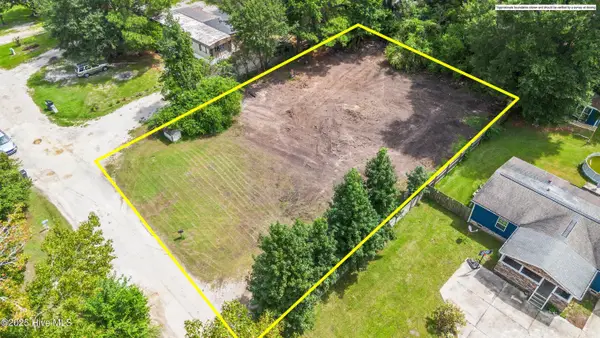 $75,000Active0.37 Acres
$75,000Active0.37 Acres9514 Oakmont Court Ne, Leland, NC 28451
MLS# 100525272Listed by: COLDWELL BANKER SEA COAST ADVANTAGE-MIDTOWN  $319,900Active3 beds 3 baths1,964 sq. ft.
$319,900Active3 beds 3 baths1,964 sq. ft.3634 Roseblossom Drive, Leland, NC 28451
MLS# 100522330Listed by: HOMECOIN.COM- New
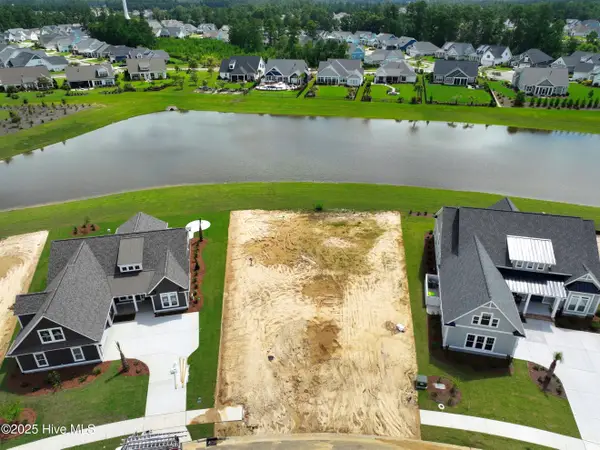 $235,000Active0.24 Acres
$235,000Active0.24 Acres7329 Foxbriar Drive, Leland, NC 28451
MLS# 100525145Listed by: BRUNSWICK FOREST REALTY, LLC - New
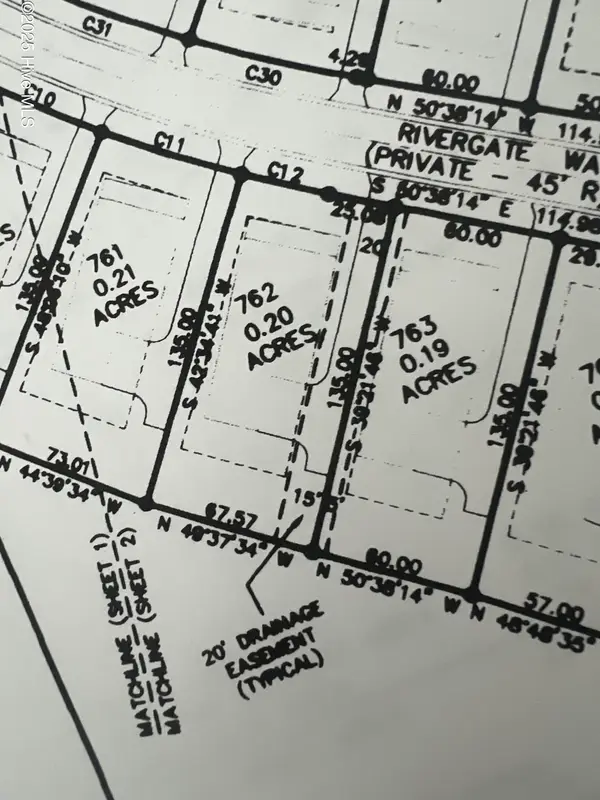 $225,000Active0.2 Acres
$225,000Active0.2 Acres3632 Rivergate Way Ne, Leland, NC 28451
MLS# 100525159Listed by: THE BLUFFS REAL ESTATE COMPANY - New
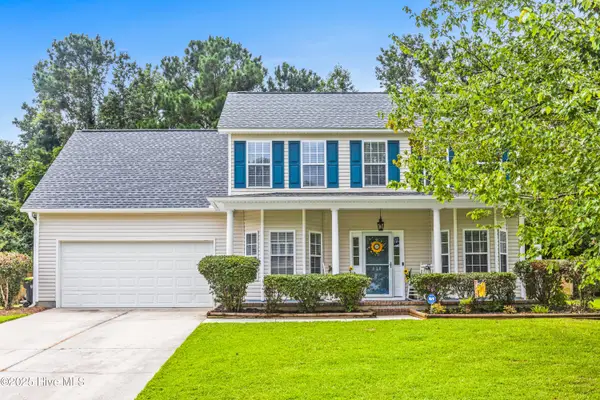 $449,000Active4 beds 3 baths2,289 sq. ft.
$449,000Active4 beds 3 baths2,289 sq. ft.310 Dove Field Court Se, Leland, NC 28451
MLS# 100525160Listed by: INTRACOASTAL REALTY CORP - Open Sat, 11am to 1pmNew
 $380,000Active3 beds 2 baths1,618 sq. ft.
$380,000Active3 beds 2 baths1,618 sq. ft.1212 Hidden Creek Drive Ne, Leland, NC 28451
MLS# 100525163Listed by: COLDWELL BANKER SEA COAST ADVANTAGE - New
 $490,000Active3 beds 3 baths2,323 sq. ft.
$490,000Active3 beds 3 baths2,323 sq. ft.9087 National Avenue Ne #80, Leland, NC 28451
MLS# 100525166Listed by: TLS REALTY LLC - New
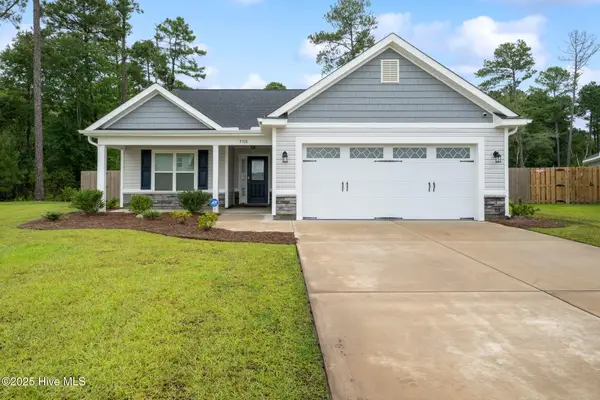 $384,000Active3 beds 3 baths1,483 sq. ft.
$384,000Active3 beds 3 baths1,483 sq. ft.5318 Vespar Court, Leland, NC 28451
MLS# 100525173Listed by: INTRACOASTAL REALTY CORP - New
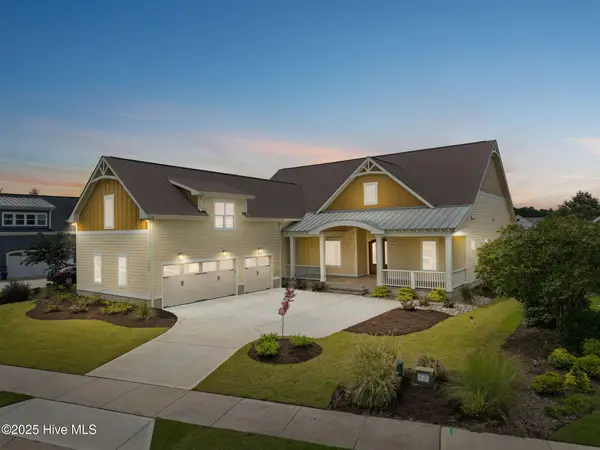 $1,250,000Active4 beds 4 baths4,204 sq. ft.
$1,250,000Active4 beds 4 baths4,204 sq. ft.1503 Cape Fear National Drive, Leland, NC 28451
MLS# 100524030Listed by: COLDWELL BANKER SEA COAST ADVANTAGE-LELAND - New
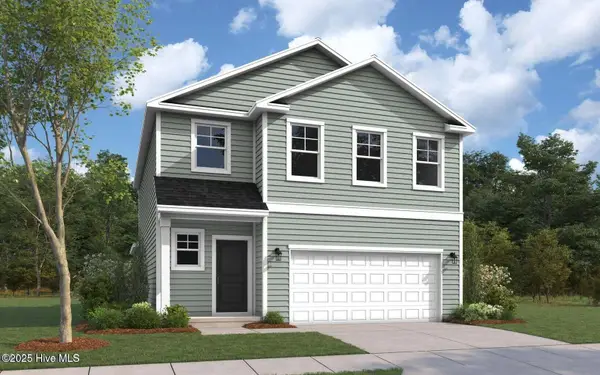 $369,185Active3 beds 4 baths2,516 sq. ft.
$369,185Active3 beds 4 baths2,516 sq. ft.1106 Hanson Drive, Leland, NC 28451
MLS# 100525072Listed by: DREAM FINDERS REALTY LLC
