417 Timberwind Lane Se, Leland, NC 28451
Local realty services provided by:Better Homes and Gardens Real Estate Elliott Coastal Living
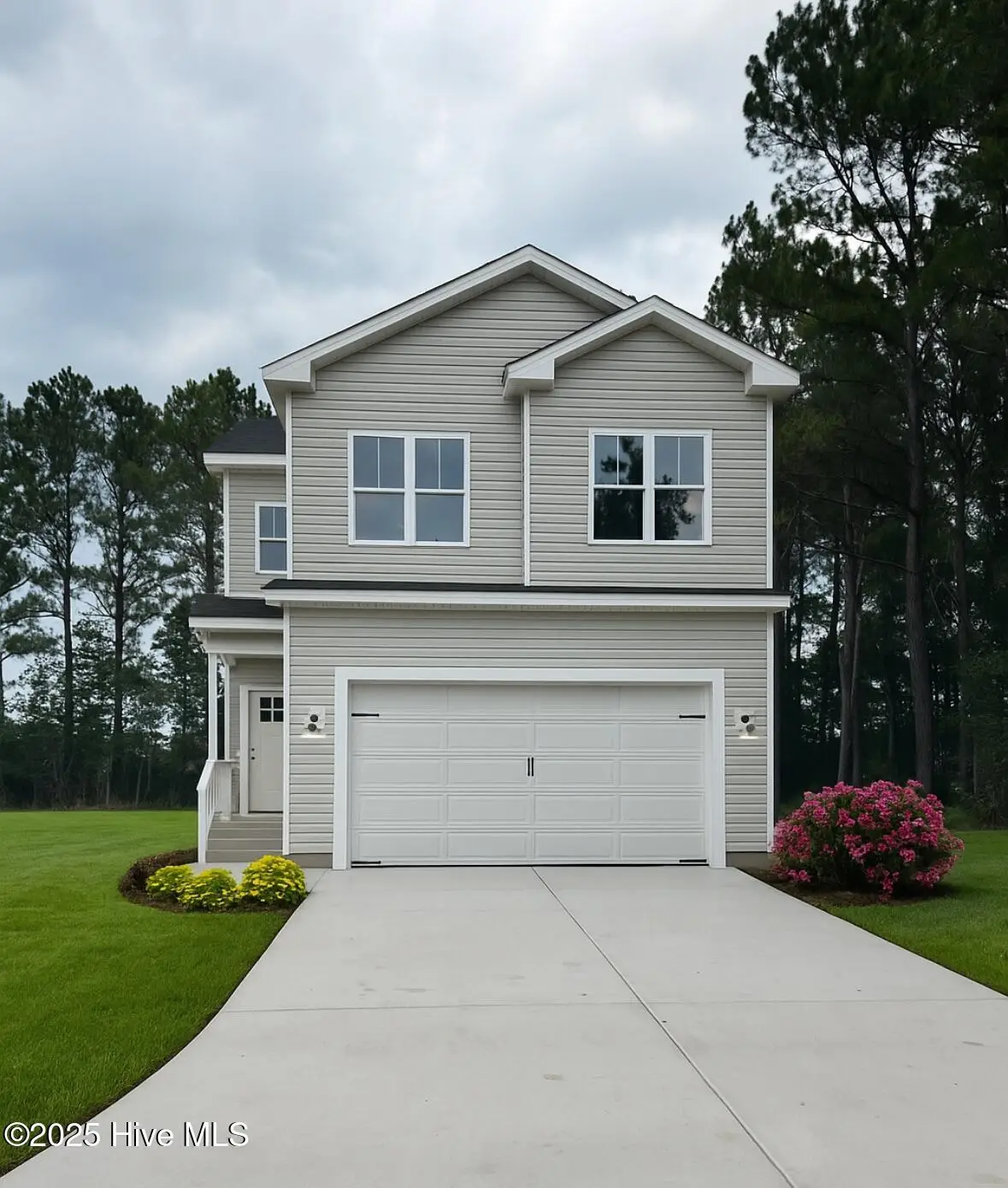
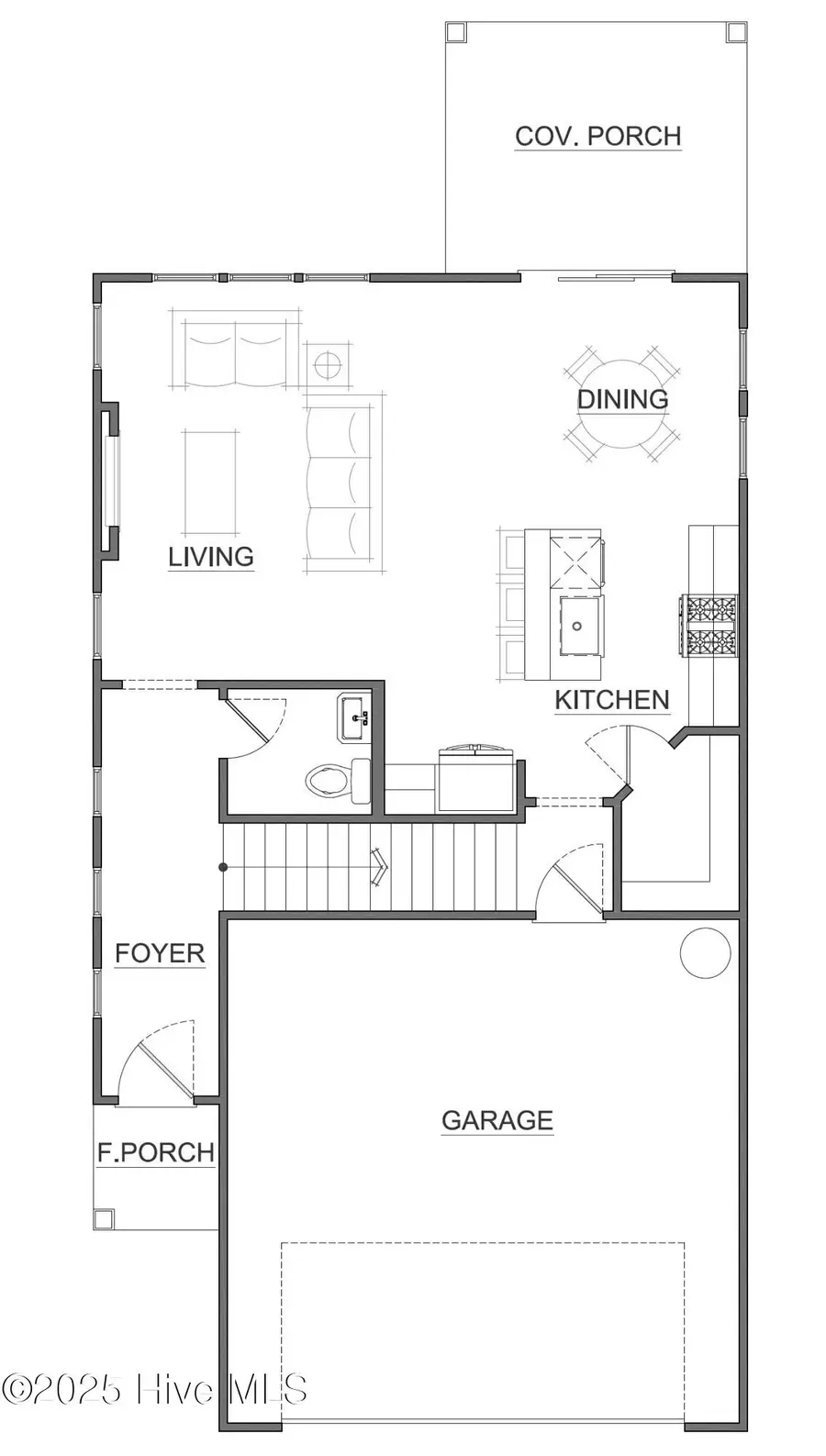
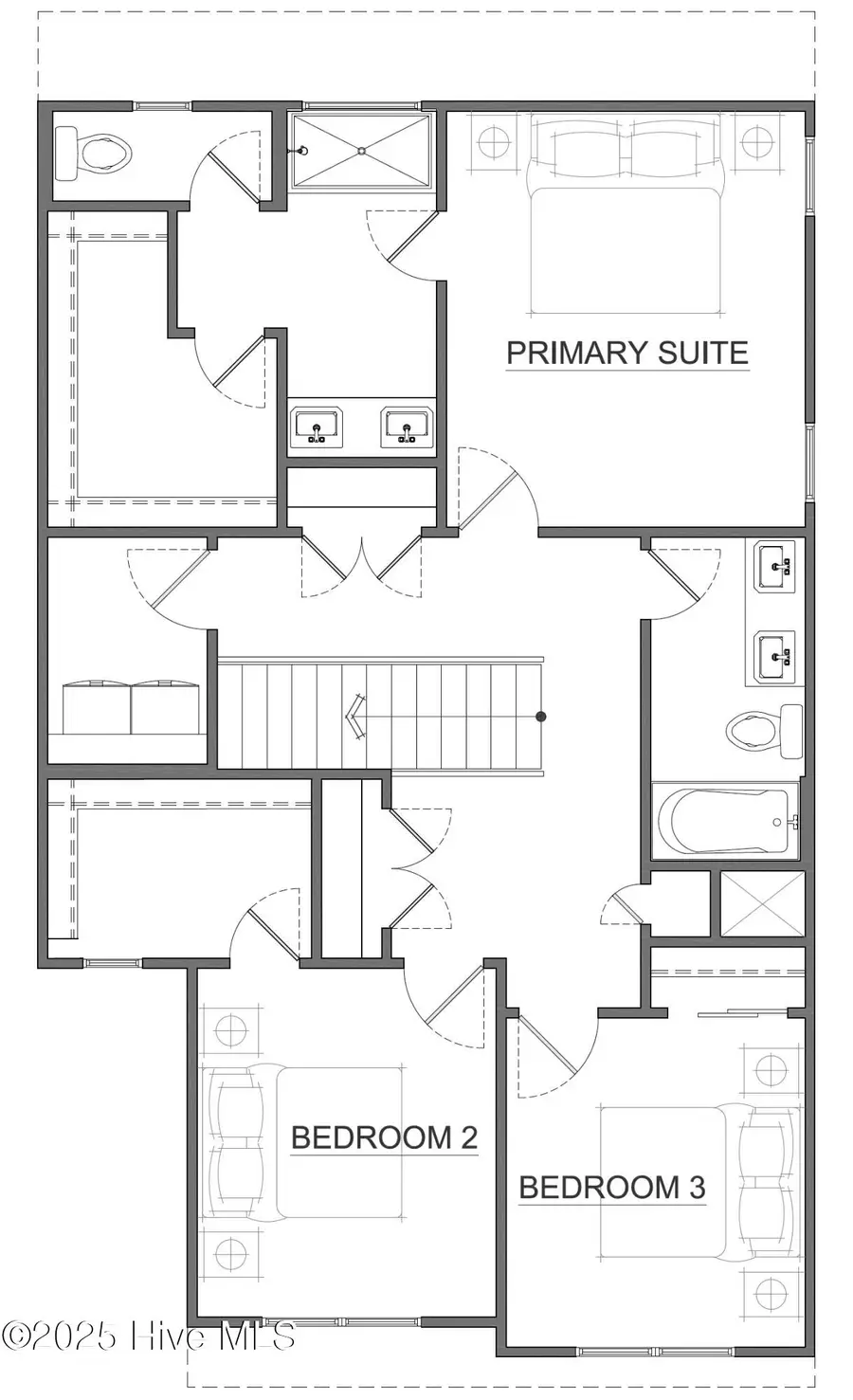
417 Timberwind Lane Se,Leland, NC 28451
$399,899
- 3 Beds
- 3 Baths
- 1,724 sq. ft.
- Single family
- Pending
Listed by:tara a coffer
Office:sound and sea realty llc.
MLS#:100505159
Source:NC_CCAR
Price summary
- Price:$399,899
- Price per sq. ft.:$231.96
About this home
BUILDER IS OFFERING 10K IN SELLER CREDITS WITH ACCEPTED OFFER!
Welcome to this stunning brand-new construction 3-bedroom home with all walk in closets, the Cypress plan! The first of its kind in the highly sought-after Village at Cypress Bay, set on nearly half an acre of land. This beautifully designed cull-de-sac home combines modern living with serene natural surroundings.
Enter into your foyer and be greeted by an open-concept layout that highlights gorgeous finishes and thoughtful details throughout. From the sleek LVP flooring to the beautiful fixtures and every stunning corner of this home exudes style and sophistication. The spacious living area is perfect for both relaxation and entertaining, creating a cozy atmosphere.
The kitchen is a chef's dream, with premium countertops, cabinetry, large walk in pantry and appliances that make cooking a true pleasure. Whether you're hosting a dinner party or enjoying a quiet meal at home, this space offers both beauty and function.
The Cypress boasts three generously sized bedrooms, including a tranquil master suite with a beautiful large shower. Plenty of windows throughout with views of the lush landscape, bringing the outdoors in. Imagine enjoying the peaceful surroundings by the flicker of your modern fireplace on chilly evenings.
For added peace of mind, this home is equipped with a generator plug, ensuring you're prepared for any power outages.
Located just down the street, residents have exclusive access to a beautiful fishing dock, offering the perfect spot for peaceful moments by the water or a fun day of fishing with family and friends. The neighborhood itself offers an unbeatable sense of quietness and is conveniently close to everything you need—shopping, dining, schools, and more.
If you're looking for a fresh, move-in ready home for the new year with beautiful scenery, this is the one! Don't miss the opportunity to own a piece of this vibrant new community.
Contact an agent
Home facts
- Year built:2025
- Listing Id #:100505159
- Added:34 day(s) ago
- Updated:July 30, 2025 at 07:40 AM
Rooms and interior
- Bedrooms:3
- Total bathrooms:3
- Full bathrooms:2
- Half bathrooms:1
- Living area:1,724 sq. ft.
Heating and cooling
- Cooling:Central Air
- Heating:Electric, Heat Pump, Heating
Structure and exterior
- Roof:Architectural Shingle
- Year built:2025
- Building area:1,724 sq. ft.
- Lot area:0.5 Acres
Schools
- High school:North Brunswick
- Middle school:Town Creek
- Elementary school:Town Creek
Utilities
- Water:Water Connected, Well
Finances and disclosures
- Price:$399,899
- Price per sq. ft.:$231.96
New listings near 417 Timberwind Lane Se
- New
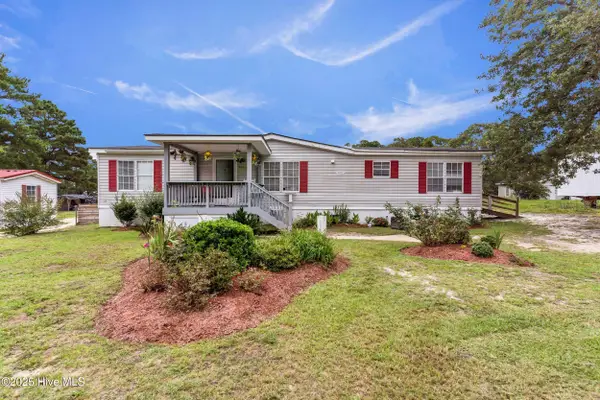 $216,000Active3 beds 2 baths1,512 sq. ft.
$216,000Active3 beds 2 baths1,512 sq. ft.860 Ricefield Branch Street Ne, Leland, NC 28451
MLS# 100524898Listed by: REAL BROKER LLC - New
 $335,000Active3 beds 2 baths1,576 sq. ft.
$335,000Active3 beds 2 baths1,576 sq. ft.257 Windchime Way, Leland, NC 28451
MLS# 100524904Listed by: COLDWELL BANKER SEA COAST ADVANTAGE - New
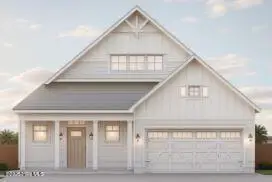 $587,545Active3 beds 3 baths1,797 sq. ft.
$587,545Active3 beds 3 baths1,797 sq. ft.6017 Calvada Circle, Leland, NC 28451
MLS# 100524919Listed by: BRUNSWICK FOREST REALTY, LLC - New
 $855,000Active5 beds 3 baths3,737 sq. ft.
$855,000Active5 beds 3 baths3,737 sq. ft.1709 S Stillwood Drive, Leland, NC 28451
MLS# 100524875Listed by: KELLER WILLIAMS INNOVATE-WILMINGTON - New
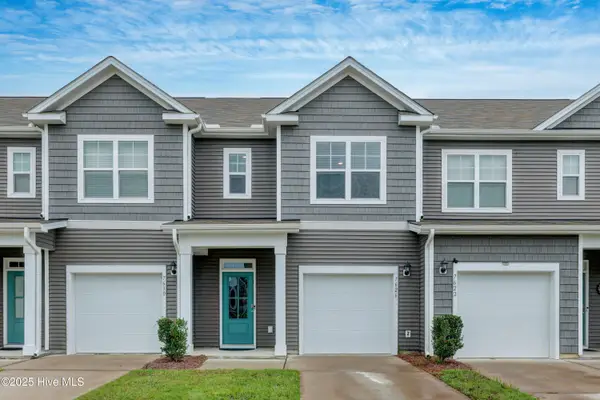 $259,880Active3 beds 3 baths1,565 sq. ft.
$259,880Active3 beds 3 baths1,565 sq. ft.7626 Knightbell Circle, Leland, NC 28451
MLS# 100524829Listed by: RE/MAX EXECUTIVE 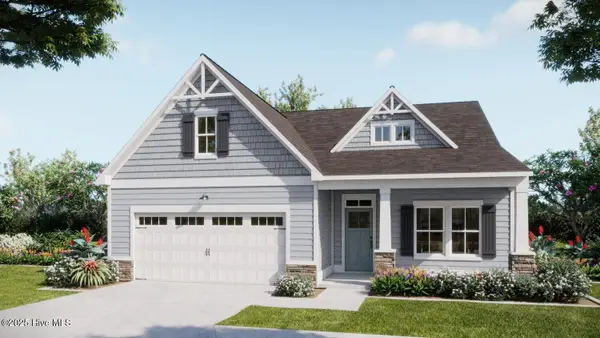 $503,400Pending5 beds 4 baths2,695 sq. ft.
$503,400Pending5 beds 4 baths2,695 sq. ft.3012 Garden Sage Place #57, Leland, NC 28451
MLS# 100524804Listed by: COLDWELL BANKER SEA COAST ADVANTAGE- New
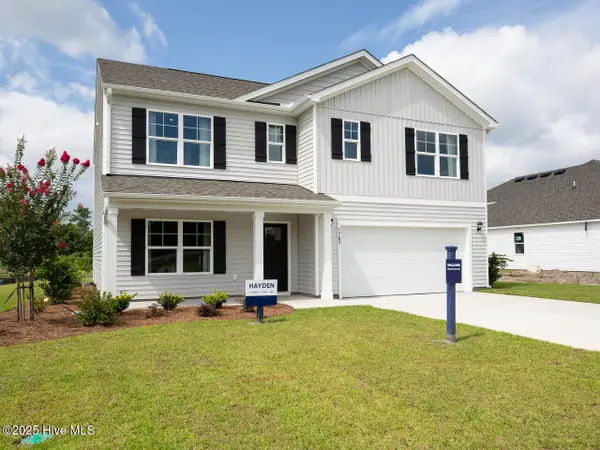 $401,990Active5 beds 3 baths2,511 sq. ft.
$401,990Active5 beds 3 baths2,511 sq. ft.1061 Sandy Heights Loop (lot 32), Navassa, NC 28451
MLS# 100524814Listed by: D.R. HORTON, INC - New
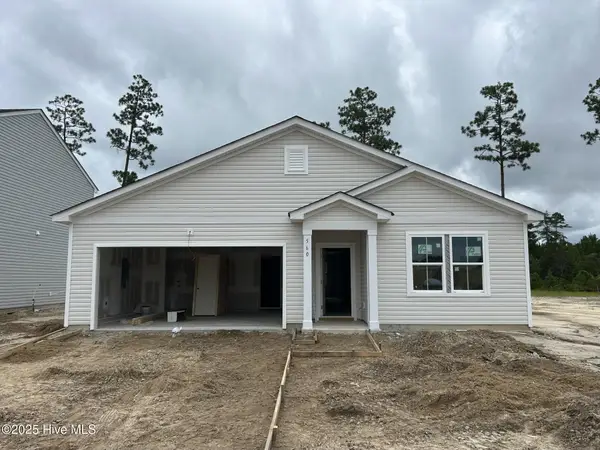 $363,165Active4 beds 2 baths1,775 sq. ft.
$363,165Active4 beds 2 baths1,775 sq. ft.560 Coronado Avenue Se #14, Leland, NC 28451
MLS# 100524784Listed by: NORTHROP REALTY - New
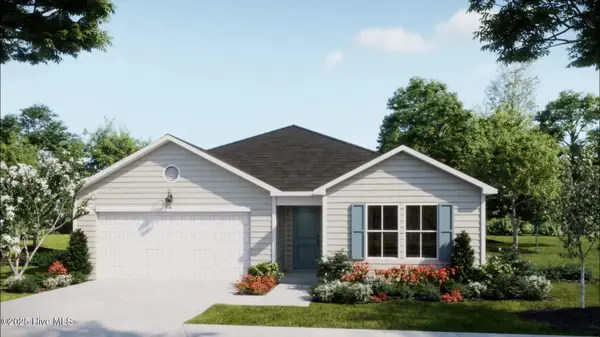 $338,800Active3 beds 2 baths1,731 sq. ft.
$338,800Active3 beds 2 baths1,731 sq. ft.1213 Lulu Bay Drive Ne #91, Leland, NC 28451
MLS# 100524769Listed by: COLDWELL BANKER SEA COAST ADVANTAGE - New
 $800,000Active3 beds 3 baths2,562 sq. ft.
$800,000Active3 beds 3 baths2,562 sq. ft.5119 Creswell Drive, Leland, NC 28451
MLS# 100524722Listed by: COLDWELL BANKER SEA COAST ADVANTAGE
