4343 Cobleskill Drive, Leland, NC 28451
Local realty services provided by:Better Homes and Gardens Real Estate Lifestyle Property Partners
4343 Cobleskill Drive,Leland, NC 28451
$1,059,000
- 4 Beds
- 3 Baths
- 2,983 sq. ft.
- Single family
- Active
Upcoming open houses
- Sun, Oct 2601:00 pm - 03:00 pm
Listed by:gary j traflet
Office:living seaside realty group
MLS#:100537990
Source:NC_CCAR
Price summary
- Price:$1,059,000
- Price per sq. ft.:$355.01
About this home
Welcome to this stunning residence nestled in the prestigious Cape Fear National section of Brunswick Forest. Enjoy the perfect blend of luxury and comfort in this 4-bedroom home offering elegant living spaces, an open-concept design and a private backyard retreat complete with your very own concrete and heated saltwater pool. Upon entering the home, you will be delighted with thoughtful details and quality finishes. Enjoy a spacious living room with beautiful natural lighting, 10 ft ceilings with coffered trim, a cozy fireplace with built-in cabinetry, a four panel sliding door offering gorgeous views of your backyard oasis and lovely engineered hardwood flooring that continues throughout. Amazing does not begin to describe your custom kitchen showcasing sleek finishes, premium CAFE' appliances, white cabinetry and white quartz countertops. Savor a large island with an eat-in bar and a butler's pantry with exceptional storage. This entire open layout, capturing inviting views of the pool and patio, seamlessly blends indoor and outdoor living for an exceptional entertaining space. For some relaxation, retreat to your expansive primary suite, where a stunning master bath and a custom-organized walk-in closet await. Rounding out the first floor are two generous bedrooms, including one perfectly suited for a home office, a drop zone and a large laundry room. Heading upstairs you will discover the fourth bedroom with a full bath, a huge bonus/flex room and an incredible walk-in attic with unbelievable storage. Step outside to a beautifully landscaped backyard showcasing the stunning in-ground pool and the tranquil wooded backdrop for ultimate privacy. As if the home wasn't impressive enough, the community offers a wealth of resort-inspired amenities. Close to golf, dining, shopping and only a short drive to downtown Wilmington, don't miss out on the opportunity to live in Brunswick Forest's most premier community. Make an appointment today!
Contact an agent
Home facts
- Year built:2021
- Listing ID #:100537990
- Added:1 day(s) ago
- Updated:October 26, 2025 at 10:15 AM
Rooms and interior
- Bedrooms:4
- Total bathrooms:3
- Full bathrooms:3
- Living area:2,983 sq. ft.
Heating and cooling
- Cooling:Central Air
- Heating:Electric, Heat Pump, Heating
Structure and exterior
- Roof:Architectural Shingle
- Year built:2021
- Building area:2,983 sq. ft.
- Lot area:0.27 Acres
Schools
- High school:North Brunswick
- Middle school:Town Creek
- Elementary school:Town Creek
Utilities
- Water:Water Connected
- Sewer:Sewer Connected
Finances and disclosures
- Price:$1,059,000
- Price per sq. ft.:$355.01
New listings near 4343 Cobleskill Drive
- New
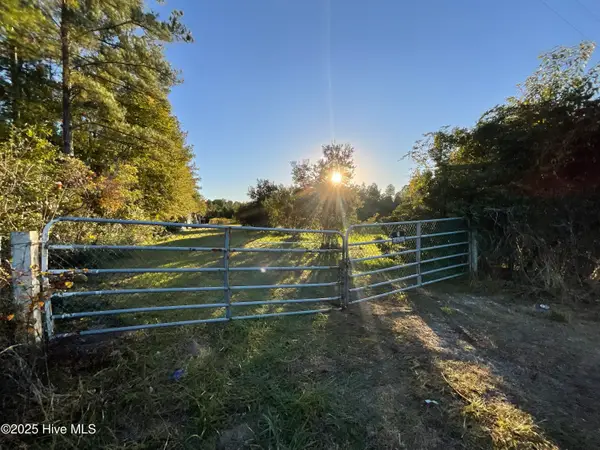 $350,000Active10 Acres
$350,000Active10 Acres1121 Green Hill Road Ne, Leland, NC 28479
MLS# 100538162Listed by: HAUSER REAL ESTATE COMPANY - New
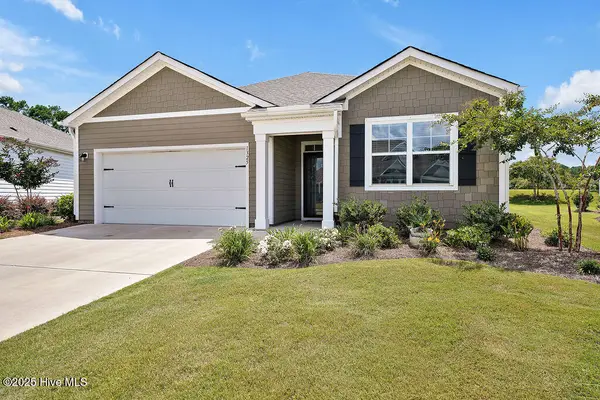 $375,000Active3 beds 2 baths1,645 sq. ft.
$375,000Active3 beds 2 baths1,645 sq. ft.1325 Clendon Circle, Leland, NC 28451
MLS# 100538128Listed by: COLDWELL BANKER SEA COAST ADVANTAGE-LELAND - New
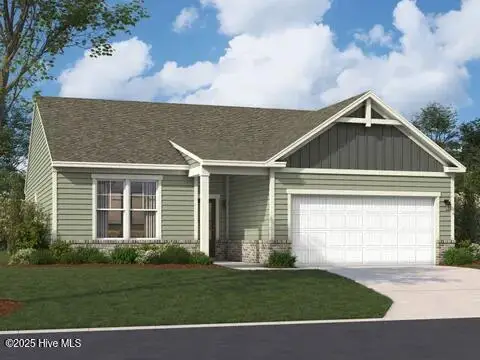 $382,520Active3 beds 2 baths1,554 sq. ft.
$382,520Active3 beds 2 baths1,554 sq. ft.6231 Raystone Way, Leland, NC 28451
MLS# 100538129Listed by: SM NORTH CAROLINA BROKERAGE LLC - New
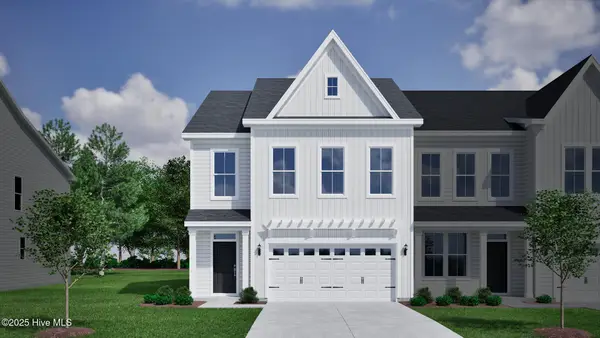 $362,103Active4 beds 4 baths2,052 sq. ft.
$362,103Active4 beds 4 baths2,052 sq. ft.3024 Coastal Dream Way, Leland, NC 28451
MLS# 100538144Listed by: MUNGO HOMES - New
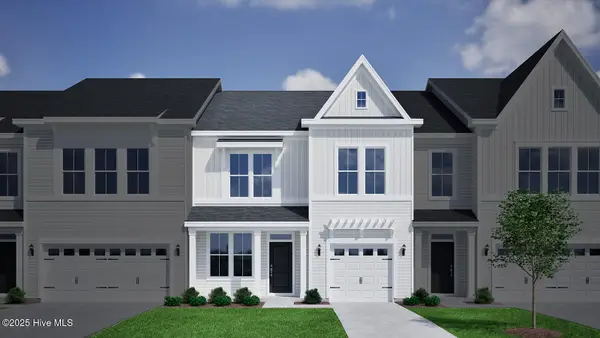 $346,979Active3 beds 3 baths1,856 sq. ft.
$346,979Active3 beds 3 baths1,856 sq. ft.3032 Coastal Dream Way, Leland, NC 28451
MLS# 100538146Listed by: MUNGO HOMES - New
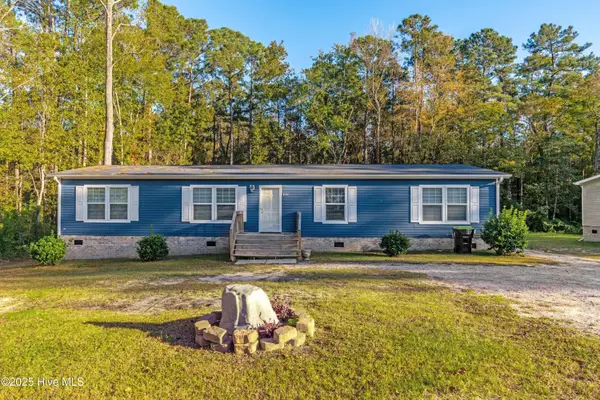 $275,000Active3 beds 2 baths1,728 sq. ft.
$275,000Active3 beds 2 baths1,728 sq. ft.162 Sandy Creek Drive, Leland, NC 28451
MLS# 100538120Listed by: RE/MAX ESSENTIAL - New
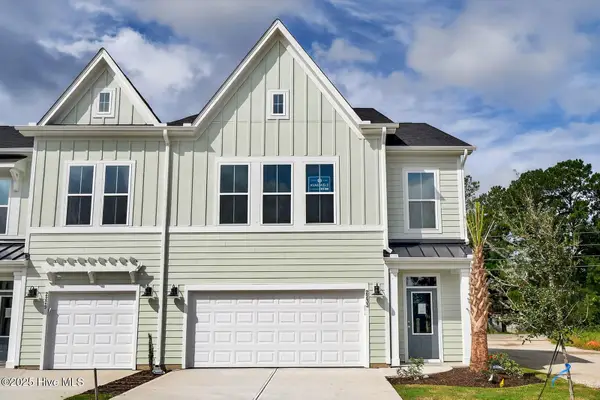 $340,429Active3 beds 3 baths1,883 sq. ft.
$340,429Active3 beds 3 baths1,883 sq. ft.3036 Coastal Dream Way, Leland, NC 28451
MLS# 100538123Listed by: MUNGO HOMES - New
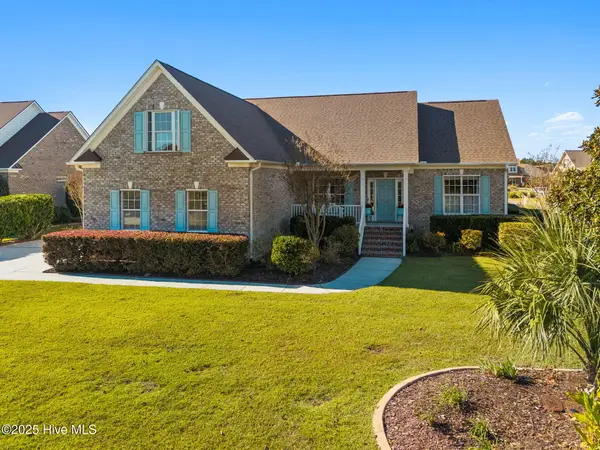 $659,900Active4 beds 3 baths2,358 sq. ft.
$659,900Active4 beds 3 baths2,358 sq. ft.1202 Skylar Court, Leland, NC 28451
MLS# 100538091Listed by: COLDWELL BANKER SEA COAST ADVANTAGE - New
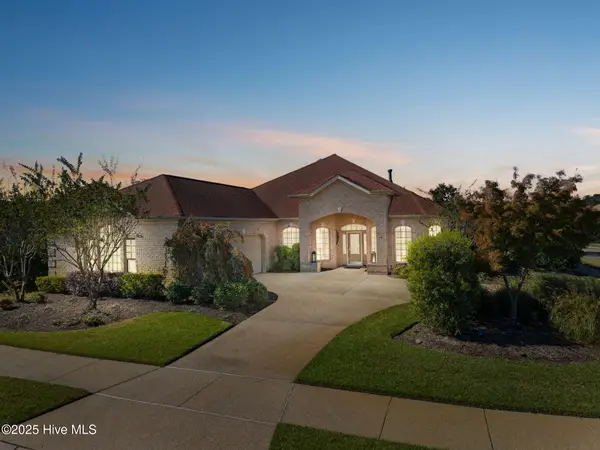 $725,000Active3 beds 3 baths3,051 sq. ft.
$725,000Active3 beds 3 baths3,051 sq. ft.2143 Villamar Drive, Leland, NC 28451
MLS# 100538069Listed by: SWANSON REALTY-BRUNSWICK COUNTY
