4369 Fantail Drive, Leland, NC 28451
Local realty services provided by:Better Homes and Gardens Real Estate Lifestyle Property Partners
4369 Fantail Drive,Leland, NC 28451
$730,500
- 3 Beds
- 3 Baths
- 2,428 sq. ft.
- Single family
- Active
Listed by: jerry l helms
Office: brunswick forest realty, llc.
MLS#:100496816
Source:NC_CCAR
Price summary
- Price:$730,500
- Price per sq. ft.:$300.86
About this home
Welcome to 4369 Fantail Court, where timeless design meets modern comfort in the heart of Brunswick Forest's sought-after Creekside neighborhood. The Pierres Bay by Kent Homes offers over 2,400 square feet of thoughtfully designed living space, crafted with attention to detail and livability at every turn.
Inside, you're greeted by an open concept layout that balances lightness with a sense of purpose. The main living area is warm and inviting, featuring custom built-ins, luxury vinyl plank flooring, and a gas fireplace with a slate surround and upgraded mantel—creating a natural gathering space for everyday living and entertaining. Just off the Great Room, an open dining area framed by a charming bay window adds character and elegance.
The kitchen is a true centerpiece, designed with both beauty and function in mind. Quartz Countertops, soft-close painted cabinetry, upgraded backsplash, and walk-in pantry with built-in shelving all contribute to its elevated style. Premium Samsung appliances and a sleek Zephyr hood offer performance that matches the design.
This Pierres Bay home includes three spacious bedrooms, three full baths, along with two versatile work-from-home spaces: a dedicated study and a tucked-away pocket office. The primary suite offers a serene retreat, complete with dual walk-in closets, quartz-topped double vanities, lighted mirrors with designer sconces, and a luxurious tile shower with quartz detailing and upgraded fixtures.
Bi-parting glass doors lead to a peaceful screened Loggia—perfect for enjoying North Carolina's mild seasons in comfort and privacy.
Smart home features powered by Alarm.com, Ecobee thermostats, and energy-saving systems like a Rinnai tankless water heater and radiant barrier roof sheathing offer convenience and efficiency without compromise.
At 4369 Fantail Court, you're not just buying a home—you're choosing a lifestyle, built around comfort, craftsmanship, and care.
Contact an agent
Home facts
- Year built:2025
- Listing ID #:100496816
- Added:302 day(s) ago
- Updated:January 23, 2026 at 11:18 AM
Rooms and interior
- Bedrooms:3
- Total bathrooms:3
- Full bathrooms:3
- Living area:2,428 sq. ft.
Heating and cooling
- Cooling:Central Air
- Heating:Electric, Heat Pump, Heating
Structure and exterior
- Roof:Architectural Shingle
- Year built:2025
- Building area:2,428 sq. ft.
- Lot area:0.21 Acres
Schools
- High school:North Brunswick
- Middle school:Town Creek
- Elementary school:Town Creek
Finances and disclosures
- Price:$730,500
- Price per sq. ft.:$300.86
New listings near 4369 Fantail Drive
- New
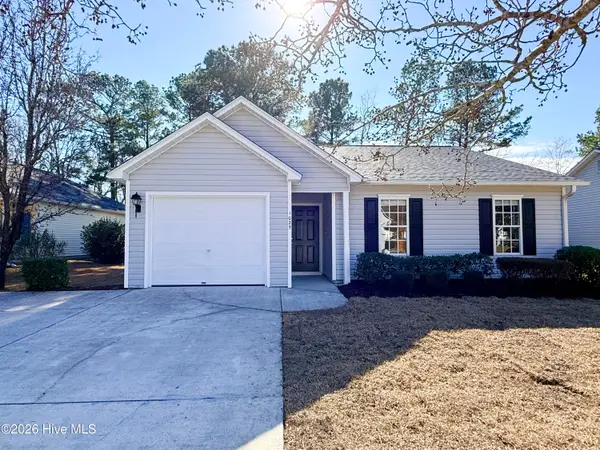 $295,000Active3 beds 2 baths1,206 sq. ft.
$295,000Active3 beds 2 baths1,206 sq. ft.1025 Winterberry Circle, Leland, NC 28451
MLS# 100550775Listed by: REGINA DRURY REAL ESTATE GROUP LLC - New
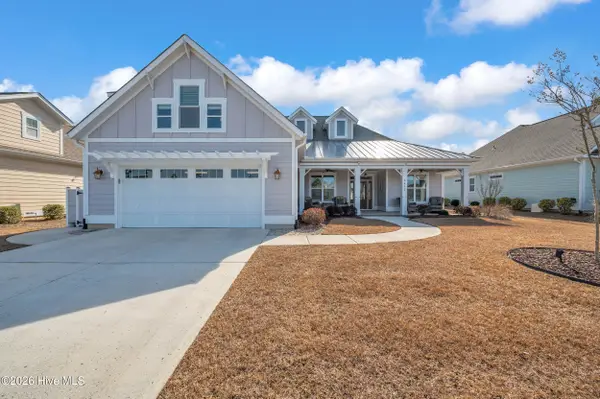 $630,000Active3 beds 3 baths2,424 sq. ft.
$630,000Active3 beds 3 baths2,424 sq. ft.6450 Delvin Circle, Leland, NC 28451
MLS# 100550719Listed by: KELLER WILLIAMS INNOVATE-WILMINGTON - New
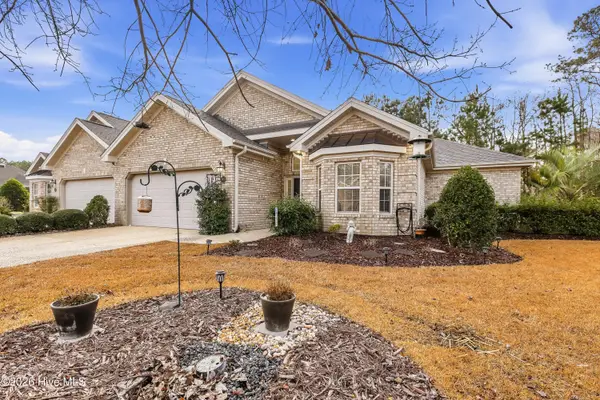 $405,000Active3 beds 2 baths2,011 sq. ft.
$405,000Active3 beds 2 baths2,011 sq. ft.1107 Cresthill Court, Leland, NC 28451
MLS# 100550739Listed by: REAL BROKER LLC - New
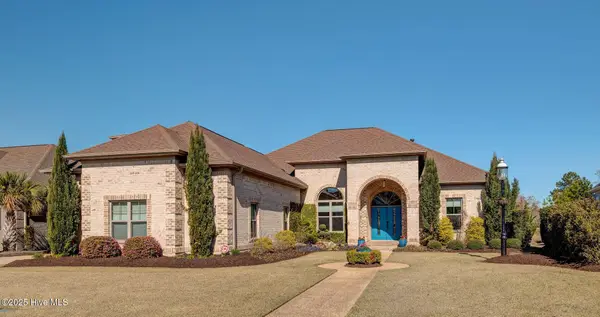 $1,199,000Active3 beds 4 baths3,475 sq. ft.
$1,199,000Active3 beds 4 baths3,475 sq. ft.8800 Maple Ash Trail Ne, Leland, NC 28451
MLS# 100550746Listed by: COMPASS POINTE REALTY, LLC 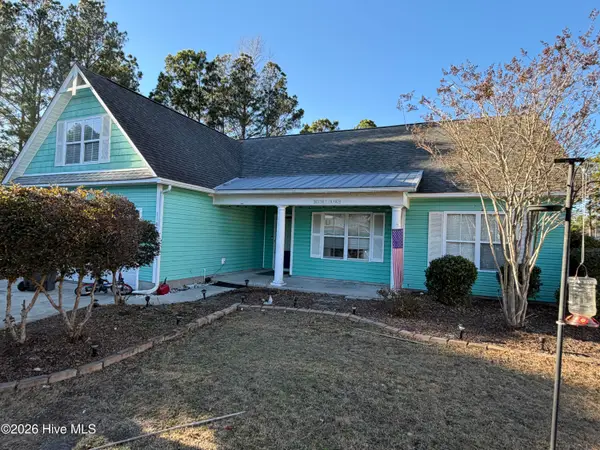 $250,000Pending4 beds 2 baths1,755 sq. ft.
$250,000Pending4 beds 2 baths1,755 sq. ft.110 Cayman Court, Winnabow, NC 28479
MLS# 100550753Listed by: REAL BROKER LLC- New
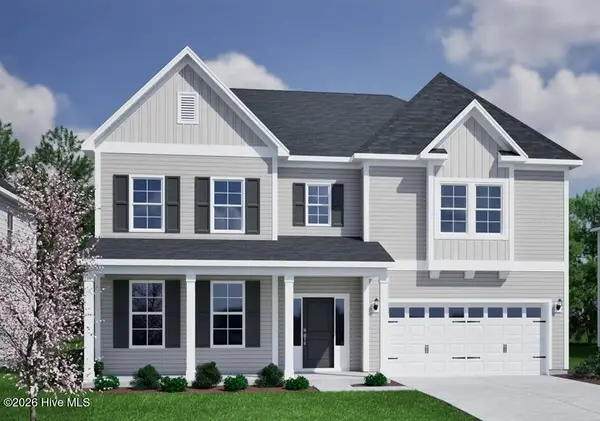 $649,165Active5 beds 5 baths4,297 sq. ft.
$649,165Active5 beds 5 baths4,297 sq. ft.9819 Enchanted Way, Leland, NC 28451
MLS# 100550675Listed by: MUNGO HOMES - New
 $1,099,999Active5 beds 3 baths3,560 sq. ft.
$1,099,999Active5 beds 3 baths3,560 sq. ft.4224 Cobleskill Drive, Leland, NC 28451
MLS# 100550581Listed by: KELLER WILLIAMS INNOVATE-WILMINGTON - Open Fri, 3 to 6pmNew
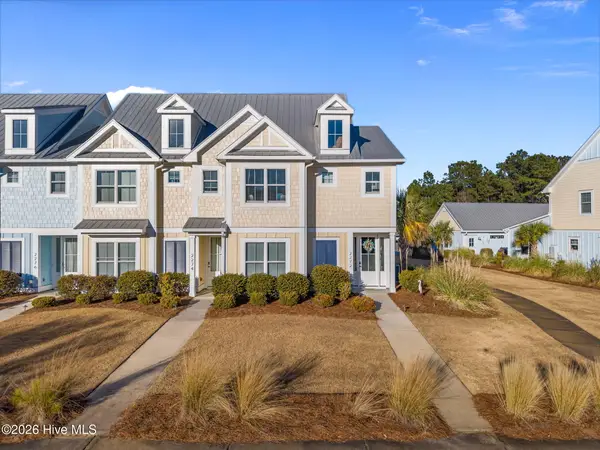 $435,000Active4 beds 4 baths2,158 sq. ft.
$435,000Active4 beds 4 baths2,158 sq. ft.2272 Low Country Boulevard, Leland, NC 28451
MLS# 100547580Listed by: KELLER WILLIAMS INNOVATE-WILMINGTON - New
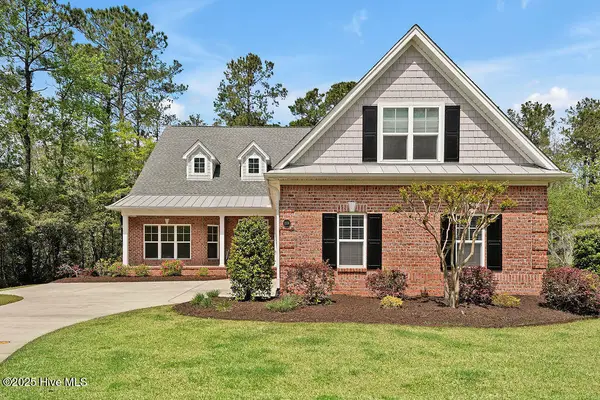 $735,000Active3 beds 3 baths3,021 sq. ft.
$735,000Active3 beds 3 baths3,021 sq. ft.1336 Cape Fear National Drive, Leland, NC 28451
MLS# 100550023Listed by: COLDWELL BANKER SEA COAST ADVANTAGE-LELAND - New
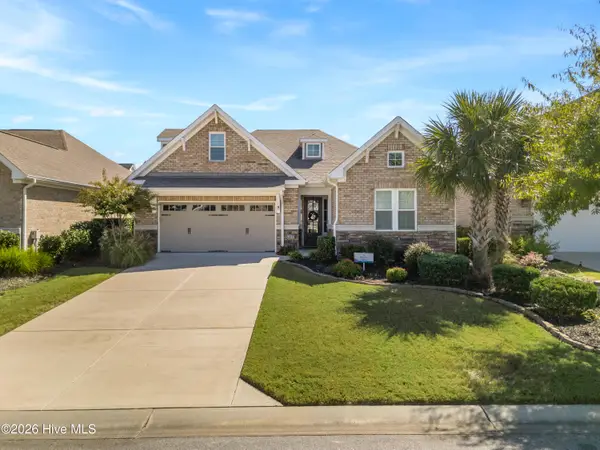 $550,000Active4 beds 4 baths2,263 sq. ft.
$550,000Active4 beds 4 baths2,263 sq. ft.9026 Mango Bay Court Ne, Leland, NC 28451
MLS# 100550520Listed by: COLDWELL BANKER SEA COAST ADVANTAGE-CB
