5013 Roundhead Drive #Lot 72, Leland, NC 28451
Local realty services provided by:Better Homes and Gardens Real Estate Elliott Coastal Living
5013 Roundhead Drive #Lot 72,Leland, NC 28451
$364,999
- 3 Beds
- 2 Baths
- 1,618 sq. ft.
- Single family
- Active
Upcoming open houses
- Fri, Jan 2311:00 am - 05:00 pm
- Sat, Jan 2411:00 am - 05:00 pm
- Sun, Jan 2512:00 pm - 04:00 pm
Listed by: team d.r. horton
Office: d.r. horton, inc
MLS#:100531689
Source:NC_CCAR
Price summary
- Price:$364,999
- Price per sq. ft.:$225.59
About this home
Grayson Park is sure to have everything you need to enjoy Coastal NC at its best. Our Aria floor plan is complete with granite kitchen countertops, a counter height oversized kitchen island, granite bathroom counters, and expansive 9ft ceilings. This home has all LVT flooring throughout. This beautiful three-bedroom, two bathroom plan is thoughtfully laid out within a single story to create a warm, yet accessible feel. As you walk through the front door, you will be greeted with an open foyer and a separated area for your front two bedrooms and shared bathroom. As you move further into the home, a welcoming and bright living, dining and kitchen space is thoughtfully constructed to provide you with the perfect open area to entertain guests and loved ones. The owner's suite finishes off the home with a large, en-suite bathroom with a relaxing 5' shower. Our Aria plan also includes a covered and screened porch, directly off the dining, that is perfect for outside entertainment and enjoying our beautiful southern weather. Each home provides Smart Home Technology including a Z-Wave Thermostat, a video doorbell, digital front door lock that is controlled by a 7'' touchscreen interface that are all connected to an app for ultimate connectivity. This home backs up to a pocket park with pathway, benches and bocce ball court. This beautiful community has a clubhouse, pool, playground, fitness, tennis courts, pickleball, splashpad, nature trails and sidewalks. Close to shopping, restaurants, downtown Wilmington and area beaches, yet in a beautiful country setting. Est. completion by December, 2025. Photos are of similar home, colors and options will vary from actual home.
Contact an agent
Home facts
- Year built:2025
- Listing ID #:100531689
- Added:125 day(s) ago
- Updated:January 23, 2026 at 05:48 PM
Rooms and interior
- Bedrooms:3
- Total bathrooms:2
- Full bathrooms:2
- Living area:1,618 sq. ft.
Heating and cooling
- Cooling:Zoned
- Heating:Forced Air, Heating, Natural Gas, Zoned
Structure and exterior
- Roof:Architectural Shingle
- Year built:2025
- Building area:1,618 sq. ft.
- Lot area:0.18 Acres
Schools
- High school:North Brunswick
- Middle school:Leland
- Elementary school:Town Creek
Utilities
- Water:Water Connected
- Sewer:Sewer Connected
Finances and disclosures
- Price:$364,999
- Price per sq. ft.:$225.59
New listings near 5013 Roundhead Drive #Lot 72
- New
 $342,999Active3 beds 3 baths1,584 sq. ft.
$342,999Active3 beds 3 baths1,584 sq. ft.1250 Charleston Common Drive, Leland, NC 28451
MLS# 100550866Listed by: BEACH TOWN REALTY - New
 $282,000Active3 beds 2 baths1,046 sq. ft.
$282,000Active3 beds 2 baths1,046 sq. ft.246 Guy Court Se, Leland, NC 28451
MLS# 100550840Listed by: CENTURY 21 COASTAL ADVANTAGE - New
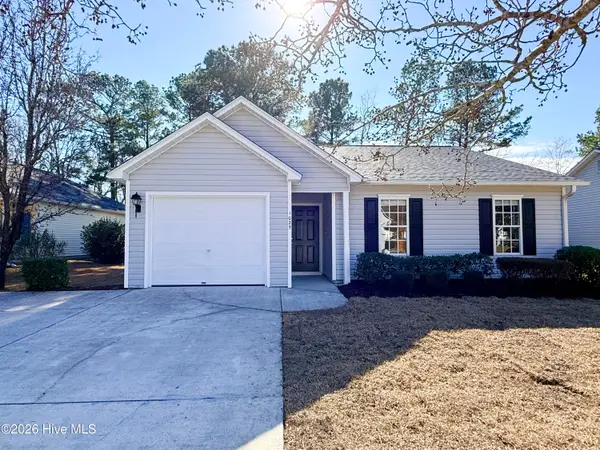 $295,000Active3 beds 2 baths1,206 sq. ft.
$295,000Active3 beds 2 baths1,206 sq. ft.1025 Winterberry Circle, Leland, NC 28451
MLS# 100550775Listed by: REGINA DRURY REAL ESTATE GROUP LLC - New
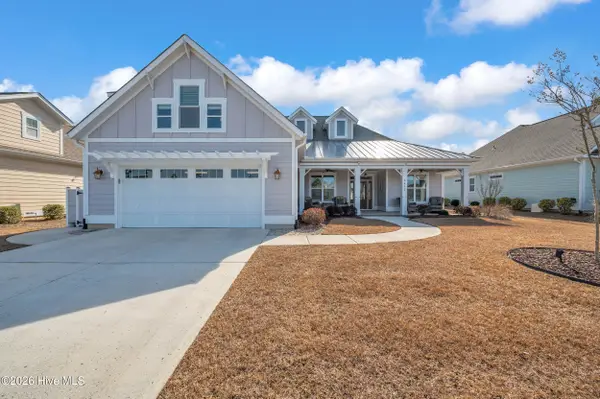 $630,000Active3 beds 3 baths2,424 sq. ft.
$630,000Active3 beds 3 baths2,424 sq. ft.6450 Delvin Circle, Leland, NC 28451
MLS# 100550719Listed by: KELLER WILLIAMS INNOVATE-WILMINGTON - New
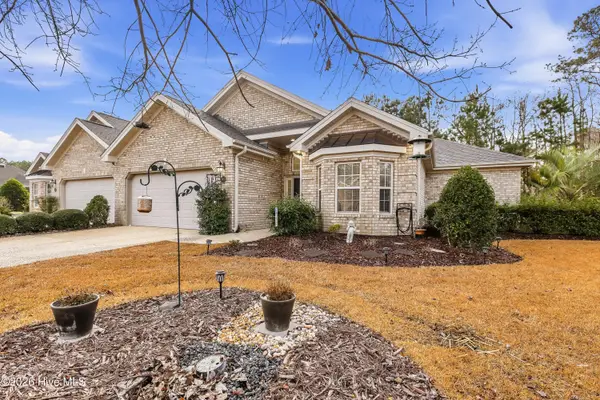 $405,000Active3 beds 2 baths2,011 sq. ft.
$405,000Active3 beds 2 baths2,011 sq. ft.1107 Cresthill Court, Leland, NC 28451
MLS# 100550739Listed by: REAL BROKER LLC - New
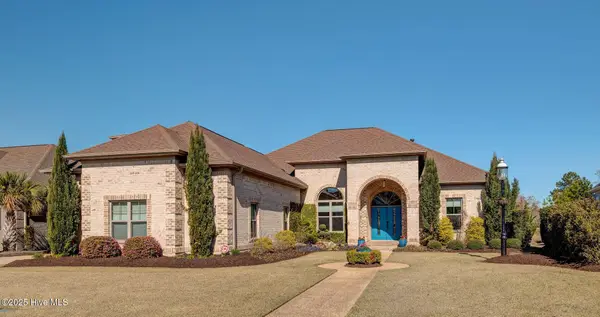 $1,199,000Active3 beds 4 baths3,475 sq. ft.
$1,199,000Active3 beds 4 baths3,475 sq. ft.8800 Maple Ash Trail Ne, Leland, NC 28451
MLS# 100550746Listed by: COMPASS POINTE REALTY, LLC 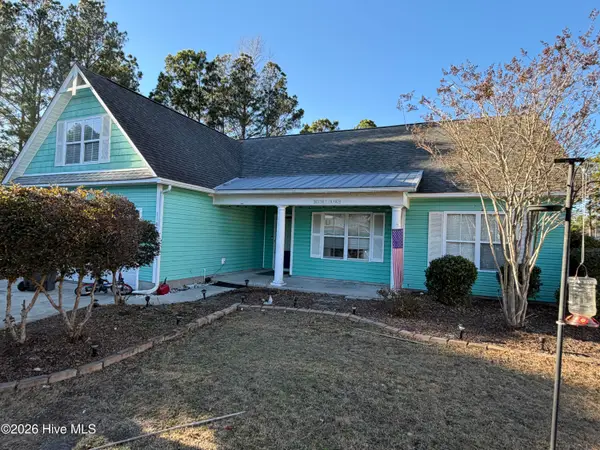 $250,000Pending4 beds 2 baths1,755 sq. ft.
$250,000Pending4 beds 2 baths1,755 sq. ft.110 Cayman Court, Winnabow, NC 28479
MLS# 100550753Listed by: REAL BROKER LLC- New
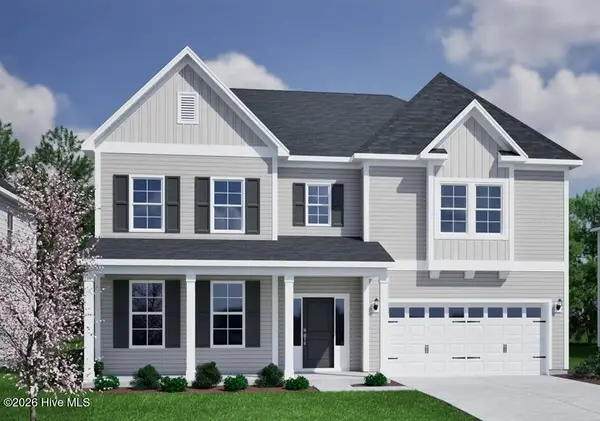 $649,165Active5 beds 5 baths4,297 sq. ft.
$649,165Active5 beds 5 baths4,297 sq. ft.9819 Enchanted Way, Leland, NC 28451
MLS# 100550675Listed by: MUNGO HOMES - New
 $1,099,999Active5 beds 3 baths3,560 sq. ft.
$1,099,999Active5 beds 3 baths3,560 sq. ft.4224 Cobleskill Drive, Leland, NC 28451
MLS# 100550581Listed by: KELLER WILLIAMS INNOVATE-WILMINGTON - Open Fri, 3 to 6pmNew
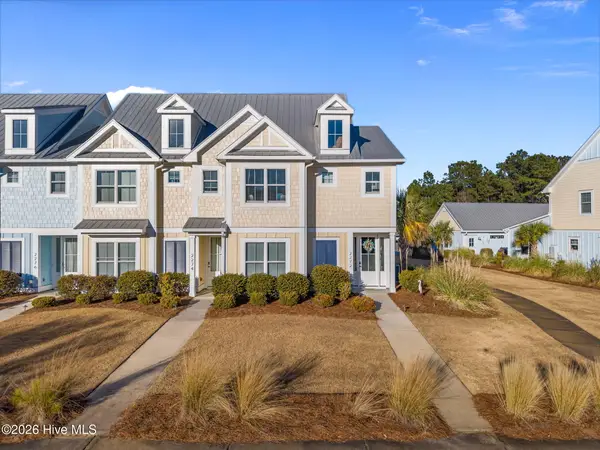 $435,000Active4 beds 4 baths2,158 sq. ft.
$435,000Active4 beds 4 baths2,158 sq. ft.2272 Low Country Boulevard, Leland, NC 28451
MLS# 100547580Listed by: KELLER WILLIAMS INNOVATE-WILMINGTON
