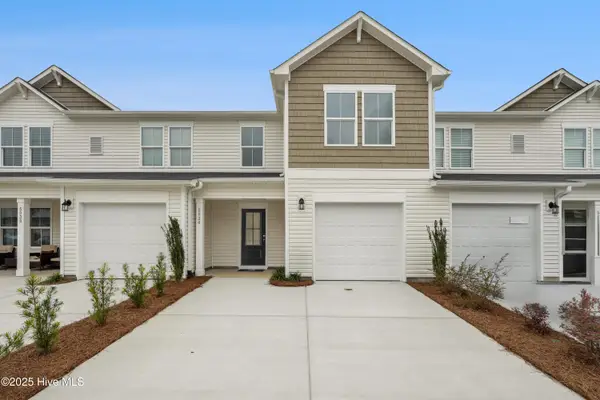5046 Northstar Drive #71, Leland, NC 28451
Local realty services provided by:Better Homes and Gardens Real Estate Elliott Coastal Living
5046 Northstar Drive #71,Leland, NC 28451
$239,900
- 3 Beds
- 3 Baths
- 1,554 sq. ft.
- Townhouse
- Pending
Listed by:logan homes team
Office:coldwell banker sea coast advantage
MLS#:100523014
Source:NC_CCAR
Price summary
- Price:$239,900
- Price per sq. ft.:$154.38
About this home
Welcome to this charming 3-bedroom, 2.5-bathroom townhome nestled in the desirable Bishops Ridge Community. The Alpine Plan presents a spacious layout designed for comfortable and convenient living. Inside, you'll find a well-appointed kitchen featuring granite countertops and a large island, perfect for both meal preparation and hosting gatherings. The main living area boasts stylish luxury vinyl plank flooring, offering a blend of elegance and practicality. A notable feature is the oversized one-car garage, providing ample space for parking and storage needs. Residents of Bishops Ridge also enjoy access to community amenities including a refreshing pool, enhancing the lifestyle with opportunities for recreation and leisure. This townhome combines modern comforts with community perks, making it an ideal choice for those seeking a harmonious living experience in Bishops Ridge. Please contact agent to hear about our great incentives going on right now! Must use preferred Attorney and Preferred Lender
Contact an agent
Home facts
- Year built:2025
- Listing ID #:100523014
- Added:51 day(s) ago
- Updated:September 29, 2025 at 11:52 PM
Rooms and interior
- Bedrooms:3
- Total bathrooms:3
- Full bathrooms:2
- Half bathrooms:1
- Living area:1,554 sq. ft.
Heating and cooling
- Cooling:Central Air, Zoned
- Heating:Electric, Heat Pump, Heating, Zoned
Structure and exterior
- Roof:Shingle
- Year built:2025
- Building area:1,554 sq. ft.
- Lot area:0.04 Acres
Schools
- High school:North Brunswick
- Middle school:Town Creek
- Elementary school:Town Creek
Utilities
- Water:Municipal Water Available
Finances and disclosures
- Price:$239,900
- Price per sq. ft.:$154.38
New listings near 5046 Northstar Drive #71
- New
 $249,999Active3 beds 3 baths1,554 sq. ft.
$249,999Active3 beds 3 baths1,554 sq. ft.5050 Northstar Drive #72, Leland, NC 28451
MLS# 100533280Listed by: COLDWELL BANKER SEA COAST ADVANTAGE - New
 $269,900Active3 beds 2 baths1,745 sq. ft.
$269,900Active3 beds 2 baths1,745 sq. ft.7895 Goodman Branch Road Ne, Leland, NC 28451
MLS# 100533223Listed by: BALD HEAD ISLAND VACATIONS LLC  $463,390Pending3 beds 3 baths1,941 sq. ft.
$463,390Pending3 beds 3 baths1,941 sq. ft.9434 Crowded Gules Drive #Lot 222, Leland, NC 28451
MLS# 100533195Listed by: D.R. HORTON, INC $446,940Pending4 beds 2 baths2,032 sq. ft.
$446,940Pending4 beds 2 baths2,032 sq. ft.9438 Crowded Gules Drive #Lot 221, Leland, NC 28451
MLS# 100533198Listed by: D.R. HORTON, INC- New
 $337,340Active4 beds 2 baths1,519 sq. ft.
$337,340Active4 beds 2 baths1,519 sq. ft.2174 Sweetspire Street #Unit 2022, Leland, NC 28451
MLS# 100532944Listed by: D.R. HORTON, INC - New
 $369,990Active3 beds 2 baths1,774 sq. ft.
$369,990Active3 beds 2 baths1,774 sq. ft.1141 Sandy Heights Loop (lot 83), Navassa, NC 28451
MLS# 100532964Listed by: D.R. HORTON, INC - New
 $457,500Active3 beds 2 baths1,683 sq. ft.
$457,500Active3 beds 2 baths1,683 sq. ft.1128 Stone Moss Court, Leland, NC 28451
MLS# 100532924Listed by: COLDWELL BANKER SEA COAST ADVANTAGE-LELAND - New
 $499,900Active4 beds 2 baths2,311 sq. ft.
$499,900Active4 beds 2 baths2,311 sq. ft.257 Old Town Creek Road Ne, Leland, NC 28451
MLS# 100532911Listed by: NEST REALTY - New
 $360,000Active3 beds 3 baths2,156 sq. ft.
$360,000Active3 beds 3 baths2,156 sq. ft.3778 Northern Lights Drive, Leland, NC 28451
MLS# 100532836Listed by: BERKSHIRE HATHAWAY HOMESERVICES CAROLINA PREMIER PROPERTIES - New
 $575,000Active3 beds 3 baths2,543 sq. ft.
$575,000Active3 beds 3 baths2,543 sq. ft.2172 Villamar Drive, Leland, NC 28451
MLS# 100532855Listed by: REAL BROKER LLC
