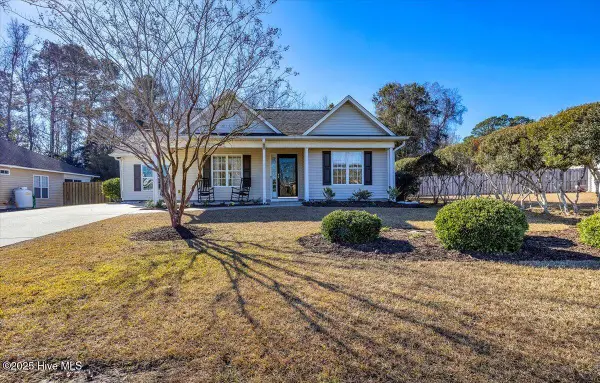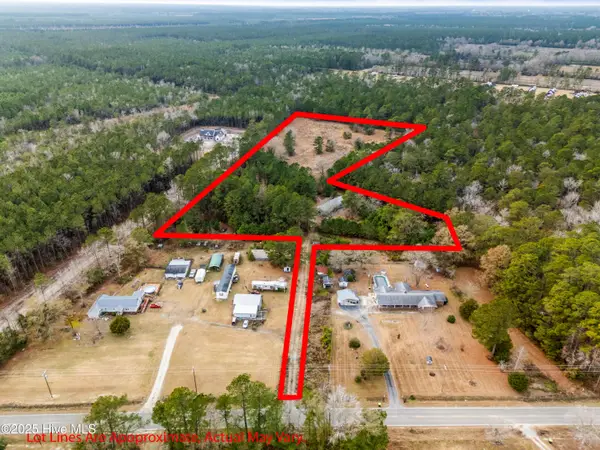5764 Park West Circle, Leland, NC 28451
Local realty services provided by:Better Homes and Gardens Real Estate Lifestyle Property Partners
5764 Park West Circle,Leland, NC 28451
$524,900
- 3 Beds
- 3 Baths
- 1,917 sq. ft.
- Single family
- Active
Listed by: jerry l helms, brett f russell
Office: brunswick forest realty, llc.
MLS#:100541268
Source:NC_CCAR
Price summary
- Price:$524,900
- Price per sq. ft.:$273.81
About this home
Welcome to this pristine 3-bedroom, 2.5-bath home in the desirable Park West neighborhood of Brunswick Forest, offering 1,917 sq. ft. of impeccable living space. Formerly a model home by Legacy Homes by Bill Clark, this home showcases exceptional craftsmanship and timeless finishes, with stunning trim details and wainscoting throughout.
The chef's kitchen is a true standout, featuring sleek quartz countertops, custom shaker cabinets, designer subway tile, and under-cabinet lighting. The gas cooktop and large center island with bar seating for 3-4 guests make it perfect for entertaining or casual meals.
The spacious living room is both inviting and functional, complete with a cozy fireplace and built-in shelving. Retreat to the luxurious primary suite, where you'll find a spacious walk-in closet and a spa-like bathroom. The bath boasts dual vanity sinks, a large jacuzzi tub, a walk-in shower with a bench seat, grab bar, and elegant floor-to-ceiling tile.
Step outside to the generously sized screened porch, perfect for enjoying the serene outdoor space. With full access to the patio and lush, mature hedges offering privacy, it's an ideal spot for relaxing or entertaining.
Just a short walk to the Reflections Pool and Gym, this home combines convenience, style, and comfort in one of Brunswick Forest's most coveted neighborhoods. It's a rare opportunity to own a meticulously maintained home in a vibrant community—don't miss out!
Contact an agent
Home facts
- Year built:2020
- Listing ID #:100541268
- Added:45 day(s) ago
- Updated:December 30, 2025 at 11:12 AM
Rooms and interior
- Bedrooms:3
- Total bathrooms:3
- Full bathrooms:2
- Half bathrooms:1
- Living area:1,917 sq. ft.
Heating and cooling
- Cooling:Central Air
- Heating:Forced Air, Heating, Natural Gas
Structure and exterior
- Roof:Architectural Shingle
- Year built:2020
- Building area:1,917 sq. ft.
- Lot area:0.13 Acres
Schools
- High school:North Brunswick
- Middle school:Town Creek
- Elementary school:Town Creek
Utilities
- Water:Water Connected
- Sewer:Sewer Connected
Finances and disclosures
- Price:$524,900
- Price per sq. ft.:$273.81
New listings near 5764 Park West Circle
 $427,100Pending3 beds 2 baths1,675 sq. ft.
$427,100Pending3 beds 2 baths1,675 sq. ft.1075 Fryar Avenue #93, Leland, NC 28451
MLS# 100546807Listed by: COLDWELL BANKER SEA COAST ADVANTAGE $536,800Pending4 beds 4 baths2,695 sq. ft.
$536,800Pending4 beds 4 baths2,695 sq. ft.3020 Norfolk Place #86, Leland, NC 28451
MLS# 100546774Listed by: COLDWELL BANKER SEA COAST ADVANTAGE $488,100Pending3 beds 2 baths1,856 sq. ft.
$488,100Pending3 beds 2 baths1,856 sq. ft.3024 Norfolk Place #85, Leland, NC 28451
MLS# 100546779Listed by: COLDWELL BANKER SEA COAST ADVANTAGE- Open Sat, 12:30 to 3pmNew
 $312,000Active3 beds 2 baths1,295 sq. ft.
$312,000Active3 beds 2 baths1,295 sq. ft.147 Watersfield Road, Leland, NC 28451
MLS# 100546771Listed by: BLUECOAST REALTY CORPORATION - New
 $325,000Active11.45 Acres
$325,000Active11.45 Acres4601 NE Northwest Road Ne, Leland, NC 28451
MLS# 100546785Listed by: BLUECOAST REALTY CORPORATION - New
 $1,275,000Active4 beds 5 baths3,807 sq. ft.
$1,275,000Active4 beds 5 baths3,807 sq. ft.3014 Catesville Circle, Leland, NC 28451
MLS# 100546758Listed by: INTRACOASTAL REALTY CORP - New
 $341,800Active3 beds 2 baths1,749 sq. ft.
$341,800Active3 beds 2 baths1,749 sq. ft.7487 Julius Drive Ne #59, Leland, NC 28451
MLS# 100546708Listed by: COLDWELL BANKER SEA COAST ADVANTAGE - New
 $439,000Active0.46 Acres
$439,000Active0.46 Acres1045 Club Court, Leland, NC 28451
MLS# 100546678Listed by: COASTAL PROPERTIES - Open Sat, 1 to 3pmNew
 $345,000Active3 beds 2 baths1,322 sq. ft.
$345,000Active3 beds 2 baths1,322 sq. ft.9579 Lily Pond Court Ne, Leland, NC 28451
MLS# 100546683Listed by: KELLER WILLIAMS INNOVATE-WILMINGTON - New
 $358,850Active3 beds 2 baths1,709 sq. ft.
$358,850Active3 beds 2 baths1,709 sq. ft.1021 Wood Creek Road Ne, Leland, NC 28451
MLS# 100546686Listed by: ADAMS HOMES REALTY NC INC
