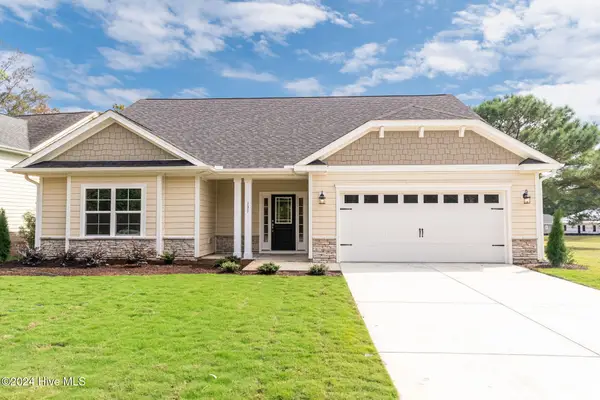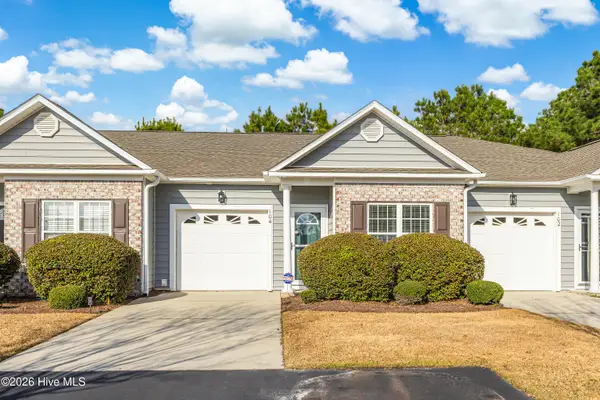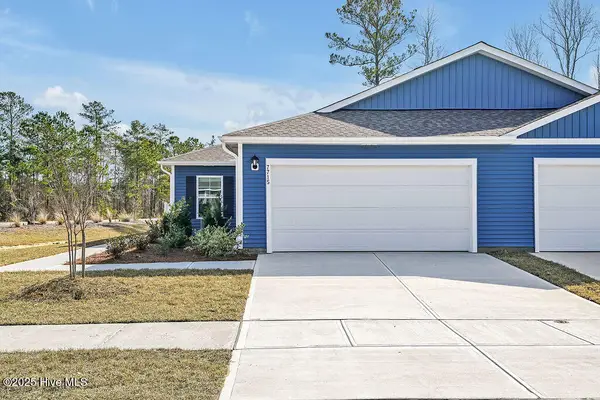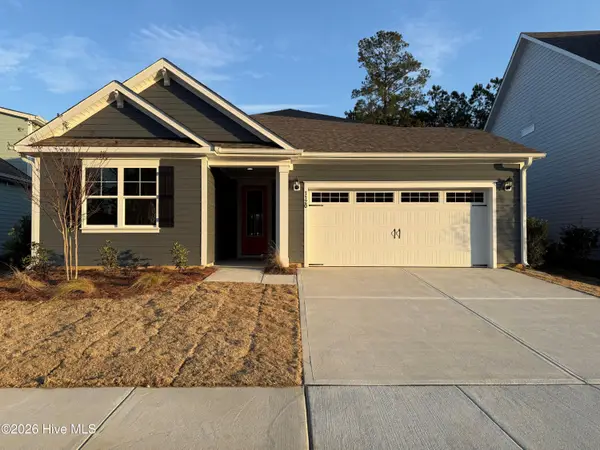6016 Calvada Circle, Leland, NC 28451
Local realty services provided by:Better Homes and Gardens Real Estate Lifestyle Property Partners
6016 Calvada Circle,Leland, NC 28451
$663,047
- 3 Beds
- 4 Baths
- 2,392 sq. ft.
- Single family
- Active
Listed by: jerry l helms
Office: brunswick forest realty, llc.
MLS#:100531959
Source:NC_CCAR
Price summary
- Price:$663,047
- Price per sq. ft.:$277.19
About this home
Introducing the Mimosa model from Legacy Homes by Bill Clark - one level living at its finest. Built within the exclusive Collingwood Cottages neighborhood, this 2,392 square foot home features 3 bedrooms, 3.5 baths, and a 4 Seasons Room all on one level. Impressive 11-foot ceilings in the foyer, great room, and kitchen create an open atmosphere throughout the main living spaces. The chef's kitchen features a stunning 10-foot island and oversized pantry, overlooking the great room with exposed beams—perfect for entertaining family and friends. The adjacent 4-seasons room with large windows and center-meet slider allows you to enjoy the peaceful common area with park-like landscaping year-round. The primary suite serves as a private sanctuary with vaulted ceilings and a luxurious spa-like bathroom featuring a spacious zero-entry walk-in shower. A large walk-in closet with custom white wood shelving connects directly to the laundry room for ultimate convenience. Each of the secondary bedrooms include its own en-suite bathroom, ensuring privacy and comfort for guests. All closets throughout the home are oversized walk-ins, maximizing storage space. Located in the coveted Cape Fear National neighborhood, you become part of Brunswick Forest's vibrant community with low-maintenance living and access to world-class amenities.
This model home requires a leaseback arrangement.
Contact an agent
Home facts
- Year built:2025
- Listing ID #:100531959
- Added:110 day(s) ago
- Updated:January 11, 2026 at 11:33 AM
Rooms and interior
- Bedrooms:3
- Total bathrooms:4
- Full bathrooms:3
- Half bathrooms:1
- Living area:2,392 sq. ft.
Heating and cooling
- Cooling:Heat Pump
- Heating:Electric, Heat Pump, Heating
Structure and exterior
- Roof:Architectural Shingle
- Year built:2025
- Building area:2,392 sq. ft.
- Lot area:0.15 Acres
Schools
- High school:North Brunswick
- Middle school:Town Creek
- Elementary school:Town Creek
Utilities
- Water:Water Connected
- Sewer:Sewer Connected
Finances and disclosures
- Price:$663,047
- Price per sq. ft.:$277.19
New listings near 6016 Calvada Circle
- New
 $380,000Active3 beds 2 baths1,618 sq. ft.
$380,000Active3 beds 2 baths1,618 sq. ft.7148 Foxhollow Lane, Leland, NC 28451
MLS# 100548554Listed by: INTRACOASTAL REALTY CORP - New
 $423,850Active4 beds 4 baths2,721 sq. ft.
$423,850Active4 beds 4 baths2,721 sq. ft.1036 Wood Creek Road Ne, Leland, NC 28451
MLS# 100548542Listed by: ADAMS HOMES REALTY NC INC - New
 $412,850Active4 beds 3 baths2,604 sq. ft.
$412,850Active4 beds 3 baths2,604 sq. ft.1025 Wood Creek Road Ne, Leland, NC 28451
MLS# 100548515Listed by: ADAMS HOMES REALTY NC INC - New
 $250,000Active2 beds 2 baths1,285 sq. ft.
$250,000Active2 beds 2 baths1,285 sq. ft.104 Kellerton Court, Winnabow, NC 28479
MLS# 100548521Listed by: SWANSON REALTY-BRUNSWICK COUNTY - New
 $299,999Active4 beds 2 baths1,519 sq. ft.
$299,999Active4 beds 2 baths1,519 sq. ft.2226 Sweetspire Street #Unit 2009, Leland, NC 28451
MLS# 100548507Listed by: D.R. HORTON, INC - New
 $319,840Active3 beds 2 baths1,397 sq. ft.
$319,840Active3 beds 2 baths1,397 sq. ft.2211 Sweetspire Street #Unit 2069, Leland, NC 28451
MLS# 100548488Listed by: D.R. HORTON, INC - New
 $321,999Active3 beds 3 baths1,895 sq. ft.
$321,999Active3 beds 3 baths1,895 sq. ft.4277 Allsbrook Lane #Unit 1062, Leland, NC 28451
MLS# 100548496Listed by: D.R. HORTON, INC - New
 $276,999Active3 beds 3 baths1,533 sq. ft.
$276,999Active3 beds 3 baths1,533 sq. ft.4229 Allsbrook Lane #Unit 1060, Leland, NC 28451
MLS# 100548431Listed by: D.R. HORTON, INC - New
 $550,000Active3 beds 3 baths2,343 sq. ft.
$550,000Active3 beds 3 baths2,343 sq. ft.2115 Villamar Drive, Leland, NC 28451
MLS# 100548390Listed by: COASTAL REALTY ASSOCIATES LLC - New
 $439,999Active4 beds 2 baths1,983 sq. ft.
$439,999Active4 beds 2 baths1,983 sq. ft.1120 Indigo Bunting Drive #Lot 54, Leland, NC 28451
MLS# 100548403Listed by: D.R. HORTON, INC
