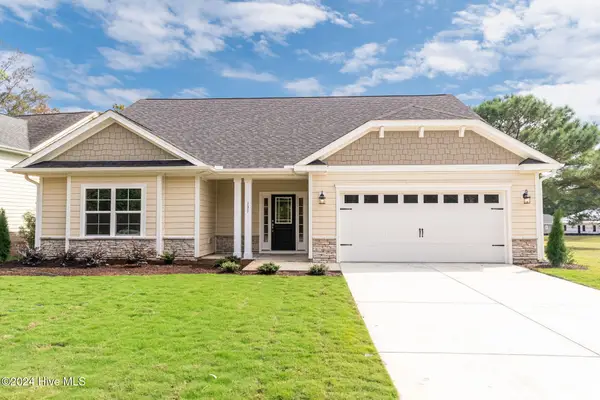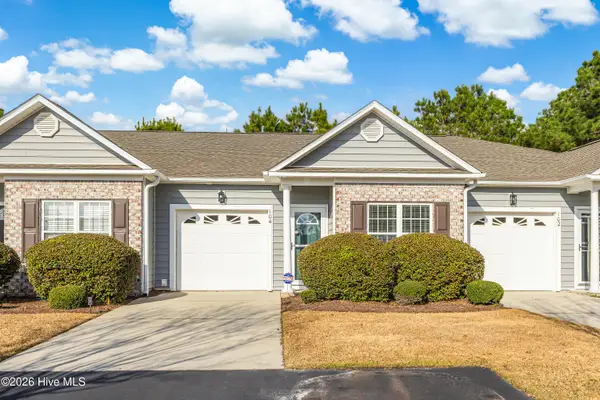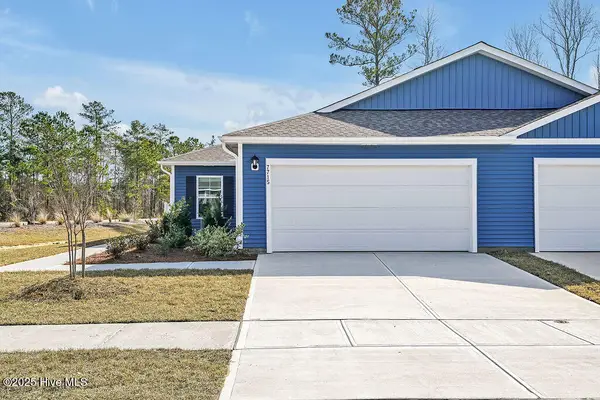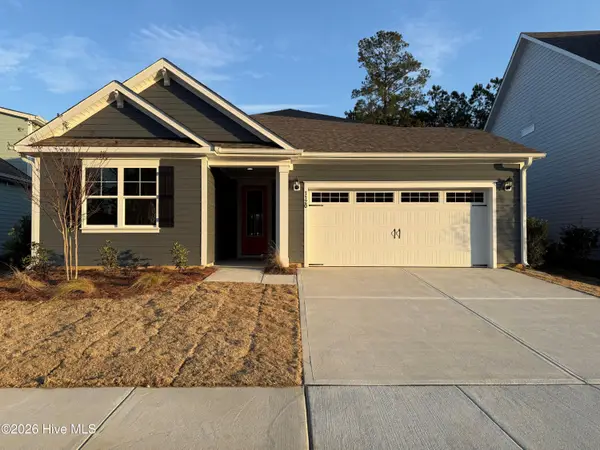6035 Greater Burdock Court #194g, Leland, NC 28479
Local realty services provided by:Better Homes and Gardens Real Estate Elliott Coastal Living
6035 Greater Burdock Court #194g,Leland, NC 28479
$499,990
- 3 Beds
- 3 Baths
- 2,179 sq. ft.
- Single family
- Active
Listed by: kenneth j. greenberg
Office: pulte home company
MLS#:100535007
Source:NC_CCAR
Price summary
- Price:$499,990
- Price per sq. ft.:$229.46
About this home
TO BE BUILT. Your new-construction home awaits in Del Webb, A 55+ community for active lifestyles. The 20,000 sq. ft. state-of-the-art clubhouse that is underway will make this neighborhood a true gem. This Stardom floor plan is 2,179 sq. ft. and offers 3 bedrooms, a versatile flex space, and 2.5 bathrooms. This home was made for gathering or simply enjoying expansive openness! In your kitchen, enjoy granite countertops, tile backsplash, stainless steel appliances, a large kitchen island, and a pantry. The owner's suite sits on one side of the home, while the other bedrooms are on the opposite side, ensuring privacy for all. In your owner's suite, you will love your walk-in shower, large walk-in closet, and how inviting the space is, overall! For relaxation in the lovely NC evenings, the covered patio offers the perfect extension to your living space. In addition, the standard 2-car garage, this garage features a convenient storage nook! The Stardom floor plan may just be your dream come true! The space is expansive, the layout is excellent, and this home is designed to please you for years to come! Visit us at 1111 Arrowglass Ct., 28479 to start your tour of our six on-site model home! This home is to-be built.
Contact an agent
Home facts
- Year built:2026
- Listing ID #:100535007
- Added:94 day(s) ago
- Updated:January 11, 2026 at 11:12 AM
Rooms and interior
- Bedrooms:3
- Total bathrooms:3
- Full bathrooms:2
- Half bathrooms:1
- Living area:2,179 sq. ft.
Heating and cooling
- Cooling:Central Air
- Heating:Forced Air, Heating, Natural Gas
Structure and exterior
- Roof:Shingle
- Year built:2026
- Building area:2,179 sq. ft.
- Lot area:0.2 Acres
Schools
- High school:North Brunswick
- Middle school:Leland
- Elementary school:Belville
Utilities
- Water:Community Water Available
Finances and disclosures
- Price:$499,990
- Price per sq. ft.:$229.46
New listings near 6035 Greater Burdock Court #194g
- New
 $380,000Active3 beds 2 baths1,618 sq. ft.
$380,000Active3 beds 2 baths1,618 sq. ft.7148 Foxhollow Lane, Leland, NC 28451
MLS# 100548554Listed by: INTRACOASTAL REALTY CORP - New
 $423,850Active4 beds 4 baths2,721 sq. ft.
$423,850Active4 beds 4 baths2,721 sq. ft.1036 Wood Creek Road Ne, Leland, NC 28451
MLS# 100548542Listed by: ADAMS HOMES REALTY NC INC - New
 $412,850Active4 beds 3 baths2,604 sq. ft.
$412,850Active4 beds 3 baths2,604 sq. ft.1025 Wood Creek Road Ne, Leland, NC 28451
MLS# 100548515Listed by: ADAMS HOMES REALTY NC INC - New
 $250,000Active2 beds 2 baths1,285 sq. ft.
$250,000Active2 beds 2 baths1,285 sq. ft.104 Kellerton Court, Winnabow, NC 28479
MLS# 100548521Listed by: SWANSON REALTY-BRUNSWICK COUNTY - New
 $299,999Active4 beds 2 baths1,519 sq. ft.
$299,999Active4 beds 2 baths1,519 sq. ft.2226 Sweetspire Street #Unit 2009, Leland, NC 28451
MLS# 100548507Listed by: D.R. HORTON, INC - New
 $319,840Active3 beds 2 baths1,397 sq. ft.
$319,840Active3 beds 2 baths1,397 sq. ft.2211 Sweetspire Street #Unit 2069, Leland, NC 28451
MLS# 100548488Listed by: D.R. HORTON, INC - New
 $321,999Active3 beds 3 baths1,895 sq. ft.
$321,999Active3 beds 3 baths1,895 sq. ft.4277 Allsbrook Lane #Unit 1062, Leland, NC 28451
MLS# 100548496Listed by: D.R. HORTON, INC - New
 $276,999Active3 beds 3 baths1,533 sq. ft.
$276,999Active3 beds 3 baths1,533 sq. ft.4229 Allsbrook Lane #Unit 1060, Leland, NC 28451
MLS# 100548431Listed by: D.R. HORTON, INC - New
 $550,000Active3 beds 3 baths2,343 sq. ft.
$550,000Active3 beds 3 baths2,343 sq. ft.2115 Villamar Drive, Leland, NC 28451
MLS# 100548390Listed by: COASTAL REALTY ASSOCIATES LLC - New
 $439,999Active4 beds 2 baths1,983 sq. ft.
$439,999Active4 beds 2 baths1,983 sq. ft.1120 Indigo Bunting Drive #Lot 54, Leland, NC 28451
MLS# 100548403Listed by: D.R. HORTON, INC
