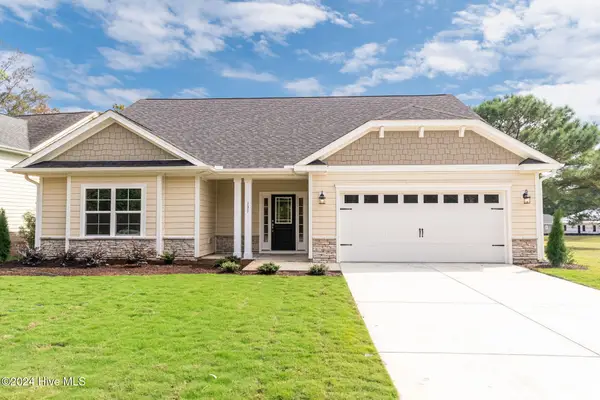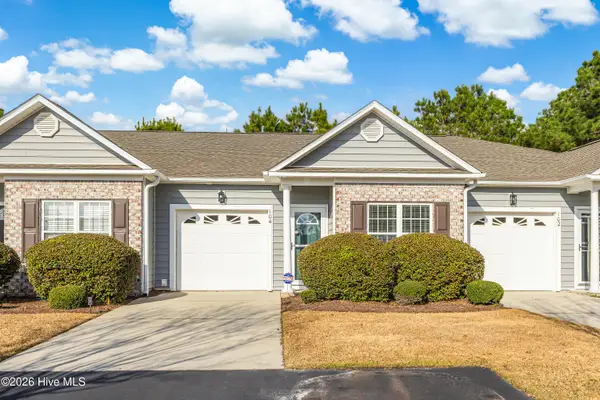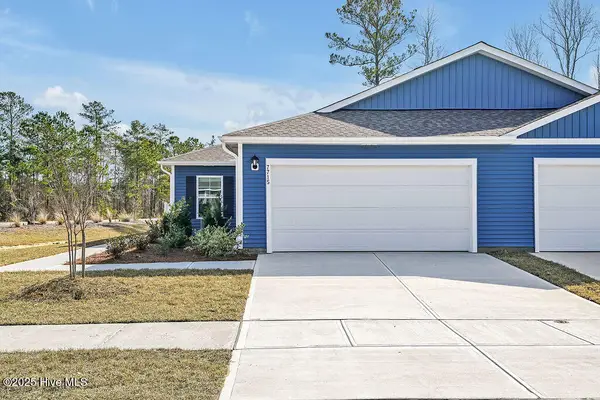668 Buckeye Road Ne, Leland, NC 28451
Local realty services provided by:Better Homes and Gardens Real Estate Elliott Coastal Living
668 Buckeye Road Ne,Leland, NC 28451
$329,999
- 3 Beds
- 2 Baths
- 1,667 sq. ft.
- Single family
- Active
Listed by: laura o'dorisio
Office: nest realty
MLS#:100543027
Source:NC_CCAR
Price summary
- Price:$329,999
- Price per sq. ft.:$197.96
About this home
Welcome to 668 Buckeye Road, the popular ARIA floor plan by D.R. Horton, located in the heart of Leland! This beautifully maintained, one-owner home offers the perfect blend of comfort, privacy, and thoughtful design. Recently freshly painted, the home feels bright, clean, and truly move-in ready. With ceiling fans in every room, a fully fenced backyard, and a lot that backs up to trees and natural privacy, it offers quiet, low-maintenance living both inside and out. The ARIA layout features open-concept living, a spacious primary suite, and a split-bedroom design for added privacy. This home feels practically untouched, making it the perfect blank canvas for your personal style. A major bonus: the home comes equipped with a professionally installed Safe Haven security system, currently monitored through ADT. All the new owner needs to do is activate service. Security features include: front, back, and garage door sensors; window-seal security; a backyard security camera; and a video doorbell camera. Additional perks include a 2-car garage, a current transferable termite bond, and access to desirable neighborhood amenities such as the community pool.
Contact an agent
Home facts
- Year built:2022
- Listing ID #:100543027
- Added:46 day(s) ago
- Updated:January 12, 2026 at 11:15 AM
Rooms and interior
- Bedrooms:3
- Total bathrooms:2
- Full bathrooms:2
- Living area:1,667 sq. ft.
Heating and cooling
- Cooling:Central Air
- Heating:Electric, Heat Pump, Heating
Structure and exterior
- Roof:Shingle
- Year built:2022
- Building area:1,667 sq. ft.
- Lot area:0.21 Acres
Schools
- High school:North Brunswick
- Middle school:Leland
- Elementary school:Town Creek
Utilities
- Water:Water Connected
- Sewer:Sewer Connected
Finances and disclosures
- Price:$329,999
- Price per sq. ft.:$197.96
New listings near 668 Buckeye Road Ne
- New
 $295,000Active2 beds 2 baths1,431 sq. ft.
$295,000Active2 beds 2 baths1,431 sq. ft.1312 Suncrest Way, Leland, NC 28451
MLS# 100548600Listed by: NAVIGATE REALTY - New
 $249,999Active3 beds 3 baths1,418 sq. ft.
$249,999Active3 beds 3 baths1,418 sq. ft.5800 Harebell Road #208, Leland, NC 28451
MLS# 100548587Listed by: D.R. HORTON, INC - New
 $251,900Active3 beds 3 baths1,418 sq. ft.
$251,900Active3 beds 3 baths1,418 sq. ft.5796 Harebell Road #Lot 209, Leland, NC 28451
MLS# 100548588Listed by: D.R. HORTON, INC - New
 $315,000Active3 beds 3 baths1,553 sq. ft.
$315,000Active3 beds 3 baths1,553 sq. ft.2141 Southern Bayberry Lane Ne #Unit 38, Leland, NC 28451
MLS# 100548569Listed by: WILMINGTON REAL ESTATE OPTIONS LLC - New
 $380,000Active3 beds 2 baths1,618 sq. ft.
$380,000Active3 beds 2 baths1,618 sq. ft.7148 Foxhollow Lane, Leland, NC 28451
MLS# 100548554Listed by: INTRACOASTAL REALTY CORP - New
 $423,850Active4 beds 4 baths2,721 sq. ft.
$423,850Active4 beds 4 baths2,721 sq. ft.1036 Wood Creek Road Ne, Leland, NC 28451
MLS# 100548542Listed by: ADAMS HOMES REALTY NC INC - New
 $412,850Active4 beds 3 baths2,604 sq. ft.
$412,850Active4 beds 3 baths2,604 sq. ft.1025 Wood Creek Road Ne, Leland, NC 28451
MLS# 100548515Listed by: ADAMS HOMES REALTY NC INC - New
 $250,000Active2 beds 2 baths1,285 sq. ft.
$250,000Active2 beds 2 baths1,285 sq. ft.104 Kellerton Court, Winnabow, NC 28479
MLS# 100548521Listed by: SWANSON REALTY-BRUNSWICK COUNTY - New
 $299,999Active4 beds 2 baths1,519 sq. ft.
$299,999Active4 beds 2 baths1,519 sq. ft.2226 Sweetspire Street #Unit 2009, Leland, NC 28451
MLS# 100548507Listed by: D.R. HORTON, INC - New
 $319,840Active3 beds 2 baths1,397 sq. ft.
$319,840Active3 beds 2 baths1,397 sq. ft.2211 Sweetspire Street #Unit 2069, Leland, NC 28451
MLS# 100548488Listed by: D.R. HORTON, INC
