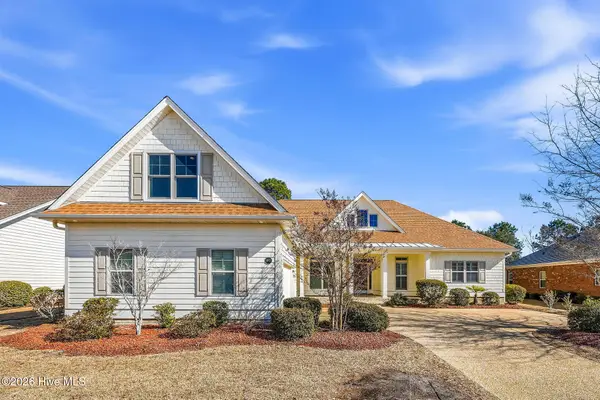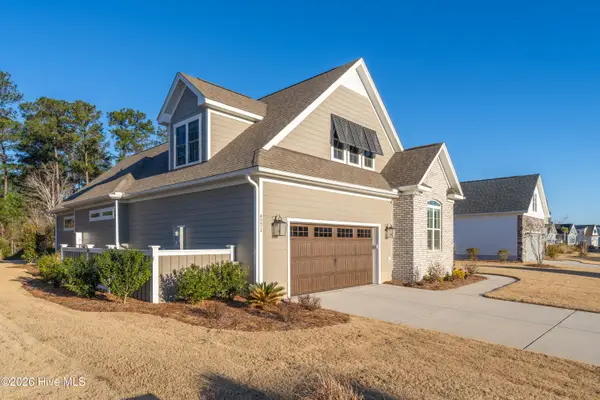6792 Fellowship Drive, Leland, NC 28451
Local realty services provided by:Better Homes and Gardens Real Estate Elliott Coastal Living
6792 Fellowship Drive,Leland, NC 28451
$662,227
- 5 Beds
- 5 Baths
- 3,718 sq. ft.
- Single family
- Pending
Listed by: mason w gallman, hunter cribb
Office: mungo homes
MLS#:100536678
Source:NC_CCAR
Price summary
- Price:$662,227
- Price per sq. ft.:$178.11
About this home
The Webster is a two-story home featuring five bedrooms, four and a half bathrooms, an office and a bonus room. Off the entryway, you'll find the office with French doors. The open layout includes a spacious kitchen with a center island, an eat-in area, and a family room. There's a convenient entry from the garage that leads to a walk-in pantry, A guest bedroom with a private bath is situated on the first floor, along with a sunroom. Upstairs, you'll discover three secondary bedrooms with walk-in closets two that share a Jack and Jill bathroom, as well as an additional bath and a large bonus room and laundry room. The expansive primary bedroom features ample storage, a water closet, a luxury bath with tiled shower and separate soaking tub. Located just minutes to shopping and dining as well as Historic Downtown Wilmington, Welcome to Grand Park. This Master Planned community will offer amenities such as a swimming pool, covered outdoor pavilion and walking paths. *Photos are not of actual home.
Contact an agent
Home facts
- Year built:2026
- Listing ID #:100536678
- Added:118 day(s) ago
- Updated:February 10, 2026 at 08:53 AM
Rooms and interior
- Bedrooms:5
- Total bathrooms:5
- Full bathrooms:4
- Half bathrooms:1
- Living area:3,718 sq. ft.
Heating and cooling
- Cooling:Central Air
- Heating:Forced Air, Heating, Natural Gas
Structure and exterior
- Roof:Architectural Shingle
- Year built:2026
- Building area:3,718 sq. ft.
- Lot area:0.15 Acres
Schools
- High school:North Brunswick
- Middle school:Town Creek
- Elementary school:Town Creek
Finances and disclosures
- Price:$662,227
- Price per sq. ft.:$178.11
New listings near 6792 Fellowship Drive
- New
 $374,140Active4 beds 2 baths1,775 sq. ft.
$374,140Active4 beds 2 baths1,775 sq. ft.548 Coronado Avenue Se, Leland, NC 28451
MLS# 100554010Listed by: PULTE HOME COMPANY - New
 $408,400Active4 beds 3 baths2,525 sq. ft.
$408,400Active4 beds 3 baths2,525 sq. ft.1269 Newbold Dr, #78, Leland, NC 28451
MLS# 100554020Listed by: COLDWELL BANKER SEA COAST ADVANTAGE - New
 $334,900Active3 beds 2 baths1,451 sq. ft.
$334,900Active3 beds 2 baths1,451 sq. ft.226 Tylers Cove Way, Winnabow, NC 28479
MLS# 100554021Listed by: INTRACOASTAL REALTY CORP - Open Sat, 12 to 2pmNew
 $384,000Active4 beds 3 baths2,430 sq. ft.
$384,000Active4 beds 3 baths2,430 sq. ft.1751 Fox Trace Circle, Leland, NC 28451
MLS# 100554034Listed by: INTRACOASTAL REALTY CORPORATION - Open Sun, 1 to 3pmNew
 $674,900Active3 beds 4 baths2,807 sq. ft.
$674,900Active3 beds 4 baths2,807 sq. ft.1173 Leesburg Drive, Leland, NC 28451
MLS# 100553978Listed by: KELLER WILLIAMS INNOVATE-WILMINGTON - Open Fri, 4 to 6pmNew
 $547,900Active3 beds 3 baths2,191 sq. ft.
$547,900Active3 beds 3 baths2,191 sq. ft.7776 Harrier Circle, Leland, NC 28451
MLS# 100554003Listed by: BLUECOAST REALTY CORPORATION - New
 $924,900Active3 beds 6 baths3,423 sq. ft.
$924,900Active3 beds 6 baths3,423 sq. ft.2215 Meadow Holly Trail Ne, Leland, NC 28451
MLS# 100553902Listed by: COMPASS POINTE REALTY, LLC - New
 $367,940Active3 beds 2 baths1,510 sq. ft.
$367,940Active3 beds 2 baths1,510 sq. ft.710 Tahoe Ridge Drive Se, Leland, NC 28451
MLS# 100553878Listed by: PULTE HOME COMPANY - New
 $579,000Active3 beds 3 baths2,220 sq. ft.
$579,000Active3 beds 3 baths2,220 sq. ft.1117 Hampton Pines Court, Leland, NC 28451
MLS# 100553841Listed by: INTRACOASTAL REALTY CORPORATION - New
 $775,000Active3 beds 3 baths2,770 sq. ft.
$775,000Active3 beds 3 baths2,770 sq. ft.4271 Cobleskill Drive, Leland, NC 28451
MLS# 100553461Listed by: BERKSHIRE HATHAWAY HOMESERVICES CAROLINA PREMIER PROPERTIES

