6856 Campbells Ridge Drive Se, Leland, NC 28451
Local realty services provided by:Better Homes and Gardens Real Estate Lifestyle Property Partners
6856 Campbells Ridge Drive Se,Leland, NC 28451
$554,000
- 4 Beds
- 3 Baths
- 2,579 sq. ft.
- Single family
- Active
Listed by: andrea d. milligan
Office: southport realty, inc.
MLS#:100535905
Source:NC_CCAR
Price summary
- Price:$554,000
- Price per sq. ft.:$214.81
About this home
Welcome to 6856 Campbells Ridge Drive SE — a stunning home on an oversized lot just 10 minutes from Wilmington! Built in 2023, this feature-rich residence blends modern style with thoughtful upgrades throughout. Set on an impressive .65-acre lot, the expansive backyard is a blank canvas waiting for your dream outdoor space. Inside, you'll find over 2,570 heated square feet, including 3 bedrooms and 2 full baths on the main level, plus a 4th bedroom, 3rd full bath, and large bonus room upstairs — perfect for guests, hobbies, or a home office. The first-floor primary suite offers serene backyard views through a bay window, along with a walk-in closet and a spa-like bath featuring a private water closet and a tiled walk-in shower with glass enclosure. The kitchen is a showstopper, boasting a 36'' gas cooktop with a matching hood, tiled backsplash that extends to the ceiling, built-in microwave and wall oven, a farmhouse sink on a large island, and generous cabinetry with deep drawer stacks for easy organization. The great room impresses with vaulted ceilings and a 36'' remote-controlled gas fireplace — ideal for cozy evenings in. A dedicated laundry room connects directly to the garage, serving as a convenient drop zone to keep daily life tidy. Additional highlights include: Rinnai tankless gas water heater; Trane HVAC system; generator hookup and exterior plug; granite countertops in kitchen and baths; Rainbird irrigation system (front yard); and smart home integration with ethernet wiring. Campbells Ridge is a boutique community known for its large homesites, meticulous curb appeal, and unbeatable location — just 3 minutes to Leland's shops and restaurants, and only 10 minutes to downtown Wilmington.
Contact an agent
Home facts
- Year built:2023
- Listing ID #:100535905
- Added:101 day(s) ago
- Updated:January 23, 2026 at 11:17 AM
Rooms and interior
- Bedrooms:4
- Total bathrooms:3
- Full bathrooms:3
- Living area:2,579 sq. ft.
Heating and cooling
- Cooling:Central Air
- Heating:Electric, Fireplace(s), Heat Pump, Heating, Propane
Structure and exterior
- Roof:Shingle
- Year built:2023
- Building area:2,579 sq. ft.
- Lot area:0.65 Acres
Schools
- High school:South Brunswick
- Middle school:Town Creek
- Elementary school:Town Creek
Finances and disclosures
- Price:$554,000
- Price per sq. ft.:$214.81
New listings near 6856 Campbells Ridge Drive Se
- New
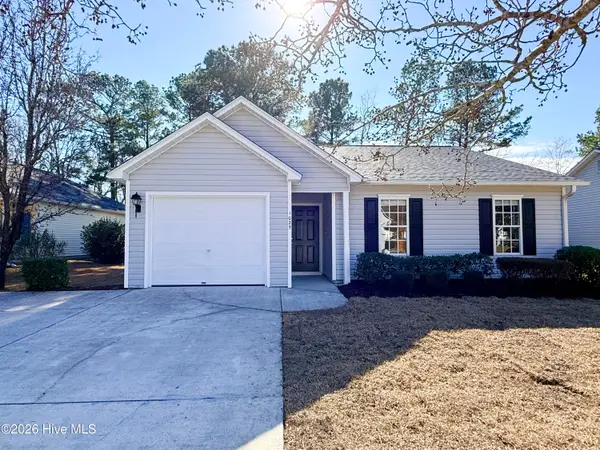 $295,000Active3 beds 2 baths1,206 sq. ft.
$295,000Active3 beds 2 baths1,206 sq. ft.1025 Winterberry Circle, Leland, NC 28451
MLS# 100550775Listed by: REGINA DRURY REAL ESTATE GROUP LLC - New
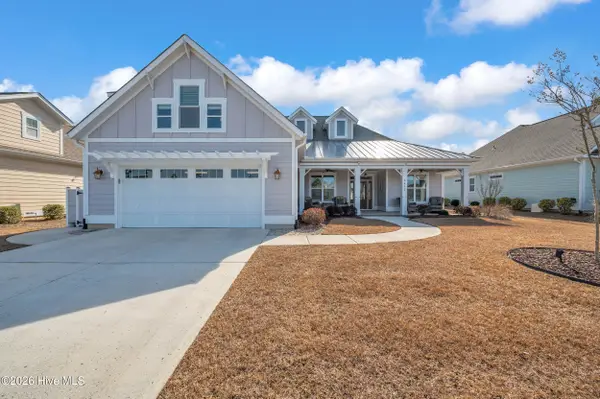 $630,000Active3 beds 3 baths2,424 sq. ft.
$630,000Active3 beds 3 baths2,424 sq. ft.6450 Delvin Circle, Leland, NC 28451
MLS# 100550719Listed by: KELLER WILLIAMS INNOVATE-WILMINGTON - New
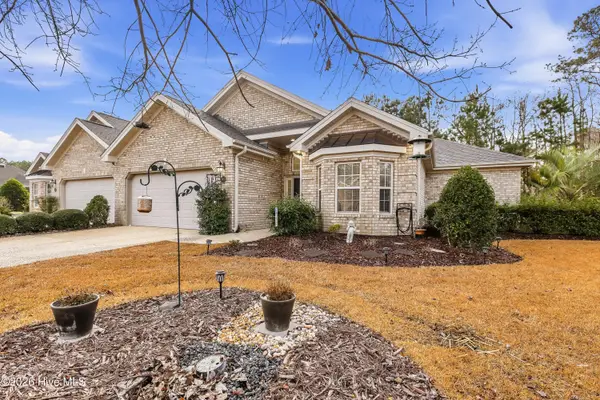 $405,000Active3 beds 2 baths2,011 sq. ft.
$405,000Active3 beds 2 baths2,011 sq. ft.1107 Cresthill Court, Leland, NC 28451
MLS# 100550739Listed by: REAL BROKER LLC - New
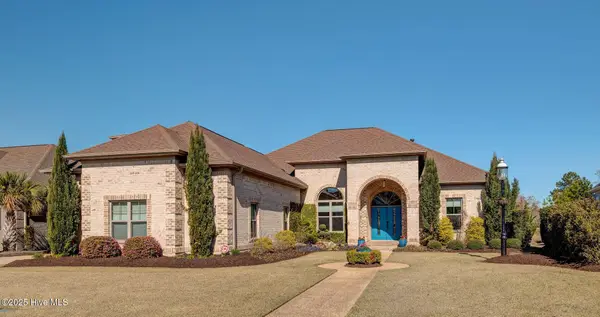 $1,199,000Active3 beds 4 baths3,475 sq. ft.
$1,199,000Active3 beds 4 baths3,475 sq. ft.8800 Maple Ash Trail Ne, Leland, NC 28451
MLS# 100550746Listed by: COMPASS POINTE REALTY, LLC 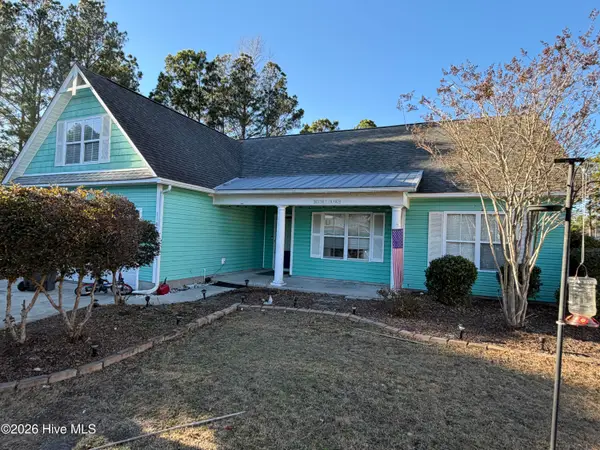 $250,000Pending4 beds 2 baths1,755 sq. ft.
$250,000Pending4 beds 2 baths1,755 sq. ft.110 Cayman Court, Winnabow, NC 28479
MLS# 100550753Listed by: REAL BROKER LLC- New
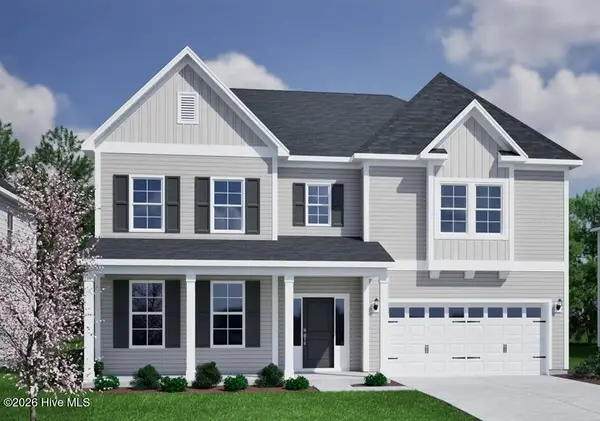 $649,165Active5 beds 5 baths4,297 sq. ft.
$649,165Active5 beds 5 baths4,297 sq. ft.9819 Enchanted Way, Leland, NC 28451
MLS# 100550675Listed by: MUNGO HOMES - New
 $1,099,999Active5 beds 3 baths3,560 sq. ft.
$1,099,999Active5 beds 3 baths3,560 sq. ft.4224 Cobleskill Drive, Leland, NC 28451
MLS# 100550581Listed by: KELLER WILLIAMS INNOVATE-WILMINGTON - Open Fri, 3 to 6pmNew
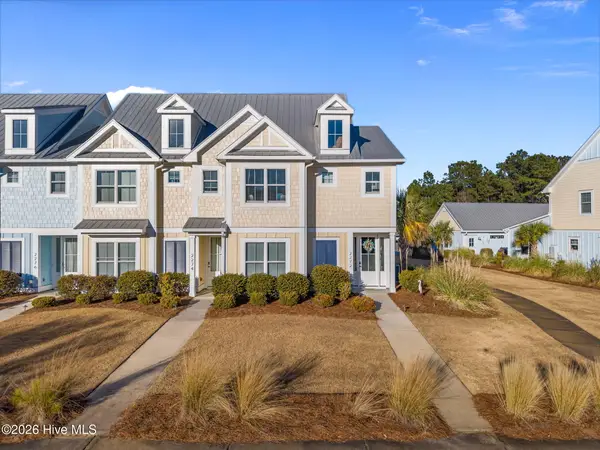 $435,000Active4 beds 4 baths2,158 sq. ft.
$435,000Active4 beds 4 baths2,158 sq. ft.2272 Low Country Boulevard, Leland, NC 28451
MLS# 100547580Listed by: KELLER WILLIAMS INNOVATE-WILMINGTON - New
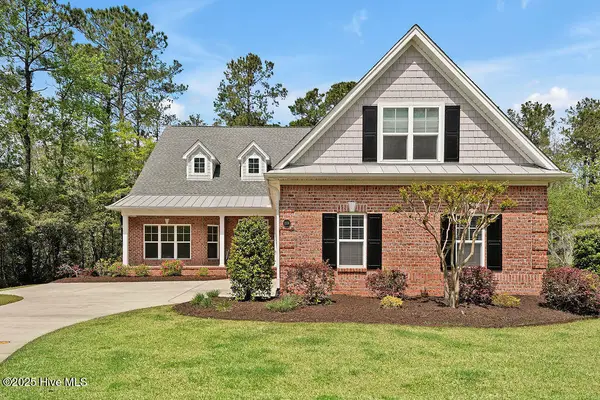 $735,000Active3 beds 3 baths3,021 sq. ft.
$735,000Active3 beds 3 baths3,021 sq. ft.1336 Cape Fear National Drive, Leland, NC 28451
MLS# 100550023Listed by: COLDWELL BANKER SEA COAST ADVANTAGE-LELAND - New
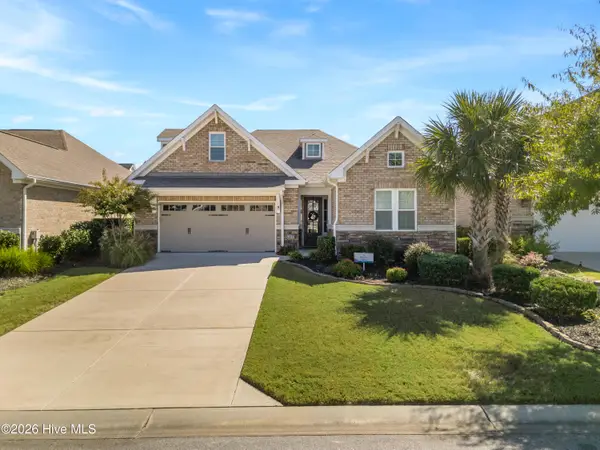 $550,000Active4 beds 4 baths2,263 sq. ft.
$550,000Active4 beds 4 baths2,263 sq. ft.9026 Mango Bay Court Ne, Leland, NC 28451
MLS# 100550520Listed by: COLDWELL BANKER SEA COAST ADVANTAGE-CB
