724 Coniston Drive Se, Leland, NC 28451
Local realty services provided by:Better Homes and Gardens Real Estate Elliott Coastal Living
Listed by: chris baynes & assoc team, erica sylvester
Office: coldwell banker sea coast advantage
MLS#:100529345
Source:NC_CCAR
Price summary
- Price:$444,900
- Price per sq. ft.:$223.01
About this home
Motivated Seller! Discover a rare opportunity to own a home on one of the largest lots in the golf cart friendly community of Hawkeswater at the River. Tucked away on nearly half an acre with a wooded backdrop and natural privacy on one side, this brick, single-level residence combines timeless elegance with modern convenience. Offering 3 bedrooms and 2 bathrooms, the home boasts low-maintenance living. Step inside to an inviting foyer with trey ceiling that leads into a sun-drenched, open concept living space. The living room, dining area, and kitchen seamlessly connect in one spacious gathering area. The kitchen shines with stainless steel appliances, recessed and pendant lighting, a tile backsplash, a functional island with bar seating, a large pantry, and abundant cabinetry. Double doors from both the living and dining areas open into a sun-filled sunroom, extending your living space even further and brings the outdoors in. The private owner's suite is a true retreat, showcasing a trey ceiling, spa-inspired bath with an oversized walk-in tiled shower, water closet, dual vanities, and generous walk-in closet. Additional highlights include a mudroom with bench off the 2-car garage, a spacious laundry room, and 2 floored attic spaces for storage. Outdoors, enjoy an extended patio and an intimate firepit seating area, all overlooking the peaceful wooded setting, perfect for evening gatherings under the stars. Life at Hawkeswater offers more than just a home, it's a lifestyle. Residents enjoy resort-style amenities including a sparkling pool, fitness center, clubhouse, stocked fishing ponds, and an exclusive gated marina with scenic boardwalk, riverside gazebo, day slips, and private boat slips, available for purchase. Ideally located just 8 minutes from vibrant downtown Wilmington and a short drive to the area's beautiful beaches, with the added charm of nearby Belville Riverwalk Park offering a farmers' market, seafood market, scenic trail, and fishing pier. Experience refined living, natural beauty, and unmatched community amenities, this is the coastal lifestyle you've been waiting for!
Contact an agent
Home facts
- Year built:2016
- Listing ID #:100529345
- Added:103 day(s) ago
- Updated:December 18, 2025 at 08:48 AM
Rooms and interior
- Bedrooms:3
- Total bathrooms:2
- Full bathrooms:2
- Living area:1,995 sq. ft.
Heating and cooling
- Cooling:Central Air
- Heating:Electric, Heat Pump, Heating
Structure and exterior
- Roof:Shingle
- Year built:2016
- Building area:1,995 sq. ft.
- Lot area:0.45 Acres
Schools
- High school:North Brunswick
- Middle school:Leland
- Elementary school:Belville
Utilities
- Water:Water Connected
- Sewer:Sewer Connected
Finances and disclosures
- Price:$444,900
- Price per sq. ft.:$223.01
New listings near 724 Coniston Drive Se
- New
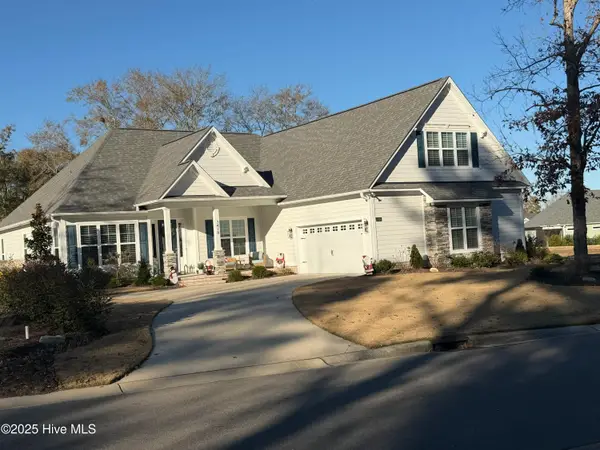 $975,000Active4 beds 4 baths3,510 sq. ft.
$975,000Active4 beds 4 baths3,510 sq. ft.3478 Belle Meade Way Ne, Leland, NC 28451
MLS# 100545902Listed by: THE BLUFFS REAL ESTATE COMPANY 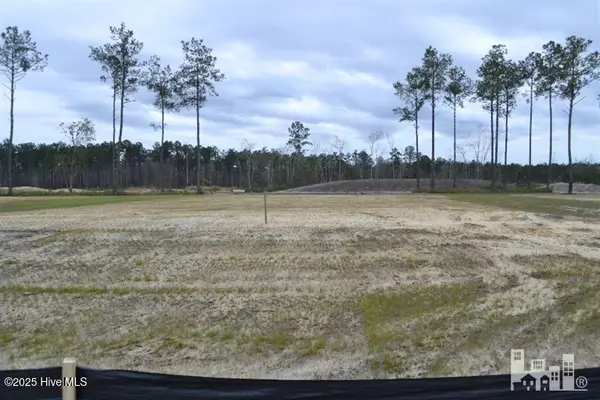 $190,000Pending0.21 Acres
$190,000Pending0.21 Acres4373 Fantail Drive, Leland, NC 28451
MLS# 100545898Listed by: BRUNSWICK FOREST REALTY, LLC- New
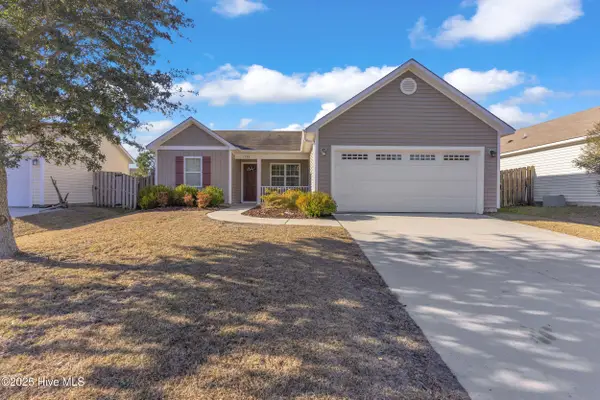 $310,000Active3 beds 2 baths1,292 sq. ft.
$310,000Active3 beds 2 baths1,292 sq. ft.1759 Provincial Drive, Leland, NC 28451
MLS# 100545882Listed by: REAL BROKER LLC - New
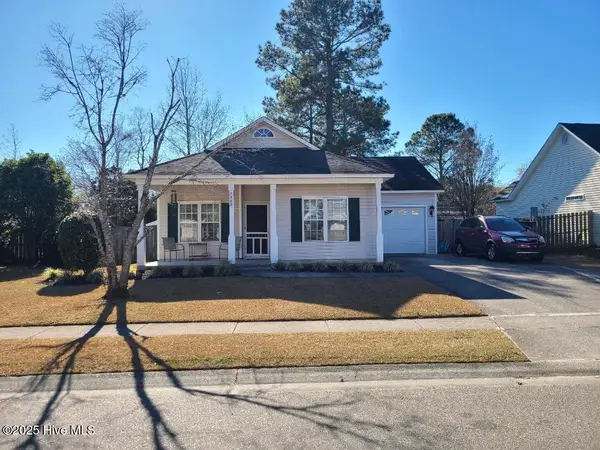 $275,000Active3 beds 2 baths1,322 sq. ft.
$275,000Active3 beds 2 baths1,322 sq. ft.8588 Orchard Loop Road Ne, Leland, NC 28451
MLS# 100545886Listed by: RE/MAX EXECUTIVE - Open Sun, 11am to 2pmNew
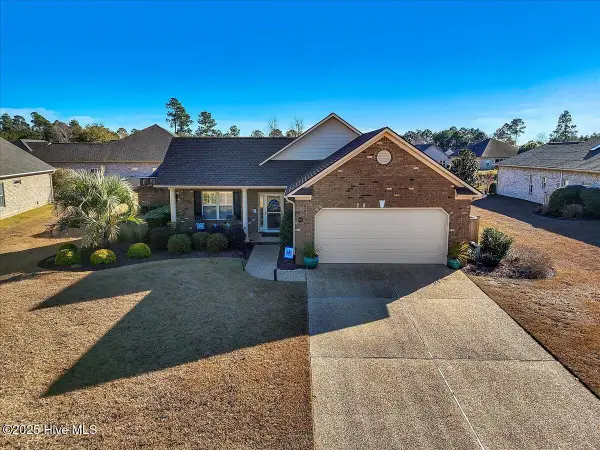 $540,000Active3 beds 3 baths2,256 sq. ft.
$540,000Active3 beds 3 baths2,256 sq. ft.1103 Larchmont Court, Leland, NC 28451
MLS# 100545391Listed by: BERKSHIRE HATHAWAY HOMESERVICES CAROLINA PREMIER PROPERTIES - Open Sat, 10am to 12pmNew
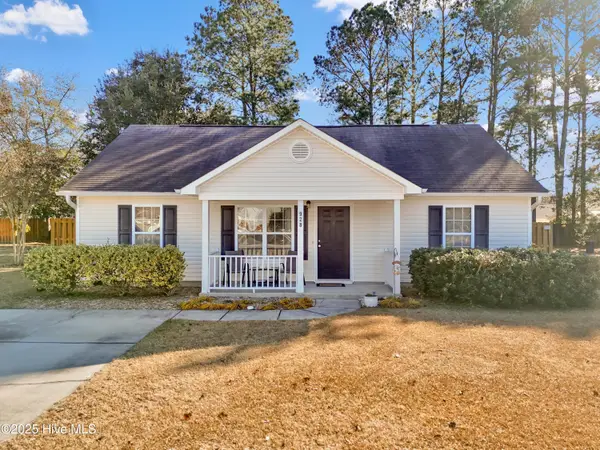 $255,000Active3 beds 2 baths1,168 sq. ft.
$255,000Active3 beds 2 baths1,168 sq. ft.928 Bobby Brown Circle, Leland, NC 28451
MLS# 100545881Listed by: KELLER WILLIAMS INNOVATE-OKI - New
 $1,175,000Active4 beds 3 baths3,116 sq. ft.
$1,175,000Active4 beds 3 baths3,116 sq. ft.9140 Fallen Pear Lane Ne, Leland, NC 28451
MLS# 100545835Listed by: CENTURY 21 VANGUARD 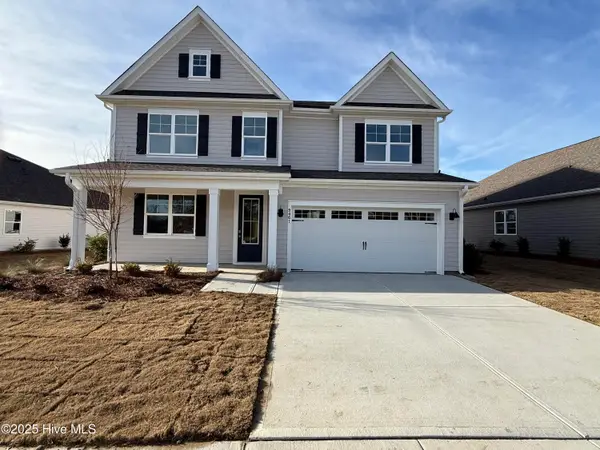 $535,640Pending4 beds 3 baths3,129 sq. ft.
$535,640Pending4 beds 3 baths3,129 sq. ft.9461 Crowded Gules Drive #Lot 202, Leland, NC 28451
MLS# 100545782Listed by: D.R. HORTON, INC- New
 $449,900Active3 beds 3 baths2,041 sq. ft.
$449,900Active3 beds 3 baths2,041 sq. ft.10173 Stoney Brook Court Se, Leland, NC 28451
MLS# 100545806Listed by: CAROLINA ONE PROPERTIES INC. 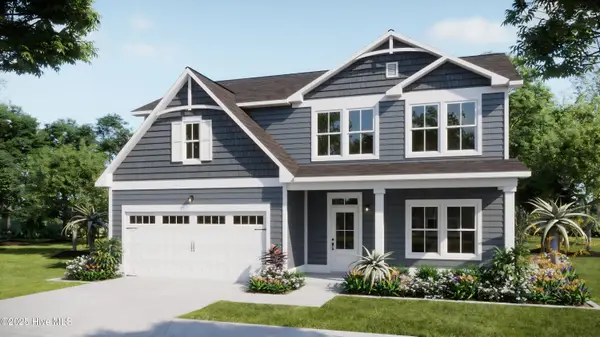 $472,422Pending4 beds 3 baths4,554 sq. ft.
$472,422Pending4 beds 3 baths4,554 sq. ft.1051 Fryar Avenue, Leland, NC 28451
MLS# 100545734Listed by: COLDWELL BANKER SEA COAST ADVANTAGE
