7334 Foxbriar Drive, Leland, NC 28451
Local realty services provided by:Better Homes and Gardens Real Estate Lifestyle Property Partners
7334 Foxbriar Drive,Leland, NC 28451
$762,745
- 4 Beds
- 5 Baths
- 3,195 sq. ft.
- Single family
- Active
Listed by: jerry l helms
Office: brunswick forest realty, llc.
MLS#:100504894
Source:NC_CCAR
Price summary
- Price:$762,745
- Price per sq. ft.:$238.73
About this home
Introducing the Cypress by Legacy Homes by Bill Clark — a sprawling, elegant home located in the highly sought-after Creek Side neighborhood of Brunswick Forest. This thoughtfully designed floor plan offers 4 bedrooms, 4.5 baths, and 3,195 square feet of beautifully upgraded living space, all backing up to a fully landscaped common area for added privacy and tranquility. From the moment you step inside, you're greeted by light blond oak luxury vinyl plank (LVP) flooring that flows seamlessly throughout the most of the first floor, setting the tone for the home's light, coastal aesthetic. The heart of the home is the chef's kitchen, where form meets function. You'll find light gray shaker-style cabinetry, muted white quartz countertops with elegant gray veining, a tile backsplash, and upgraded stainless steel appliances. Additional kitchen upgrades include 42'' upper cabinets, soft-close doors and drawers, a gas range, undercabinet lighting with light rail, a furniture-style island with 5-piece drawer fronts, roll-out trays on either side of the range, a walk-in pantry, and a full-depth cabinet with end panel over the refrigerator. A beverage center with side wall cabinetry adds a stylish and functional touch.
The open-concept great room features a cozy fireplace with built-in shelving, and an 8-foot center-meet telescoping slider opens to the screened lanai, providing an expansive view of the fully landscaped backyard — perfect for indoor-outdoor living. The primary suite is a luxurious retreat, showcasing a coffered ceiling, large walk-in closet with custom wood shelving, and a spa-inspired bathroom with dual vanities and a large walk-in tiled shower. A smart layout modification connects the oversized laundry room directly to the owner's suite for everyday ease. Additional features include a first-floor study with a closet and en-suite bath, a mudroom bench with hooks at the garage entry, and an optional second floor that includes three additional bedrooms, two full baths, a rec room, and a large finished hobby roomoffering plenty of flexible space for guests, hobbies, or family needs. With its refined finishes, thoughtful layout, and serene location, the Cypress is a true standout in Brunswick Forest's Creek Side neighborhood.
Contact an agent
Home facts
- Year built:2025
- Listing ID #:100504894
- Added:265 day(s) ago
- Updated:January 23, 2026 at 11:17 AM
Rooms and interior
- Bedrooms:4
- Total bathrooms:5
- Full bathrooms:4
- Half bathrooms:1
- Living area:3,195 sq. ft.
Heating and cooling
- Cooling:Heat Pump
- Heating:Electric, Heat Pump, Heating
Structure and exterior
- Roof:Architectural Shingle
- Year built:2025
- Building area:3,195 sq. ft.
- Lot area:0.24 Acres
Schools
- High school:North Brunswick
- Middle school:Town Creek
- Elementary school:Town Creek
Finances and disclosures
- Price:$762,745
- Price per sq. ft.:$238.73
New listings near 7334 Foxbriar Drive
- New
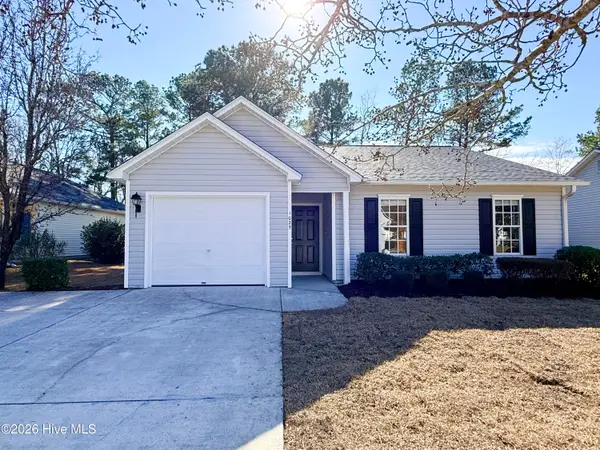 $295,000Active3 beds 2 baths1,206 sq. ft.
$295,000Active3 beds 2 baths1,206 sq. ft.1025 Winterberry Circle, Leland, NC 28451
MLS# 100550775Listed by: REGINA DRURY REAL ESTATE GROUP LLC - New
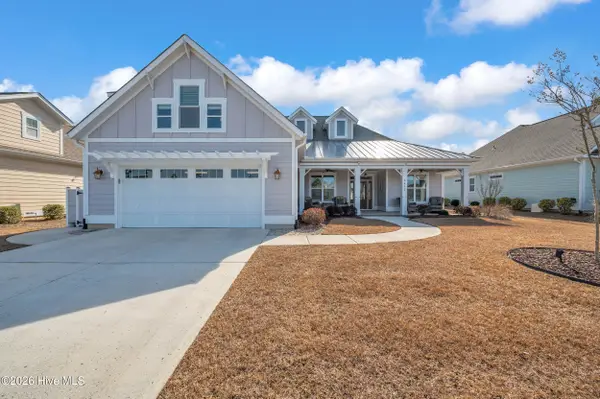 $630,000Active3 beds 3 baths2,424 sq. ft.
$630,000Active3 beds 3 baths2,424 sq. ft.6450 Delvin Circle, Leland, NC 28451
MLS# 100550719Listed by: KELLER WILLIAMS INNOVATE-WILMINGTON - New
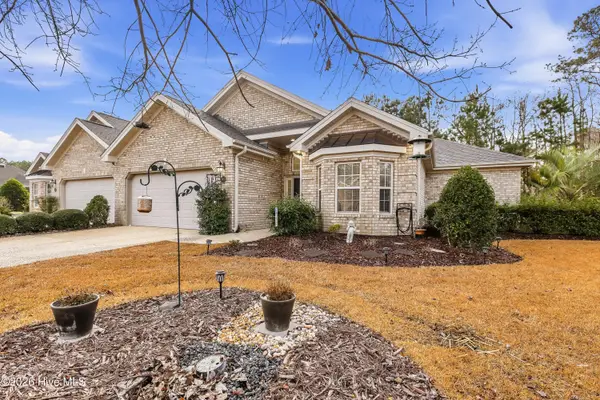 $405,000Active3 beds 2 baths2,011 sq. ft.
$405,000Active3 beds 2 baths2,011 sq. ft.1107 Cresthill Court, Leland, NC 28451
MLS# 100550739Listed by: REAL BROKER LLC - New
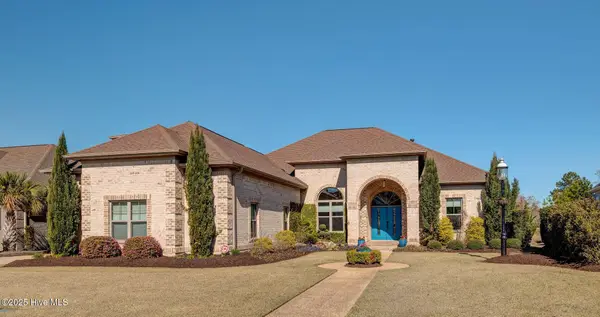 $1,199,000Active3 beds 4 baths3,475 sq. ft.
$1,199,000Active3 beds 4 baths3,475 sq. ft.8800 Maple Ash Trail Ne, Leland, NC 28451
MLS# 100550746Listed by: COMPASS POINTE REALTY, LLC 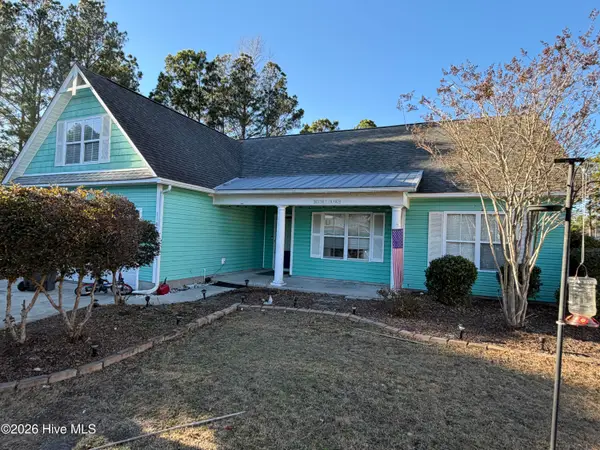 $250,000Pending4 beds 2 baths1,755 sq. ft.
$250,000Pending4 beds 2 baths1,755 sq. ft.110 Cayman Court, Winnabow, NC 28479
MLS# 100550753Listed by: REAL BROKER LLC- New
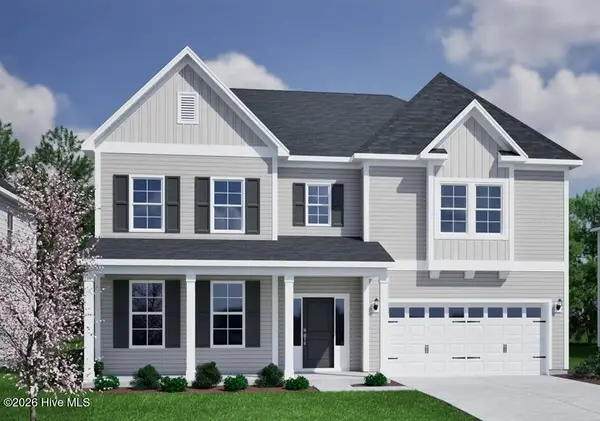 $649,165Active5 beds 5 baths4,297 sq. ft.
$649,165Active5 beds 5 baths4,297 sq. ft.9819 Enchanted Way, Leland, NC 28451
MLS# 100550675Listed by: MUNGO HOMES - New
 $1,099,999Active5 beds 3 baths3,560 sq. ft.
$1,099,999Active5 beds 3 baths3,560 sq. ft.4224 Cobleskill Drive, Leland, NC 28451
MLS# 100550581Listed by: KELLER WILLIAMS INNOVATE-WILMINGTON - Open Fri, 3 to 6pmNew
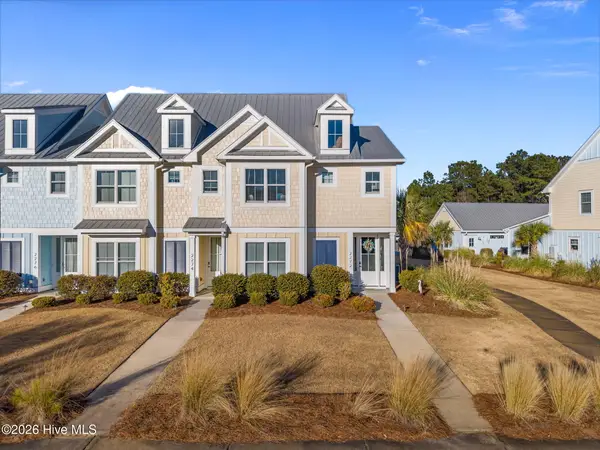 $435,000Active4 beds 4 baths2,158 sq. ft.
$435,000Active4 beds 4 baths2,158 sq. ft.2272 Low Country Boulevard, Leland, NC 28451
MLS# 100547580Listed by: KELLER WILLIAMS INNOVATE-WILMINGTON - New
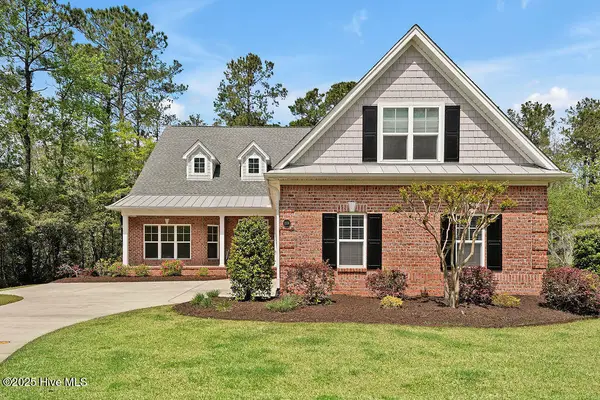 $735,000Active3 beds 3 baths3,021 sq. ft.
$735,000Active3 beds 3 baths3,021 sq. ft.1336 Cape Fear National Drive, Leland, NC 28451
MLS# 100550023Listed by: COLDWELL BANKER SEA COAST ADVANTAGE-LELAND - New
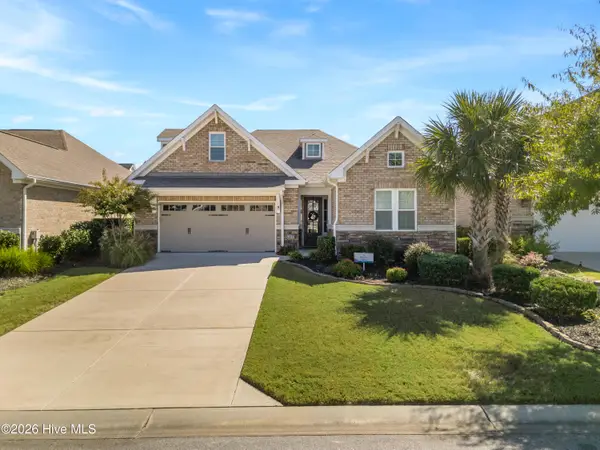 $550,000Active4 beds 4 baths2,263 sq. ft.
$550,000Active4 beds 4 baths2,263 sq. ft.9026 Mango Bay Court Ne, Leland, NC 28451
MLS# 100550520Listed by: COLDWELL BANKER SEA COAST ADVANTAGE-CB
