7368 Hazelstone Lane, Leland, NC 28451
Local realty services provided by:Better Homes and Gardens Real Estate Elliott Coastal Living
Listed by:the cameron team
Office:coldwell banker sea coast advantage
MLS#:100537257
Source:NC_CCAR
Price summary
- Price:$260,000
- Price per sq. ft.:$205.05
About this home
This single-story home pairs easy living with plenty of usable space. Set on a .61-acre cul-de-sac lot with no HOA, it features a large parking pad—ideal for a boat or trailer—plus a 1-car garage that has insulated walls and a sealed floor and is heated/ cooled (not included in the total sq.ft.). The roof was replaced in 2023, and a side-yard shed adds handy storage for tools, beach gear, and seasonal items. A transitional floor plan provides distinct spaces for living, dining, and cooking. The living room offers a high ceiling and luxury vinyl plank flooring—durable for busy days and simple to style. The adjacent dining room connects to the kitchen and has a door to the back yard for easy cookouts. In the kitchen, a pantry helps keep staples organized, and an interior door to the garage streamlines unloading groceries. The home includes 3 bedrooms and 2 baths. The primary suite highlights a cathedral ceiling, a walk-in closet, and a linen closet. Its bath features dual vanities, with the tub-shower combo and toilet set in a separate room for added privacy and easy sharing. Two additional bedrooms support guests, an office, or hobbies, served by a full hall bath. Outdoor living comes easy with a covered rear porch and fire pit, and a deep lot ready for garden beds. The property did experience flooding during Hurricane Florence; however, the prior owner renovated, and there have been no flooding issues since. Convenient to shopping and dining, a short drive to Downtown Wilmington, and convenient to Oak Island and Myrtle Beach.
Contact an agent
Home facts
- Year built:2004
- Listing ID #:100537257
- Added:1 day(s) ago
- Updated:October 23, 2025 at 01:46 AM
Rooms and interior
- Bedrooms:3
- Total bathrooms:2
- Full bathrooms:2
- Living area:1,268 sq. ft.
Heating and cooling
- Cooling:Central Air, Heat Pump
- Heating:Electric, Forced Air, Heat Pump, Heating
Structure and exterior
- Roof:Architectural Shingle
- Year built:2004
- Building area:1,268 sq. ft.
- Lot area:0.62 Acres
Schools
- High school:North Brunswick
- Middle school:Town Creek
- Elementary school:Town Creek
Utilities
- Water:Water Connected
- Sewer:Sewer Connected
Finances and disclosures
- Price:$260,000
- Price per sq. ft.:$205.05
New listings near 7368 Hazelstone Lane
- New
 $239,000Active3 beds 3 baths1,474 sq. ft.
$239,000Active3 beds 3 baths1,474 sq. ft.10163 Creekside Drive Se #Apt 8, Leland, NC 28451
MLS# 100537542Listed by: NEST REALTY - New
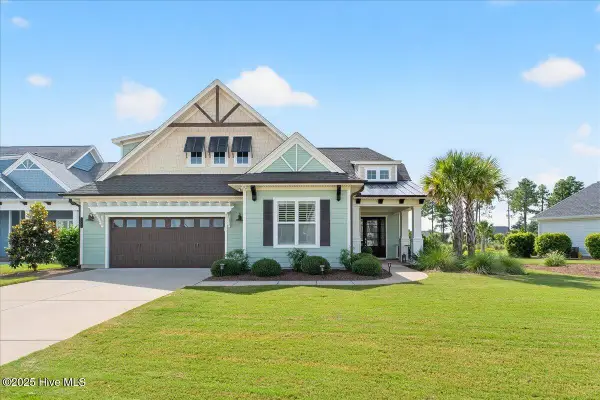 $725,000Active4 beds 3 baths2,463 sq. ft.
$725,000Active4 beds 3 baths2,463 sq. ft.7029 Spalding Drive, Leland, NC 28451
MLS# 100537556Listed by: KELLER WILLIAMS INNOVATE-OIB MAINLAND - New
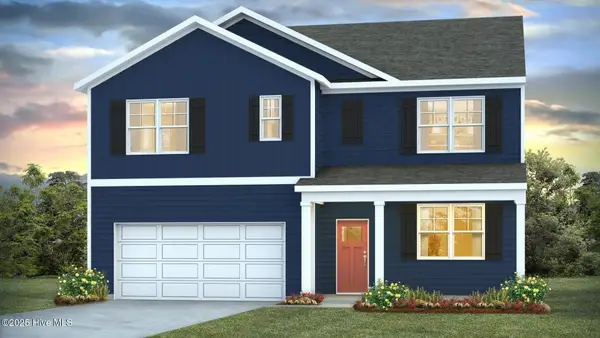 $393,990Active5 beds 3 baths2,511 sq. ft.
$393,990Active5 beds 3 baths2,511 sq. ft.1149 Sandy Heights Loop #Lot 85, Navassa, NC 28451
MLS# 100537493Listed by: D.R. HORTON, INC - New
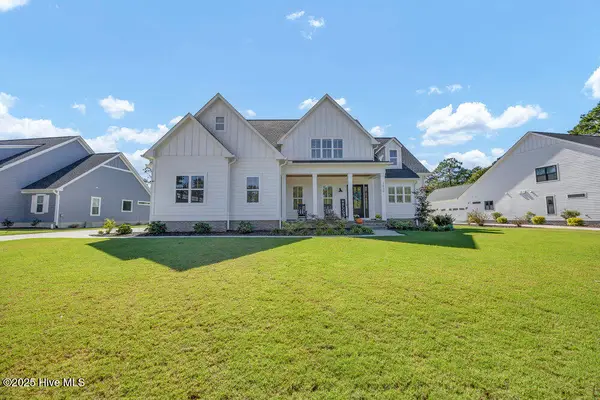 $885,000Active5 beds 4 baths3,503 sq. ft.
$885,000Active5 beds 4 baths3,503 sq. ft.3829 Bay Colony Road Ne, Leland, NC 28451
MLS# 100537474Listed by: INTRACOASTAL REALTY CORP - Open Sat, 10am to 1pmNew
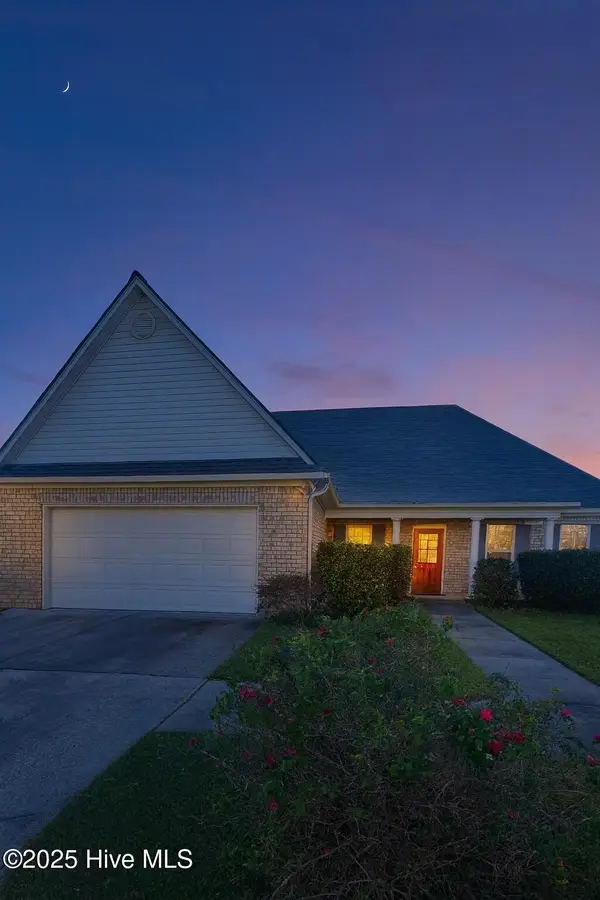 $340,000Active3 beds 2 baths1,660 sq. ft.
$340,000Active3 beds 2 baths1,660 sq. ft.335 St Kitts Way, Winnabow, NC 28479
MLS# 100537389Listed by: KELLER WILLIAMS INNOVATE-WILMINGTON - New
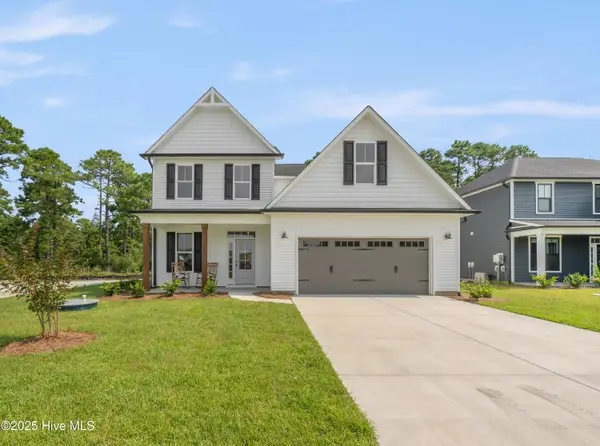 $524,885Active4 beds 3 baths3,187 sq. ft.
$524,885Active4 beds 3 baths3,187 sq. ft.1067 Lexington Avenue Ne, Leland, NC 28451
MLS# 100537414Listed by: COLDWELL BANKER SEA COAST ADVANTAGE - New
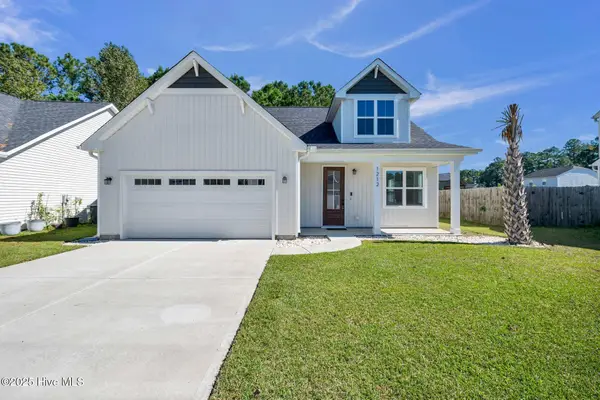 $385,000Active3 beds 3 baths1,520 sq. ft.
$385,000Active3 beds 3 baths1,520 sq. ft.1212 Kerr Lake Drive, Leland, NC 28451
MLS# 100537443Listed by: KELLER WILLIAMS INNOVATE-WILMINGTON - New
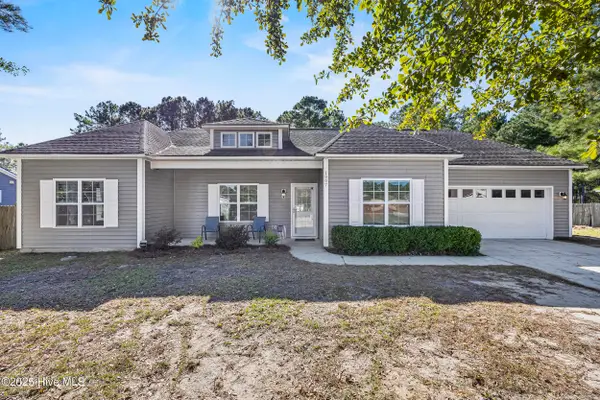 $320,000Active3 beds 2 baths1,233 sq. ft.
$320,000Active3 beds 2 baths1,233 sq. ft.1007 Shandy Court, Leland, NC 28451
MLS# 100537377Listed by: BERKSHIRE HATHAWAY HOMESERVICES CAROLINA PREMIER PROPERTIES - New
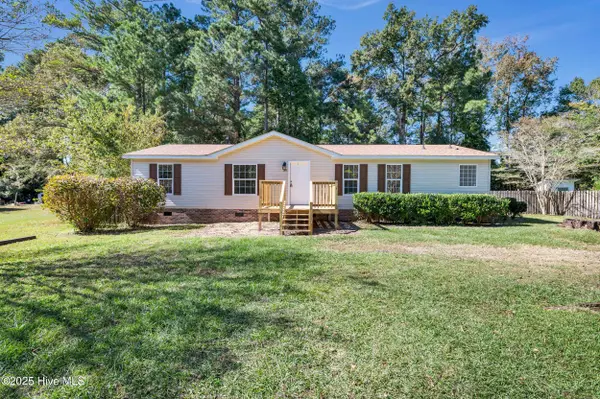 $240,000Active4 beds 2 baths1,568 sq. ft.
$240,000Active4 beds 2 baths1,568 sq. ft.3601 Maco Road Ne, Leland, NC 28451
MLS# 100537277Listed by: EASTERN SHORE REAL ESTATE LLC
