7439 Julius Dr. # 88, Leland, NC 28451
Local realty services provided by:Better Homes and Gardens Real Estate Elliott Coastal Living
7439 Julius Dr. # 88,Leland, NC 28451
$384,123
- 3 Beds
- 3 Baths
- 2,029 sq. ft.
- Single family
- Pending
Listed by: mckee homes team
Office: coldwell banker sea coast advantage
MLS#:100511796
Source:NC_CCAR
Price summary
- Price:$384,123
- Price per sq. ft.:$189.32
About this home
Welcome to McKee Homes' popular Turlington Plan where thoughtful design meets everyday luxury! Situated on a desirable corner lot just 11 minutes from downtown Wilmington and free of city taxes, this home offers the perfect blend of space, comfort, and style. Step inside to be greeted by soaring cathedral ceilings in both the entryway and living room, creating a bright, open ambiance. An elegant Allusion fireplace adds warmth and charm, while open railings overlook the living area from the spacious upstairs loft, enhancing the airy, modern layout. The first-floor primary suite offers ultimate convenience and privacy, with dual laundry capability nearby for added flexibility. Upstairs, you'll find generously sized guest bedrooms, each with walk-in closets, connected by a stylish Jack and Jill bathroom. Enjoy morning coffee or evening relaxation on the covered patio, perfect for outdoor living all year round. Don't miss this opportunity to own a beautifully designed home in a prime location schedule your tour today! [Coastal Haven][Turlington]
Contact an agent
Home facts
- Year built:2024
- Listing ID #:100511796
- Added:195 day(s) ago
- Updated:December 18, 2025 at 08:48 AM
Rooms and interior
- Bedrooms:3
- Total bathrooms:3
- Full bathrooms:2
- Half bathrooms:1
- Living area:2,029 sq. ft.
Heating and cooling
- Cooling:Central Air
- Heating:Electric, Heat Pump, Heating
Structure and exterior
- Roof:Architectural Shingle
- Year built:2024
- Building area:2,029 sq. ft.
- Lot area:0.16 Acres
Schools
- High school:North Brunswick
- Middle school:Leland
- Elementary school:Lincoln
Finances and disclosures
- Price:$384,123
- Price per sq. ft.:$189.32
New listings near 7439 Julius Dr. # 88
- New
 $1,175,000Active4 beds 3 baths3,116 sq. ft.
$1,175,000Active4 beds 3 baths3,116 sq. ft.9140 Fallen Pear Lane Ne, Leland, NC 28451
MLS# 100545835Listed by: CENTURY 21 VANGUARD 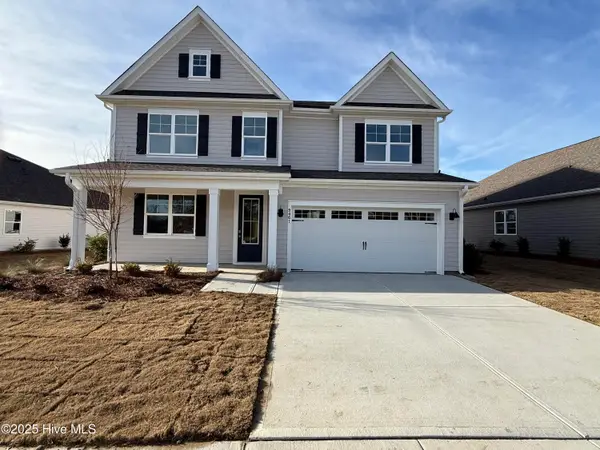 $535,640Pending4 beds 3 baths3,129 sq. ft.
$535,640Pending4 beds 3 baths3,129 sq. ft.9461 Crowded Gules Drive #Lot 202, Leland, NC 28451
MLS# 100545782Listed by: D.R. HORTON, INC- New
 $449,900Active3 beds 3 baths2,071 sq. ft.
$449,900Active3 beds 3 baths2,071 sq. ft.10173 Stoney Brook Court Se, Leland, NC 28451
MLS# 100545806Listed by: CAROLINA ONE PROPERTIES INC. 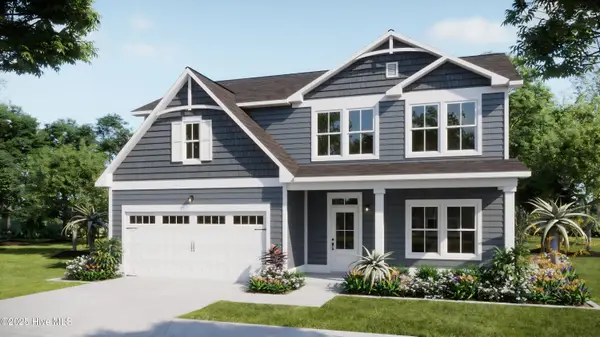 $472,422Pending4 beds 3 baths4,554 sq. ft.
$472,422Pending4 beds 3 baths4,554 sq. ft.1051 Fryar Avenue, Leland, NC 28451
MLS# 100545734Listed by: COLDWELL BANKER SEA COAST ADVANTAGE- New
 $454,065Active4 beds 3 baths2,689 sq. ft.
$454,065Active4 beds 3 baths2,689 sq. ft.7431 Linda Vista Lane, Leland, NC 28451
MLS# 100545751Listed by: SM NORTH CAROLINA BROKERAGE LLC - New
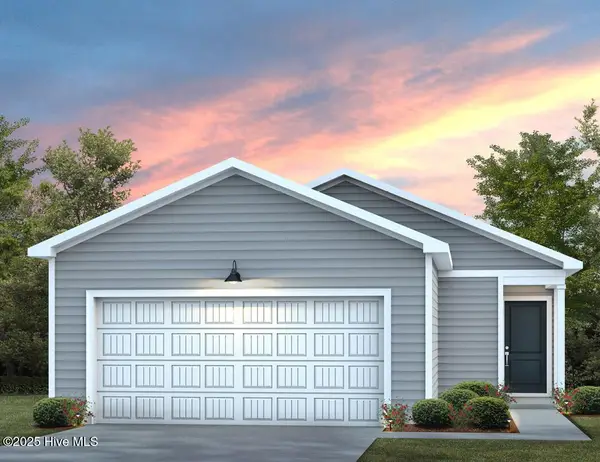 $289,990Active3 beds 2 baths1,202 sq. ft.
$289,990Active3 beds 2 baths1,202 sq. ft.528 Coronado Avenue Se #6g, Leland, NC 28451
MLS# 100545785Listed by: PULTE HOME COMPANY - New
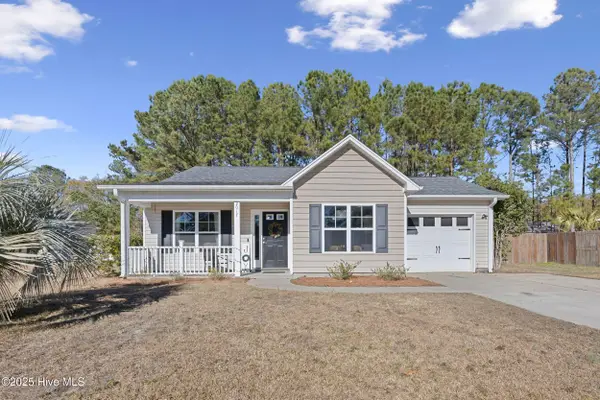 $315,000Active3 beds 2 baths1,264 sq. ft.
$315,000Active3 beds 2 baths1,264 sq. ft.2017 Welcome Court, Leland, NC 28451
MLS# 100545766Listed by: BERKSHIRE HATHAWAY HOMESERVICES CAROLINA PREMIER PROPERTIES 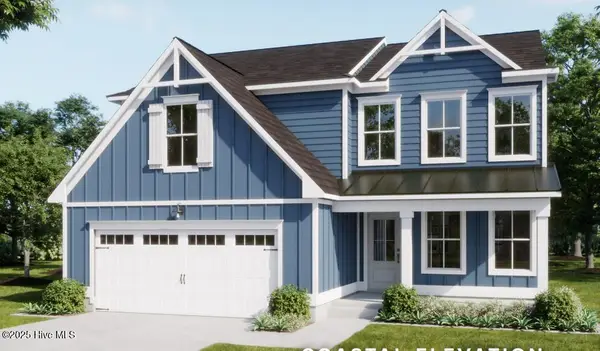 $531,153Pending4 beds 3 baths2,724 sq. ft.
$531,153Pending4 beds 3 baths2,724 sq. ft.2115 Sunset Sky Point, Leland, NC 28451
MLS# 100545700Listed by: COLDWELL BANKER SEA COAST ADVANTAGE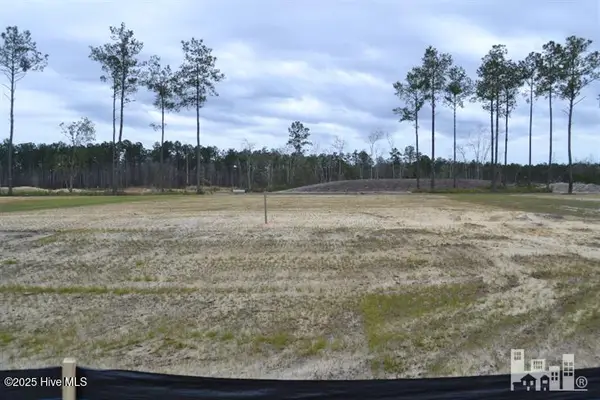 $190,000Pending0.21 Acres
$190,000Pending0.21 Acres7350 Foxbriar Drive, Leland, NC 28451
MLS# 100545596Listed by: BRUNSWICK FOREST REALTY, LLC- New
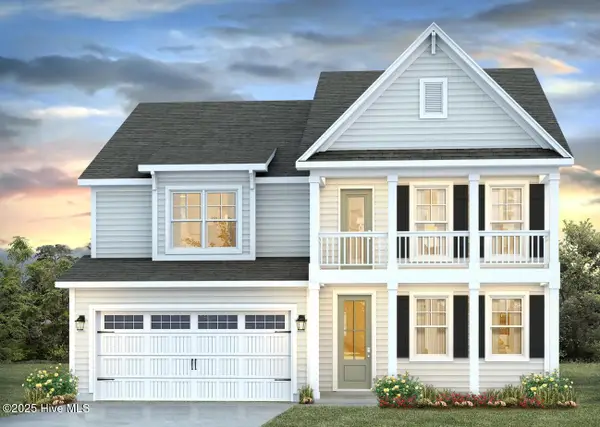 $484,999Active4 beds 3 baths3,129 sq. ft.
$484,999Active4 beds 3 baths3,129 sq. ft.8667 Blue Haw Way #Lot 138, Leland, NC 28451
MLS# 100545548Listed by: D.R. HORTON, INC
