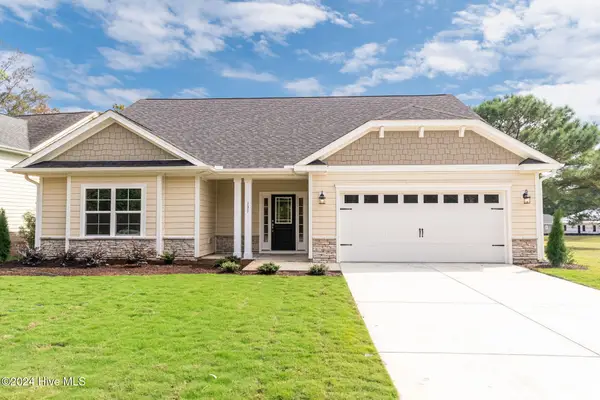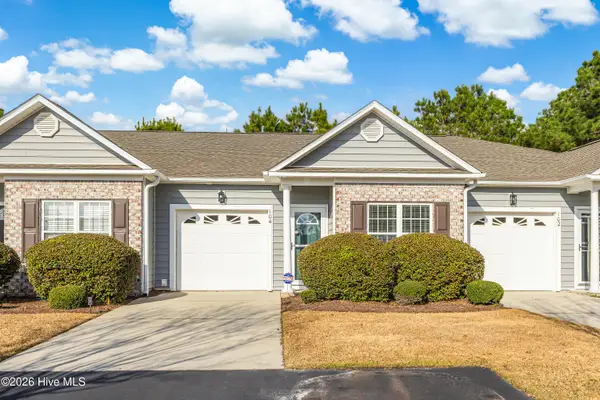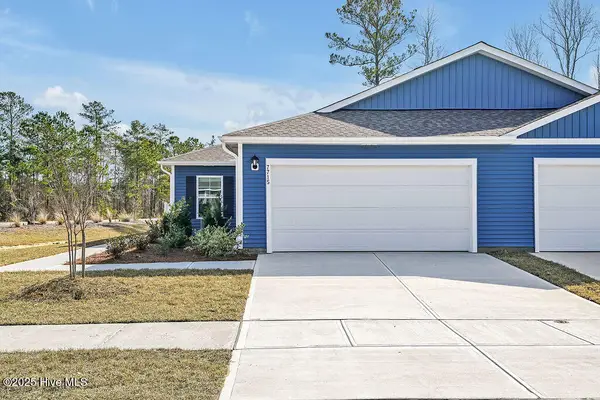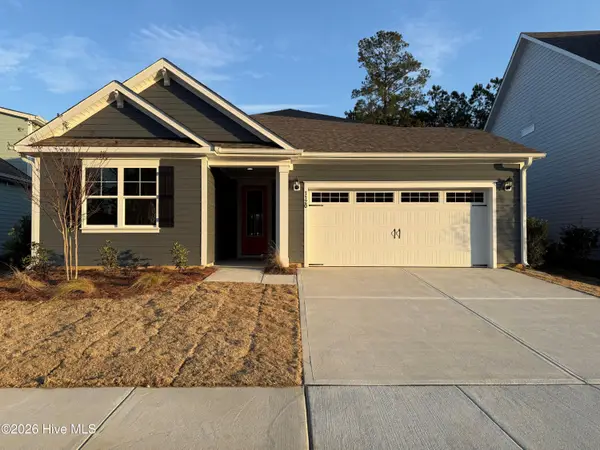776 Buckeye Road Ne, Leland, NC 28451
Local realty services provided by:Better Homes and Gardens Real Estate Lifestyle Property Partners
776 Buckeye Road Ne,Leland, NC 28451
$339,000
- 3 Beds
- 2 Baths
- 1,343 sq. ft.
- Single family
- Active
Listed by: mike j smith
Office: the saltwater agency
MLS#:100542617
Source:NC_CCAR
Price summary
- Price:$339,000
- Price per sq. ft.:$252.42
About this home
Welcome Home to this beautiful three year one-level move-in ready home in the highly desirable community of SeaBrooke. You will fall in love with the 3 bed, 2 bath open concept floor plan, with a 2-car garage, on a premium near half acre, corner lot (20,441sq. ft) that abuts conservation land. The split-bedroom design provides privacy, placing the two guest bedrooms off the Foyer, on the
front left side of the home and a custom full bathroom (between the two bedrooms) with quartz countertop, sliding glass shower, tile floor and soft close cabinet over toilet and hall coat & linen closets. The Primary private master suite is at the back-right side of the home (away from the guest bedrooms)
with custom full bath quartz counter, dual sinks, large walk-in sliding glass shower, soft close cabinet over toilet walk in closet with adjustable racks, shelves and tile floors. Pass thru the front foyer into the large open peninsula counter Kitchen that opens further into the dining & family great room with slider to Hugh back yard facing conservation land. Kitchen includes best of class four upgraded (wifi enabled) stainless steel appliances, additional over the fridge cabinet, glass subway tiles, custom Quartz Counter tops and commercial grade stainless steel sink. A custom shelved lighted pantry, laundry room and full extra/bonus closet (off the laundry room) are off set from the spacious kitchen. Remote control ceiling fans in all three bedrooms & the living room. Home comes equipped with smart home technology (voice or phone app) with an included 7'' Qolsys IQ touchscreen panel that controls the z-wave thermostat, front door lock, front porch light, and Skybell video doorbell camera. All these can be voice controlled by included Alexa Dot. Home is wired for ethernet connection and enabled with commercial grade wireless router. The home is wired with both 50-amp and 30-amp connectors for a whole house back-up generator. Home, professionally painted in ''agreeable grey'' tone. Conveniently located just steps from the community pool, open-air pavilion, fenced playground, and grilling area for endless hours of fun with friends and family. Just minutes to area restaurants, shopping, Grocery, Doctors' offices and downtown Wilmington's Riverfront entertainment and area beaches. This is a great opportunity to have it all without the costly real estate taxes of Wilmington and exceptionally low, low, HOA fee.
Contact an agent
Home facts
- Year built:2022
- Listing ID #:100542617
- Added:49 day(s) ago
- Updated:January 11, 2026 at 11:33 AM
Rooms and interior
- Bedrooms:3
- Total bathrooms:2
- Full bathrooms:2
- Living area:1,343 sq. ft.
Heating and cooling
- Cooling:Central Air
- Heating:Electric, Heat Pump, Heating
Structure and exterior
- Roof:Shingle
- Year built:2022
- Building area:1,343 sq. ft.
- Lot area:0.47 Acres
Schools
- High school:North Brunswick
- Middle school:Town Creek
- Elementary school:Town Creek
Utilities
- Water:Water Connected
- Sewer:Sewer Connected
Finances and disclosures
- Price:$339,000
- Price per sq. ft.:$252.42
New listings near 776 Buckeye Road Ne
- New
 $380,000Active3 beds 2 baths1,618 sq. ft.
$380,000Active3 beds 2 baths1,618 sq. ft.7148 Foxhollow Lane, Leland, NC 28451
MLS# 100548554Listed by: INTRACOASTAL REALTY CORP - New
 $423,850Active4 beds 4 baths2,721 sq. ft.
$423,850Active4 beds 4 baths2,721 sq. ft.1036 Wood Creek Road Ne, Leland, NC 28451
MLS# 100548542Listed by: ADAMS HOMES REALTY NC INC - New
 $412,850Active4 beds 3 baths2,604 sq. ft.
$412,850Active4 beds 3 baths2,604 sq. ft.1025 Wood Creek Road Ne, Leland, NC 28451
MLS# 100548515Listed by: ADAMS HOMES REALTY NC INC - New
 $250,000Active2 beds 2 baths1,285 sq. ft.
$250,000Active2 beds 2 baths1,285 sq. ft.104 Kellerton Court, Winnabow, NC 28479
MLS# 100548521Listed by: SWANSON REALTY-BRUNSWICK COUNTY - New
 $299,999Active4 beds 2 baths1,519 sq. ft.
$299,999Active4 beds 2 baths1,519 sq. ft.2226 Sweetspire Street #Unit 2009, Leland, NC 28451
MLS# 100548507Listed by: D.R. HORTON, INC - New
 $319,840Active3 beds 2 baths1,397 sq. ft.
$319,840Active3 beds 2 baths1,397 sq. ft.2211 Sweetspire Street #Unit 2069, Leland, NC 28451
MLS# 100548488Listed by: D.R. HORTON, INC - New
 $321,999Active3 beds 3 baths1,895 sq. ft.
$321,999Active3 beds 3 baths1,895 sq. ft.4277 Allsbrook Lane #Unit 1062, Leland, NC 28451
MLS# 100548496Listed by: D.R. HORTON, INC - New
 $276,999Active3 beds 3 baths1,533 sq. ft.
$276,999Active3 beds 3 baths1,533 sq. ft.4229 Allsbrook Lane #Unit 1060, Leland, NC 28451
MLS# 100548431Listed by: D.R. HORTON, INC - New
 $550,000Active3 beds 3 baths2,343 sq. ft.
$550,000Active3 beds 3 baths2,343 sq. ft.2115 Villamar Drive, Leland, NC 28451
MLS# 100548390Listed by: COASTAL REALTY ASSOCIATES LLC - New
 $439,999Active4 beds 2 baths1,983 sq. ft.
$439,999Active4 beds 2 baths1,983 sq. ft.1120 Indigo Bunting Drive #Lot 54, Leland, NC 28451
MLS# 100548403Listed by: D.R. HORTON, INC
