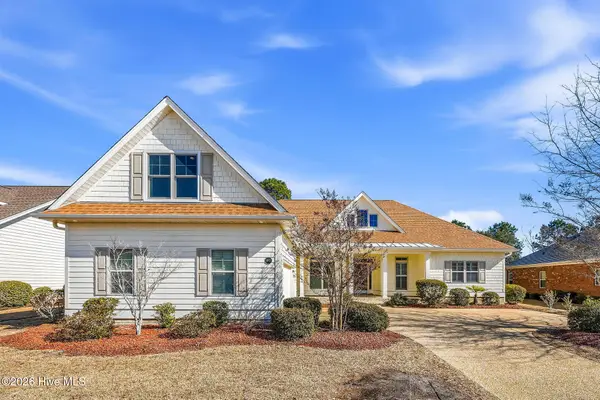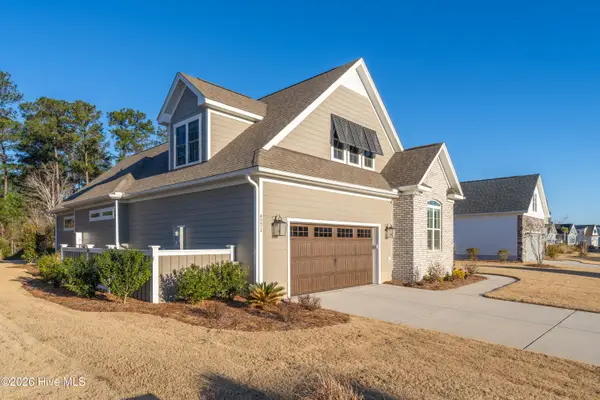7948 Harrier Circle, Leland, NC 28451
Local realty services provided by:Better Homes and Gardens Real Estate Elliott Coastal Living
7948 Harrier Circle,Leland, NC 28451
$522,500
- 3 Beds
- 3 Baths
- 2,217 sq. ft.
- Single family
- Active
Listed by: sherwood strickland group, diane r strickland
Office: coldwell banker sea coast advantage
MLS#:100537868
Source:NC_CCAR
Price summary
- Price:$522,500
- Price per sq. ft.:$235.68
About this home
Move-in ready and meticulously maintained, this beautiful home completed in 2024 perfectly combines comfort, style, and low-maintenance coastal living, with inviting curb appeal and a thoughtfully designed interior.
Enjoy one-level living with 11ft ceilings and vinyl plank flooring throughout, creating an open, light-filled layout. The living area showcases vaulted ceilings and a cozy gas fireplace,
creating a warm and inviting atmosphere. Sliding doors extend the space to a versatile three-seasons room, ideal for morning coffee or evening relaxation.
At the heart of the home, the chef-inspired kitchen features granite countertops, stainless steel appliances, a gas range, and a spacious island with pendant lighting. A flexible breakfast nook and adjoining dining area create a seamless connection between the kitchen and living spaces.
The primary suite provides a peaceful retreat with a tiled walk-in shower, dual vanity, and spacious walk-in closet. Two additional bedrooms offer flexibility for guests or a home office, and custom storage solutions throughout the home ensure every space feels organized and effortless.
The private backyard features a black powder coated fence and grill area with pavers. Additional highlights include a two-car garage with new epoxy flooring, irrigation system, and energy efficient tankless water heater.
Located in Brunswick Forest, this sought-after community offers resort-style amenities including over 100 miles of walking trails, a state of the art fitness center, pools, pickleball and tennis courts, golf, trails, and easy access to shopping, dining, and area beaches. Whether you're seeking a year-round residence or a second home close to the coast, this property offers the ideal balance of relaxation and convenience.
Contact an agent
Home facts
- Year built:2023
- Listing ID #:100537868
- Added:111 day(s) ago
- Updated:February 12, 2026 at 11:21 AM
Rooms and interior
- Bedrooms:3
- Total bathrooms:3
- Full bathrooms:2
- Half bathrooms:1
- Living area:2,217 sq. ft.
Heating and cooling
- Cooling:Central Air
- Heating:Electric, Heat Pump, Heating
Structure and exterior
- Roof:Architectural Shingle
- Year built:2023
- Building area:2,217 sq. ft.
Schools
- High school:North Brunswick
- Middle school:Town Creek
- Elementary school:Town Creek
Utilities
- Water:Water Connected
- Sewer:Sewer Connected
Finances and disclosures
- Price:$522,500
- Price per sq. ft.:$235.68
New listings near 7948 Harrier Circle
- New
 $374,140Active4 beds 2 baths1,775 sq. ft.
$374,140Active4 beds 2 baths1,775 sq. ft.548 Coronado Avenue Se, Leland, NC 28451
MLS# 100554010Listed by: PULTE HOME COMPANY - New
 $408,400Active4 beds 3 baths2,525 sq. ft.
$408,400Active4 beds 3 baths2,525 sq. ft.1269 Newbold Dr, #78, Leland, NC 28451
MLS# 100554020Listed by: COLDWELL BANKER SEA COAST ADVANTAGE - New
 $334,900Active3 beds 2 baths1,451 sq. ft.
$334,900Active3 beds 2 baths1,451 sq. ft.226 Tylers Cove Way, Winnabow, NC 28479
MLS# 100554021Listed by: INTRACOASTAL REALTY CORP - Open Sat, 12 to 2pmNew
 $384,000Active4 beds 3 baths2,430 sq. ft.
$384,000Active4 beds 3 baths2,430 sq. ft.1751 Fox Trace Circle, Leland, NC 28451
MLS# 100554034Listed by: INTRACOASTAL REALTY CORPORATION - Open Sun, 1 to 3pmNew
 $674,900Active3 beds 4 baths2,807 sq. ft.
$674,900Active3 beds 4 baths2,807 sq. ft.1173 Leesburg Drive, Leland, NC 28451
MLS# 100553978Listed by: KELLER WILLIAMS INNOVATE-WILMINGTON - Open Fri, 4 to 6pmNew
 $547,900Active3 beds 3 baths2,191 sq. ft.
$547,900Active3 beds 3 baths2,191 sq. ft.7776 Harrier Circle, Leland, NC 28451
MLS# 100554003Listed by: BLUECOAST REALTY CORPORATION - New
 $924,900Active3 beds 6 baths3,423 sq. ft.
$924,900Active3 beds 6 baths3,423 sq. ft.2215 Meadow Holly Trail Ne, Leland, NC 28451
MLS# 100553902Listed by: COMPASS POINTE REALTY, LLC - New
 $367,940Active3 beds 2 baths1,510 sq. ft.
$367,940Active3 beds 2 baths1,510 sq. ft.710 Tahoe Ridge Drive Se, Leland, NC 28451
MLS# 100553878Listed by: PULTE HOME COMPANY - New
 $579,000Active3 beds 3 baths2,220 sq. ft.
$579,000Active3 beds 3 baths2,220 sq. ft.1117 Hampton Pines Court, Leland, NC 28451
MLS# 100553841Listed by: INTRACOASTAL REALTY CORPORATION - New
 $775,000Active3 beds 3 baths2,770 sq. ft.
$775,000Active3 beds 3 baths2,770 sq. ft.4271 Cobleskill Drive, Leland, NC 28451
MLS# 100553461Listed by: BERKSHIRE HATHAWAY HOMESERVICES CAROLINA PREMIER PROPERTIES

