7952 Harrier Circle, Leland, NC 28451
Local realty services provided by:Better Homes and Gardens Real Estate Lifestyle Property Partners
7952 Harrier Circle,Leland, NC 28451
$465,000
- 3 Beds
- 2 Baths
- 1,767 sq. ft.
- Single family
- Active
Listed by: michelle d gurrera
Office: coldwell banker sea coast advantage
MLS#:100538241
Source:NC_CCAR
Price summary
- Price:$465,000
- Price per sq. ft.:$263.16
About this home
Welcome to 7952 Harrier Circle in the sought-after Heron Pointe section of Brunswick Forest, where this 2023 Eaton plan blends modern comfort with timeless coastal design and shows like a model home. This single-level residence features 3 bedrooms and 2 baths, LVP flooring throughout, and bright, open living areas that highlight a spacious great room with a gas log fireplace and a beautifully upgraded kitchen with a large island, walk-in pantry, and premium appliances. Thoughtful enhancements include designer light fixtures, ceiling fans, upgraded landscaping, and added tile flooring in the screened porch overlooking a tranquil natural backdrop with an adjoining patio—ideal for relaxing or entertaining. The home also offers a Rinnai tankless gas water heater, natural gas stove, and a laundry room with cabinetry and sink. Located within Brunswick Forest, residents enjoy resort-style amenities including a Fitness & Wellness Center featuring a full gym, cardio and workout rooms, and both indoor and outdoor pools, plus two additional amenity centers, each with its own gym and outdoor pool. The neighborhood's wide, tree-lined streets and sidewalks make it perfect for walking, biking, and connecting with neighbors. The community is also home to the award-winning Cape Fear National Golf Club, which offers optional golf memberships. The Villages at Brunswick Forest are located at the neighborhood entrance and offer on-site conveniences such as restaurants, medical offices, shops, and a grocery store, while Historic Downtown Wilmington and the beautiful beaches of Wrightsville and Carolina are only a short drive away—offering the perfect balance of comfort, community, and coastal living.
Contact an agent
Home facts
- Year built:2023
- Listing ID #:100538241
- Added:52 day(s) ago
- Updated:December 18, 2025 at 11:29 AM
Rooms and interior
- Bedrooms:3
- Total bathrooms:2
- Full bathrooms:2
- Living area:1,767 sq. ft.
Heating and cooling
- Cooling:Central Air
- Heating:Electric, Forced Air, Heat Pump, Heating
Structure and exterior
- Roof:Shingle
- Year built:2023
- Building area:1,767 sq. ft.
- Lot area:0.21 Acres
Schools
- High school:North Brunswick
- Middle school:Town Creek
- Elementary school:Town Creek
Utilities
- Water:Water Connected
- Sewer:Sewer Connected
Finances and disclosures
- Price:$465,000
- Price per sq. ft.:$263.16
New listings near 7952 Harrier Circle
- New
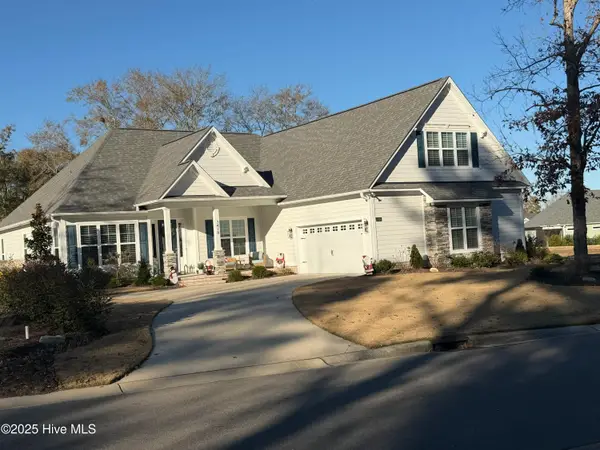 $975,000Active4 beds 4 baths3,510 sq. ft.
$975,000Active4 beds 4 baths3,510 sq. ft.3478 Belle Meade Way Ne, Leland, NC 28451
MLS# 100545902Listed by: THE BLUFFS REAL ESTATE COMPANY 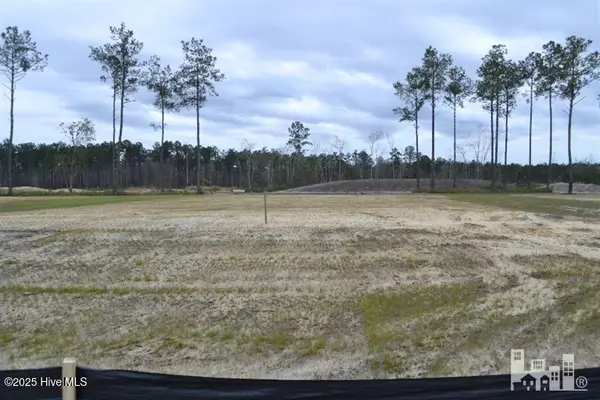 $190,000Pending0.21 Acres
$190,000Pending0.21 Acres4373 Fantail Drive, Leland, NC 28451
MLS# 100545898Listed by: BRUNSWICK FOREST REALTY, LLC- New
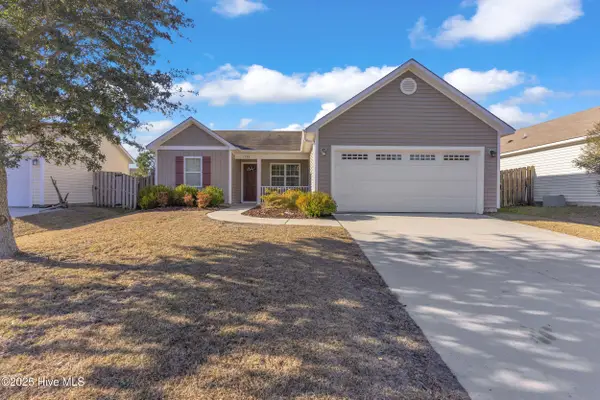 $310,000Active3 beds 2 baths1,292 sq. ft.
$310,000Active3 beds 2 baths1,292 sq. ft.1759 Provincial Drive, Leland, NC 28451
MLS# 100545882Listed by: REAL BROKER LLC - New
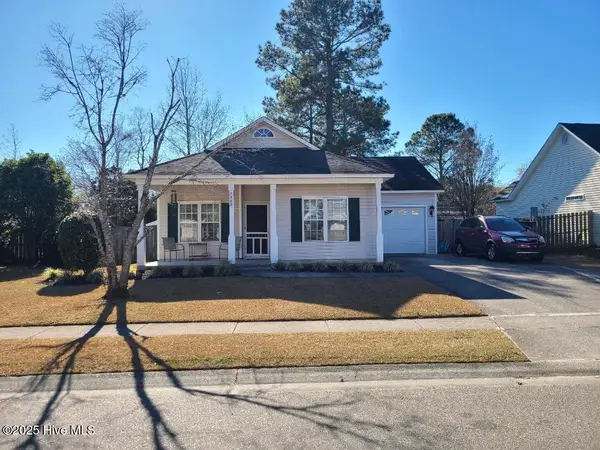 $275,000Active3 beds 2 baths1,322 sq. ft.
$275,000Active3 beds 2 baths1,322 sq. ft.8588 Orchard Loop Road Ne, Leland, NC 28451
MLS# 100545886Listed by: RE/MAX EXECUTIVE - Open Sun, 11am to 2pmNew
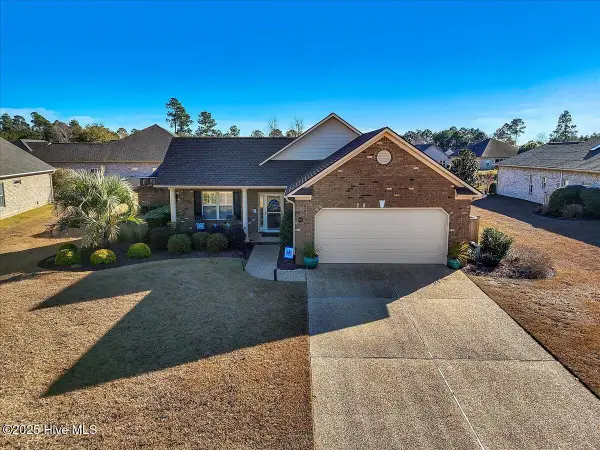 $540,000Active3 beds 3 baths2,256 sq. ft.
$540,000Active3 beds 3 baths2,256 sq. ft.1103 Larchmont Court, Leland, NC 28451
MLS# 100545391Listed by: BERKSHIRE HATHAWAY HOMESERVICES CAROLINA PREMIER PROPERTIES - Open Sat, 10am to 12pmNew
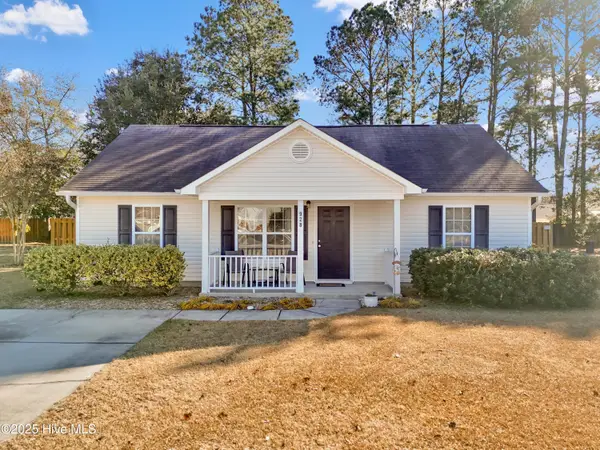 $255,000Active3 beds 2 baths1,168 sq. ft.
$255,000Active3 beds 2 baths1,168 sq. ft.928 Bobby Brown Circle, Leland, NC 28451
MLS# 100545881Listed by: KELLER WILLIAMS INNOVATE-OKI - New
 $1,175,000Active4 beds 3 baths3,116 sq. ft.
$1,175,000Active4 beds 3 baths3,116 sq. ft.9140 Fallen Pear Lane Ne, Leland, NC 28451
MLS# 100545835Listed by: CENTURY 21 VANGUARD 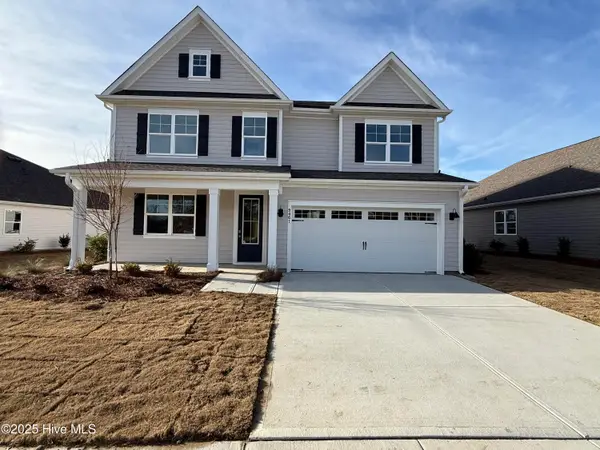 $535,640Pending4 beds 3 baths3,129 sq. ft.
$535,640Pending4 beds 3 baths3,129 sq. ft.9461 Crowded Gules Drive #Lot 202, Leland, NC 28451
MLS# 100545782Listed by: D.R. HORTON, INC- New
 $449,900Active3 beds 3 baths2,041 sq. ft.
$449,900Active3 beds 3 baths2,041 sq. ft.10173 Stoney Brook Court Se, Leland, NC 28451
MLS# 100545806Listed by: CAROLINA ONE PROPERTIES INC. 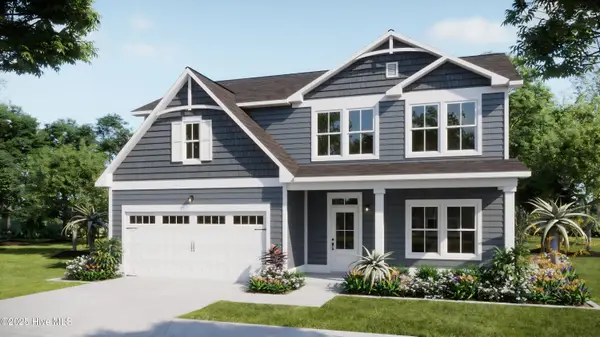 $472,422Pending4 beds 3 baths4,554 sq. ft.
$472,422Pending4 beds 3 baths4,554 sq. ft.1051 Fryar Avenue, Leland, NC 28451
MLS# 100545734Listed by: COLDWELL BANKER SEA COAST ADVANTAGE
