7955 Harrier Circle, Leland, NC 28451
Local realty services provided by:Better Homes and Gardens Real Estate Lifestyle Property Partners
7955 Harrier Circle,Leland, NC 28451
$575,000
- 4 Beds
- 4 Baths
- 3,038 sq. ft.
- Single family
- Pending
Listed by: jerry l helms, david a kubes
Office: brunswick forest realty, llc.
MLS#:100528786
Source:NC_CCAR
Price summary
- Price:$575,000
- Price per sq. ft.:$189.27
About this home
Welcome to this beautiful Cumberland floor plan offering 4 bedrooms, 3.5 baths, and over 3,000 sq ft of elegant coastal living. Nestled on a generous corner lot, this one-owner gem showcases an open and airy layout filled with natural light, luxury vinyl plank flooring, and a cozy fireplace that creates a warm, inviting atmosphere.
The chef's kitchen is a true centerpiece, featuring a large island with seating, quartz countertops throughout, a tile backsplash, pantry, and a bright breakfast nook for casual dining.
The primary suite is a private retreat with a tray ceiling, walk-in closet, and spacious bathroom with quartz double vanity and tiled shower. Two additional guest rooms and a full bath on the main level offer ideal accommodations for family and friends as well as a separate powder room. Upstairs, a fourth bedroom, full bath, and bonus room provide flexible space for work or play.
Functional extras include a laundry room with built-ins and a utility sink. Step outside to enjoy the coastal lifestyle from the comfort of your glassed-in porch or relax on the stamped concrete patio overlooking a fully fenced backyard — perfect for entertaining or quiet evenings at home.
Enjoy all the amenities of Brunswick Forest, including walking trails, pools, fitness centers, and more. Don't miss your chance to call this exceptional property home!
Contact an agent
Home facts
- Year built:2023
- Listing ID #:100528786
- Added:105 day(s) ago
- Updated:December 18, 2025 at 08:48 AM
Rooms and interior
- Bedrooms:4
- Total bathrooms:4
- Full bathrooms:3
- Half bathrooms:1
- Living area:3,038 sq. ft.
Heating and cooling
- Cooling:Central Air
- Heating:Electric, Forced Air, Heat Pump, Heating
Structure and exterior
- Roof:Shingle
- Year built:2023
- Building area:3,038 sq. ft.
- Lot area:0.27 Acres
Schools
- High school:North Brunswick
- Middle school:Town Creek
- Elementary school:Town Creek
Utilities
- Water:Water Connected
- Sewer:Sewer Connected
Finances and disclosures
- Price:$575,000
- Price per sq. ft.:$189.27
New listings near 7955 Harrier Circle
- New
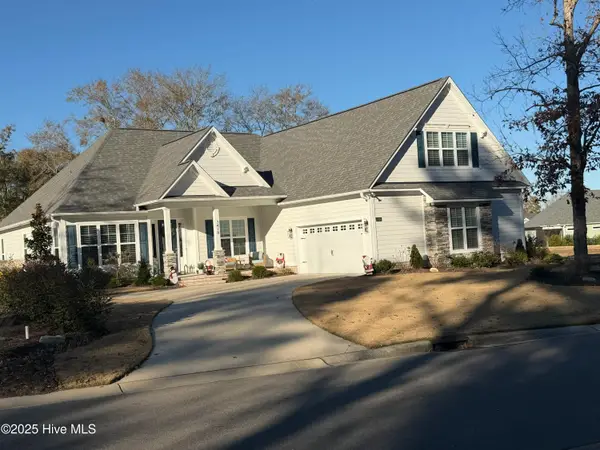 $975,000Active4 beds 4 baths3,510 sq. ft.
$975,000Active4 beds 4 baths3,510 sq. ft.3478 Belle Meade Way Ne, Leland, NC 28451
MLS# 100545902Listed by: THE BLUFFS REAL ESTATE COMPANY 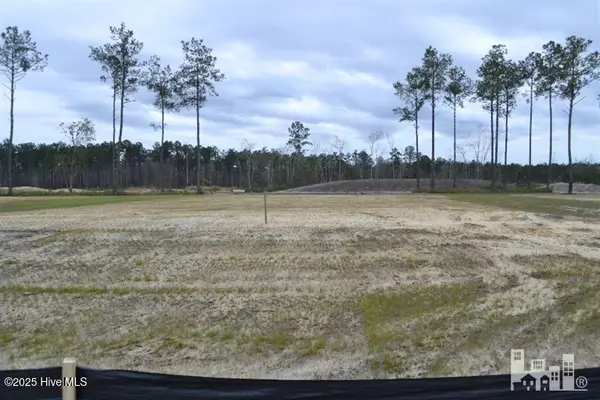 $190,000Pending0.21 Acres
$190,000Pending0.21 Acres4373 Fantail Drive, Leland, NC 28451
MLS# 100545898Listed by: BRUNSWICK FOREST REALTY, LLC- New
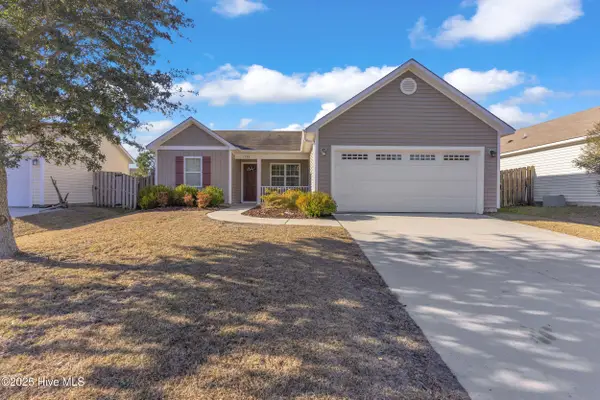 $310,000Active3 beds 2 baths1,292 sq. ft.
$310,000Active3 beds 2 baths1,292 sq. ft.1759 Provincial Drive, Leland, NC 28451
MLS# 100545882Listed by: REAL BROKER LLC - New
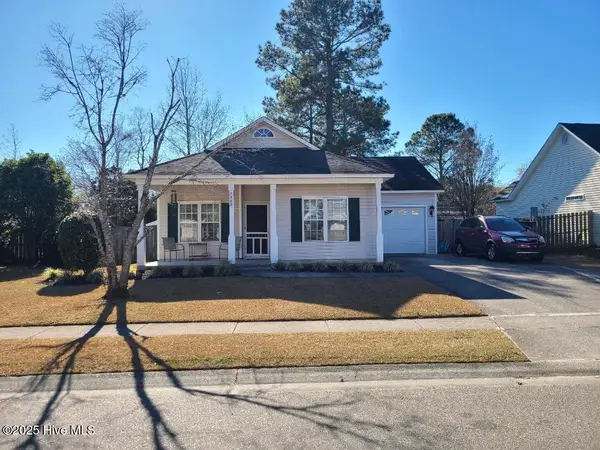 $275,000Active3 beds 2 baths1,322 sq. ft.
$275,000Active3 beds 2 baths1,322 sq. ft.8588 Orchard Loop Road Ne, Leland, NC 28451
MLS# 100545886Listed by: RE/MAX EXECUTIVE - Open Sun, 11am to 2pmNew
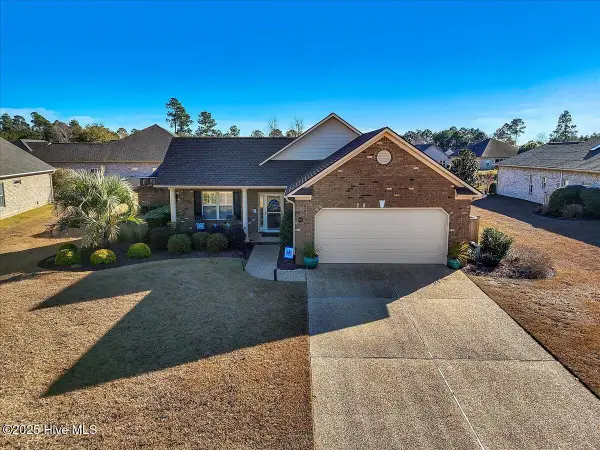 $540,000Active3 beds 3 baths2,256 sq. ft.
$540,000Active3 beds 3 baths2,256 sq. ft.1103 Larchmont Court, Leland, NC 28451
MLS# 100545391Listed by: BERKSHIRE HATHAWAY HOMESERVICES CAROLINA PREMIER PROPERTIES - Open Sat, 10am to 12pmNew
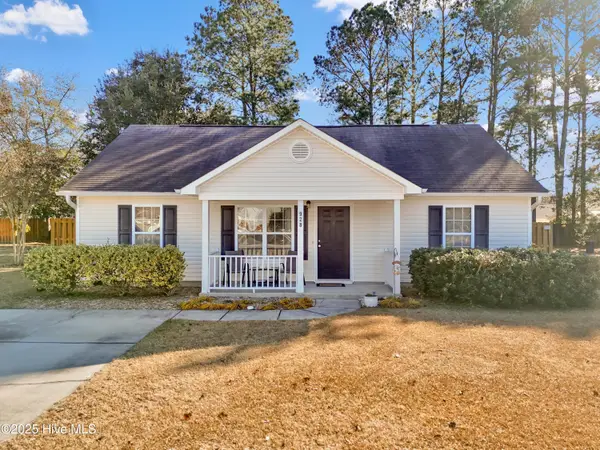 $255,000Active3 beds 2 baths1,168 sq. ft.
$255,000Active3 beds 2 baths1,168 sq. ft.928 Bobby Brown Circle, Leland, NC 28451
MLS# 100545881Listed by: KELLER WILLIAMS INNOVATE-OKI - New
 $1,175,000Active4 beds 3 baths3,116 sq. ft.
$1,175,000Active4 beds 3 baths3,116 sq. ft.9140 Fallen Pear Lane Ne, Leland, NC 28451
MLS# 100545835Listed by: CENTURY 21 VANGUARD 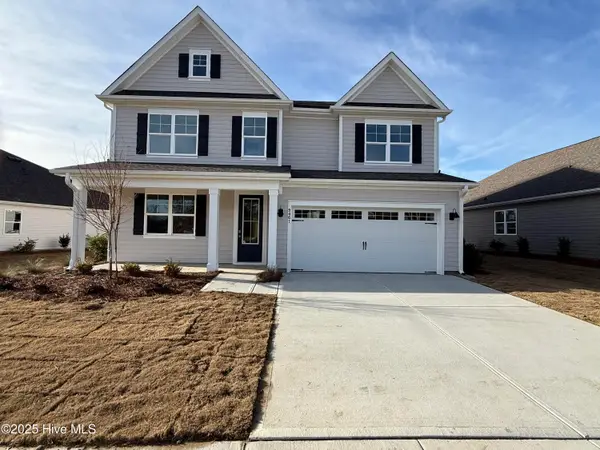 $535,640Pending4 beds 3 baths3,129 sq. ft.
$535,640Pending4 beds 3 baths3,129 sq. ft.9461 Crowded Gules Drive #Lot 202, Leland, NC 28451
MLS# 100545782Listed by: D.R. HORTON, INC- New
 $449,900Active3 beds 3 baths2,041 sq. ft.
$449,900Active3 beds 3 baths2,041 sq. ft.10173 Stoney Brook Court Se, Leland, NC 28451
MLS# 100545806Listed by: CAROLINA ONE PROPERTIES INC. 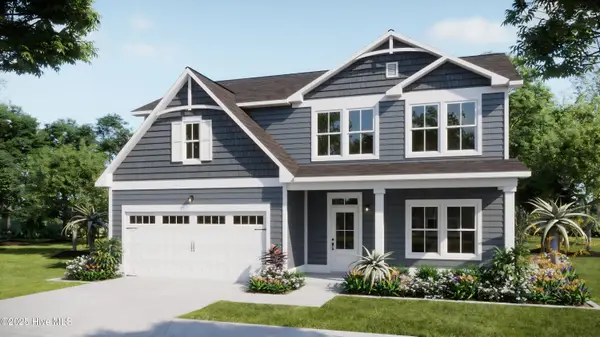 $472,422Pending4 beds 3 baths4,554 sq. ft.
$472,422Pending4 beds 3 baths4,554 sq. ft.1051 Fryar Avenue, Leland, NC 28451
MLS# 100545734Listed by: COLDWELL BANKER SEA COAST ADVANTAGE
