9023 River Glenn Loop Ne, Leland, NC 28451
Local realty services provided by:Better Homes and Gardens Real Estate Lifestyle Property Partners
9023 River Glenn Loop Ne,Leland, NC 28451
$1,399,000
- 4 Beds
- 4 Baths
- 3,870 sq. ft.
- Single family
- Pending
Listed by: douglass s talbot
Office: the bluffs real estate company
MLS#:100535258
Source:NC_CCAR
Price summary
- Price:$1,399,000
- Price per sq. ft.:$361.5
About this home
Notable Features:
***Great Room with Decorative Beams ***Gas Fireplace Focal Point with Custom Built-In Cabinetry
***Gourmet Kitchen Configuration with Large Island for Entertaining, and Tiled Backsplash
***Granite Countertops and Stainless Appliances
***LVP Flooring Throughout Living and High Traffic Areas
***Exterior Craftsman Details with Screen Porch*
***Views of the Marsh*
***Master Retreat on Main with Large Walk-In Closet, Bath with Walk-in Tiled Shower
***Granite Counters and Dual Vanities
***Walk-Out Basement Offers a Bonus Living Space with Wet Bar
***Bedroom Suite and Easy Access to the Covered Patio Gym
***Gated Riverfront Living, Boundless Joy in Nature :: The Bluffs on the Cape Fear is a vibrant, master-planned community perched on a pristine stretch of the Cape Fear River. Just 15 minutes from the classic waterfront hometown of historic Wilmington, NC, The Bluffs is a private, coastal haven for the families who call it home. The unique vision of The Bluffs is realized every day: natural woodlands and the unspoiled riverfront landscape are preserved and celebrated. Classically-styled coastal homes exist in harmony with lush woodlands, and the riverfront. Our visionary developers created The Bluffs with access and abundance in mind. Accordingly, residents here enjoy a close-knit, active lifestyle with total access to the riverfront and an impressive collection of amenities: - 50-Slip Marina with Scenic Boardwalk - 2-Acre Riverfront Park with Boat & Kayak Launch - Lakefront Clubhouse with Resort-Style Salt Water Pool - Private Beach Club on Oak Island—with Full Ocean Access - Winding Walking & Biking Trails - Golf Cart Friendly Community - Tennis & Pickleball Courts - Fully-Stocked Lake - Community Boat & RV Storage - And soon, a New State-of-the-Art Fitness & Wellness Center We invite you to experience the joy of our authentic riverfront community, The Bluffs on the Cape Fear
Contact an agent
Home facts
- Year built:2025
- Listing ID #:100535258
- Added:105 day(s) ago
- Updated:January 23, 2026 at 09:22 AM
Rooms and interior
- Bedrooms:4
- Total bathrooms:4
- Full bathrooms:3
- Half bathrooms:1
- Living area:3,870 sq. ft.
Heating and cooling
- Cooling:Central Air
- Heating:Heat Pump, Heating
Structure and exterior
- Roof:Architectural Shingle
- Year built:2025
- Building area:3,870 sq. ft.
- Lot area:0.49 Acres
Schools
- High school:North Brunswick
- Middle school:Leland
- Elementary school:Lincoln
Utilities
- Water:County Water, Water Connected
- Sewer:Sewer Connected
Finances and disclosures
- Price:$1,399,000
- Price per sq. ft.:$361.5
New listings near 9023 River Glenn Loop Ne
- New
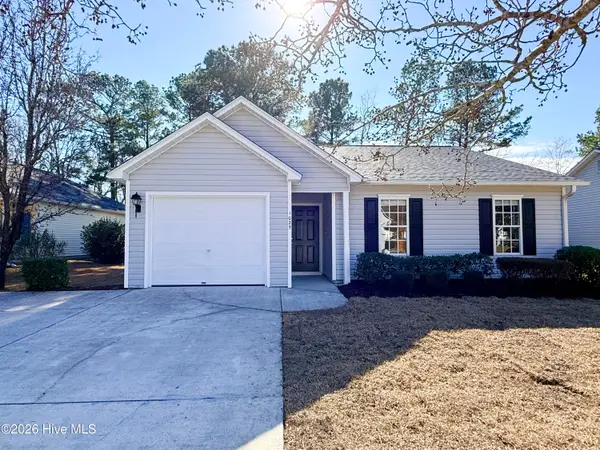 $295,000Active3 beds 2 baths1,206 sq. ft.
$295,000Active3 beds 2 baths1,206 sq. ft.1025 Winterberry Circle, Leland, NC 28451
MLS# 100550775Listed by: REGINA DRURY REAL ESTATE GROUP LLC - New
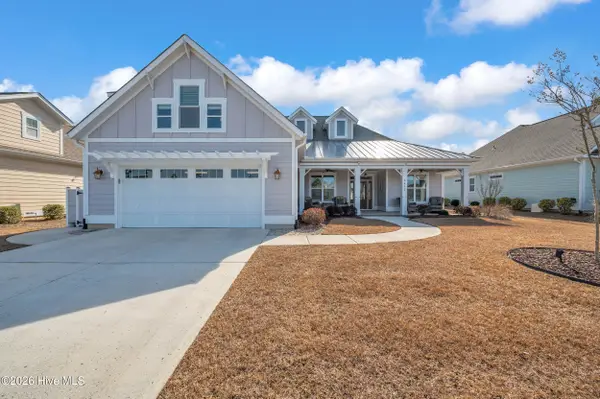 $630,000Active3 beds 3 baths2,424 sq. ft.
$630,000Active3 beds 3 baths2,424 sq. ft.6450 Delvin Circle, Leland, NC 28451
MLS# 100550719Listed by: KELLER WILLIAMS INNOVATE-WILMINGTON - New
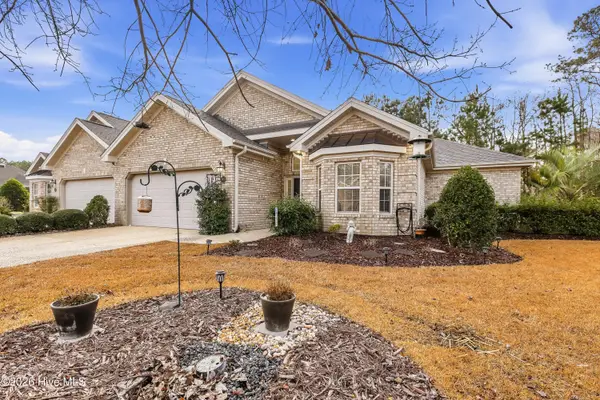 $405,000Active3 beds 2 baths2,011 sq. ft.
$405,000Active3 beds 2 baths2,011 sq. ft.1107 Cresthill Court, Leland, NC 28451
MLS# 100550739Listed by: REAL BROKER LLC - New
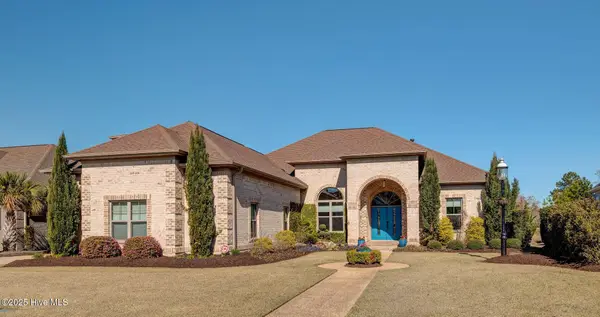 $1,199,000Active3 beds 4 baths3,475 sq. ft.
$1,199,000Active3 beds 4 baths3,475 sq. ft.8800 Maple Ash Trail Ne, Leland, NC 28451
MLS# 100550746Listed by: COMPASS POINTE REALTY, LLC 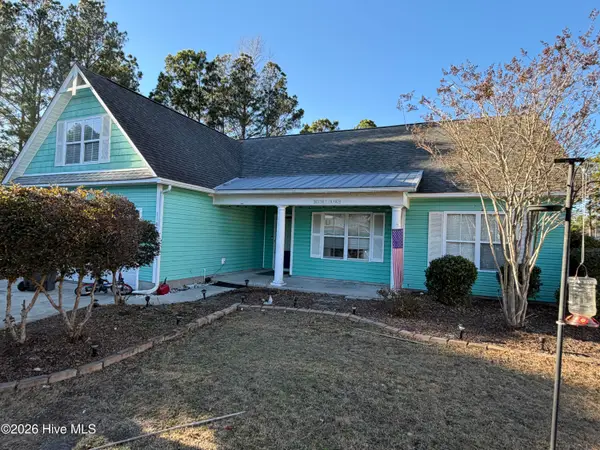 $250,000Pending4 beds 2 baths1,755 sq. ft.
$250,000Pending4 beds 2 baths1,755 sq. ft.110 Cayman Court, Winnabow, NC 28479
MLS# 100550753Listed by: REAL BROKER LLC- New
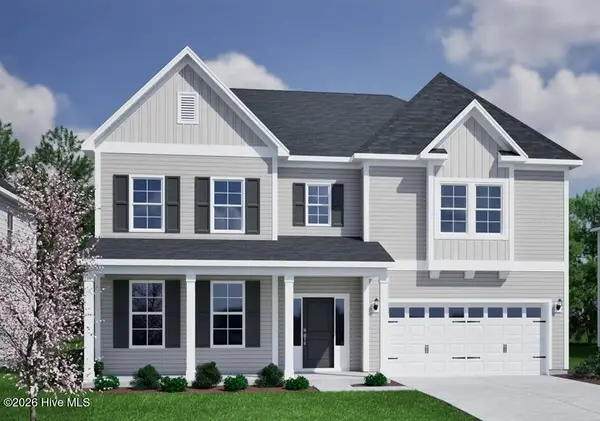 $649,165Active5 beds 5 baths4,297 sq. ft.
$649,165Active5 beds 5 baths4,297 sq. ft.9819 Enchanted Way, Leland, NC 28451
MLS# 100550675Listed by: MUNGO HOMES - New
 $1,099,999Active5 beds 3 baths3,560 sq. ft.
$1,099,999Active5 beds 3 baths3,560 sq. ft.4224 Cobleskill Drive, Leland, NC 28451
MLS# 100550581Listed by: KELLER WILLIAMS INNOVATE-WILMINGTON - Open Fri, 3 to 6pmNew
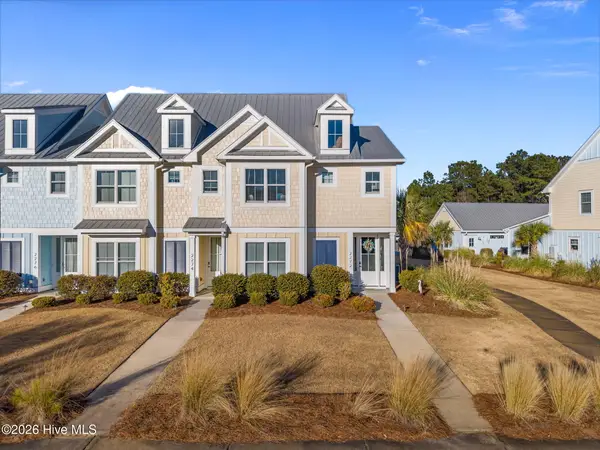 $435,000Active4 beds 4 baths2,158 sq. ft.
$435,000Active4 beds 4 baths2,158 sq. ft.2272 Low Country Boulevard, Leland, NC 28451
MLS# 100547580Listed by: KELLER WILLIAMS INNOVATE-WILMINGTON - New
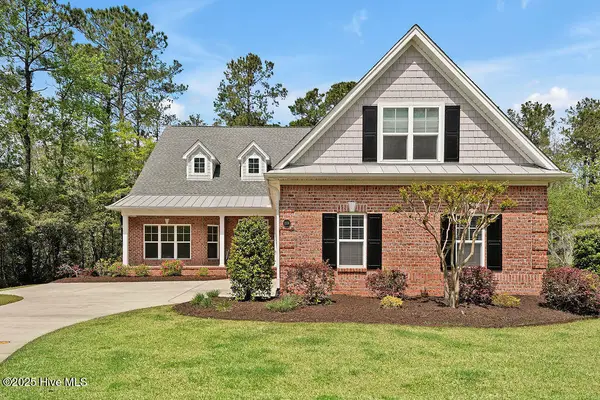 $735,000Active3 beds 3 baths3,021 sq. ft.
$735,000Active3 beds 3 baths3,021 sq. ft.1336 Cape Fear National Drive, Leland, NC 28451
MLS# 100550023Listed by: COLDWELL BANKER SEA COAST ADVANTAGE-LELAND - New
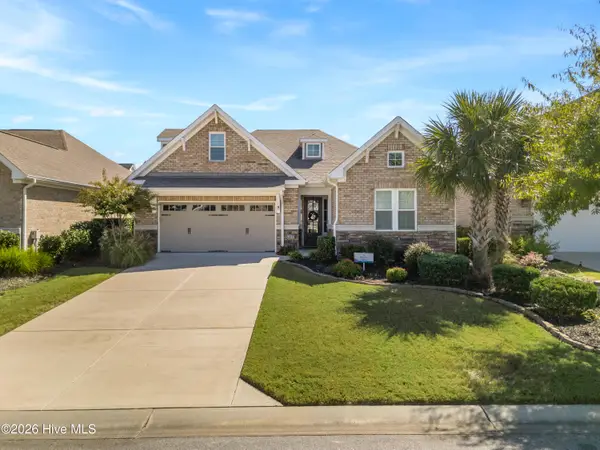 $550,000Active4 beds 4 baths2,263 sq. ft.
$550,000Active4 beds 4 baths2,263 sq. ft.9026 Mango Bay Court Ne, Leland, NC 28451
MLS# 100550520Listed by: COLDWELL BANKER SEA COAST ADVANTAGE-CB
