9173 Fallen Pear Lane Ne, Leland, NC 28451
Local realty services provided by:Better Homes and Gardens Real Estate Lifestyle Property Partners
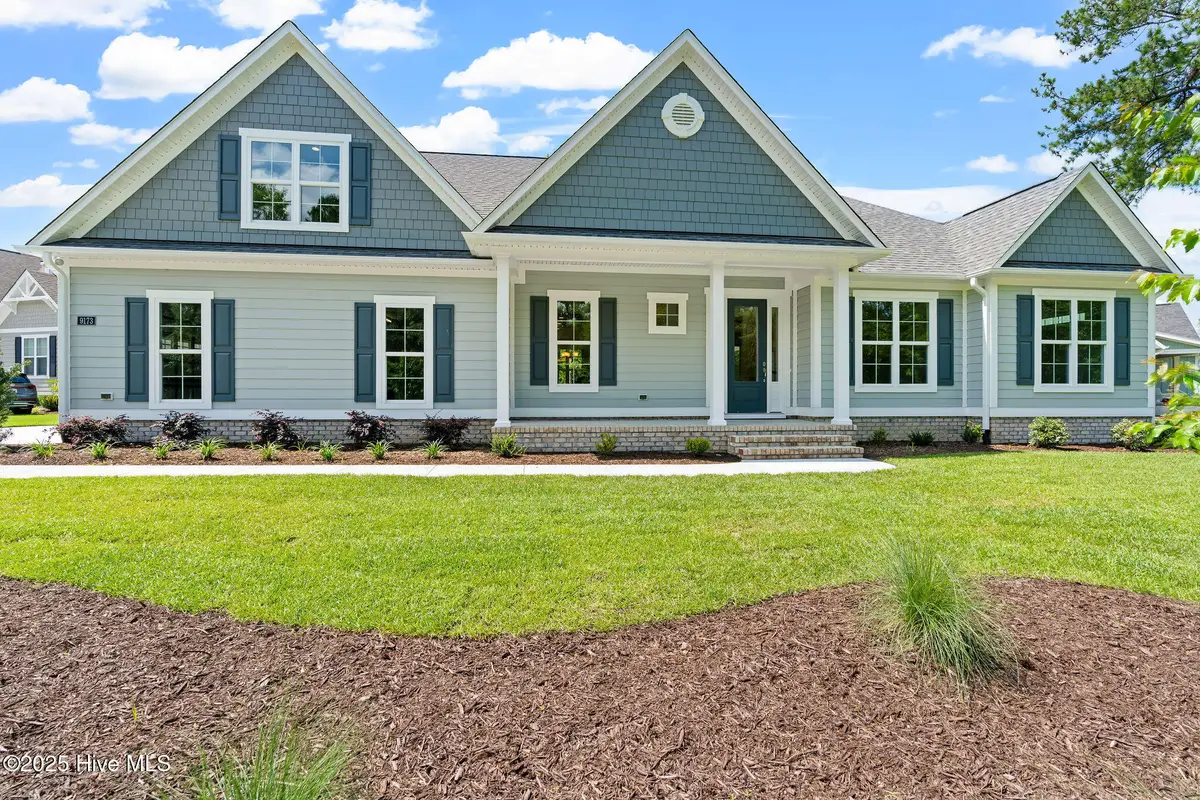

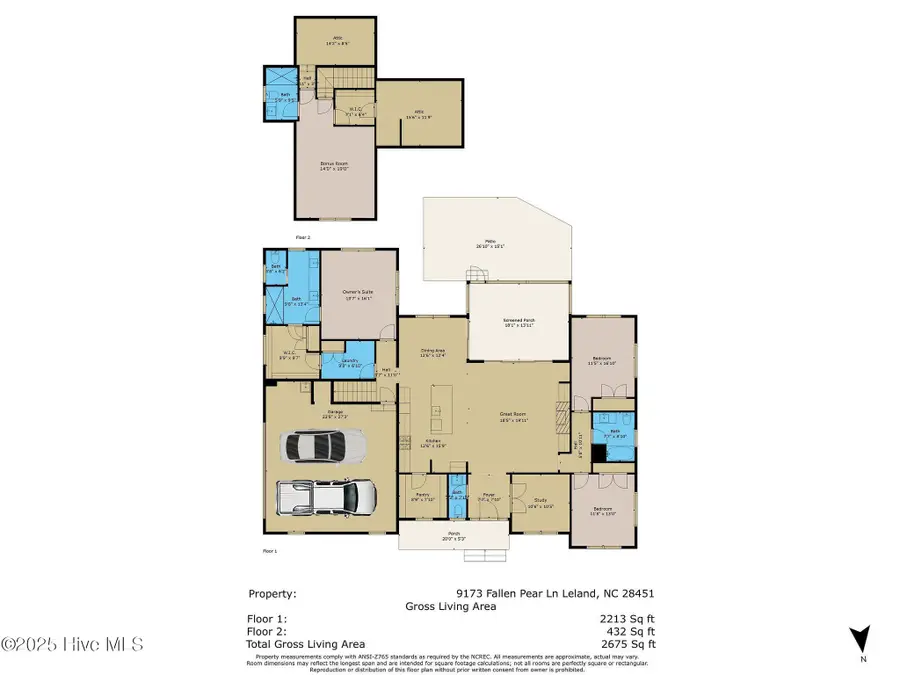
9173 Fallen Pear Lane Ne,Leland, NC 28451
$874,900
- 3 Beds
- 4 Baths
- 2,675 sq. ft.
- Single family
- Active
Listed by:mitchell s williams
Office:coldwell banker sea coast advantage-leland
MLS#:100506466
Source:NC_CCAR
Price summary
- Price:$874,900
- Price per sq. ft.:$327.07
About this home
Welcome to the Turtle Cove Plan by Horizon Homes of Wilmington- Where Style Meets Functionality. This thoughtfully designed 3-bedroom, 3.5-bath home features a desirable split-bedroom layout with a first-floor study and a serene screened-in covered back porch. The open-concept living space is anchored by a chef-inspired kitchen complete with a gas range, vented hood, wall-mounted oven, built-in microwave, and a spacious island offering cabinetry on both sides for maximum storage. The owner's suite boasts a luxurious zero-entry tiled shower, while 9' ceilings, crown molding throughout, a cozy fireplace, 7'' baseboards, and durable LVT/LVP flooring add elegance and comfort throughout the home. Upstairs, a generous retreat with a full bath provides a perfect guest suite or second living space. Energy efficiency and smart technology are built-in, including radiant barrier roof decking, Low-E windows and doors, a 15 SEER HVAC system, and WiFi-programmable thermostats. The oversized finished garage is fully insulated and features a belt-driven insulated garage door for added convenience. Located in The Bluffs on the Cape Fear, residents enjoy resort-style amenities including a private beach club with beach access, marina and boat dock, clubhouse, pool, fitness center, pickleball courts, basketball court, playground, dog park, RV/boat storage, and more. All just 15 minutes from historic downtown Wilmington.
Contact an agent
Home facts
- Year built:2025
- Listing Id #:100506466
- Added:92 day(s) ago
- Updated:August 21, 2025 at 10:17 AM
Rooms and interior
- Bedrooms:3
- Total bathrooms:4
- Full bathrooms:3
- Half bathrooms:1
- Living area:2,675 sq. ft.
Heating and cooling
- Cooling:Zoned
- Heating:Electric, Fireplace(s), Heat Pump, Heating, Zoned
Structure and exterior
- Roof:Architectural Shingle
- Year built:2025
- Building area:2,675 sq. ft.
- Lot area:0.31 Acres
Schools
- High school:North Brunswick
- Middle school:Leland
- Elementary school:Lincoln
Utilities
- Water:Municipal Water Available
Finances and disclosures
- Price:$874,900
- Price per sq. ft.:$327.07
- Tax amount:$480 (2024)
New listings near 9173 Fallen Pear Lane Ne
- New
 $321,820Active3 beds 3 baths1,889 sq. ft.
$321,820Active3 beds 3 baths1,889 sq. ft.1103 Hanson Drive, Leland, NC 28451
MLS# 100526286Listed by: DREAM FINDERS REALTY LLC - New
 $354,330Active4 beds 3 baths2,291 sq. ft.
$354,330Active4 beds 3 baths2,291 sq. ft.1102 Hanson Drive, Leland, NC 28451
MLS# 100526297Listed by: DREAM FINDERS REALTY LLC - New
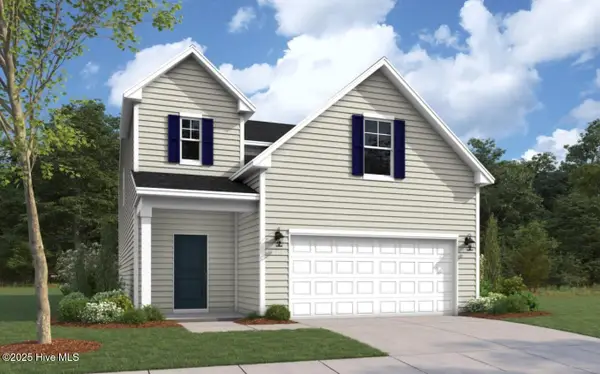 $384,990Active3 beds 3 baths2,655 sq. ft.
$384,990Active3 beds 3 baths2,655 sq. ft.1091 Hanson Drive, Leland, NC 28451
MLS# 100526305Listed by: DREAM FINDERS REALTY LLC - New
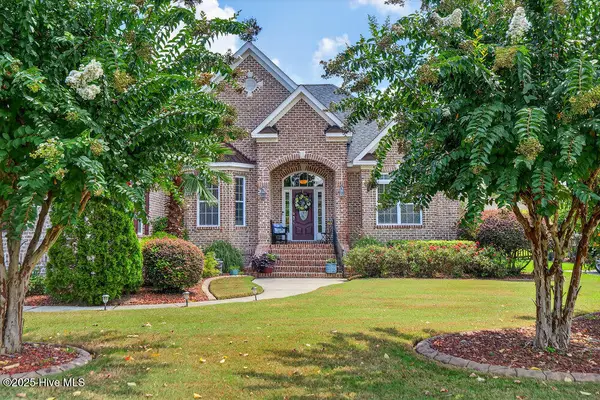 $590,000Active4 beds 3 baths2,619 sq. ft.
$590,000Active4 beds 3 baths2,619 sq. ft.3124 Redfield Drive, Leland, NC 28451
MLS# 100526244Listed by: COLDWELL BANKER SEA COAST ADVANTAGE - New
 $430,990Active4 beds 3 baths2,643 sq. ft.
$430,990Active4 beds 3 baths2,643 sq. ft.4340 Coralbead Lane #Lot 106, Leland, NC 28451
MLS# 100526274Listed by: D.R. HORTON, INC - New
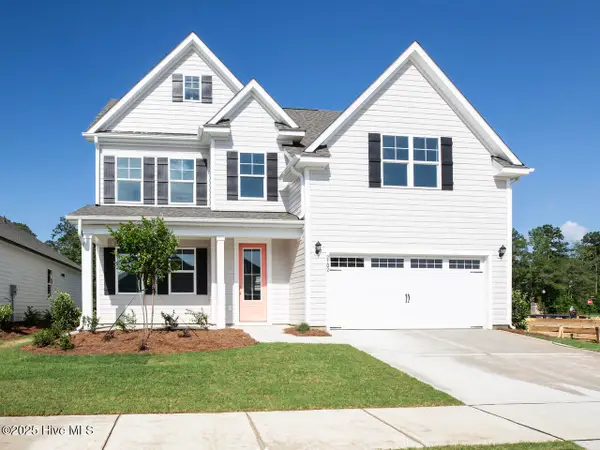 $430,990Active4 beds 3 baths2,643 sq. ft.
$430,990Active4 beds 3 baths2,643 sq. ft.4348 Coralbead Lane #Lot 104, Leland, NC 28451
MLS# 100526276Listed by: D.R. HORTON, INC - New
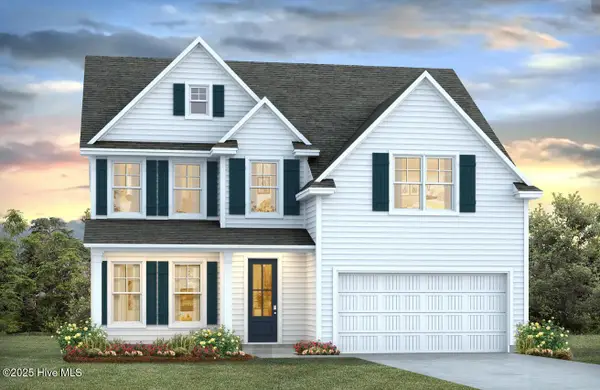 $435,990Active4 beds 3 baths2,643 sq. ft.
$435,990Active4 beds 3 baths2,643 sq. ft.5005 Roundhead Drive #Lot 70, Leland, NC 28451
MLS# 100526279Listed by: D.R. HORTON, INC - Open Sat, 1 to 3pmNew
 $289,000Active3 beds 2 baths1,235 sq. ft.
$289,000Active3 beds 2 baths1,235 sq. ft.136 N Palm Drive, Winnabow, NC 28479
MLS# 100525170Listed by: COLDWELL BANKER SEA COAST ADVANTAGE-LELAND - Open Sat, 1 to 3pmNew
 $219,000Active3 beds 2 baths1,448 sq. ft.
$219,000Active3 beds 2 baths1,448 sq. ft.116 Lincoln Place Circle, Leland, NC 28451
MLS# 100526047Listed by: COLDWELL BANKER SEA COAST ADVANTAGE-LELAND - New
 $370,000Active3 beds 2 baths1,653 sq. ft.
$370,000Active3 beds 2 baths1,653 sq. ft.3378 Hemlock Way, Winnabow, NC 28479
MLS# 100526125Listed by: COLDWELL BANKER SEA COAST ADVANTAGE-LELAND
