1212 Cottrell Hill Road, Lenoir, NC 28645
Local realty services provided by:Better Homes and Gardens Real Estate Paracle
Listed by:karen hunt
Office:the joan killian everett company, llc.
MLS#:4298731
Source:CH
1212 Cottrell Hill Road,Lenoir, NC 28645
$389,000
- 3 Beds
- 2 Baths
- 1,676 sq. ft.
- Single family
- Active
Price summary
- Price:$389,000
- Price per sq. ft.:$232.1
About this home
Tastefully done remodel featuring detailed wainscoting and neutral tones throughout. New LVP flooring on the main level and carpet in bedrooms. Updated kitchen and baths, fresh coat of neutral paint, vaulted ceilings scraped and smooth. Can lights show off the huge natural beam at the peak of the high ceilings. The brick fire place feature wall has been meticulously cleaned with refreshed grout lines and a cozy see through fireplace opening between the dining and living areas. New septic system installed in 2022; septic permit for 5 bedrooms. Full walk out basement with lots of natural light, a flat screen TV mounted above the basement fireplace creates a 2nd living area with a view of nature out the sliding glass doors. Basement has two new mini-splits ceiling mounted and studs framed out to divide the living spaces and create another room. Enjoy the private wooded backyard from the upper deck or the lower level back yard space. Lenoir Greenway nearby and close to walking Parks! Close to shops and restaurants and just minutes away from the main intersection at Hwy 321 and 64.
Contact an agent
Home facts
- Year built:1969
- Listing ID #:4298731
- Updated:September 06, 2025 at 02:07 AM
Rooms and interior
- Bedrooms:3
- Total bathrooms:2
- Full bathrooms:2
- Living area:1,676 sq. ft.
Heating and cooling
- Cooling:Ductless
- Heating:Ductless, Propane
Structure and exterior
- Roof:Shingle
- Year built:1969
- Building area:1,676 sq. ft.
- Lot area:2.47 Acres
Schools
- High school:Hibriten
- Elementary school:Lower Creek
Utilities
- Water:Well
- Sewer:Septic (At Site)
Finances and disclosures
- Price:$389,000
- Price per sq. ft.:$232.1
New listings near 1212 Cottrell Hill Road
- New
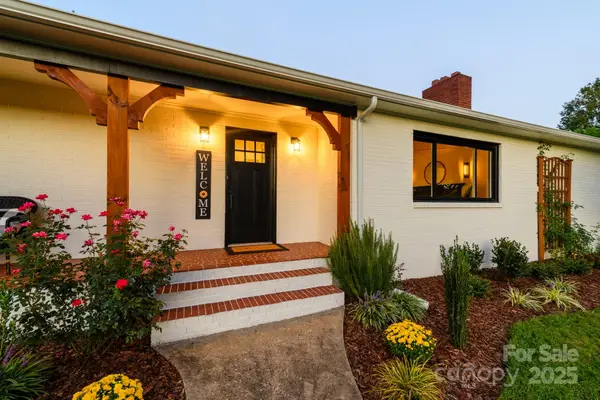 $339,000Active2 beds 2 baths1,848 sq. ft.
$339,000Active2 beds 2 baths1,848 sq. ft.706 Seehorn Street Ne, Lenoir, NC 28645
MLS# 4297598Listed by: FIVE STONE REAL ESTATE, LLC - Coming Soon
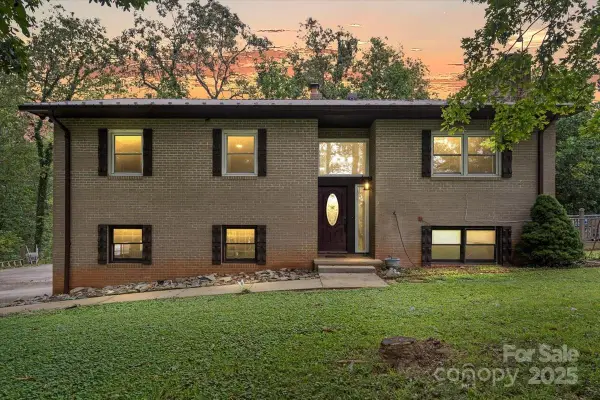 $450,000Coming Soon3 beds 3 baths
$450,000Coming Soon3 beds 3 baths1924 Braswell Place, Lenoir, NC 28645
MLS# 4299289Listed by: LPT REALTY, LLC - New
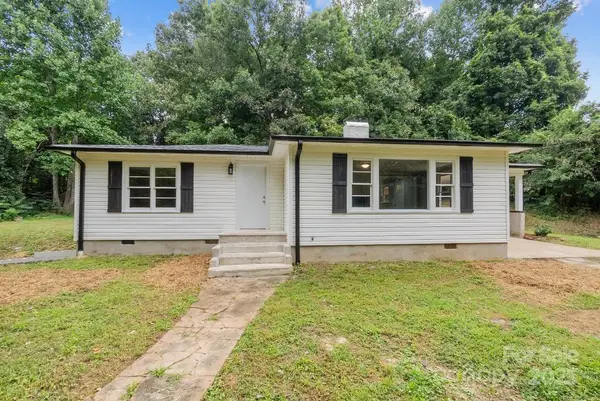 $229,900Active3 beds 1 baths1,160 sq. ft.
$229,900Active3 beds 1 baths1,160 sq. ft.1419 Roy Dula Place, Lenoir, NC 28645
MLS# 4298121Listed by: RE/MAX SOUTHERN LIFESTYLES - New
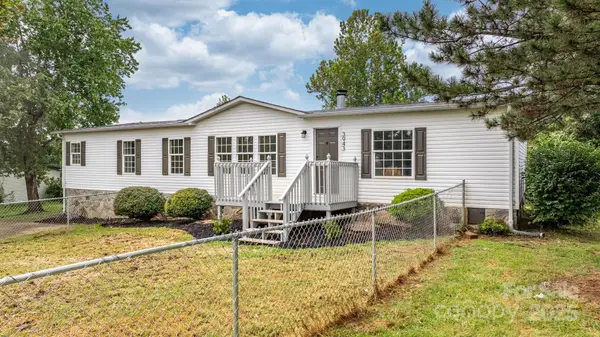 $199,000Active3 beds 2 baths1,683 sq. ft.
$199,000Active3 beds 2 baths1,683 sq. ft.3943 Doe Court, Lenoir, NC 28645
MLS# 4298454Listed by: TRUE NORTH REALTY - Open Sat, 11am to 1pmNew
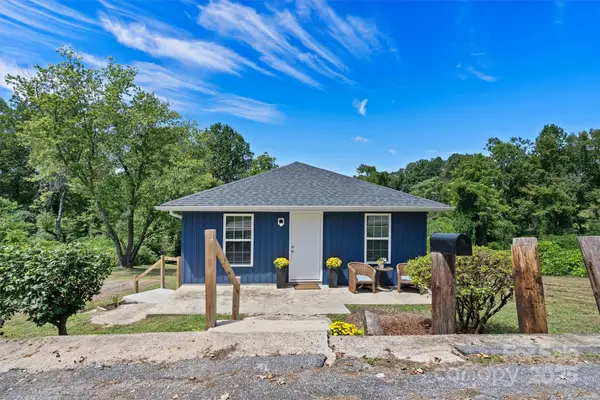 $189,000Active2 beds 1 baths672 sq. ft.
$189,000Active2 beds 1 baths672 sq. ft.428 Folk Street Nw, Lenoir, NC 28645
MLS# 4298755Listed by: REALTY EXECUTIVES OF HICKORY - New
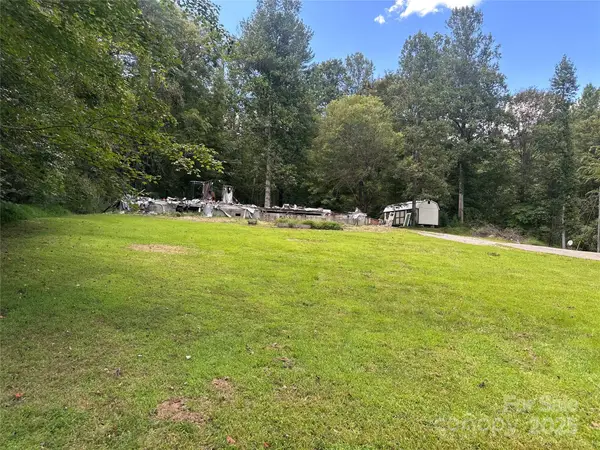 $160,000Active13.5 Acres
$160,000Active13.5 Acres3484 Trivette Place, Lenoir, NC 28645
MLS# 4299151Listed by: FOOTHILLS REALTY, LLC - New
 $265,000Active3 beds 2 baths1,474 sq. ft.
$265,000Active3 beds 2 baths1,474 sq. ft.1411 Cliffside Place Se, Lenoir, NC 28645
MLS# 4298525Listed by: HOME & HEART REALTY, LLC - New
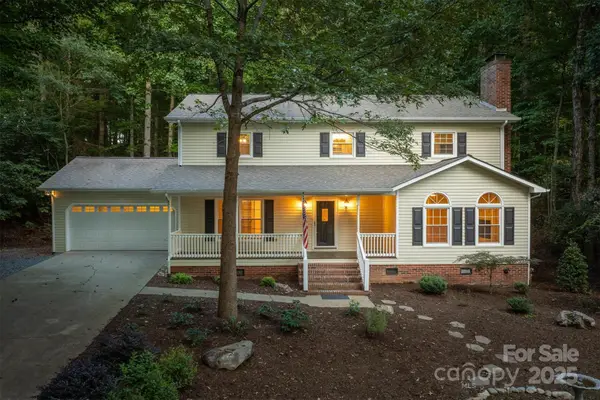 $449,900Active4 beds 3 baths2,688 sq. ft.
$449,900Active4 beds 3 baths2,688 sq. ft.1026 Wellington Court, Lenoir, NC 28645
MLS# 4296035Listed by: BARLOW & TRIPLETT REALTY - New
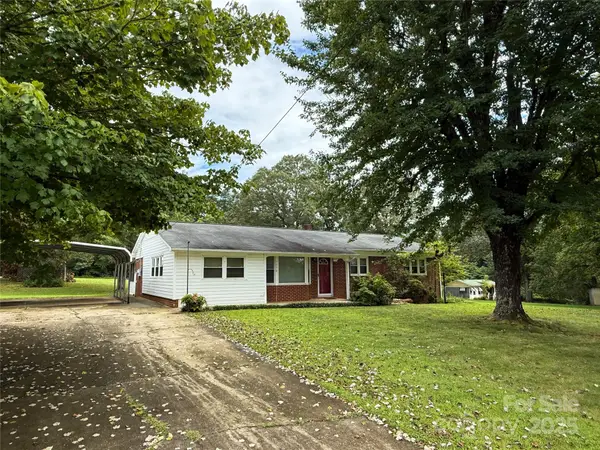 $239,900Active3 beds 1 baths1,645 sq. ft.
$239,900Active3 beds 1 baths1,645 sq. ft.1570 N Catawba Church Avenue, Lenoir, NC 28645
MLS# 4298147Listed by: C SHANE COOK & ASSOCIATES
