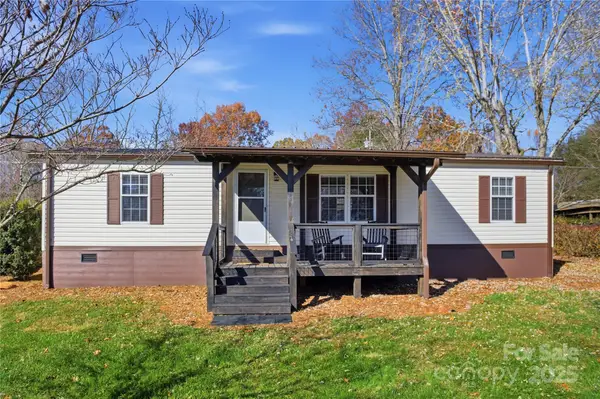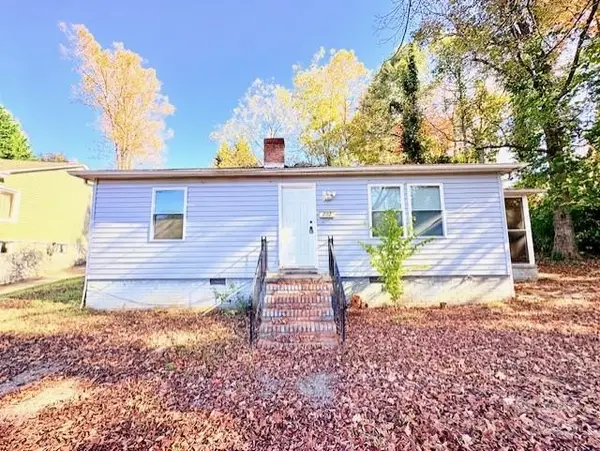4040 Altavista Way, Lenoir, NC 28645
Local realty services provided by:Better Homes and Gardens Real Estate Foothills
Listed by: jennifer shattuck
Office: arrow realty & land development
MLS#:4234332
Source:CH
Price summary
- Price:$609,900
- Price per sq. ft.:$283.94
- Monthly HOA dues:$50
About this home
There's no place like home, especially a Log Home on 20 wooded acres in the Blue Ridge Mountains. Charm, coziness, warmth, family, friends. Furnished with antiques, quilts, lamps, linens, rocking chairs, and handmade log furniture. Comfy sofas, thick rugs, and a wood stove to cozy up to. Move in ready! Check out the photos! Did you see the massive support beams and the double front porches? Or the main floor primary bedroom suite with soaking tub and walk-in-closet? Built of Canadian white cedar logs and Norwegian spruce tongue/groove walls and vaulted ceilings (per seller). Peacefully secluded, in Austin Creek, a small, gated community of 10-35 acre lots, adjacent to Pisgah National Forest. 12 miles to the Village of Blowing Rock NC. Annual HOA fees are only $600. Open great-room/kitchen/dining floor plan. Upstairs are 2 BR 1 BA and large den in loft. The basement is partially finished with a den and entrance to the lower front porch and the garage. Relax in Mother Nature’s beauty: crisp fall leaves, cardinals flitting about after a snow shower, bright green spring buds popping out, and dusk, cooling the valley on warm summer nights. Head out to the Farmers Market in the morning. Hike the National Forest from the community trail head. Savor mountain trout at superb restaurants in Blowing Rock. The laid-back mountain vibe awaits!
Contact an agent
Home facts
- Year built:2002
- Listing ID #:4234332
- Updated:November 15, 2025 at 03:20 PM
Rooms and interior
- Bedrooms:3
- Total bathrooms:3
- Full bathrooms:2
- Half bathrooms:1
- Living area:2,148 sq. ft.
Heating and cooling
- Cooling:Central Air
- Heating:Forced Air, Propane, Wood Stove
Structure and exterior
- Year built:2002
- Building area:2,148 sq. ft.
- Lot area:20 Acres
Schools
- High school:Hibriten
- Elementary school:Happy Valley
Utilities
- Water:Well
- Sewer:Septic (At Site)
Finances and disclosures
- Price:$609,900
- Price per sq. ft.:$283.94
New listings near 4040 Altavista Way
- New
 $24,999Active1.21 Acres
$24,999Active1.21 Acres320 N Fairview Drive, Lenoir, NC 28645
MLS# 4321788Listed by: COLLECTIVE REALTY LLC - New
 $169,900Active3 beds 2 baths1,140 sq. ft.
$169,900Active3 beds 2 baths1,140 sq. ft.5312 Sheriffs Road, Lenoir, NC 28645
MLS# 4320989Listed by: FIVE STONE REAL ESTATE, LLC - New
 $119,900Active2 beds 1 baths971 sq. ft.
$119,900Active2 beds 1 baths971 sq. ft.202 Newland Place, Lenoir, NC 28645
MLS# 4320855Listed by: RE/MAX SOUTHERN LIFESTYLES - New
 $385,000Active5 beds 2 baths3,874 sq. ft.
$385,000Active5 beds 2 baths3,874 sq. ft.808 Harrisburg Drive Sw, Lenoir, NC 28645
MLS# 4319320Listed by: KELLER WILLIAMS CONNECTED - New
 $95,000Active2 beds 1 baths1,314 sq. ft.
$95,000Active2 beds 1 baths1,314 sq. ft.411 Mountain View Street Sw, Lenoir, NC 28645
MLS# 4321178Listed by: WEICHERT, REALTORS - TEAM METRO - New
 $272,000Active3 beds 2 baths1,280 sq. ft.
$272,000Active3 beds 2 baths1,280 sq. ft.631 Powell Road, Lenoir, NC 28645
MLS# 4321505Listed by: C REALTY GROUP AND MANAGEMENT LLC - New
 $28,900Active3.55 Acres
$28,900Active3.55 Acres0 Relaxation Place, Lenoir, NC 28645
MLS# 4319716Listed by: BERKSHIRE HATHAWAY HOMESERVICES LANDMARK PROP - New
 $449,900Active3 beds 3 baths1,462 sq. ft.
$449,900Active3 beds 3 baths1,462 sq. ft.4025 Jenna Lane, Lenoir, NC 28645
MLS# 4315953Listed by: CHASE GRAY REALTY LLC - New
 $249,900Active4 beds 2 baths2,055 sq. ft.
$249,900Active4 beds 2 baths2,055 sq. ft.2665 Fairway Acres Circle, Lenoir, NC 28645
MLS# 4321055Listed by: WALKER REAL ESTATE SERVICES LLC - New
 $25,000Active0.71 Acres
$25,000Active0.71 Acres0 Overlook Drive, Lenoir, NC 28645
MLS# 4307203Listed by: FONTA FLORA REALTY
