4897 Calico Road #Lot 11A, Lot 11, Lot 11B, Lenoir, NC 28645
Local realty services provided by:Better Homes and Gardens Real Estate Integrity Partners
Listed by: jennifer shattuck
Office: arrow realty & land development
MLS#:4248024
Source:CH
Price summary
- Price:$349,000
- Price per sq. ft.:$143.44
About this home
MOTIVATED SELLER! Bring all offers! 1-level living in this updated, well maintained, ranch home. 3 flat lots, for a total of 1.7 acres, easy to maintain or build on, or sell the lots adjacent to the house. Original hardwood floors and cedar closets. Cozy rustic living room features beamed ceiling and gas log fireplace with vintage found-wood mantle. Spread out in 5 large bedrooms, 3 full bathrooms, including basement suite with wet room soaking tub and shower. 2 mounted TVs and window treatments included. Newer stainless kitchen appliances. Kitchen/dining area looks out over back lawn. Main level laundry with washer and dryer. Large double garage is perfect for workshop area. 2 outbuildings with electricity offer additional storage and work space. RV hook-up for electric and sewer. Covered front and back porches and free standing deck are ready for relaxing and enjoying mild 4 season weather of the foothills. 6 minutes to Lenoir, 15 mins to Morganton. Pisgah National Forest and Wilson Creek Wild and Scenic River Area are 20 mins away. 30 mins to Blowing Rock and Blue Ridge Pkwy. Charlotte and Asheville are 1.5 hr away.
Contact an agent
Home facts
- Year built:1952
- Listing ID #:4248024
- Updated:February 12, 2026 at 10:58 PM
Rooms and interior
- Bedrooms:5
- Total bathrooms:3
- Full bathrooms:3
- Living area:2,433 sq. ft.
Heating and cooling
- Cooling:Central Air, Heat Pump
- Heating:Heat Pump
Structure and exterior
- Year built:1952
- Building area:2,433 sq. ft.
- Lot area:1.71 Acres
Schools
- High school:West Caldwell
- Elementary school:Gamewell
Utilities
- Water:County Water
- Sewer:County Sewer
Finances and disclosures
- Price:$349,000
- Price per sq. ft.:$143.44
New listings near 4897 Calico Road #Lot 11A, Lot 11, Lot 11B
- New
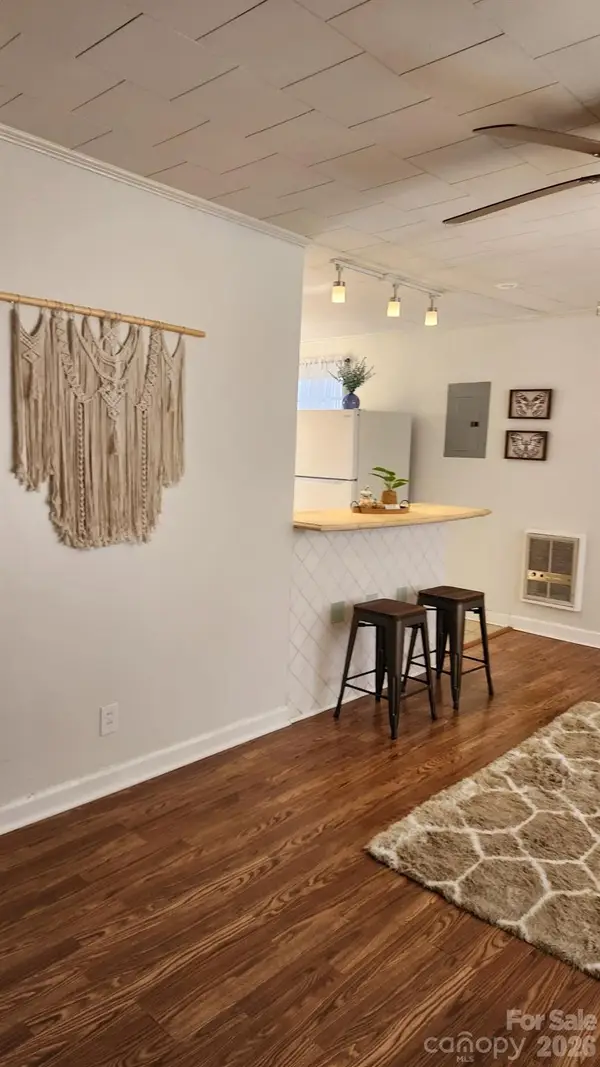 $149,900Active4 beds 2 baths1,556 sq. ft.
$149,900Active4 beds 2 baths1,556 sq. ft.508 Arlington Circle Nw, Lenoir, NC 28645
MLS# 4345441Listed by: BEACON RIDGE REALTY - New
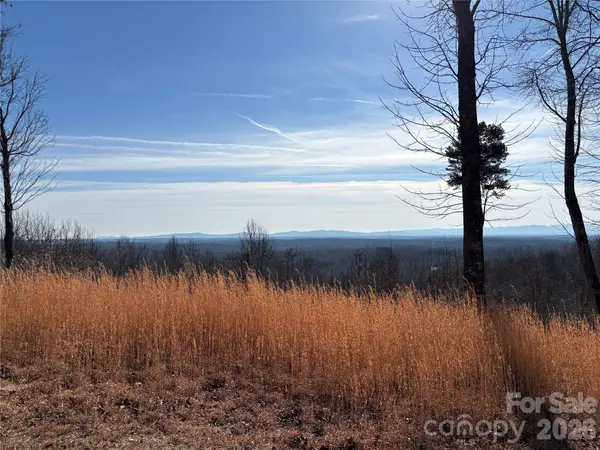 $155,000Active4.52 Acres
$155,000Active4.52 Acres1234 Johns Ridge Parkway #204DE, Lenoir, NC 28645
MLS# 4342631Listed by: ARROW REALTY AND LAND DEVELOPMENT - New
 $349,900Active4 beds 3 baths2,013 sq. ft.
$349,900Active4 beds 3 baths2,013 sq. ft.1209 Fall Day Circle Sw, Lenoir, NC 28645
MLS# 4345362Listed by: ALL 4 U HOMES LLC - New
 $339,900Active4 beds 3 baths2,029 sq. ft.
$339,900Active4 beds 3 baths2,029 sq. ft.1213 Fall Day Circle Sw, Lenoir, NC 28645
MLS# 4345287Listed by: ALL 4 U HOMES LLC - New
 $199,000Active2 beds 1 baths938 sq. ft.
$199,000Active2 beds 1 baths938 sq. ft.2050 Blowing Rock Boulevard, Lenoir, NC 28645
MLS# 4341437Listed by: REALTY ONE GROUP REVOLUTION - Coming Soon
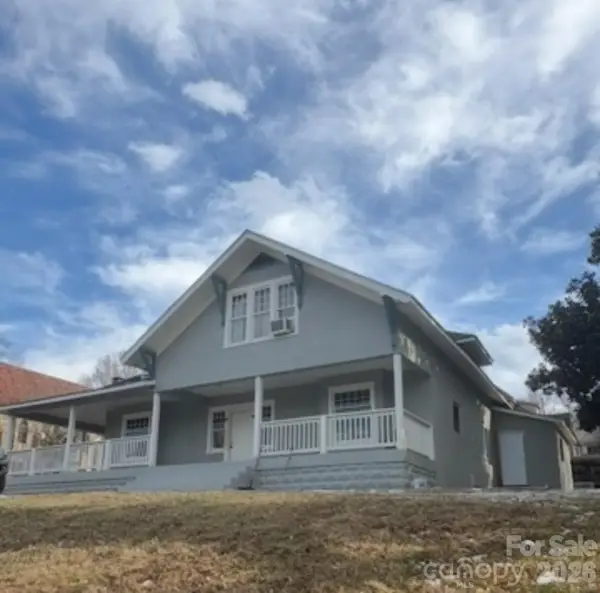 $325,000Coming Soon6 beds 5 baths
$325,000Coming Soon6 beds 5 baths1101 College Avenue Sw, Lenoir, NC 28645
MLS# 4345154Listed by: NESTLEWOOD REALTY, LLC - New
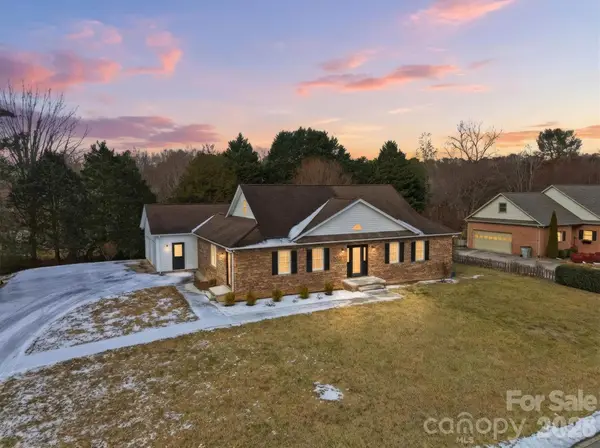 $450,000Active4 beds 3 baths2,990 sq. ft.
$450,000Active4 beds 3 baths2,990 sq. ft.915 Barrington Drive Ne, Lenoir, NC 28645
MLS# 4344680Listed by: RE/MAX LEGENDARY - New
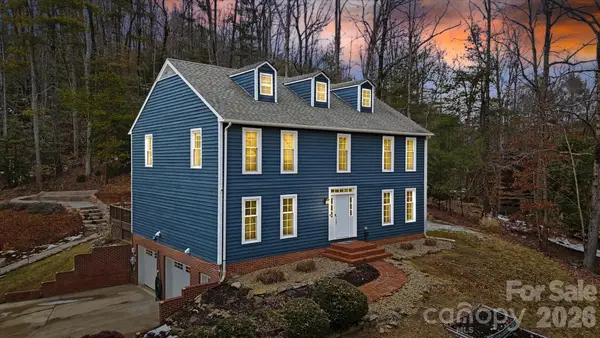 $549,900Active4 beds 3 baths3,395 sq. ft.
$549,900Active4 beds 3 baths3,395 sq. ft.3132 Stoney Brook Drive, Lenoir, NC 28645
MLS# 4338083Listed by: CHASE GRAY REALTY LLC - New
 $23,900Active2.54 Acres
$23,900Active2.54 Acres0 Stoney Creek Court #39, Collettsville, NC 28645
MLS# 4341643Listed by: TOP BROKERAGE LLC - New
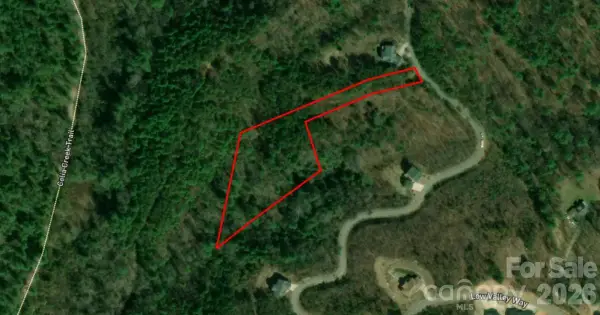 $76,900Active2.32 Acres
$76,900Active2.32 Acres0 High Valley Way #914, Lenoir, NC 28645
MLS# 4343249Listed by: TOP BROKERAGE LLC

