5588 Table View Lane, Lenoir, NC 28645
Local realty services provided by:Better Homes and Gardens Real Estate Foothills
Listed by: jennifer shattuck
Office: arrow realty & land development
MLS#:4317047
Source:CH
Price summary
- Price:$849,900
- Price per sq. ft.:$328.27
- Monthly HOA dues:$253
About this home
FULLY FURNISHED mountain cottage with dramatic long range mountain views, at The Coves Mountain River Club. Table Rock looks close enough to touch! Built in 2020 and barely used as a vacation home. 4.75 acre lot on a quiet cul-de-sac above Johns River; the back border follows the center of a seasonal stream. A community river landing is just down the street. 3 Bedrooms 3 full bathrooms. 2,589 sq feet, including a walkout basement. The Great-room, Primary Bedroom Suite, 2nd Bedroom, Laundry Room, and Garage are on the main level. Warm up by the floor to ceiling stone fireplace and take in the fabulous sunsets over the long range mountain peaks. 410.4 sq foot covered porch on main level with ample comfy furniture and a fire pit. Downstairs is the 3rd bedroom and 3rd full bathroom, a huge den area with custom cabinetry, wet bar, and mini fridge/freezer combo. Step outside the den onto the 410.4 sq foot patio to stargaze or look for the mysterious Brown Mountain Lights.
The Coves is a 3,200 acre gated community in the Blue Ridge Mountains of North Carolina. There are miles of community exclusive trails to hike, bike, ride horses, or UTVs. There are 5 miles of frontage on the Johns River, with areas to put in and take out your kayak, wade and fish, picnic, or gather round a stone fire pit. The crown jewel of
The Coves is the magnificent post and beam constructed clubhouse, Pisgah Lodge, located on one of the highest peaks. There, you'll enjoy a saline pool, fitness center, locker rooms, full kitchen, lending library, pool table, fire pits, wrap around porches, decks, and overlooks to take in 360º views of the Blue Ridge Mountains, South Mountains, and Brushy Mountains. The Coves is a Dark Sky Community, which minimizes light pollution and provides breathtaking star-gazing. Down by the river you can garden your private plot at the Community Garden or join your neighbors to care for and harvest the community cooperative vineyard. Pickle-ball and shuffleboard courts, putting green, and a picnic pavilion are located at another Coves's park, Wyatt's Landing. Additional amenities include 2 Equestrian Centers and a Dog Park. Join your neighbors for social events, excursions, hiking, travel, yoga. 500,000 acre Pisgah National Forest and the Wilson Creek Wild and Scenic River Area are across the road! 1.25 hour drive to Charlotte or Asheville, minutes to Lenoir, Blowing Rock, Morganton, and the Blue Ridge Parkway.
Contact an agent
Home facts
- Year built:2020
- Listing ID #:4317047
- Updated:February 12, 2026 at 05:58 PM
Rooms and interior
- Bedrooms:3
- Total bathrooms:3
- Full bathrooms:3
- Living area:2,589 sq. ft.
Heating and cooling
- Cooling:Heat Pump
- Heating:Heat Pump
Structure and exterior
- Year built:2020
- Building area:2,589 sq. ft.
- Lot area:4.75 Acres
Schools
- High school:West Caldwell
- Elementary school:Collettsville
Utilities
- Water:Well
- Sewer:Septic (At Site)
Finances and disclosures
- Price:$849,900
- Price per sq. ft.:$328.27
New listings near 5588 Table View Lane
- New
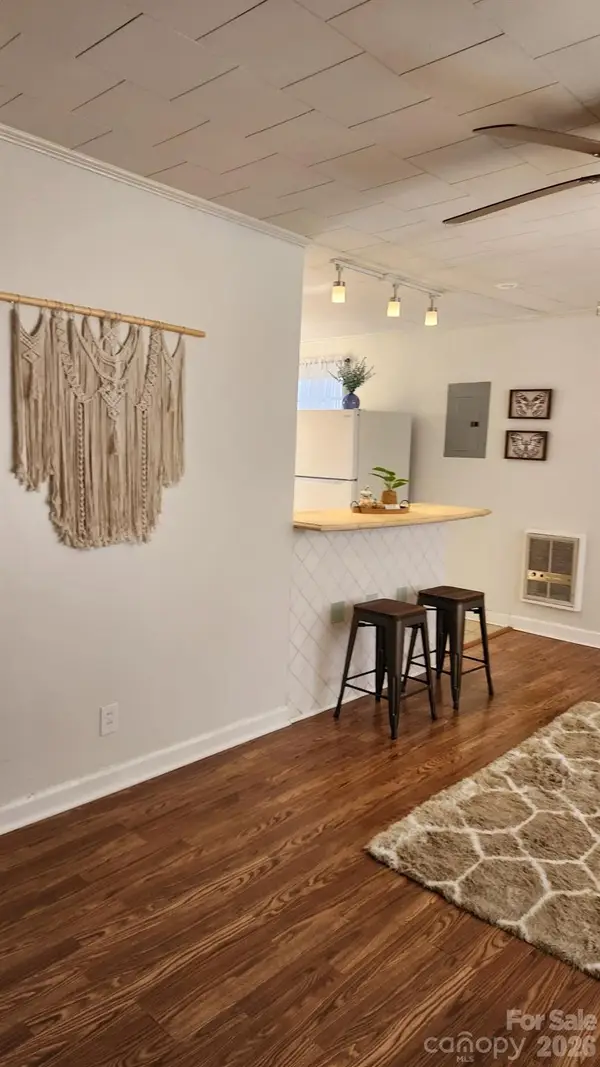 $149,900Active4 beds 2 baths1,556 sq. ft.
$149,900Active4 beds 2 baths1,556 sq. ft.508 Arlington Circle Nw, Lenoir, NC 28645
MLS# 4345441Listed by: BEACON RIDGE REALTY - New
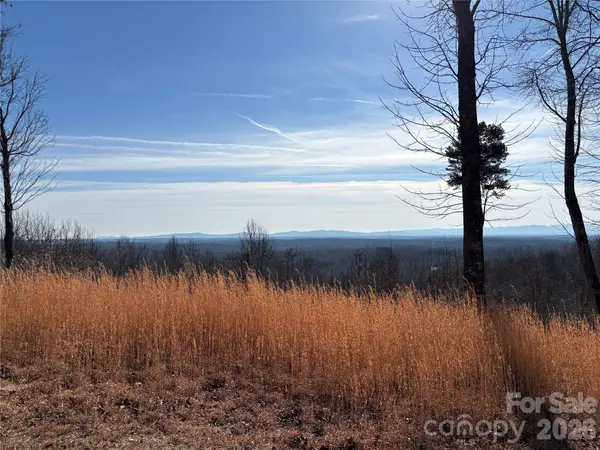 $155,000Active4.52 Acres
$155,000Active4.52 Acres1234 Johns Ridge Parkway #204DE, Lenoir, NC 28645
MLS# 4342631Listed by: ARROW REALTY AND LAND DEVELOPMENT - New
 $349,900Active4 beds 3 baths2,013 sq. ft.
$349,900Active4 beds 3 baths2,013 sq. ft.1209 Fall Day Circle Sw, Lenoir, NC 28645
MLS# 4345362Listed by: ALL 4 U HOMES LLC - New
 $339,900Active4 beds 3 baths2,029 sq. ft.
$339,900Active4 beds 3 baths2,029 sq. ft.1213 Fall Day Circle Sw, Lenoir, NC 28645
MLS# 4345287Listed by: ALL 4 U HOMES LLC - New
 $199,000Active2 beds 1 baths938 sq. ft.
$199,000Active2 beds 1 baths938 sq. ft.2050 Blowing Rock Boulevard, Lenoir, NC 28645
MLS# 4341437Listed by: REALTY ONE GROUP REVOLUTION - Coming Soon
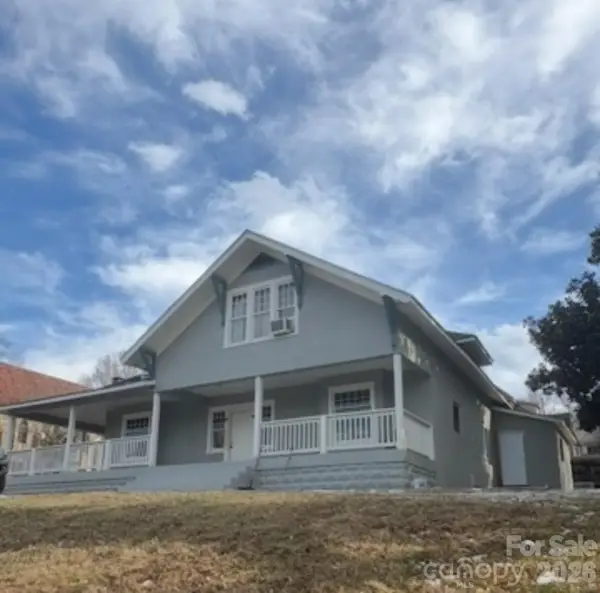 $325,000Coming Soon6 beds 5 baths
$325,000Coming Soon6 beds 5 baths1101 College Avenue Sw, Lenoir, NC 28645
MLS# 4345154Listed by: NESTLEWOOD REALTY, LLC - New
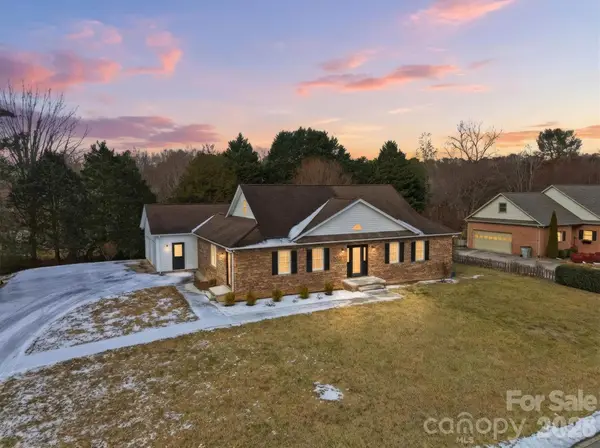 $450,000Active4 beds 3 baths2,990 sq. ft.
$450,000Active4 beds 3 baths2,990 sq. ft.915 Barrington Drive Ne, Lenoir, NC 28645
MLS# 4344680Listed by: RE/MAX LEGENDARY - New
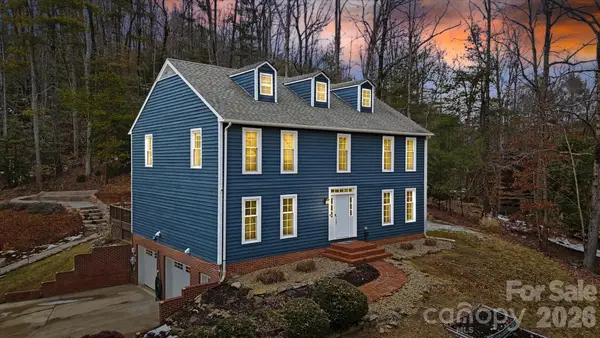 $549,900Active4 beds 3 baths3,395 sq. ft.
$549,900Active4 beds 3 baths3,395 sq. ft.3132 Stoney Brook Drive, Lenoir, NC 28645
MLS# 4338083Listed by: CHASE GRAY REALTY LLC - New
 $23,900Active2.54 Acres
$23,900Active2.54 Acres0 Stoney Creek Court #39, Collettsville, NC 28645
MLS# 4341643Listed by: TOP BROKERAGE LLC - New
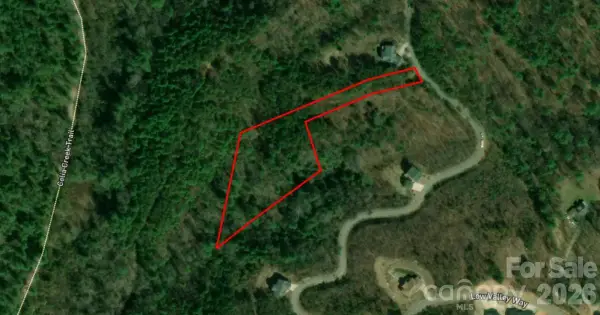 $76,900Active2.32 Acres
$76,900Active2.32 Acres0 High Valley Way #914, Lenoir, NC 28645
MLS# 4343249Listed by: TOP BROKERAGE LLC

