811 Queens Street Nw, Lenoir, NC 28645
Local realty services provided by:Better Homes and Gardens Real Estate Paracle
811 Queens Street Nw,Lenoir, NC 28645
$162,293
- 2 Beds
- 1 Baths
- 1,115 sq. ft.
- Single family
- Active
Listed by: brittany brathwaite
Office: exp realty, llc. - c
MLS#:10115917
Source:RD
Price summary
- Price:$162,293
- Price per sq. ft.:$145.55
About this home
PRICE REDUCED + $3,000 INCENTIVE! Estate-sale cottage on a wide, grassy homesite framed by mature trees. The sale includes two adjoining parcels, three parcels total. One-level layout with covered front porch, eat-in kitchen, and den/flex room with classic wood accents. Two detached storage buildings convey. Bring your vision to refresh and add value, great for first-time buyers or investors. Seller is MOTIVATED + $3,000 ''Use as you choose''. Easy to show and ready for its next chapter.
Contact an agent
Home facts
- Year built:1971
- Listing ID #:10115917
- Added:191 day(s) ago
- Updated:February 13, 2026 at 01:21 AM
Rooms and interior
- Bedrooms:2
- Total bathrooms:1
- Full bathrooms:1
- Living area:1,115 sq. ft.
Heating and cooling
- Cooling:Central Air
- Heating:Heat Pump
Structure and exterior
- Roof:Shingle
- Year built:1971
- Building area:1,115 sq. ft.
- Lot area:0.54 Acres
Schools
- High school:Caldwell County Schools
- Middle school:Caldwell County Schools
- Elementary school:Caldwell County Schools
Utilities
- Water:Public
- Sewer:Public Sewer
Finances and disclosures
- Price:$162,293
- Price per sq. ft.:$145.55
- Tax amount:$812
New listings near 811 Queens Street Nw
- New
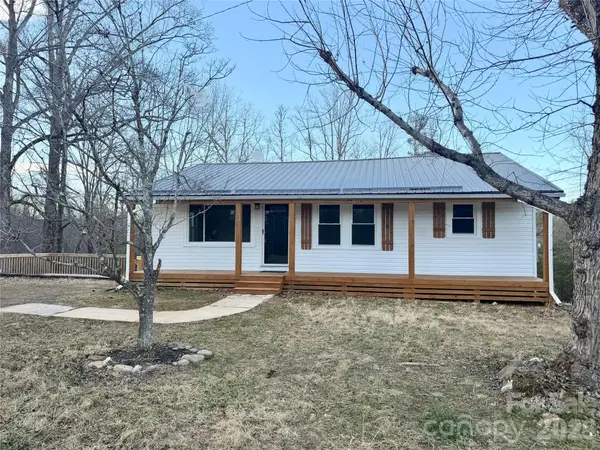 $244,500Active3 beds 1 baths1,064 sq. ft.
$244,500Active3 beds 1 baths1,064 sq. ft.5192 Ralph Winchester Road, Lenoir, NC 28645
MLS# 4349337Listed by: NESTLEWOOD REALTY, LLC - New
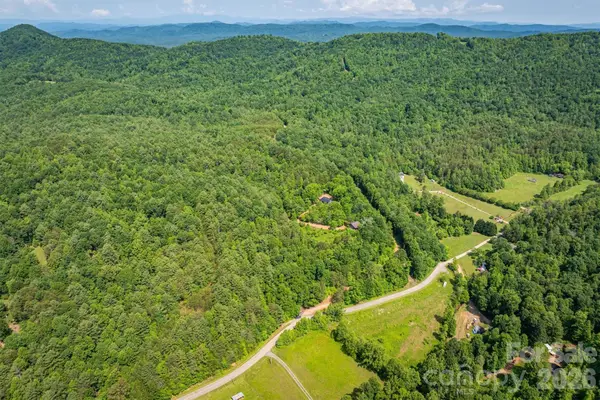 $218,400Active27.3 Acres
$218,400Active27.3 Acres1533 Mcrary Creek Road, Lenoir, NC 28645
MLS# 4347321Listed by: TRUE NORTH REALTY - New
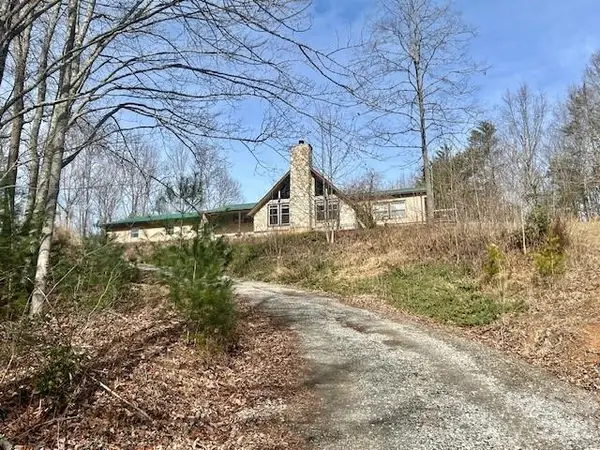 $245,000Active3 beds 2 baths1,800 sq. ft.
$245,000Active3 beds 2 baths1,800 sq. ft.3645 Blue Door School Road, Lenoir, NC 28645
MLS# 4347191Listed by: BAKER REALTY - New
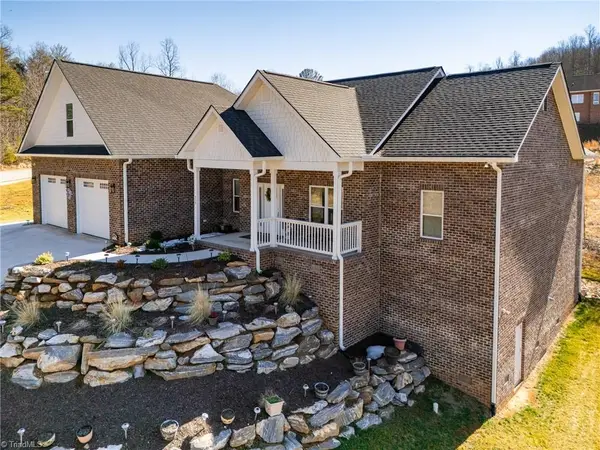 $541,800Active3 beds 2 baths
$541,800Active3 beds 2 baths715 Chatsworth Circle Se, Lenoir, NC 28645
MLS# 1209563Listed by: MOUNTAIN PROPERTY BROKERAGE - New
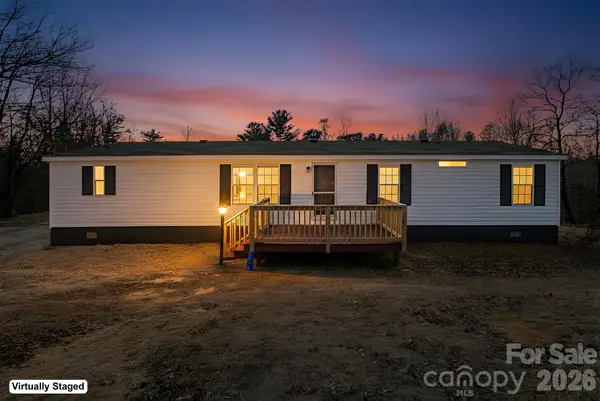 $184,900Active4 beds 2 baths1,316 sq. ft.
$184,900Active4 beds 2 baths1,316 sq. ft.1270 Price Hollow Place, Lenoir, NC 28645
MLS# 4347719Listed by: SOUTHERN HOME GROUP REALTY LLC - New
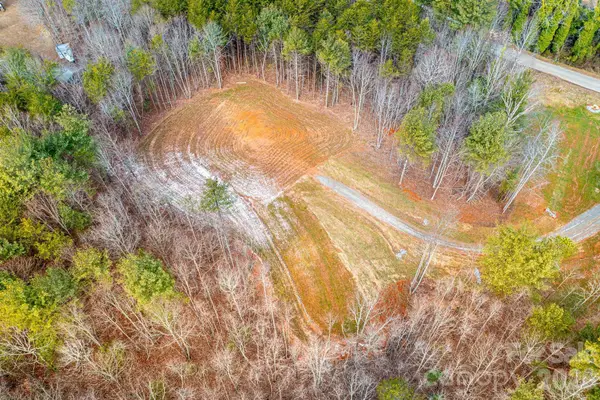 $185,000Active12.48 Acres
$185,000Active12.48 Acres3941 Fox Winkler Road, Lenoir, NC 28645
MLS# 4344419Listed by: C. RICE AND ASSOCIATES LLC - New
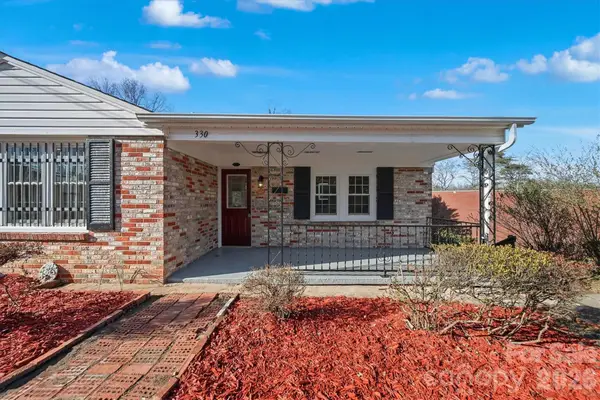 $250,000Active3 beds 1 baths1,433 sq. ft.
$250,000Active3 beds 1 baths1,433 sq. ft.330 Harrington Street Nw, Lenoir, NC 28645
MLS# 4346766Listed by: REALTY ONE GROUP @ HOME - New
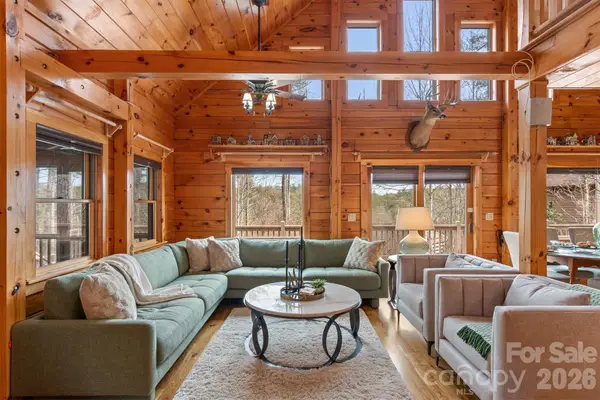 $1,300,000Active6 beds 6 baths2,282 sq. ft.
$1,300,000Active6 beds 6 baths2,282 sq. ft.2257 Quiet Creek Lane, Lenoir, NC 28645
MLS# 4346706Listed by: REALTY ONE GROUP @ HOME - New
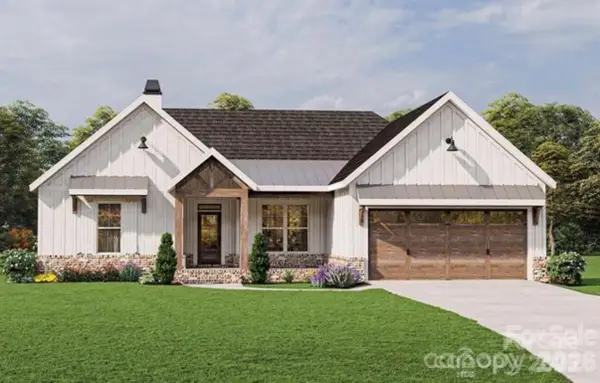 $499,900Active3 beds 2 baths1,825 sq. ft.
$499,900Active3 beds 2 baths1,825 sq. ft.2098 Piper Ridge Drive, Lenoir, NC 28645
MLS# 4346601Listed by: CHASE GRAY REALTY LLC - New
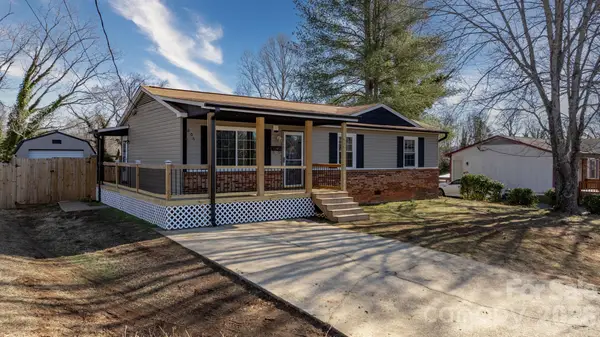 $220,000Active3 beds 1 baths1,075 sq. ft.
$220,000Active3 beds 1 baths1,075 sq. ft.606 Prospect Street Nw, Lenoir, NC 28645
MLS# 4346483Listed by: C REALTY GROUP AND MANAGEMENT LLC

